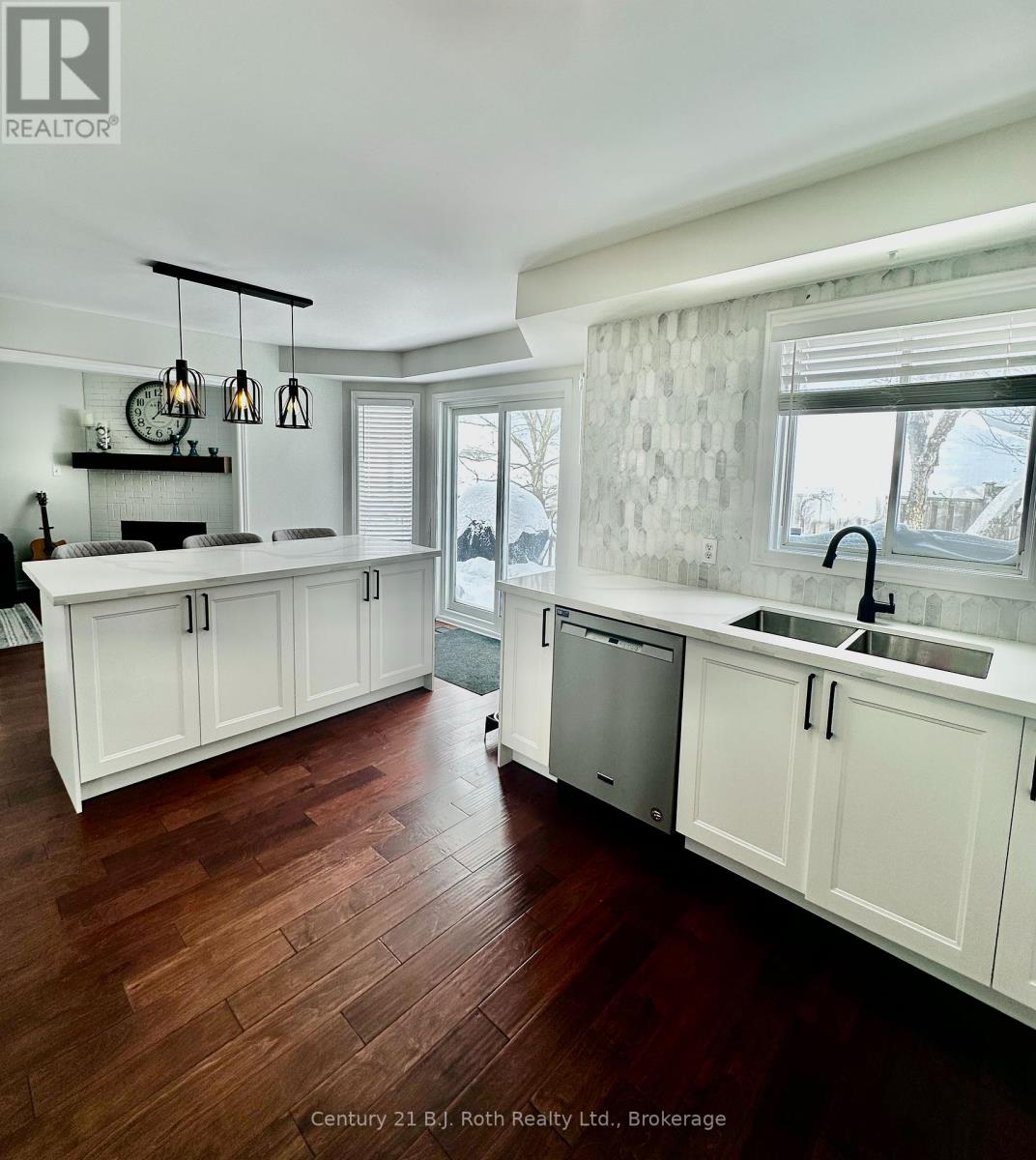6 Bedroom
4 Bathroom
3,500 - 5,000 ft2
Fireplace
Central Air Conditioning
Forced Air
$939,000
THIS HOME IS PRICED TO SELL!!! Welcome to this beautiful 6-bedroom, 4-bathroom home in Barrie's sought-after Ardagh community. The location is truly unbeatable, within walking distance of schools, trails, parks, and just minutes from major shopping and Highway 400. Perfect for entertaining or accommodating a large family, this home boasts custom features and finishes throughout. Upon entering the massive foyer, you'll immediately sense something special awaits. A beautiful curved staircase leads to the upper floor where you will find entrances to two primary family areas. The generously sized family room features a natural gas fireplace. Moving through, you will enter the heart of the home: the custom-designed kitchen with extensive cabinetry, quartz countertops, and stainless steel appliances. A chef's dream that is ideal for hosting, the kitchen flows into the living/dining room, perfect for large gatherings. The main floor also includes a powder room, an office, along with main floor laundry. The fully fenced backyard features a deck and hot tub. The upper level hosts four bedrooms, including a spacious master with a walk-in closet and a custom designed 5-piece ensuite, as well as another 5-piece bathroom for the family. The lower level, with its own private entry, is a self-contained space with a full kitchen, two additional spacious bedrooms, a family room, and a 3-piece bathroom perfect for an in-law suite. This home truly has it all. Don't wait to book your personal tour; it won't last long. Some pictures have been provided by the Seller. Please allow 24 hour irrevocable on all offers. (id:45443)
Property Details
|
MLS® Number
|
S11975507 |
|
Property Type
|
Single Family |
|
Community Name
|
Ardagh |
|
Community Features
|
School Bus |
|
Equipment Type
|
Water Heater |
|
Features
|
In-law Suite |
|
Parking Space Total
|
4 |
|
Rental Equipment Type
|
Water Heater |
|
Structure
|
Deck |
Building
|
Bathroom Total
|
4 |
|
Bedrooms Above Ground
|
4 |
|
Bedrooms Below Ground
|
2 |
|
Bedrooms Total
|
6 |
|
Amenities
|
Fireplace(s) |
|
Appliances
|
Water Heater, Garage Door Opener Remote(s), Dishwasher, Dryer, Microwave, Refrigerator, Stove, Washer |
|
Basement Development
|
Finished |
|
Basement Features
|
Apartment In Basement |
|
Basement Type
|
N/a (finished) |
|
Construction Style Attachment
|
Detached |
|
Cooling Type
|
Central Air Conditioning |
|
Exterior Finish
|
Brick |
|
Fire Protection
|
Smoke Detectors |
|
Fireplace Present
|
Yes |
|
Fireplace Total
|
1 |
|
Foundation Type
|
Poured Concrete |
|
Half Bath Total
|
1 |
|
Heating Fuel
|
Natural Gas |
|
Heating Type
|
Forced Air |
|
Stories Total
|
2 |
|
Size Interior
|
3,500 - 5,000 Ft2 |
|
Type
|
House |
|
Utility Water
|
Municipal Water |
Parking
Land
|
Acreage
|
No |
|
Fence Type
|
Fenced Yard |
|
Sewer
|
Sanitary Sewer |
|
Size Depth
|
111 Ft ,7 In |
|
Size Frontage
|
49 Ft ,7 In |
|
Size Irregular
|
49.6 X 111.6 Ft |
|
Size Total Text
|
49.6 X 111.6 Ft |
|
Zoning Description
|
R2 |
Rooms
| Level |
Type |
Length |
Width |
Dimensions |
|
Second Level |
Primary Bedroom |
5.8 m |
4.2 m |
5.8 m x 4.2 m |
|
Second Level |
Bathroom |
2.9 m |
1.5 m |
2.9 m x 1.5 m |
|
Second Level |
Bathroom |
3.5 m |
3 m |
3.5 m x 3 m |
|
Second Level |
Bedroom 2 |
4.5 m |
3.1 m |
4.5 m x 3.1 m |
|
Second Level |
Bedroom 3 |
3.8 m |
3 m |
3.8 m x 3 m |
|
Second Level |
Office |
3.1 m |
3 m |
3.1 m x 3 m |
|
Basement |
Living Room |
4.3 m |
4.2 m |
4.3 m x 4.2 m |
|
Basement |
Kitchen |
4.3 m |
4.2 m |
4.3 m x 4.2 m |
|
Basement |
Bedroom |
5.6 m |
4.5 m |
5.6 m x 4.5 m |
|
Basement |
Bedroom 2 |
5.7 m |
3 m |
5.7 m x 3 m |
|
Basement |
Bathroom |
4 m |
3 m |
4 m x 3 m |
|
Main Level |
Laundry Room |
3.8 m |
1.7 m |
3.8 m x 1.7 m |
|
Main Level |
Bathroom |
1.5 m |
1.4 m |
1.5 m x 1.4 m |
|
Main Level |
Bedroom 4 |
3.8 m |
3.1 m |
3.8 m x 3.1 m |
|
Main Level |
Dining Room |
4.4 m |
3 m |
4.4 m x 3 m |
|
Main Level |
Living Room |
4.9 m |
3 m |
4.9 m x 3 m |
|
Main Level |
Family Room |
4.9 m |
3.1 m |
4.9 m x 3.1 m |
|
Main Level |
Kitchen |
5.8 m |
4.3 m |
5.8 m x 4.3 m |
Utilities
|
Cable
|
Installed |
|
Sewer
|
Installed |
https://www.realtor.ca/real-estate/27922517/203-ferndale-drive-s-barrie-ardagh-ardagh







































