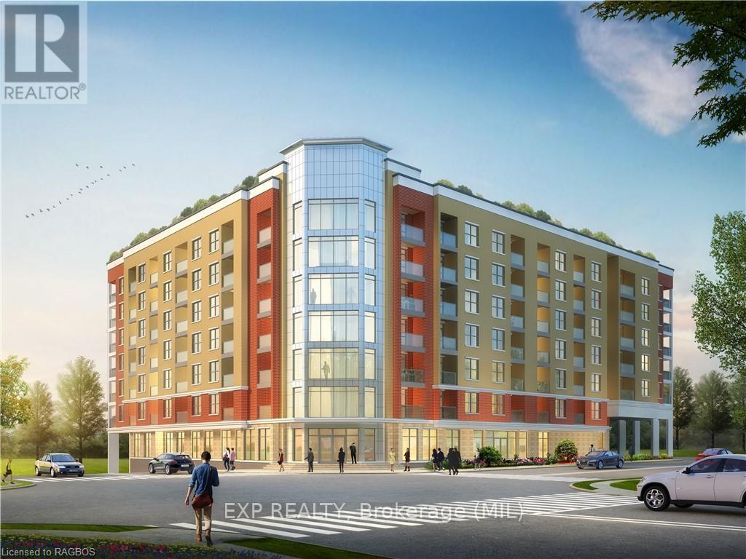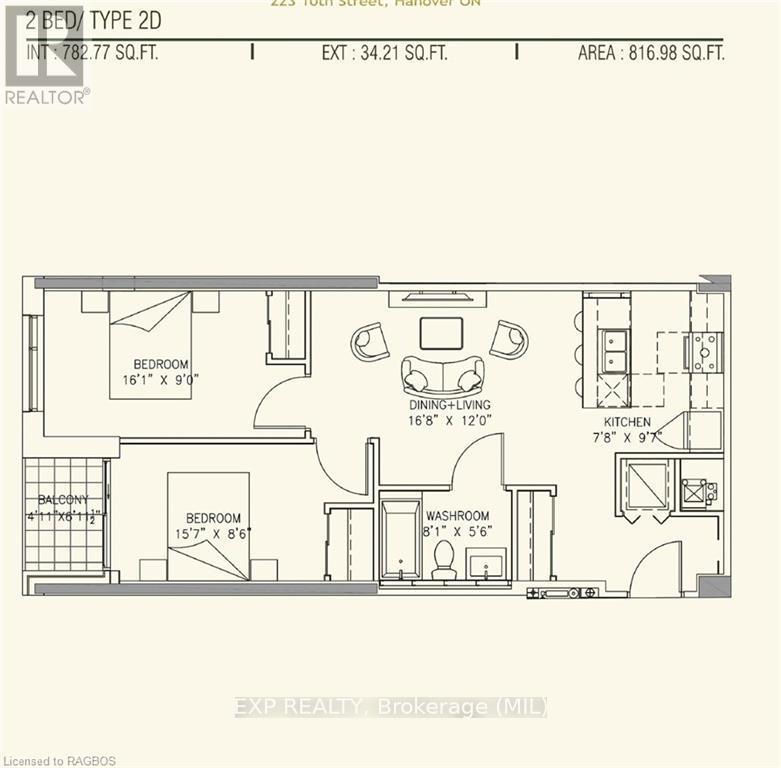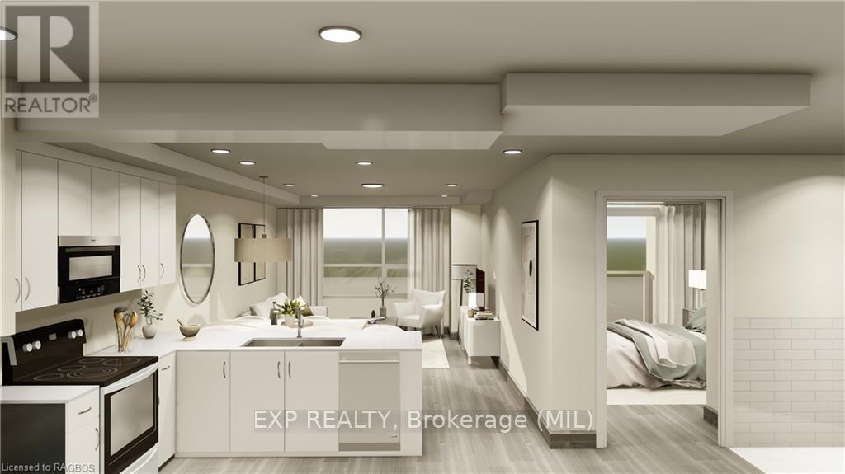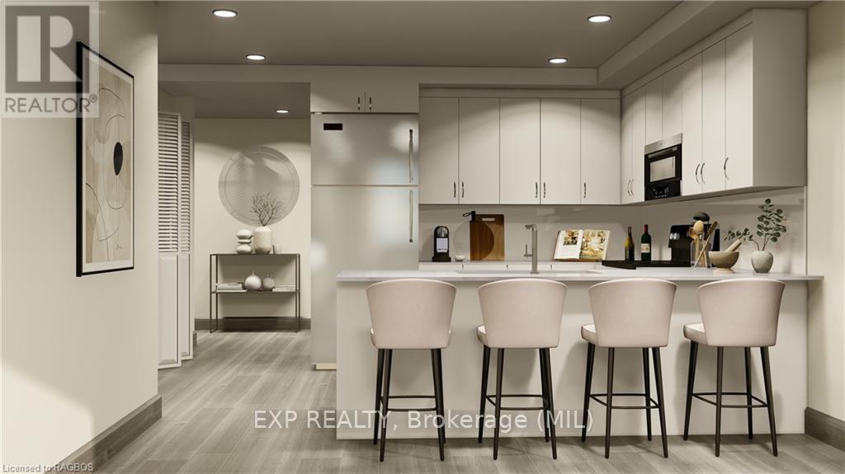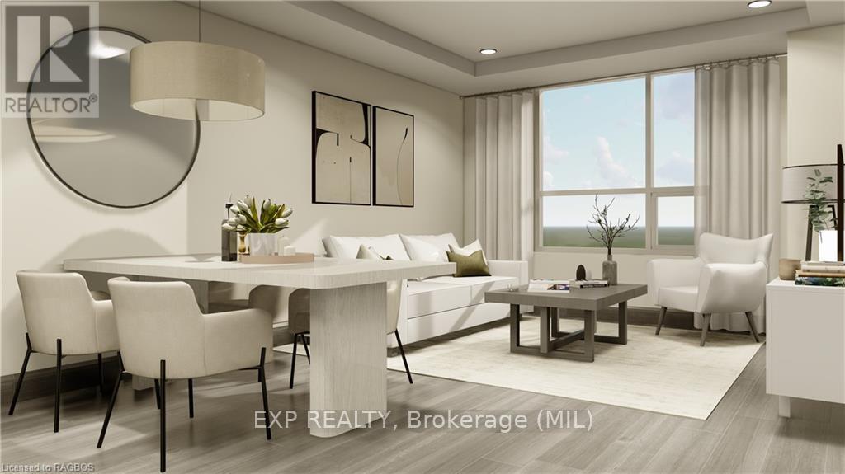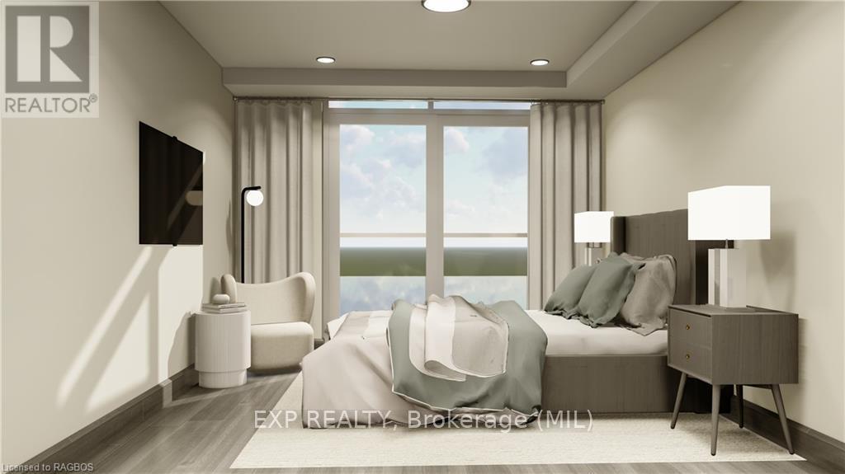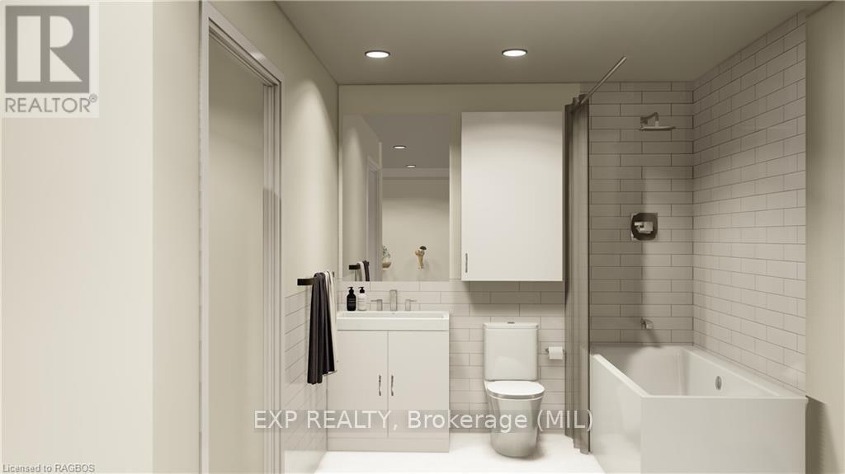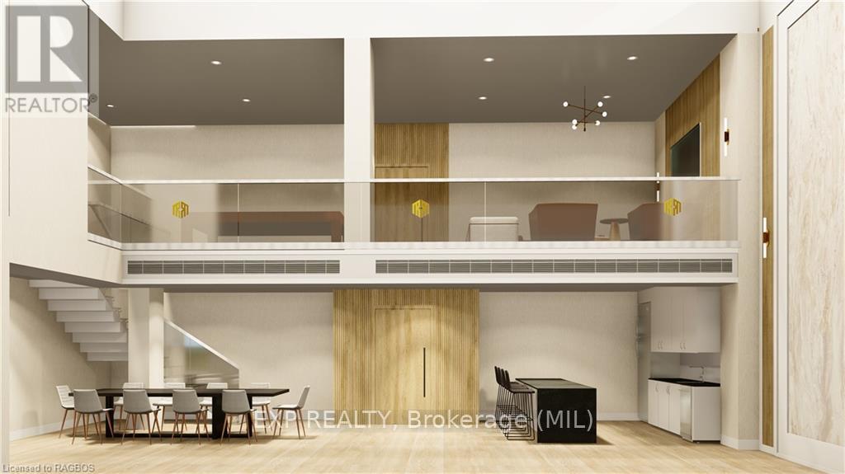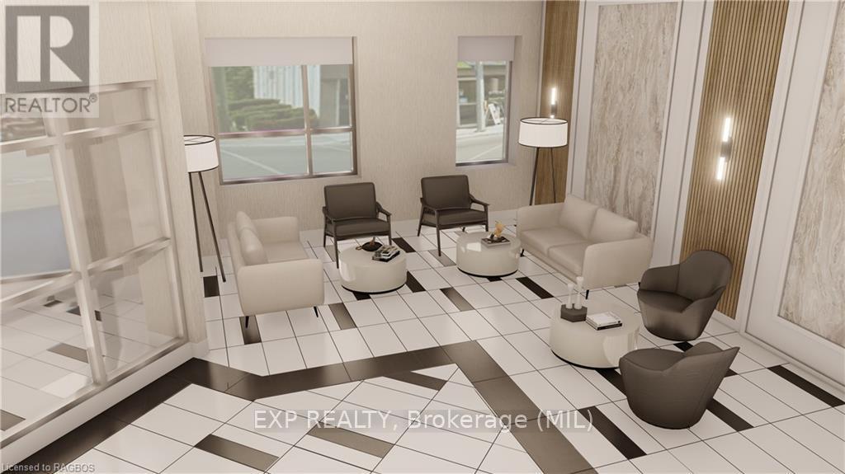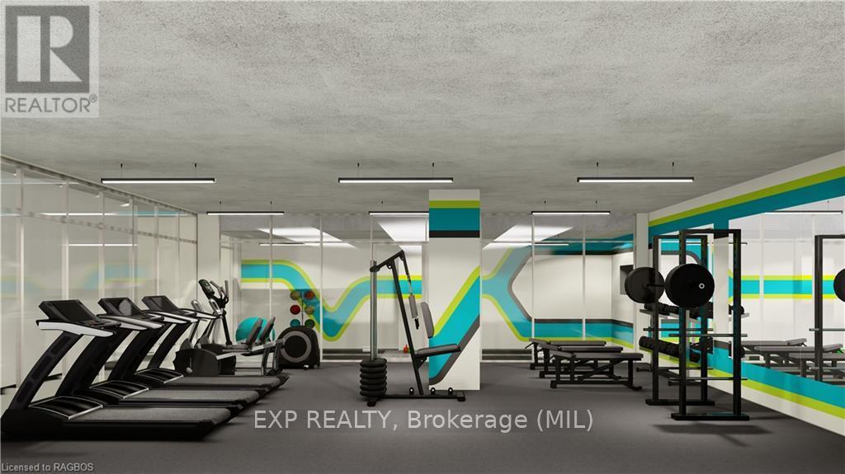(519) 881-2270
walkerton@mcintee.ca
207 - 223 10th Street Hanover, Ontario N4N 1P2
2 Bedroom
1 Bathroom
700 - 799 ft2
Central Air Conditioning
Forced Air
Acreage
$2,150 Monthly
Welcome to Royal Ridge Residences - Hanover’s newest apartment complex. This seven story multi unit building is situated in the heart of the downtown core and is walking distance to amenities. These units come complete with in-suite laundry, appliance package, quartz countertops and each unit has its own designate balcony. Top this building off with underground parking, secure access and entry, two level games / entertainment space for residents and large lobby area - this property really does have it all. Reach out today for more information pertaining to this beautiful and soon to be complete building. (id:45443)
Property Details
| MLS® Number | X11822902 |
| Property Type | Single Family |
| Community Name | Hanover |
| Community Features | Pet Restrictions |
| Features | Balcony |
| Parking Space Total | 1 |
Building
| Bathroom Total | 1 |
| Bedrooms Above Ground | 2 |
| Bedrooms Total | 2 |
| Appliances | Dishwasher, Dryer, Refrigerator, Stove, Washer |
| Cooling Type | Central Air Conditioning |
| Exterior Finish | Concrete, Stucco |
| Fire Protection | Controlled Entry |
| Foundation Type | Poured Concrete |
| Heating Fuel | Natural Gas |
| Heating Type | Forced Air |
| Size Interior | 700 - 799 Ft2 |
| Type | Apartment |
| Utility Water | Municipal Water |
Parking
| Underground | |
| Garage |
Land
| Acreage | Yes |
| Size Frontage | 150 M |
| Size Irregular | 150 |
| Size Total | 150.0000 |
| Size Total Text | 150.0000 |
| Zoning Description | C1 |
Rooms
| Level | Type | Length | Width | Dimensions |
|---|---|---|---|---|
| Main Level | Kitchen | 2.34 m | 2.92 m | 2.34 m x 2.92 m |
| Main Level | Other | 5.08 m | 3.66 m | 5.08 m x 3.66 m |
| Main Level | Bedroom | 4.75 m | 2.59 m | 4.75 m x 2.59 m |
| Main Level | Bedroom | 4.9 m | 2.74 m | 4.9 m x 2.74 m |
| Main Level | Bathroom | Measurements not available |
Utilities
| Wireless | Available |
https://www.realtor.ca/real-estate/27706089/207-223-10th-street-hanover-hanover
Contact Us
Contact us for more information

