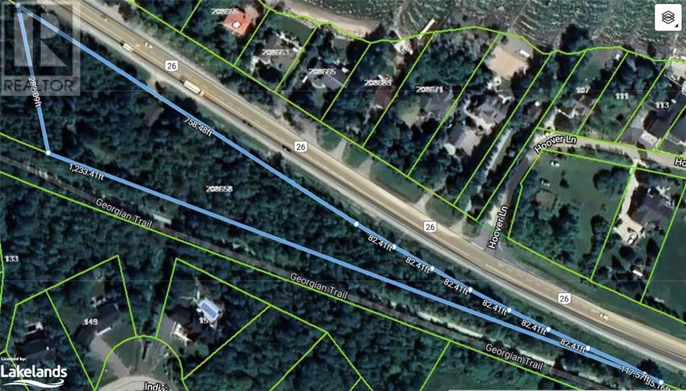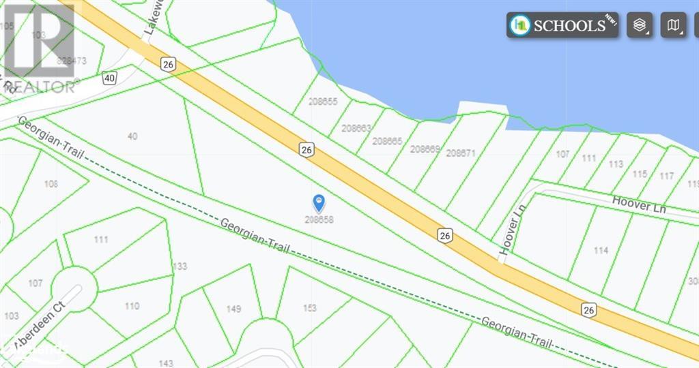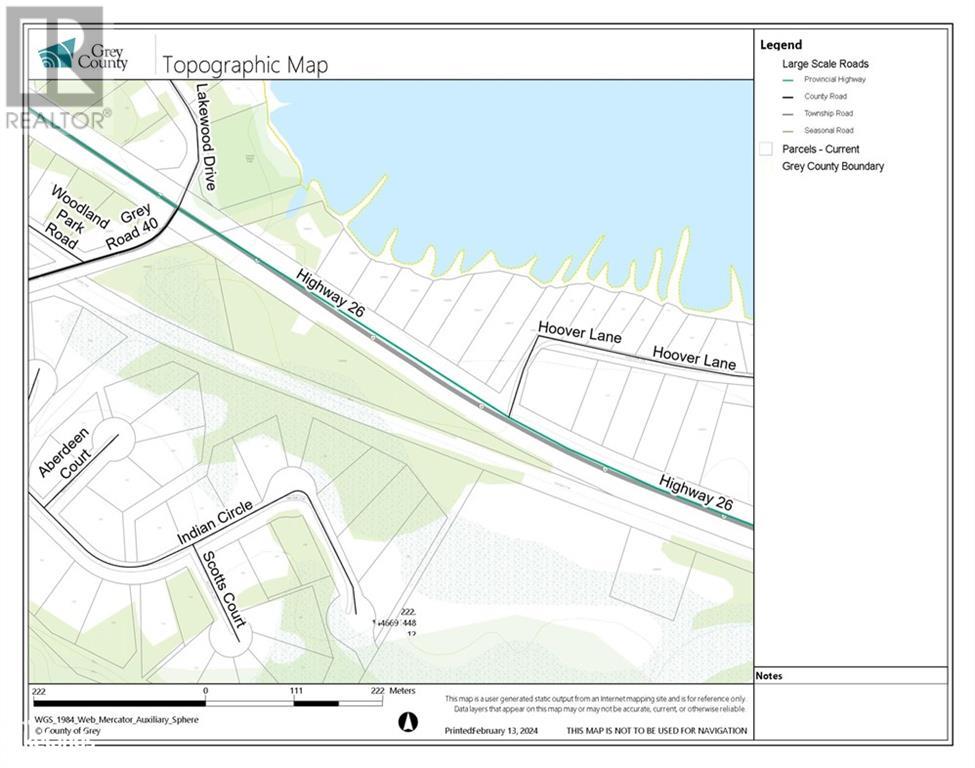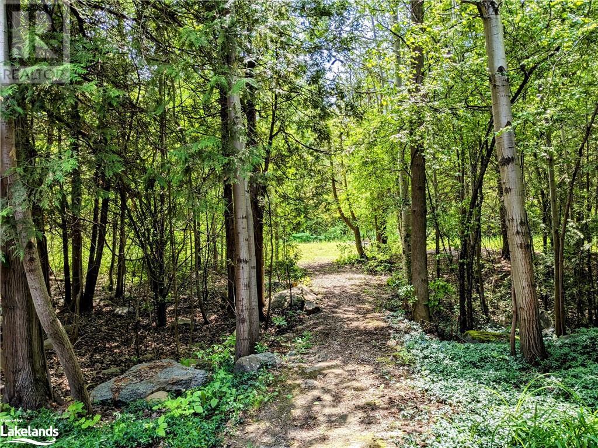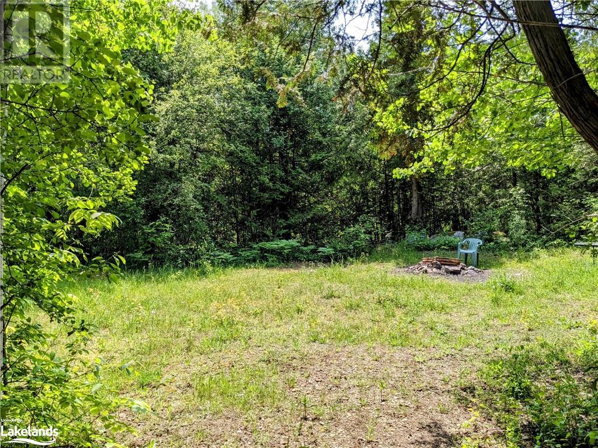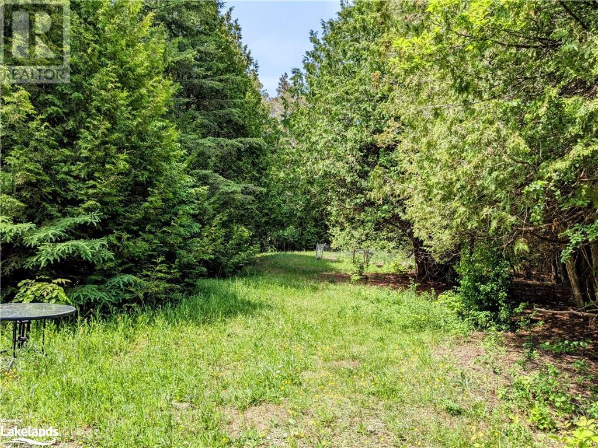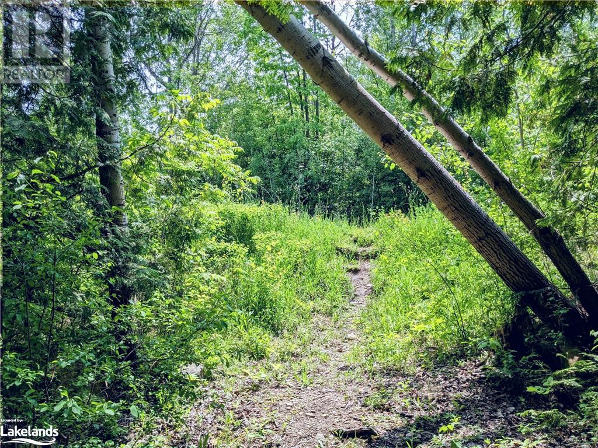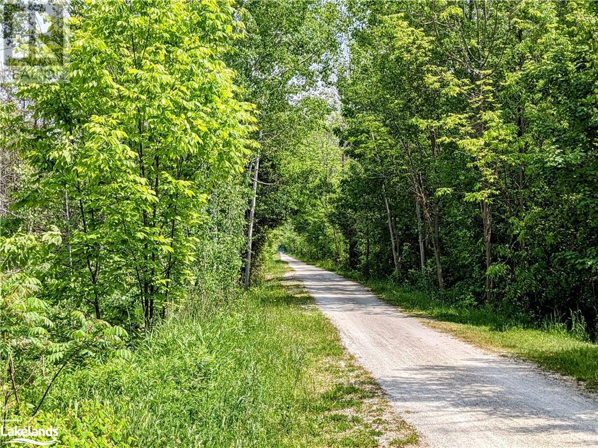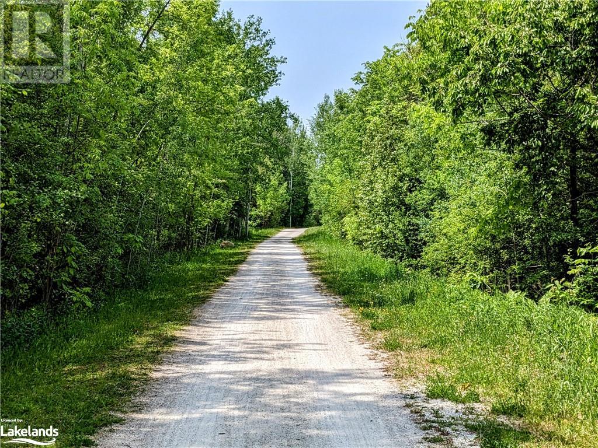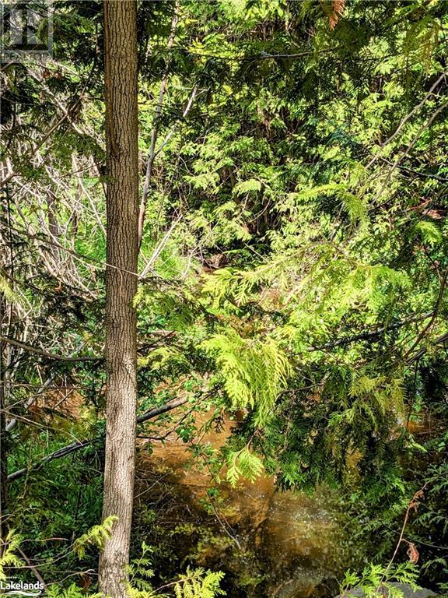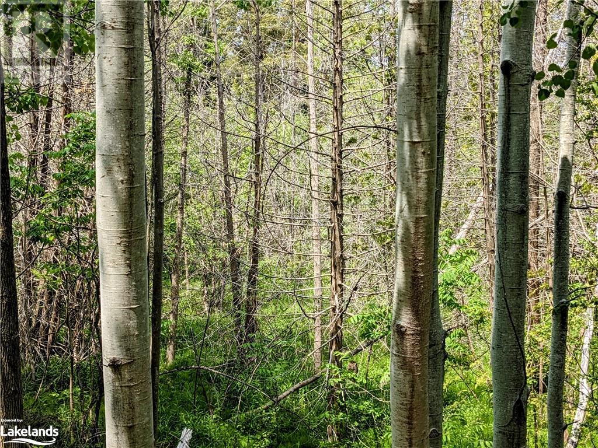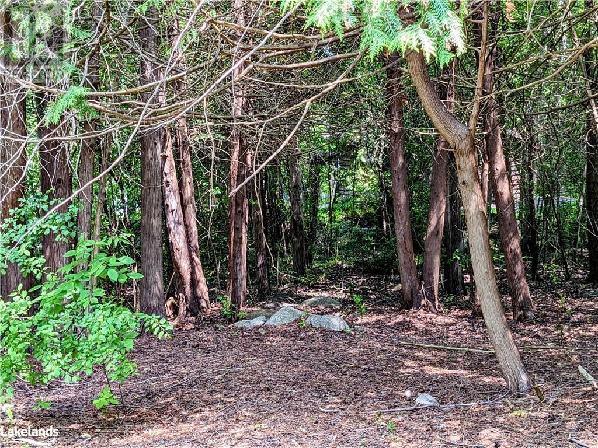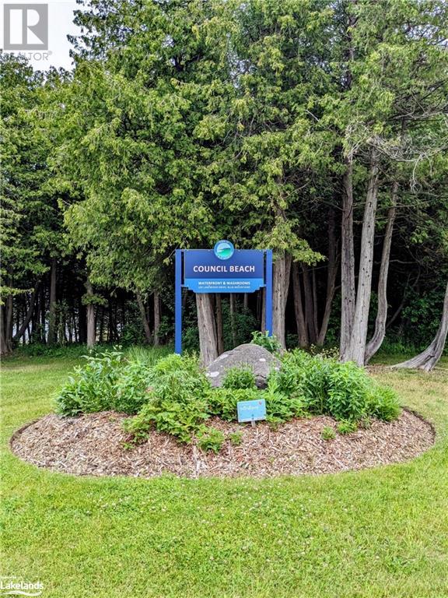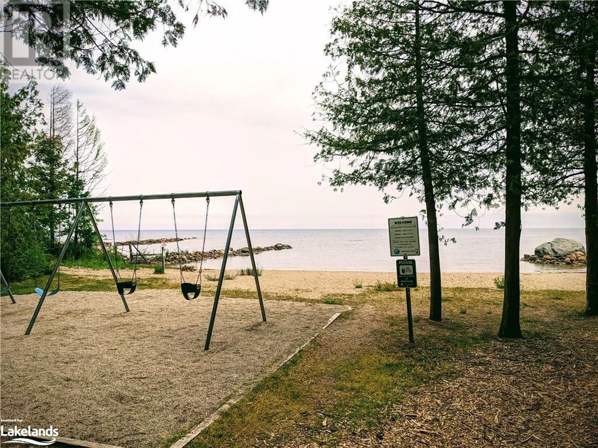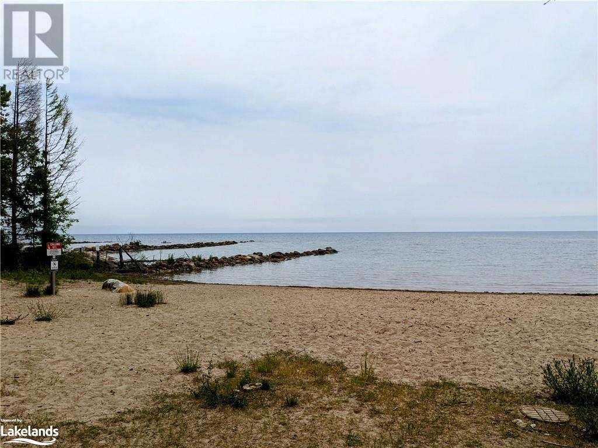2 Bedroom
1 Bathroom
1020 sqft
Cottage
None
No Heat
Acreage
$749,000
Introducing an exquisite opportunity to create your own custom-designed dream residence on a captivating 2.74-acre wooded parcel, conveniently situated opposite the public Council Beach. This remarkable property offers an idyllic setting, with proximity to exclusive ski clubs, the Georgian Bay Golf Club, a mere 4-minute drive to Thornbury, and a short 12-minute commute to the vibrant Blue Mountain Village. Nestled against the picturesque backdrop of the Georgian Trail, this enchanting property also grants direct access to this remarkable trail, perfect for leisurely walks, invigorating cycling adventures, serene snowshoeing treks, and thrilling cross-country skiing escapades. Spanning from Collingwood to Meaford, the Georgian Trail presents an expansive pathway for exploration and enjoyment. Please note that an antiquated cottage, devoid of value, occupies the property. Consequently, it is being sold in its current condition, AS IS, allowing for a seamless transition toward the realization of your vision. (id:45443)
Property Details
|
MLS® Number
|
40540581 |
|
Property Type
|
Single Family |
|
AmenitiesNearBy
|
Beach, Golf Nearby, Schools, Shopping, Ski Area |
|
EquipmentType
|
None |
|
Features
|
Country Residential |
|
ParkingSpaceTotal
|
3 |
|
RentalEquipmentType
|
None |
|
Structure
|
Shed |
Building
|
BathroomTotal
|
1 |
|
BedroomsAboveGround
|
2 |
|
BedroomsTotal
|
2 |
|
ArchitecturalStyle
|
Cottage |
|
BasementType
|
None |
|
ConstructionMaterial
|
Wood Frame |
|
ConstructionStyleAttachment
|
Detached |
|
CoolingType
|
None |
|
ExteriorFinish
|
Wood |
|
FireProtection
|
None |
|
HeatingType
|
No Heat |
|
SizeInterior
|
1020 Sqft |
|
Type
|
House |
Land
|
AccessType
|
Road Access, Highway Access |
|
Acreage
|
Yes |
|
LandAmenities
|
Beach, Golf Nearby, Schools, Shopping, Ski Area |
|
SizeDepth
|
282 Ft |
|
SizeFrontage
|
1405 Ft |
|
SizeIrregular
|
2.74 |
|
SizeTotal
|
2.74 Ac|2 - 4.99 Acres |
|
SizeTotalText
|
2.74 Ac|2 - 4.99 Acres |
|
ZoningDescription
|
R1-1 & H |
Rooms
| Level |
Type |
Length |
Width |
Dimensions |
|
Main Level |
Bedroom |
|
|
8'0'' x 8'0'' |
|
Main Level |
Primary Bedroom |
|
|
8'0'' x 9'0'' |
|
Main Level |
3pc Bathroom |
|
|
Measurements not available |
|
Main Level |
Kitchen |
|
|
8'0'' x 9'0'' |
|
Main Level |
Living Room |
|
|
10'0'' x 12'0'' |
Utilities
|
Electricity
|
Available |
|
Natural Gas
|
Available |
https://www.realtor.ca/real-estate/26512962/208658-highway-26-clarksburg

