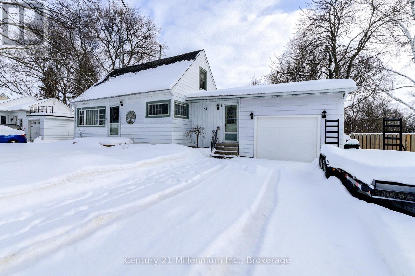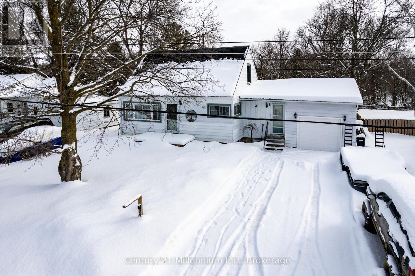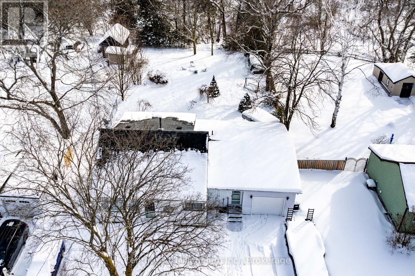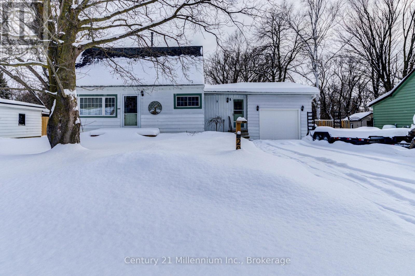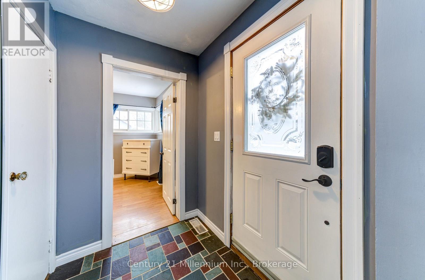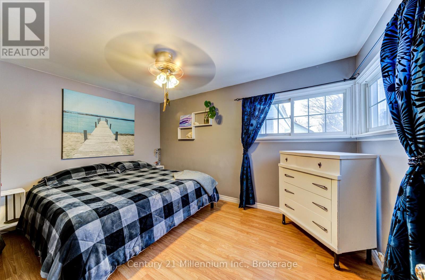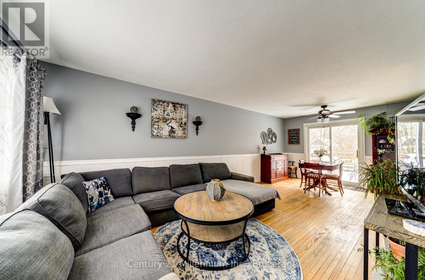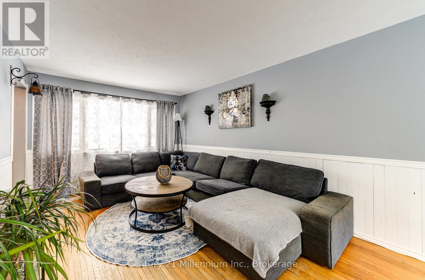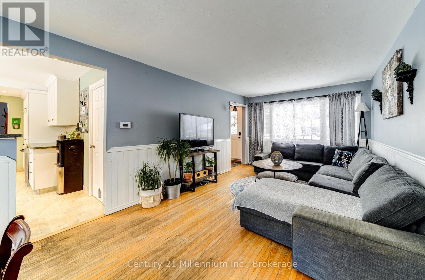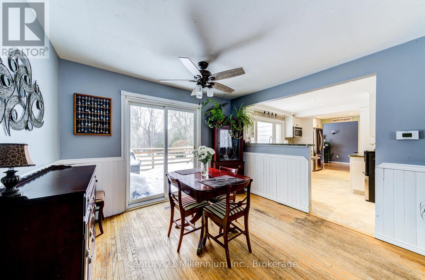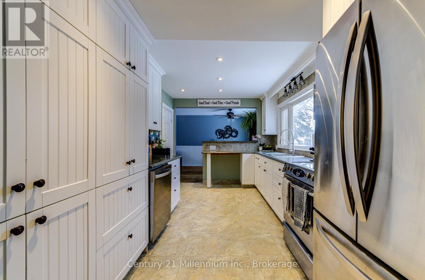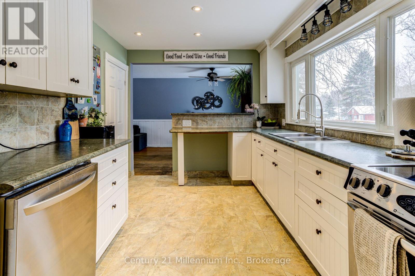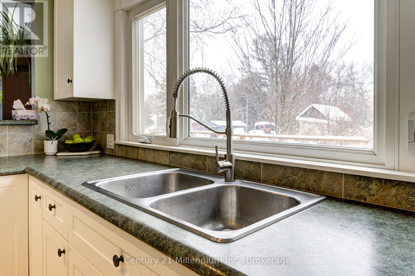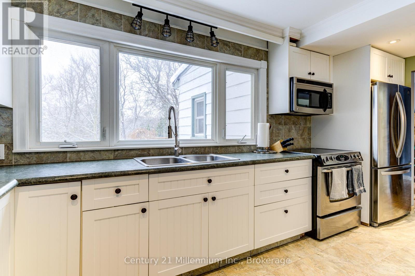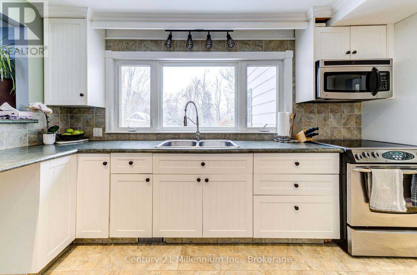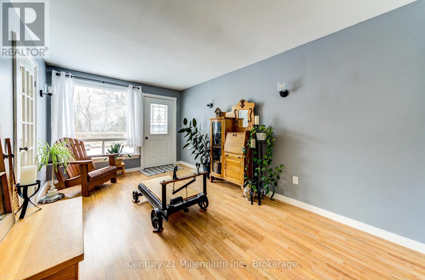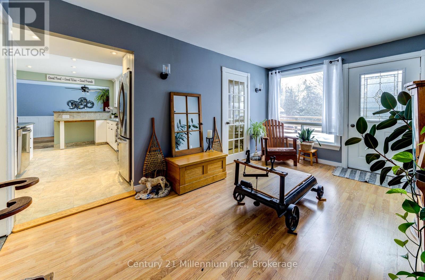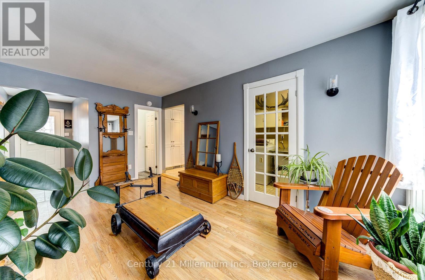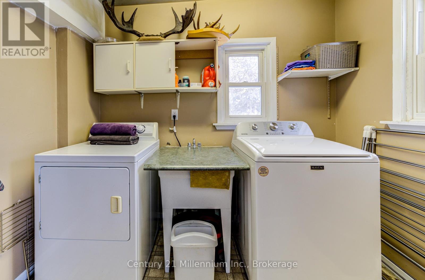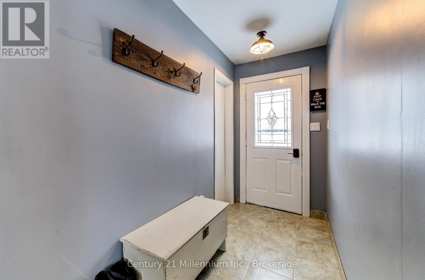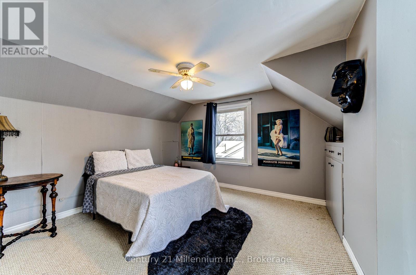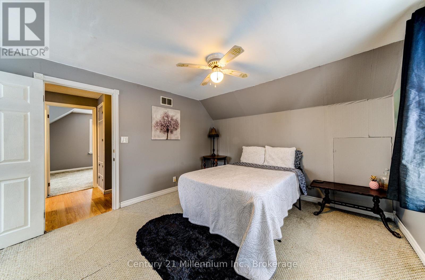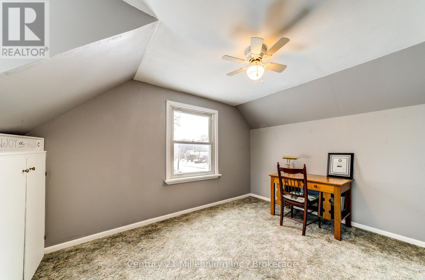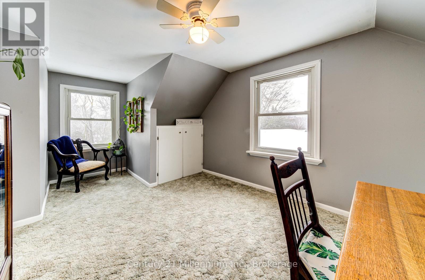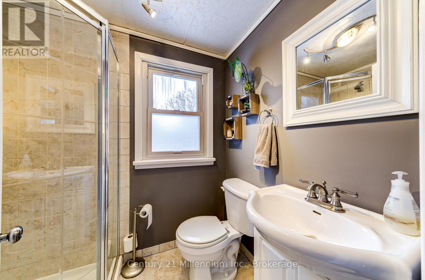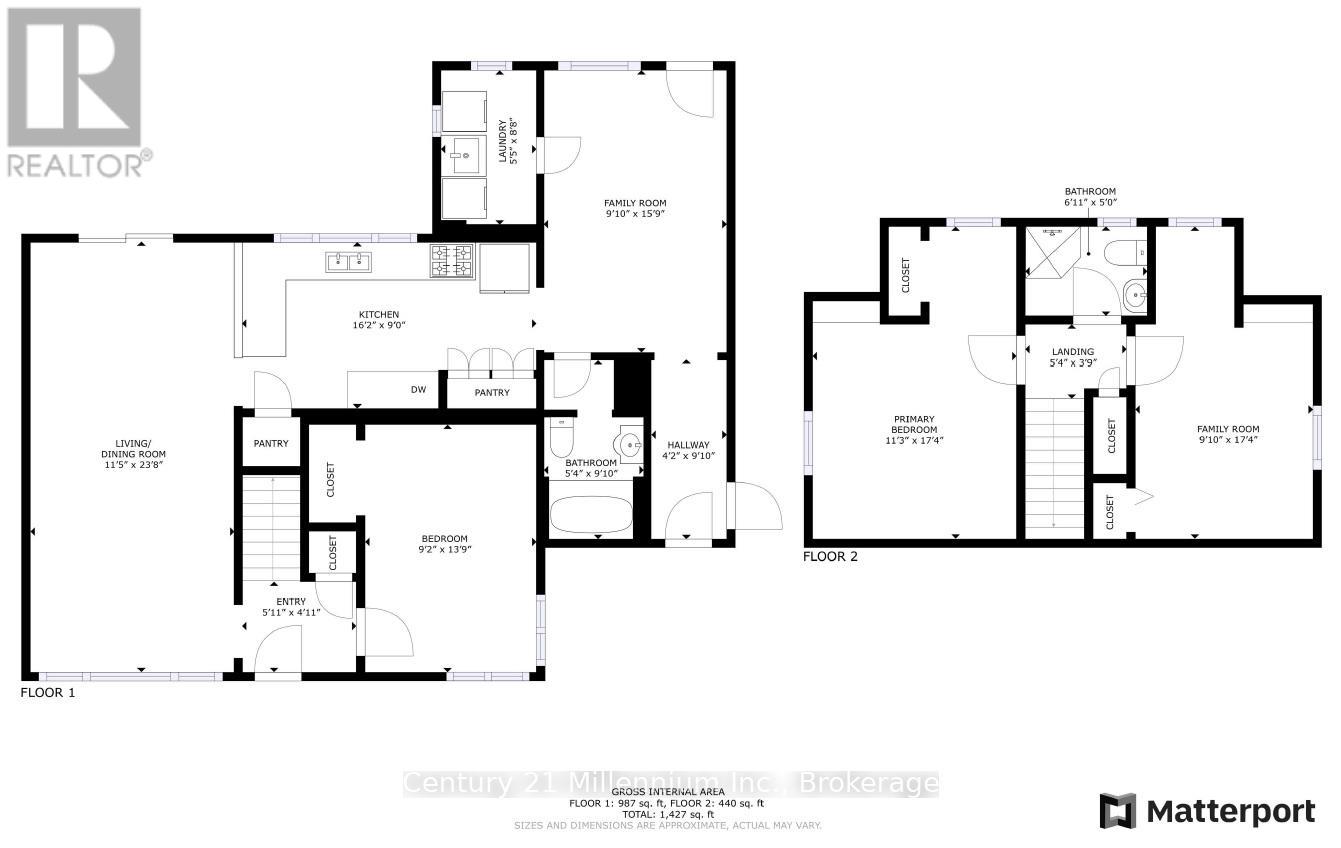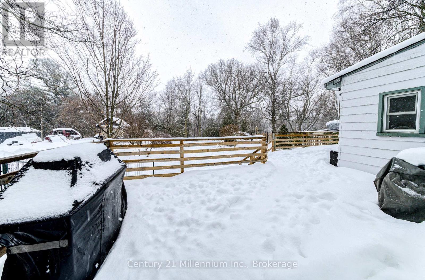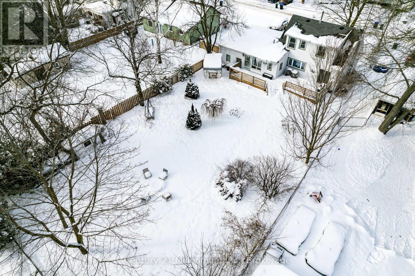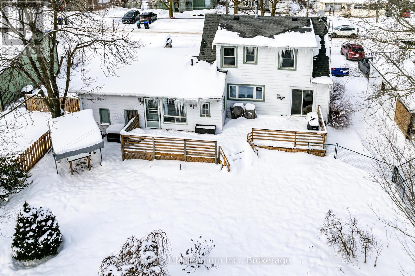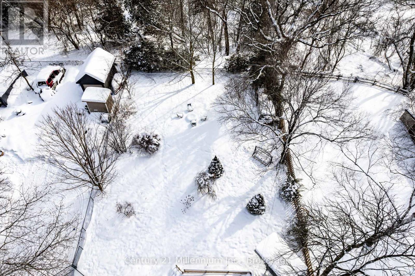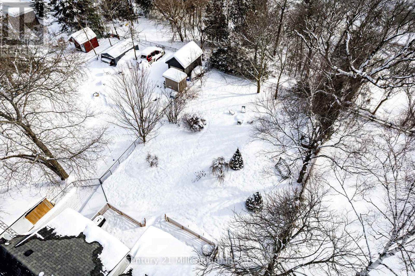3 Bedroom
2 Bathroom
1,100 - 1,500 ft2
Central Air Conditioning
Forced Air
$689,000
Welcome to 209 Kirkwood Drive in Stayner. This charming 1.5 story home with an attached garage sits on a private, treed lot measuring 66 x 165, backing onto a scenic ravine. The property is level and offers excellent access, featuring a spacious driveway with parking for 4+ vehicles. Inside, the main floor boasts bright and airy living spaces with plenty of windows and natural light. The master bedroom and a full washroom are conveniently located on the main floor, along with a laundry room and direct access to the garage. The open-concept kitchen is perfect for entertaining, offering great sightlines to the backyard. Step out the back door onto a large wraparound deck that leads down to a spacious lawn and fire pit area, extending all the way to the ravine. Upstairs, youll find two additional bedrooms and a full washroom. The unfinished basement provides ample storage space and the potential for a workshop or workout area. (id:45443)
Property Details
|
MLS® Number
|
S11960586 |
|
Property Type
|
Single Family |
|
Community Name
|
Stayner |
|
Parking Space Total
|
5 |
|
Structure
|
Deck |
Building
|
Bathroom Total
|
2 |
|
Bedrooms Above Ground
|
3 |
|
Bedrooms Total
|
3 |
|
Appliances
|
Dishwasher, Dryer, Microwave, Refrigerator, Stove, Washer |
|
Basement Development
|
Unfinished |
|
Basement Type
|
N/a (unfinished) |
|
Construction Style Attachment
|
Detached |
|
Cooling Type
|
Central Air Conditioning |
|
Exterior Finish
|
Aluminum Siding |
|
Foundation Type
|
Block |
|
Heating Fuel
|
Natural Gas |
|
Heating Type
|
Forced Air |
|
Stories Total
|
2 |
|
Size Interior
|
1,100 - 1,500 Ft2 |
|
Type
|
House |
|
Utility Water
|
Municipal Water |
Parking
Land
|
Acreage
|
No |
|
Sewer
|
Sanitary Sewer |
|
Size Depth
|
165 Ft |
|
Size Frontage
|
66 Ft |
|
Size Irregular
|
66 X 165 Ft |
|
Size Total Text
|
66 X 165 Ft |
Rooms
| Level |
Type |
Length |
Width |
Dimensions |
|
Second Level |
Bedroom 2 |
5.303 m |
3.444 m |
5.303 m x 3.444 m |
|
Second Level |
Bedroom 3 |
5.303 m |
3.4442 m |
5.303 m x 3.4442 m |
|
Second Level |
Bathroom |
2.133 m |
1.767 m |
2.133 m x 1.767 m |
|
Ground Level |
Foyer |
3.017 m |
1.28 m |
3.017 m x 1.28 m |
|
Ground Level |
Family Room |
4.846 m |
3.017 m |
4.846 m x 3.017 m |
|
Ground Level |
Kitchen |
4.937 m |
2.743 m |
4.937 m x 2.743 m |
|
Ground Level |
Living Room |
7.254 m |
3.505 m |
7.254 m x 3.505 m |
|
Ground Level |
Bathroom |
1.036 m |
3.017 m |
1.036 m x 3.017 m |
|
Ground Level |
Bedroom |
4.236 m |
2.804 m |
4.236 m x 2.804 m |
https://www.realtor.ca/real-estate/27887366/209-kirkwood-drive-clearview-stayner-stayner

