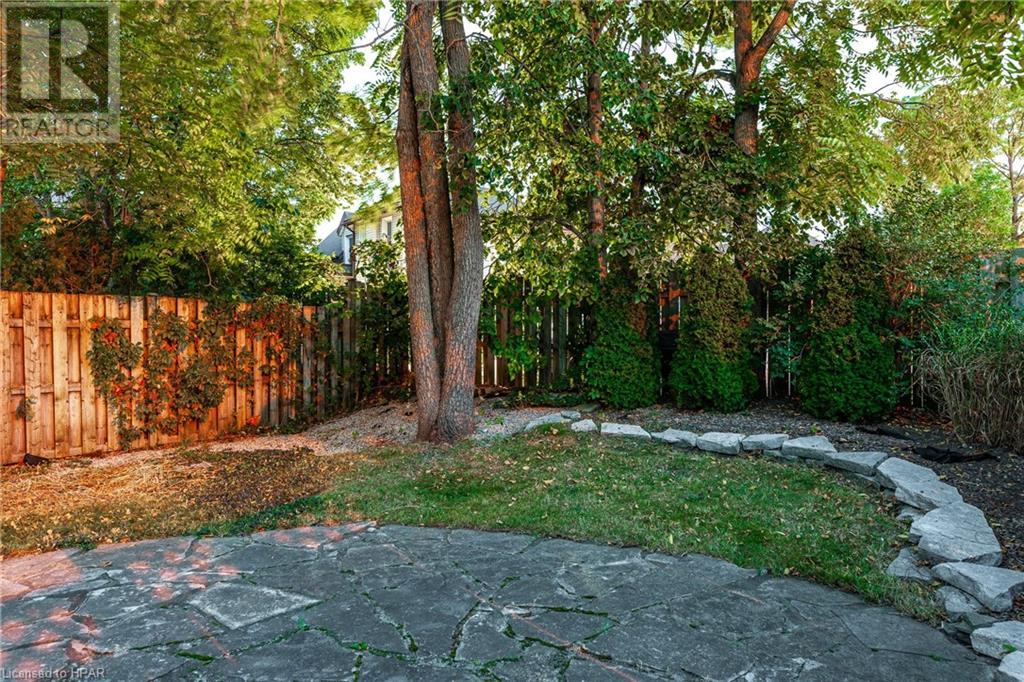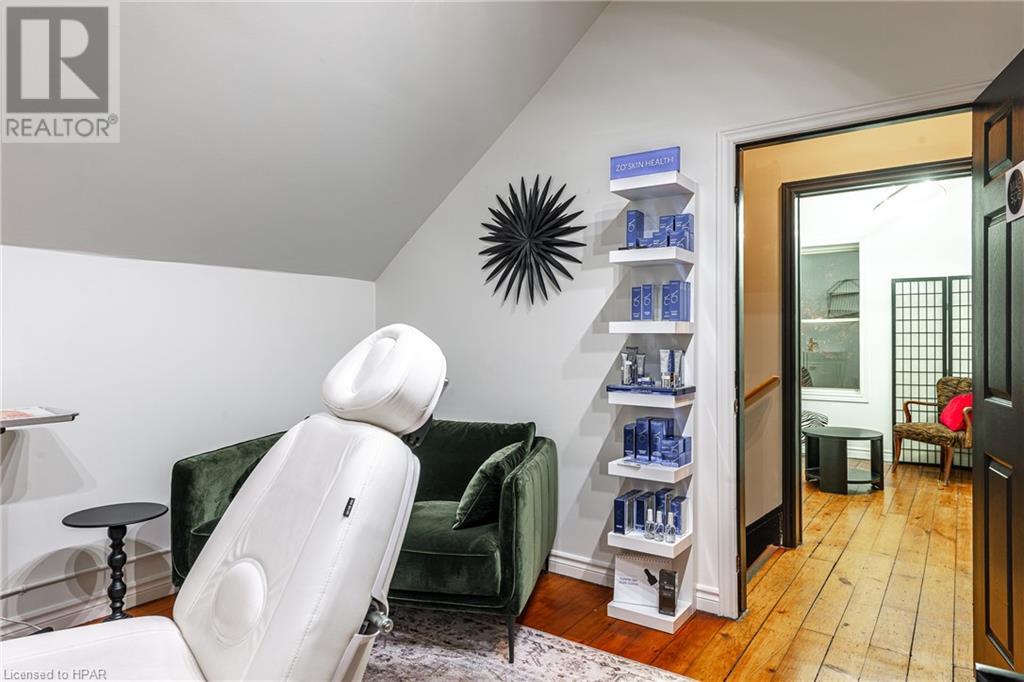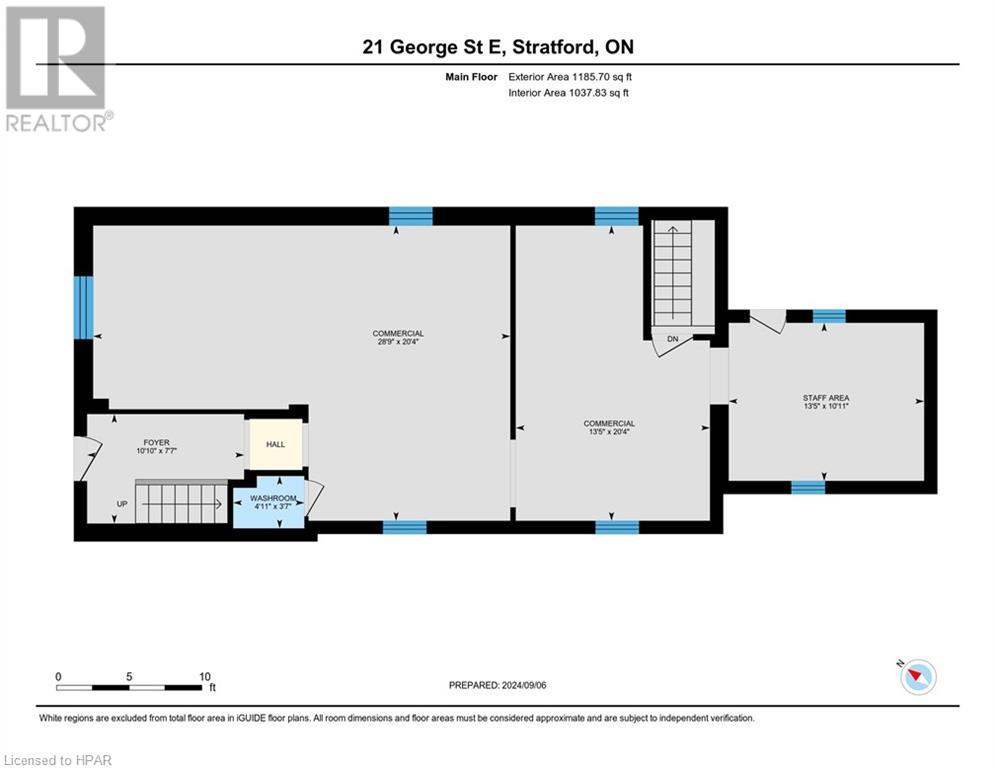3 Bedroom
3 Bathroom
1608 sqft
2 Level
Central Air Conditioning
Forced Air
Landscaped
$735,900
Rare opportunity for Stratford COMMERCIAL CORE Ownership (building & land only, business not included in sale). Residential applications are an option for this Heritage 1871 built 2 storey 1600sqft property with private parking is located at 21 George St. in Stratford's commercial core immediately adjacent to Stratford's Avon Theatre and surrounded by popular Stratford Restaurants & Shops. Unbeatable downtown location with zoning offering residential uses such as boarding house, dwelling units & converted dwelling units as well as group home. Many options with the flexible 2 level interior space. Currently the main level naturally divides into 3 independent work areas, including a main level washroom and rear entrance. The upper level connects seamlessly through the front staircase with 3 additional private rooms/offices with an upper level washroom. Looking for a work/live option, the 2nd level with 4 dedicated rooms and a washroom is an easy conversion to suit. Solid investment potential as a commercial lease, or a commercial main floor and Short Term Accommodation on the upper level. The unfinished basement with good clearance provides ample storage room. Sought after in the downtown core this property features a private outdoor amenity area in the rear, as well as private dedicated parking in the side driveway w/ option to expand parking to the rear yard. Call for more information or to schedule a private showing. (id:45443)
Property Details
|
MLS® Number
|
40662303 |
|
Property Type
|
Single Family |
|
AmenitiesNearBy
|
Park, Place Of Worship, Public Transit, Schools, Shopping |
|
CommunicationType
|
High Speed Internet |
|
CommunityFeatures
|
High Traffic Area |
|
EquipmentType
|
Other, Water Heater |
|
Features
|
Crushed Stone Driveway |
|
ParkingSpaceTotal
|
2 |
|
RentalEquipmentType
|
Other, Water Heater |
Building
|
BathroomTotal
|
3 |
|
BedroomsAboveGround
|
3 |
|
BedroomsTotal
|
3 |
|
Appliances
|
Water Softener |
|
ArchitecturalStyle
|
2 Level |
|
BasementDevelopment
|
Unfinished |
|
BasementType
|
Full (unfinished) |
|
ConstructedDate
|
1871 |
|
ConstructionMaterial
|
Wood Frame |
|
ConstructionStyleAttachment
|
Detached |
|
CoolingType
|
Central Air Conditioning |
|
ExteriorFinish
|
Wood |
|
FoundationType
|
Stone |
|
HalfBathTotal
|
2 |
|
HeatingFuel
|
Natural Gas |
|
HeatingType
|
Forced Air |
|
StoriesTotal
|
2 |
|
SizeInterior
|
1608 Sqft |
|
Type
|
House |
|
UtilityWater
|
Municipal Water |
Land
|
AccessType
|
Road Access |
|
Acreage
|
No |
|
LandAmenities
|
Park, Place Of Worship, Public Transit, Schools, Shopping |
|
LandscapeFeatures
|
Landscaped |
|
Sewer
|
Municipal Sewage System |
|
SizeDepth
|
100 Ft |
|
SizeFrontage
|
36 Ft |
|
SizeIrregular
|
0.08 |
|
SizeTotal
|
0.08 Ac|under 1/2 Acre |
|
SizeTotalText
|
0.08 Ac|under 1/2 Acre |
|
ZoningDescription
|
C3 |
Rooms
| Level |
Type |
Length |
Width |
Dimensions |
|
Second Level |
2pc Bathroom |
|
|
Measurements not available |
|
Second Level |
3pc Bathroom |
|
|
Measurements not available |
|
Second Level |
Bedroom |
|
|
10'9'' x 7'7'' |
|
Second Level |
Bedroom |
|
|
10'7'' x 8'8'' |
|
Second Level |
Bedroom |
|
|
13'9'' x 11'6'' |
|
Main Level |
2pc Bathroom |
|
|
4'11'' x 3'7'' |
|
Main Level |
Kitchen |
|
|
13'5'' x 10'11'' |
|
Main Level |
Foyer |
|
|
10'10'' x 7'7'' |
|
Main Level |
Dining Room |
|
|
28'9'' x 20'4'' |
|
Main Level |
Living Room |
|
|
20'4'' x 17'5'' |
Utilities
|
Electricity
|
Available |
|
Natural Gas
|
Available |
|
Telephone
|
Available |
https://www.realtor.ca/real-estate/27537563/21-george-street-stratford










































