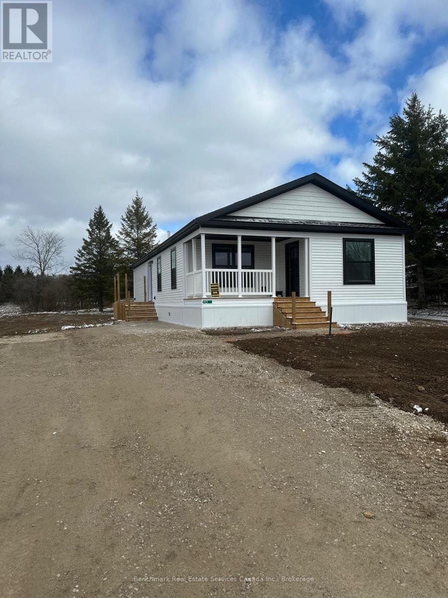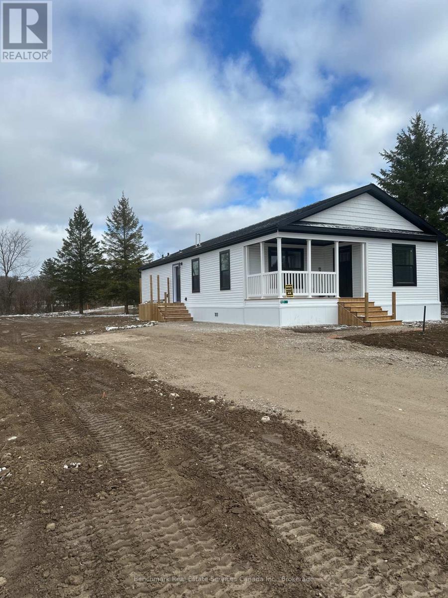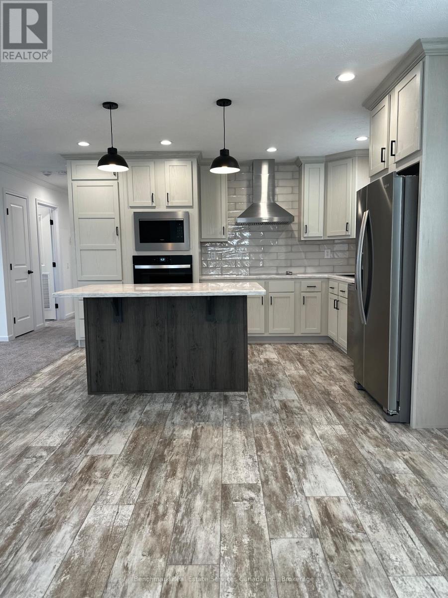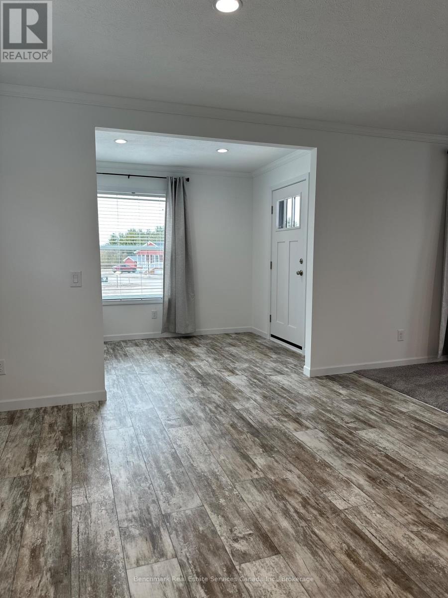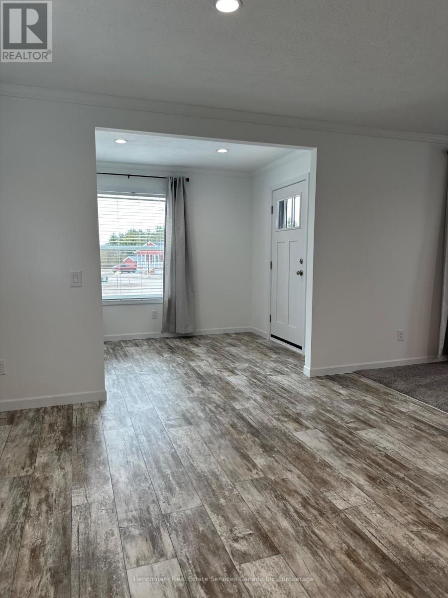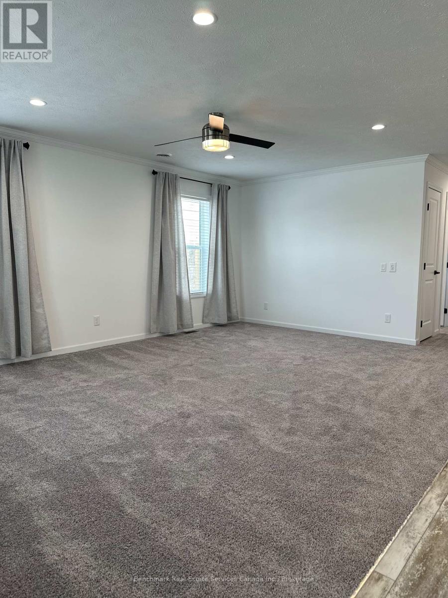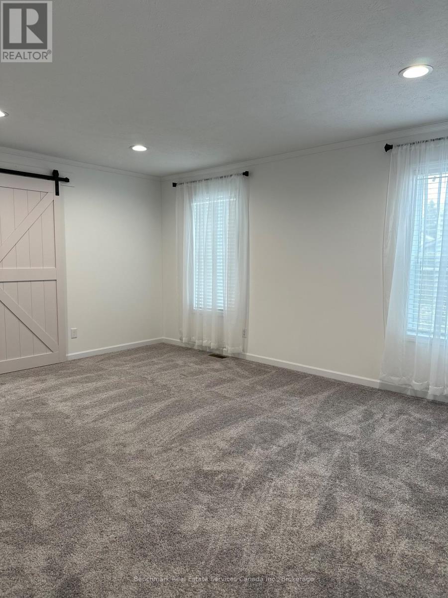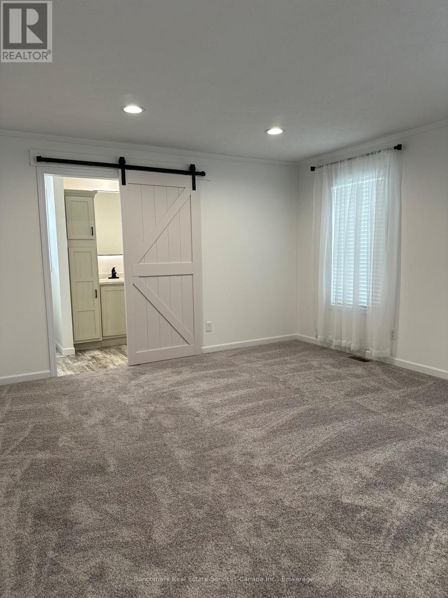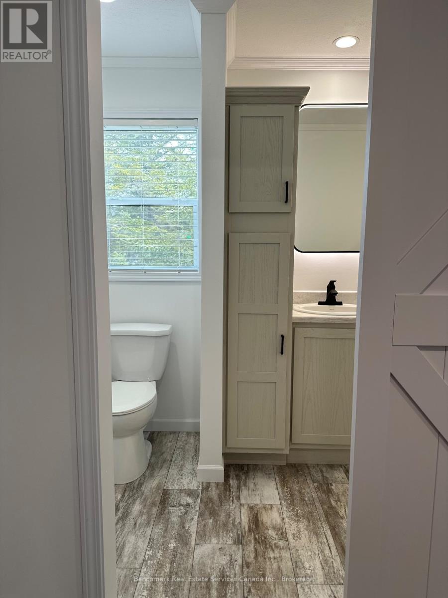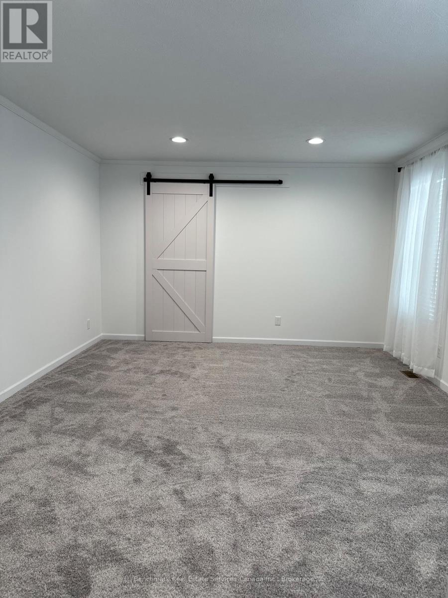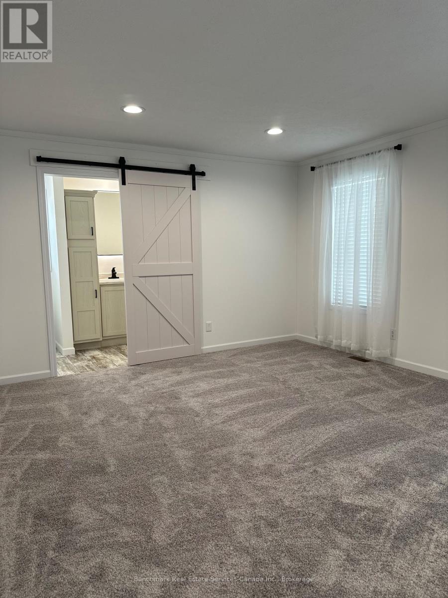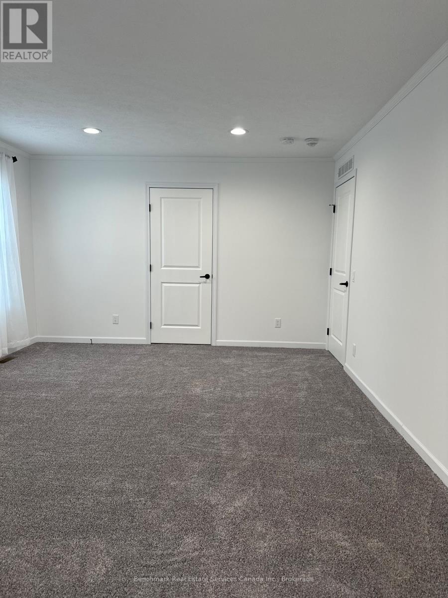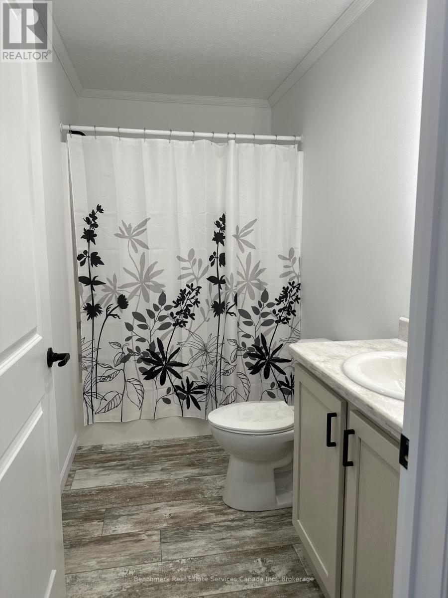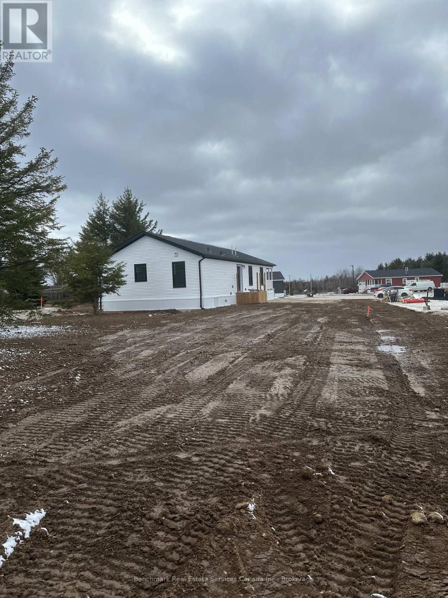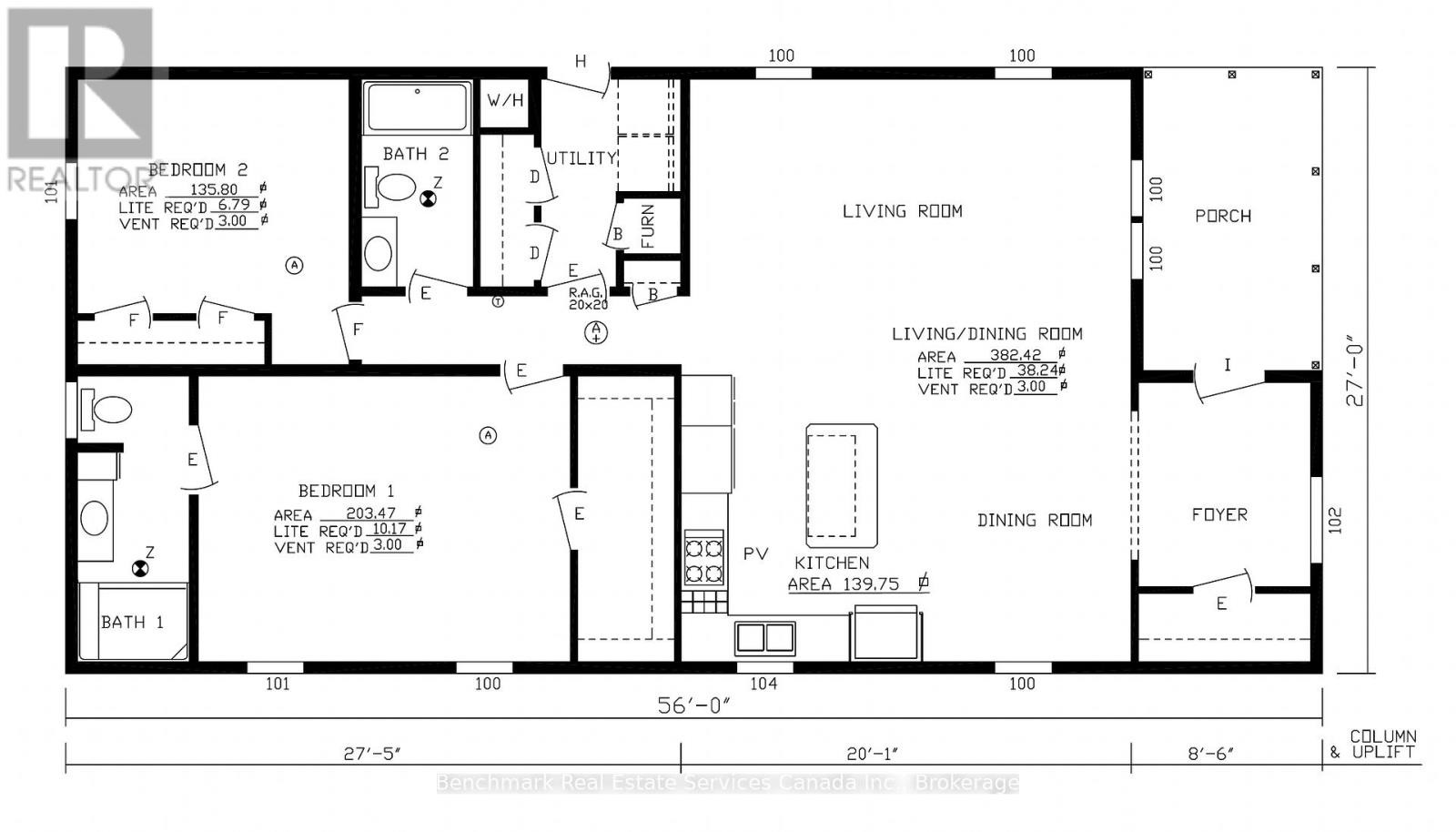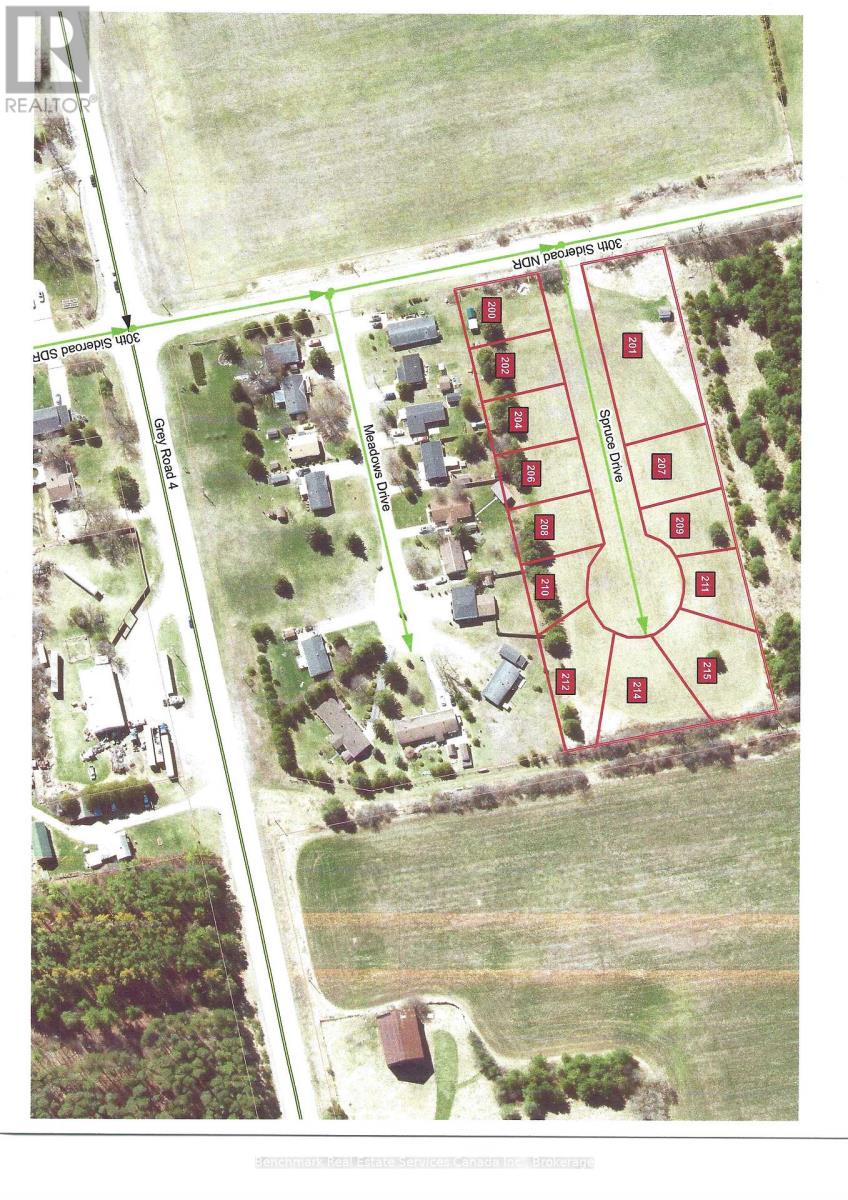212 Spruce Drive West Grey, Ontario N4N 3B8
$469,900Maintenance, Parcel of Tied Land
$595 Monthly
Maintenance, Parcel of Tied Land
$595 MonthlyWelcome to the sought after lot 212 in White Tail Modular Home Park. This beautiful home sits on a great lot backing on the stunning countryside and a forest filled with wildlife. The large open concept design features a gourmet style kitchen with island and stainless steel appliances. The master suite offers an oversized walk in closet and ensuite. There is also a second bedroom, bathroom and laundry room. Perfect for retiring or first time home owners. This home comes with a 30 year land lease and a 1, 2 and 5 year builder warranty. Landscaping and a paved drive are included in the price. Buyer can build a single car garage and/or tool shed at their expense. (id:45443)
Property Details
| MLS® Number | X11890482 |
| Property Type | Single Family |
| Community Name | West Grey |
| Easement | Sub Division Covenants |
| Features | Irregular Lot Size, Flat Site |
| Parking Space Total | 4 |
| Structure | Porch |
Building
| Bathroom Total | 2 |
| Bedrooms Above Ground | 2 |
| Bedrooms Total | 2 |
| Age | New Building |
| Appliances | Water Heater, Dishwasher, Dryer, Microwave, Stove, Washer, Window Coverings, Refrigerator |
| Architectural Style | Bungalow |
| Construction Style Attachment | Detached |
| Cooling Type | Central Air Conditioning |
| Exterior Finish | Vinyl Siding |
| Foundation Type | Slab |
| Heating Fuel | Natural Gas |
| Heating Type | Forced Air |
| Stories Total | 1 |
| Size Interior | 1,100 - 1,500 Ft2 |
| Type | House |
| Utility Water | Drilled Well |
Parking
| No Garage |
Land
| Acreage | No |
| Sewer | Septic System |
| Size Depth | 160 Ft |
| Size Frontage | 58 Ft |
| Size Irregular | 58 X 160 Ft ; 58 X 160 X 39 X 166 X 85 |
| Size Total Text | 58 X 160 Ft ; 58 X 160 X 39 X 166 X 85|under 1/2 Acre |
| Zoning Description | Mh-73 |
Rooms
| Level | Type | Length | Width | Dimensions |
|---|---|---|---|---|
| Main Level | Foyer | 2.36 m | 2.79 m | 2.36 m x 2.79 m |
| Main Level | Dining Room | 2.844 m | 3.96 m | 2.844 m x 3.96 m |
| Main Level | Kitchen | 3.28 m | 3.88 m | 3.28 m x 3.88 m |
| Main Level | Living Room | 6 m | 3.81 m | 6 m x 3.81 m |
| Main Level | Laundry Room | 2.41 m | 2.62 m | 2.41 m x 2.62 m |
| Main Level | Primary Bedroom | 5.05 m | 3.88 m | 5.05 m x 3.88 m |
| Main Level | Bathroom | 2.1 m | 2.4 m | 2.1 m x 2.4 m |
| Main Level | Bathroom | 2.2 m | 2.5 m | 2.2 m x 2.5 m |
| Main Level | Bedroom | 3.73 m | 3.2 m | 3.73 m x 3.2 m |
Utilities
| Cable | Available |
| Electricity | Installed |
| Wireless | Available |
https://www.realtor.ca/real-estate/27732708/212-spruce-drive-west-grey-west-grey
Contact Us
Contact us for more information

