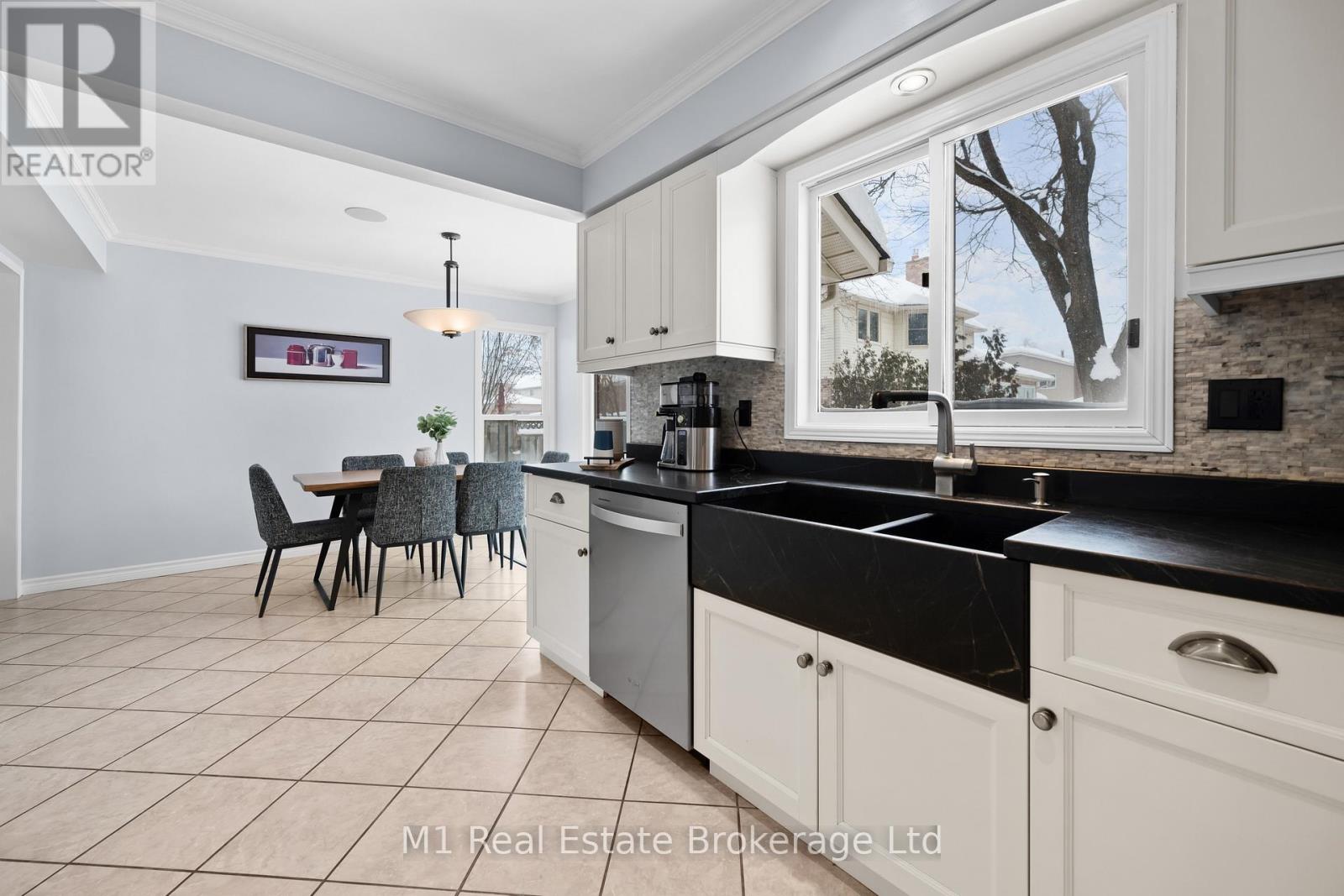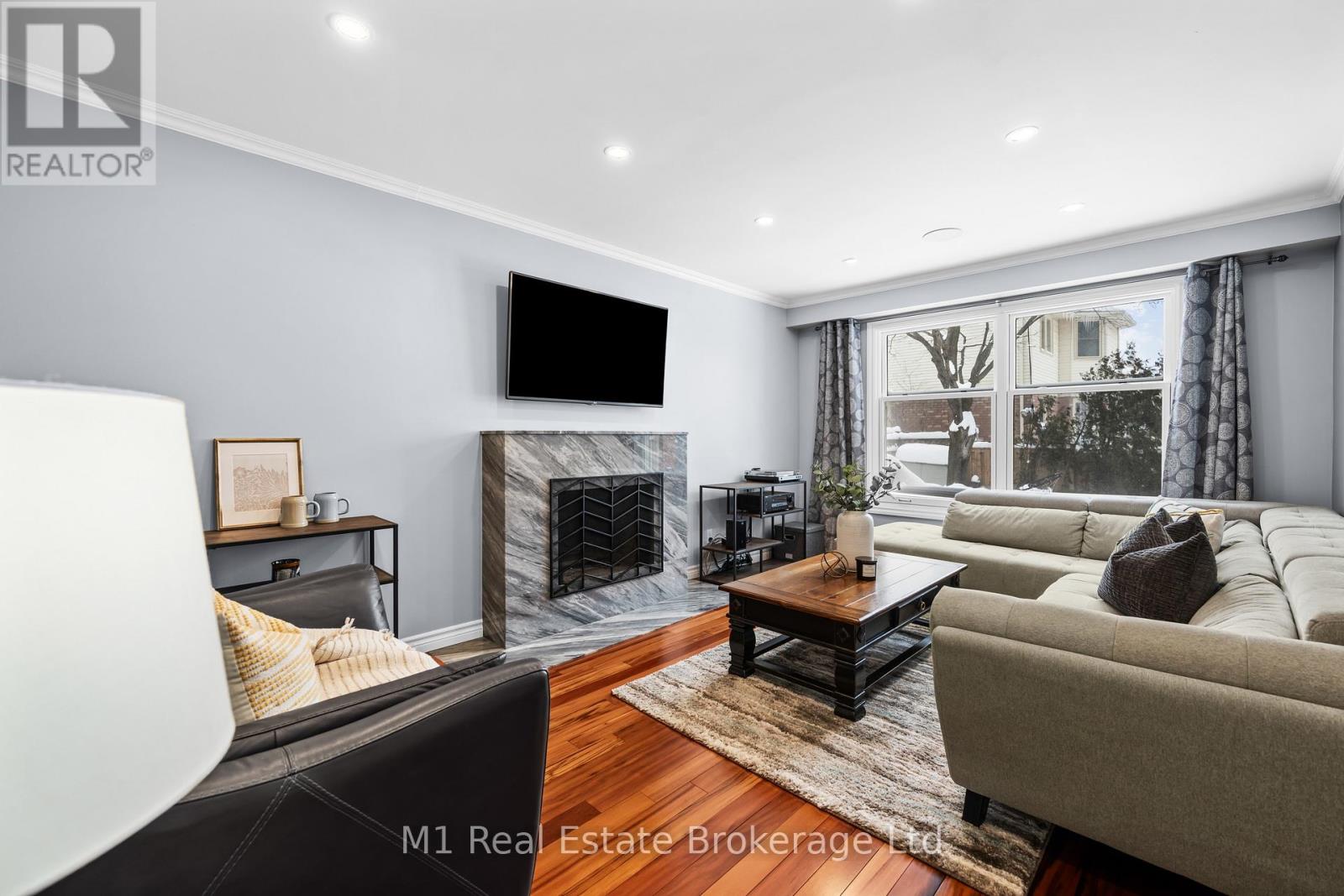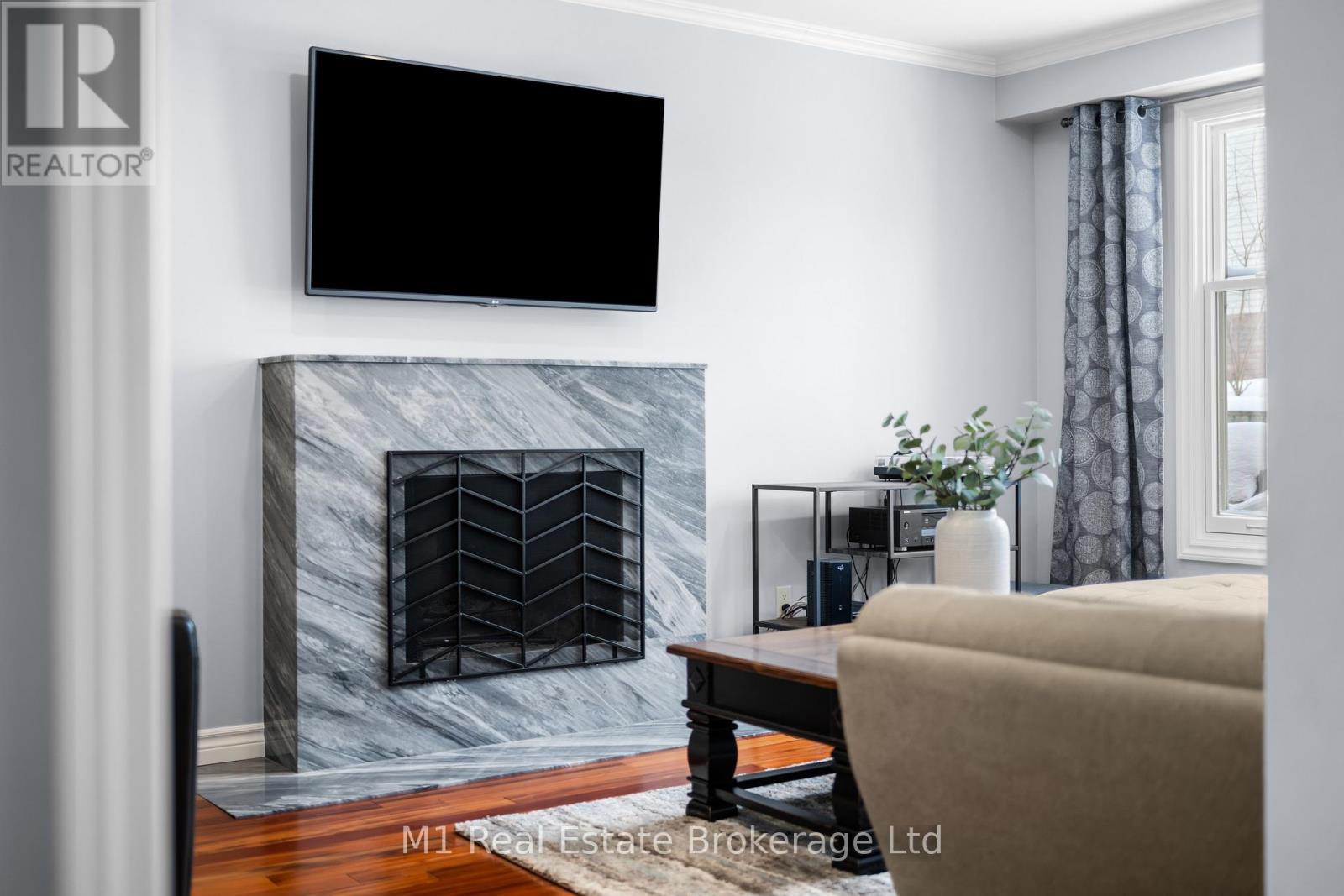4 Bedroom
3 Bathroom
2,000 - 2,500 ft2
Fireplace
Central Air Conditioning
Forced Air
$1,337,000
Welcome to 2149 Deerwood Drive, a beautifully updated 4-bedroom, 3-bathroom home in the highly desirable Headon Forest neighbourhood. This spacious 2-story home offers a fantastic layout with modern updates, making it perfect for families seeking both comfort and style. Step inside to a bright and airy living space, featuring an open-concept living and dining area highlighted by a 2019 Pella wood bay window, allowing for an abundance of natural light. The modern kitchen boasts stainless steel appliances, ample cabinetry, soapstone counters, and a spacious breakfast area overlooking the backyard. Upstairs, you'll find four generously sized bedrooms, including a primary suite with a private ensuite. The unfinished basement provides additional living space potential, perfect for a home office, gym, or recreation area.This home has been thoughtfully upgraded with 2020 pot lights and a built-in stereo system, creating the perfect ambiance for everyday living. Major system upgrades include a 2019 furnace for efficiency, as well as a brand-new 2024 dryer and 2023 dishwasher for modern convenience.The outdoor space is just as impressive, with 2022 landscaping enhancements, including stone steps, a beautifully designed front and back patio, and a driveway with elegant borders. The 2021 in-ground lawn irrigation system ensures easy maintenance, keeping the property lush and green.Located in a family-friendly community, this home is just minutes from parks, schools, shopping, and highway access, offering the perfect balance of tranquility and convenience. Don't miss the chance to make this incredible home yours. Schedule a viewing today! (id:45443)
Property Details
|
MLS® Number
|
W11979809 |
|
Property Type
|
Single Family |
|
Community Name
|
Headon |
|
Equipment Type
|
Water Heater |
|
Parking Space Total
|
4 |
|
Rental Equipment Type
|
Water Heater |
Building
|
Bathroom Total
|
3 |
|
Bedrooms Above Ground
|
4 |
|
Bedrooms Total
|
4 |
|
Amenities
|
Fireplace(s) |
|
Appliances
|
Garage Door Opener Remote(s) |
|
Basement Development
|
Unfinished |
|
Basement Type
|
Full (unfinished) |
|
Construction Style Attachment
|
Detached |
|
Cooling Type
|
Central Air Conditioning |
|
Exterior Finish
|
Brick, Aluminum Siding |
|
Fireplace Present
|
Yes |
|
Fireplace Total
|
1 |
|
Foundation Type
|
Concrete |
|
Half Bath Total
|
1 |
|
Heating Fuel
|
Natural Gas |
|
Heating Type
|
Forced Air |
|
Stories Total
|
2 |
|
Size Interior
|
2,000 - 2,500 Ft2 |
|
Type
|
House |
|
Utility Water
|
Municipal Water |
Parking
Land
|
Acreage
|
No |
|
Sewer
|
Sanitary Sewer |
|
Size Depth
|
105 Ft |
|
Size Frontage
|
55 Ft |
|
Size Irregular
|
55 X 105 Ft |
|
Size Total Text
|
55 X 105 Ft |
https://www.realtor.ca/real-estate/27932826/2149-deerwood-drive-burlington-headon-headon



















































