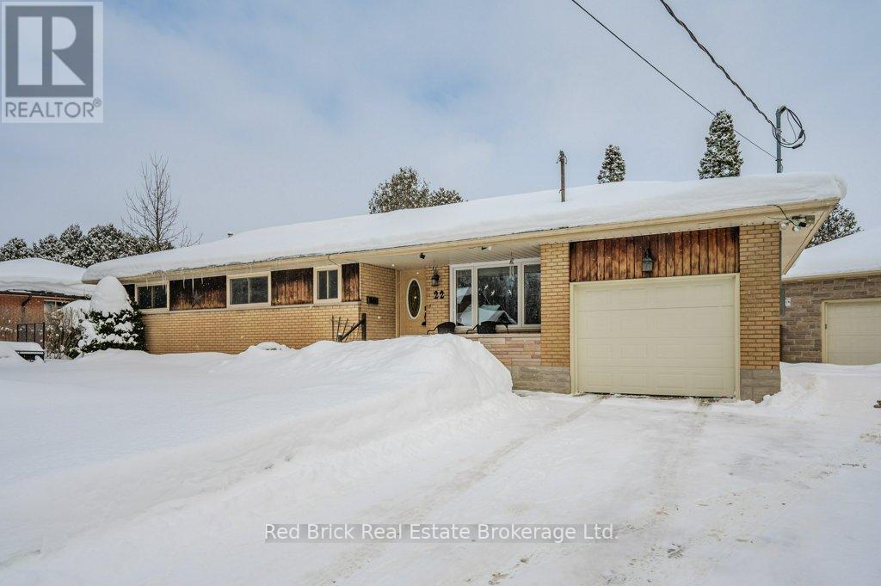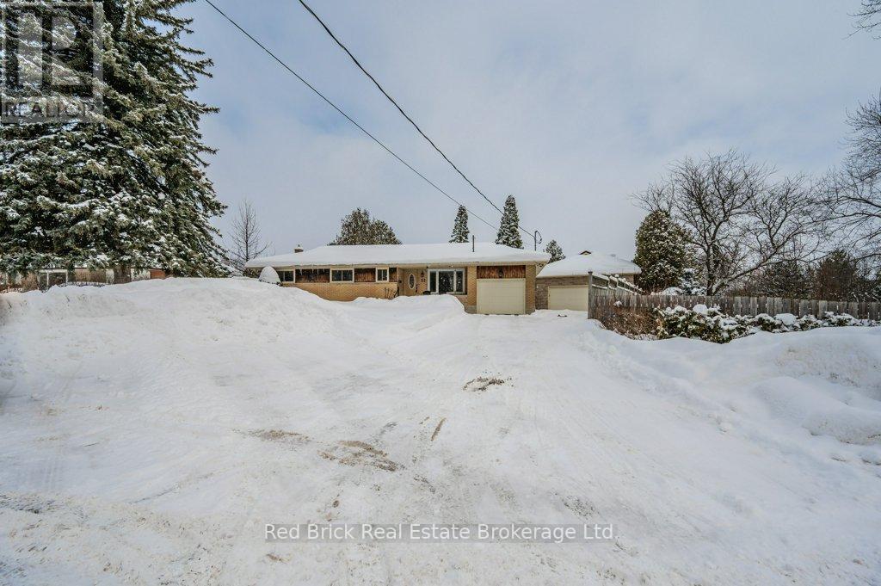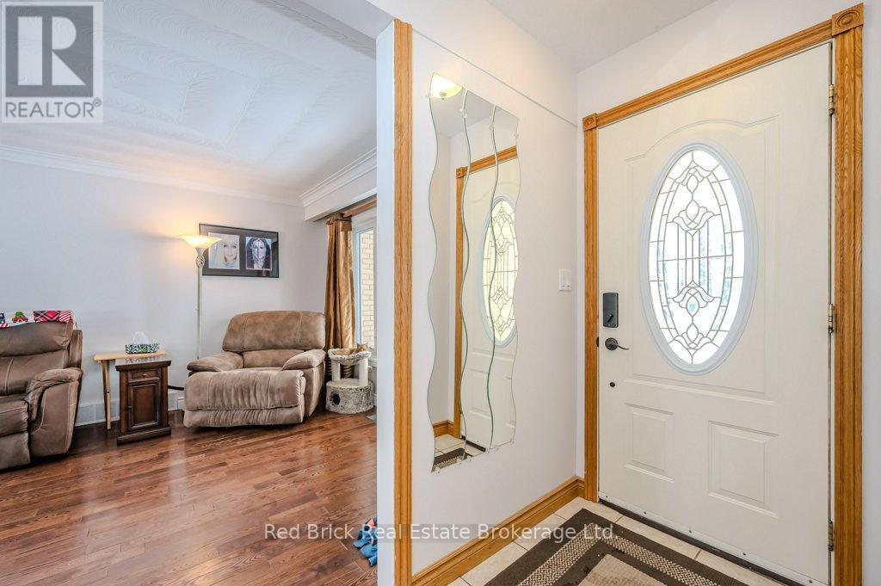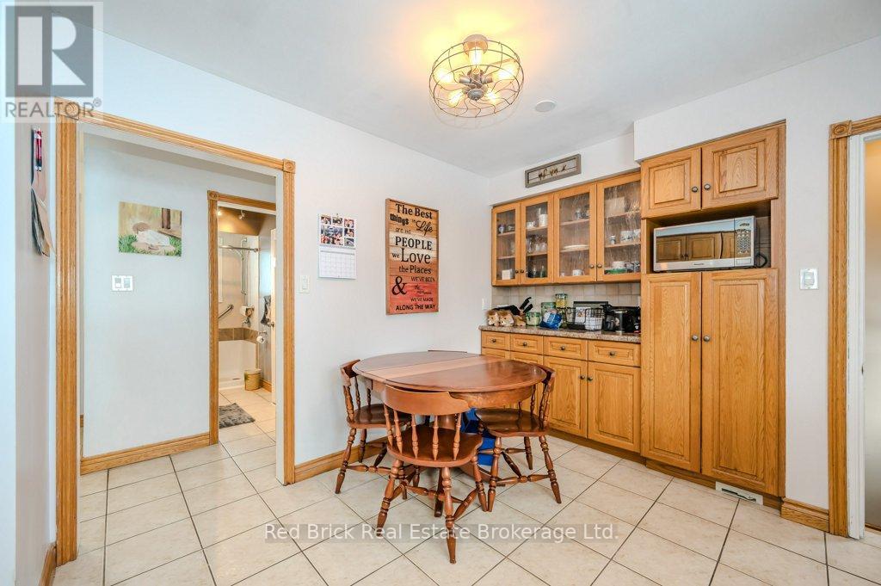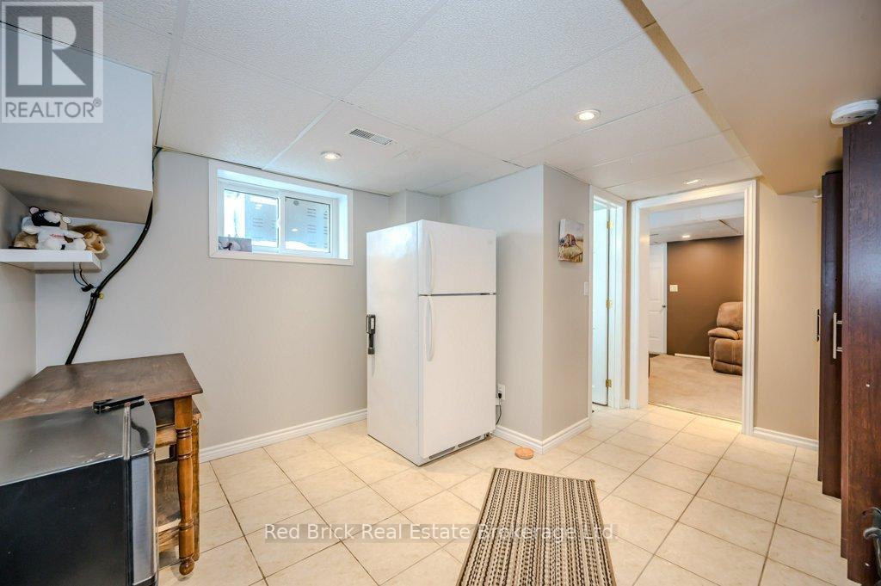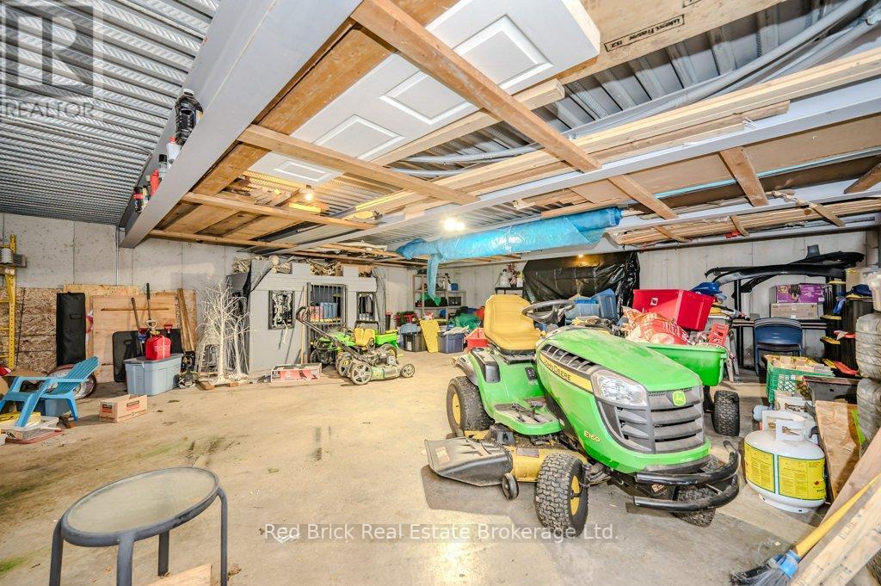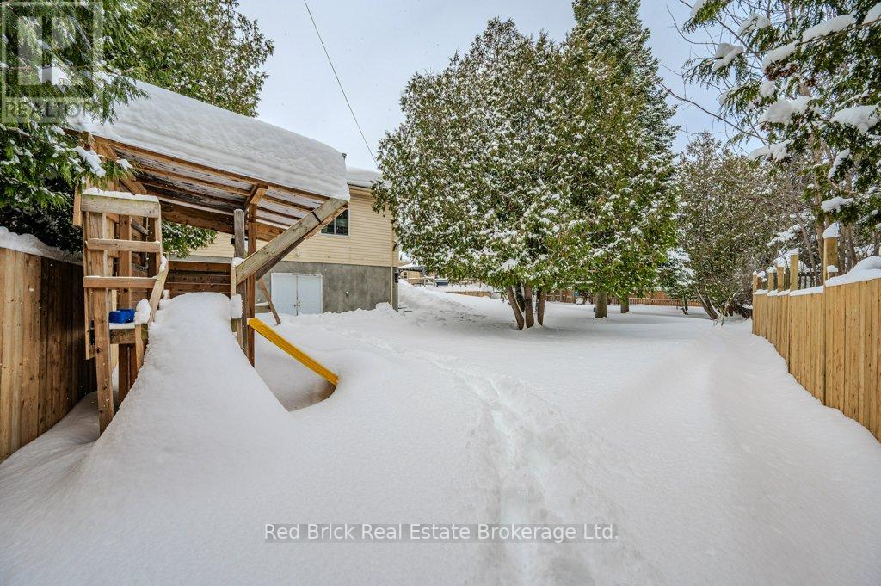4 Bedroom
2 Bathroom
1,100 - 1,500 ft2
Bungalow
Above Ground Pool
Central Air Conditioning
Forced Air
$998,500
CAR BUFFS, HOBBIESTS TAKE NOTE: You will find this 2 storey garage insulated and heat plus walkout basement, awaits you for all your do it yourself projects and your car refurbs. 1100 sq. ft. 3 bedroom bungalow awaits your living accomodation with a lot of upgrades such as hardwood flooring in living room, parkay in 3 bedrooms, ceramic tiles in the kitchen and hallway. Barzotti oak cupboards. In the basement you will find large rec-room with large windows, a room being used as a bedroom,plus a an office 2 pc bathroom and separate shower. Walk up to the attached single car garage. Laundry area is also in the basement. Private backyard.Mechanicals have been upgraded to a new high efficiency furnace/owned water softner. List of items can be found in supplements. Home is situated on a 69ft lot. This home is move in ready waiting for your furniture to be placed to your comfort and satisfaction. Dont wait call to view. (id:45443)
Property Details
|
MLS® Number
|
X11982365 |
|
Property Type
|
Single Family |
|
Community Name
|
Rural Guelph/Eramosa |
|
Equipment Type
|
Water Heater |
|
Features
|
Irregular Lot Size, Level, Paved Yard, Gazebo |
|
Parking Space Total
|
10 |
|
Pool Type
|
Above Ground Pool |
|
Rental Equipment Type
|
Water Heater |
|
Structure
|
Shed, Workshop |
Building
|
Bathroom Total
|
2 |
|
Bedrooms Above Ground
|
3 |
|
Bedrooms Below Ground
|
1 |
|
Bedrooms Total
|
4 |
|
Amenities
|
Fireplace(s) |
|
Appliances
|
Garage Door Opener Remote(s), Dishwasher, Dryer, Refrigerator, Stove, Washer |
|
Architectural Style
|
Bungalow |
|
Basement Development
|
Finished |
|
Basement Type
|
N/a (finished) |
|
Construction Style Attachment
|
Detached |
|
Cooling Type
|
Central Air Conditioning |
|
Exterior Finish
|
Brick |
|
Foundation Type
|
Block |
|
Heating Fuel
|
Natural Gas |
|
Heating Type
|
Forced Air |
|
Stories Total
|
1 |
|
Size Interior
|
1,100 - 1,500 Ft2 |
|
Type
|
House |
|
Utility Water
|
Municipal Water |
Parking
Land
|
Acreage
|
No |
|
Sewer
|
Sanitary Sewer |
|
Size Depth
|
148 Ft ,3 In |
|
Size Frontage
|
68 Ft ,9 In |
|
Size Irregular
|
68.8 X 148.3 Ft ; 148.28x87.88x161.95x152.28 |
|
Size Total Text
|
68.8 X 148.3 Ft ; 148.28x87.88x161.95x152.28 |
|
Zoning Description
|
R.1.b |
Rooms
| Level |
Type |
Length |
Width |
Dimensions |
|
Basement |
Bedroom |
3.35 m |
1 m |
3.35 m x 1 m |
|
Basement |
Recreational, Games Room |
3.35 m |
2 m |
3.35 m x 2 m |
|
Basement |
Office |
2.97 m |
3.35 m |
2.97 m x 3.35 m |
|
Basement |
Laundry Room |
2 m |
3.65 m |
2 m x 3.65 m |
|
Basement |
Bathroom |
|
|
Measurements not available |
|
Main Level |
Living Room |
3.42 m |
5.63 m |
3.42 m x 5.63 m |
|
Main Level |
Primary Bedroom |
3.35 m |
3.96 m |
3.35 m x 3.96 m |
|
Main Level |
Kitchen |
3.47 m |
3.96 m |
3.47 m x 3.96 m |
|
Main Level |
Bedroom 2 |
2.76 m |
3.7 m |
2.76 m x 3.7 m |
|
Main Level |
Bedroom 3 |
2.66 m |
1 m |
2.66 m x 1 m |
Utilities
|
Cable
|
Installed |
|
Sewer
|
Installed |
https://www.realtor.ca/real-estate/27938618/22-promenade-road-n-guelpheramosa-rural-guelpheramosa

