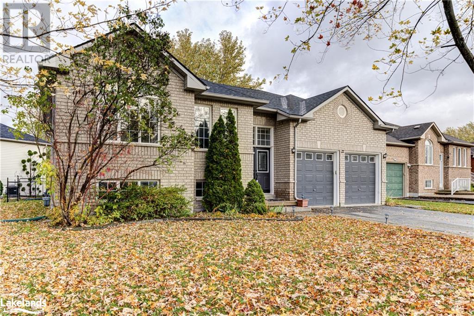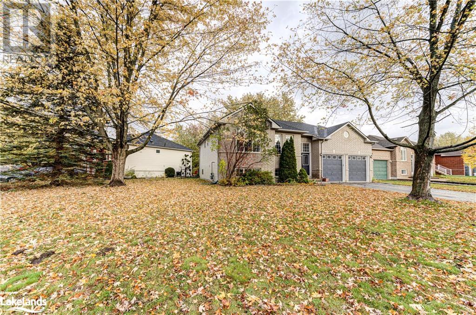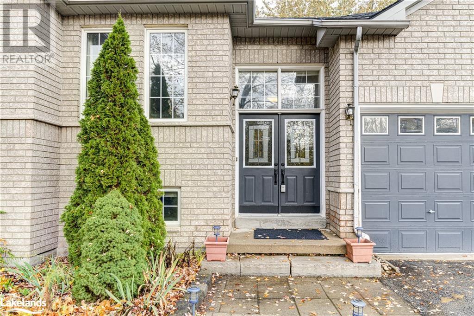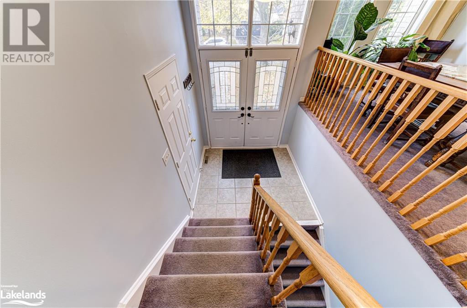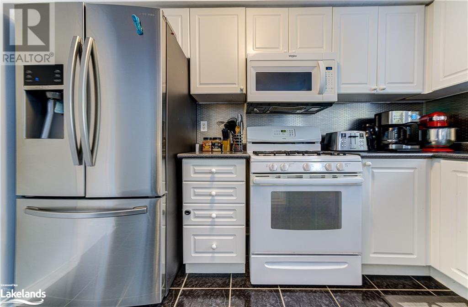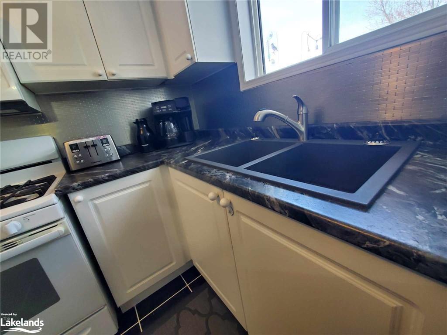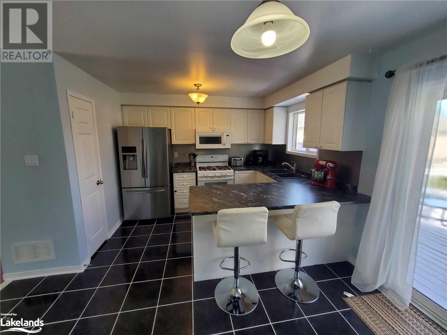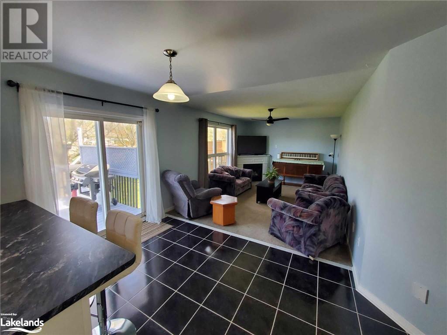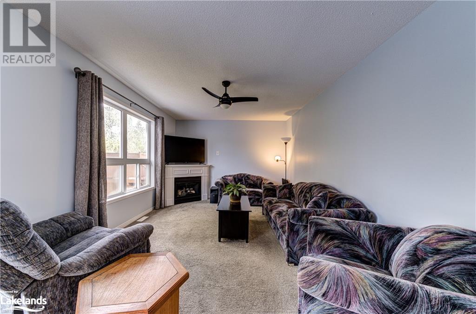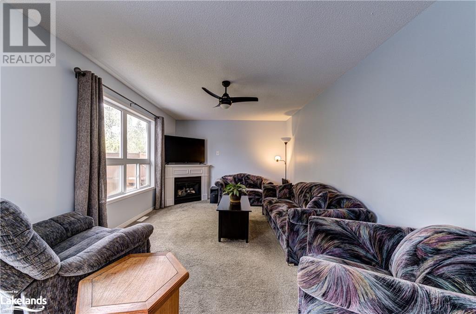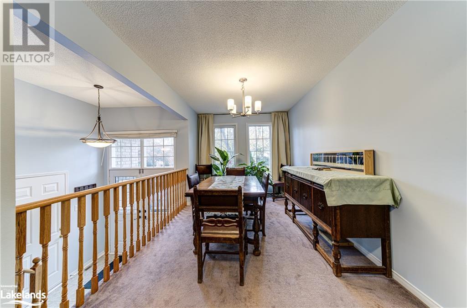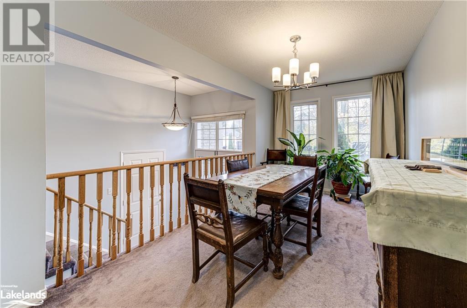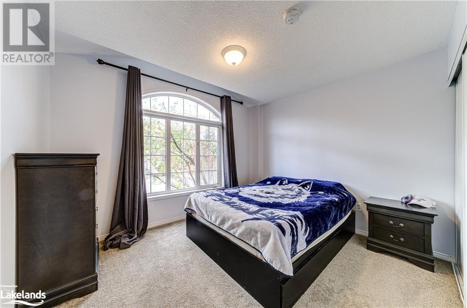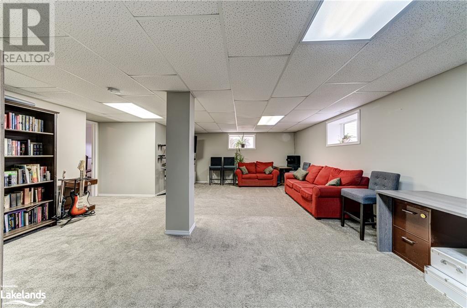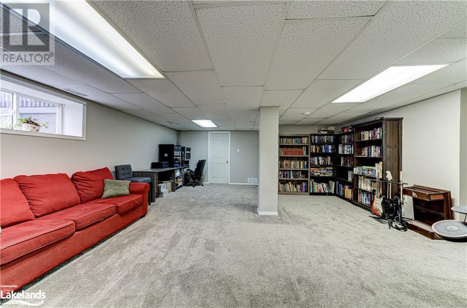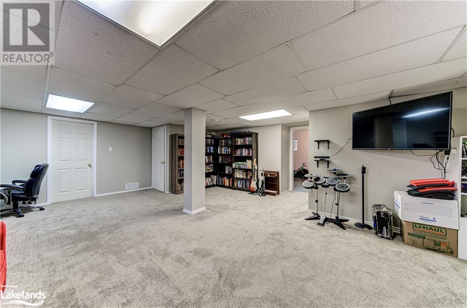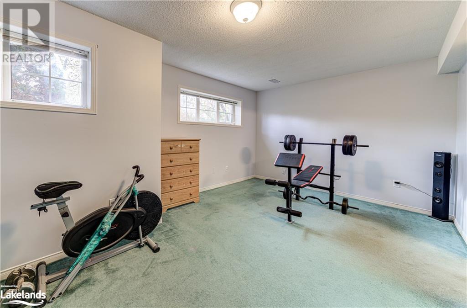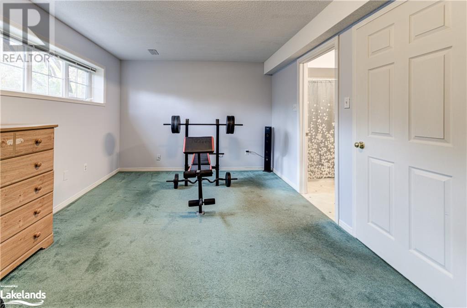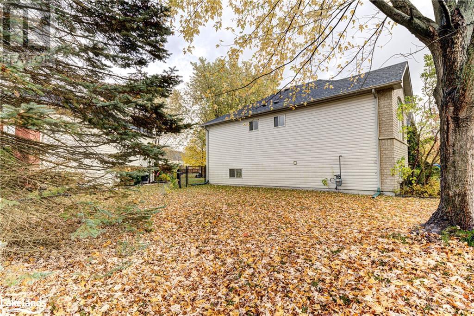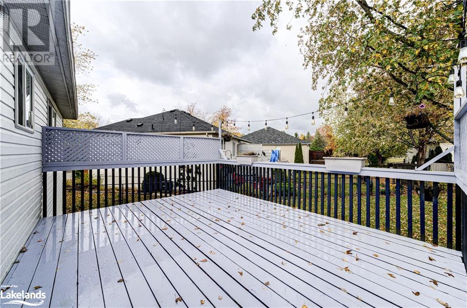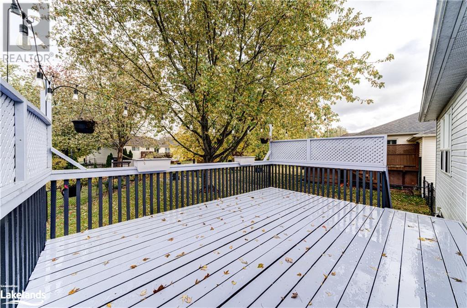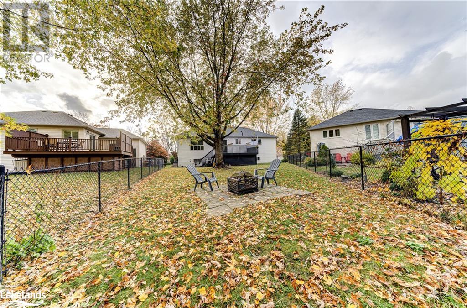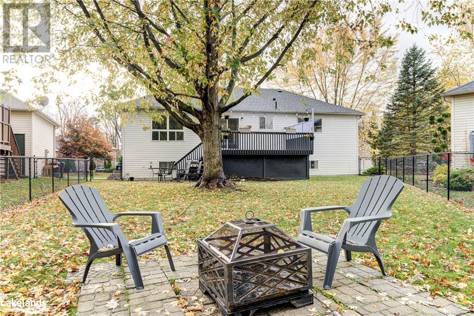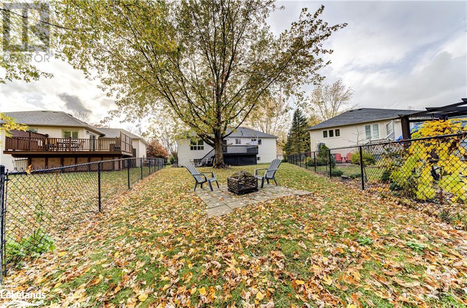3 Bedroom
3 Bathroom
1781
Raised Bungalow
Fireplace
Central Air Conditioning
Forced Air
Lawn Sprinkler, Landscaped
$734,800
Welcome to this well-maintained family home (BRECHIN MODEL) that sits on a corner lot in a much-desired area of Wasaga Beach, close to parks, schools and shopping. This freshly painted home presents 2 + 1 bedrooms & 3 baths w/a formal dining room located at the front of the home, featuring a large picture window looking out across an expansive mature treed lot making it the perfect spot to entertain. Open concept eat in kitchen offers clean, crisp white cabinetry, gas stove, new appliances w/a patio door walk-out to a 12 x 16 newly painted deck & completely fenced rear yard w/ inground sprinkler system. Lounge by the corner gas fireplace in the spacious family room with large bright windows. On the upper floor you will also find the primary bedroom showcasing a 4pc washroom and exceptionally large walk-in closet and an additional bedroom and bathroom. Finished lower level is perfect for entertaining or hobby room and comes with another large bedroom w/ensuite. In the attached insulated & heated oversized 2 car garage/workshop you will find air compressor hookups, hot & cold water taps and high ceilings to accommodate 2 car lifts. Great curb appeal on a quiet street. Quick Closing. – Don’t miss out on this rare find! (id:45443)
Property Details
|
MLS® Number
|
40535122 |
|
Property Type
|
Single Family |
|
Amenities Near By
|
Beach, Golf Nearby, Marina, Park, Public Transit, Schools, Shopping, Ski Area |
|
Communication Type
|
High Speed Internet |
|
Community Features
|
Quiet Area |
|
Equipment Type
|
Water Heater |
|
Features
|
Corner Site, Paved Driveway, Sump Pump, Automatic Garage Door Opener |
|
Parking Space Total
|
6 |
|
Rental Equipment Type
|
Water Heater |
Building
|
Bathroom Total
|
3 |
|
Bedrooms Above Ground
|
2 |
|
Bedrooms Below Ground
|
1 |
|
Bedrooms Total
|
3 |
|
Appliances
|
Dishwasher, Dryer, Refrigerator, Stove, Washer, Microwave Built-in, Gas Stove(s), Hood Fan, Window Coverings, Garage Door Opener |
|
Architectural Style
|
Raised Bungalow |
|
Basement Development
|
Partially Finished |
|
Basement Type
|
Full (partially Finished) |
|
Constructed Date
|
2001 |
|
Construction Style Attachment
|
Detached |
|
Cooling Type
|
Central Air Conditioning |
|
Exterior Finish
|
Brick, Vinyl Siding |
|
Fire Protection
|
Smoke Detectors |
|
Fireplace Present
|
Yes |
|
Fireplace Total
|
1 |
|
Fixture
|
Ceiling Fans |
|
Heating Fuel
|
Natural Gas |
|
Heating Type
|
Forced Air |
|
Stories Total
|
1 |
|
Size Interior
|
1781 |
|
Type
|
House |
|
Utility Water
|
Municipal Water |
Parking
Land
|
Access Type
|
Road Access |
|
Acreage
|
No |
|
Land Amenities
|
Beach, Golf Nearby, Marina, Park, Public Transit, Schools, Shopping, Ski Area |
|
Landscape Features
|
Lawn Sprinkler, Landscaped |
|
Sewer
|
Municipal Sewage System |
|
Size Depth
|
114 Ft |
|
Size Frontage
|
105 Ft |
|
Size Total Text
|
Under 1/2 Acre |
|
Zoning Description
|
R1 |
Rooms
| Level |
Type |
Length |
Width |
Dimensions |
|
Basement |
Laundry Room |
|
|
21'10'' x 11'9'' |
|
Basement |
4pc Bathroom |
|
|
8'8'' x 5'0'' |
|
Basement |
Bedroom |
|
|
19'7'' x 11'0'' |
|
Basement |
Recreation Room |
|
|
23'9'' x 18'10'' |
|
Main Level |
4pc Bathroom |
|
|
8'2'' x 5'0'' |
|
Main Level |
Bedroom |
|
|
11'8'' x 9'0'' |
|
Main Level |
Family Room |
|
|
15'4'' x 11'5'' |
|
Main Level |
Kitchen |
|
|
19'2'' x 8'7'' |
|
Main Level |
Dining Room |
|
|
13'5'' x 8'8'' |
|
Main Level |
Foyer |
|
|
9'9'' x 6'9'' |
|
Main Level |
Full Bathroom |
|
|
8'8'' x 5'0'' |
|
Main Level |
Primary Bedroom |
|
|
15'8'' x 10'3'' |
Utilities
|
Cable
|
Available |
|
Electricity
|
Available |
|
Natural Gas
|
Available |
|
Telephone
|
Available |
https://www.realtor.ca/real-estate/26464688/22-silversands-crescent-wasaga-beach

