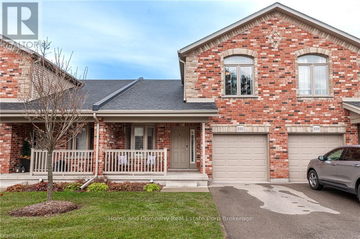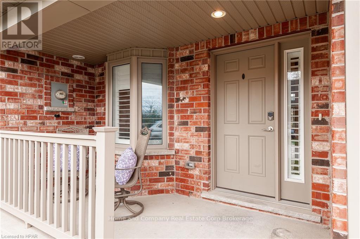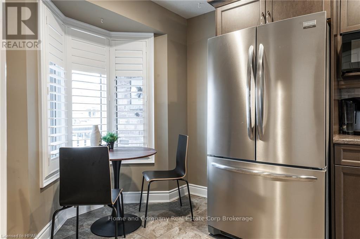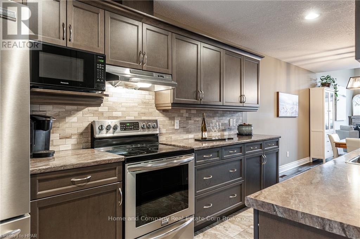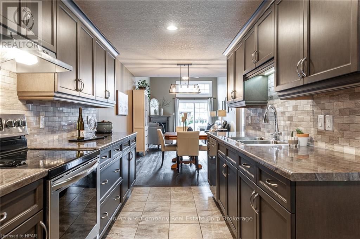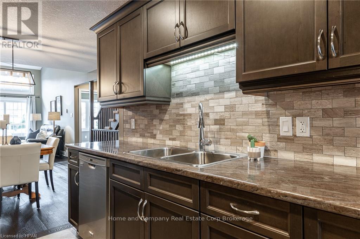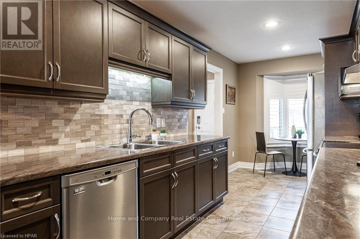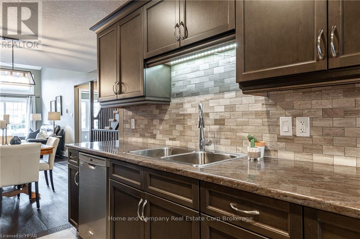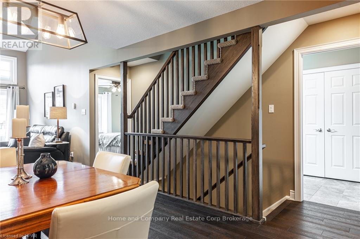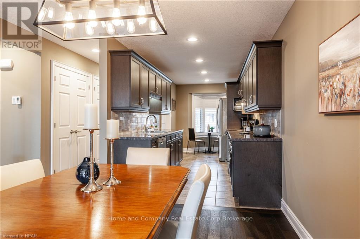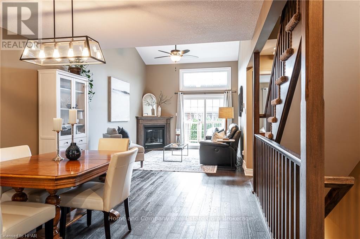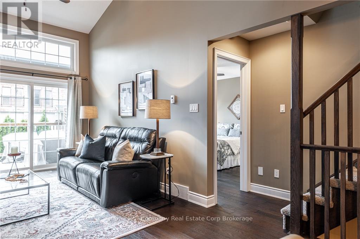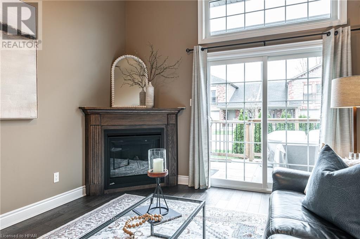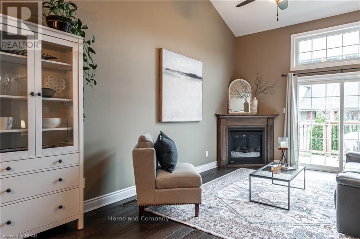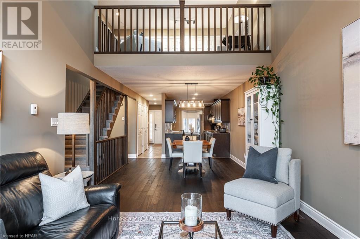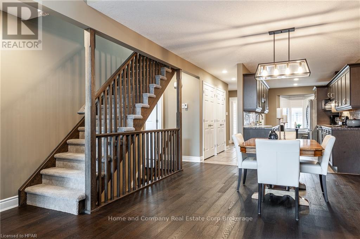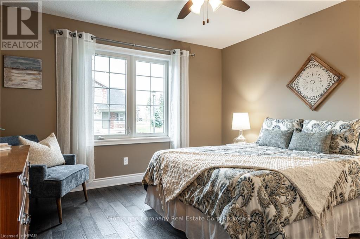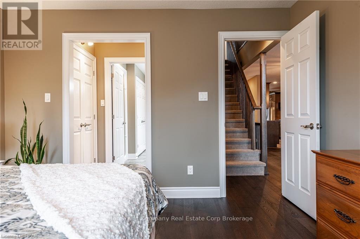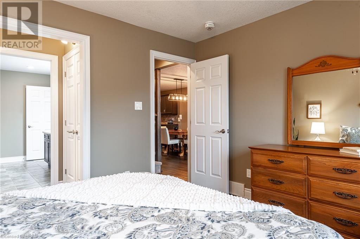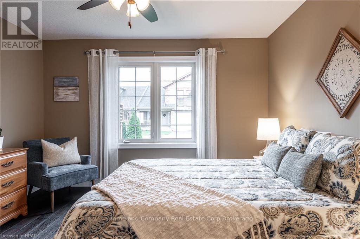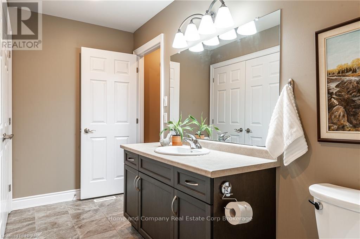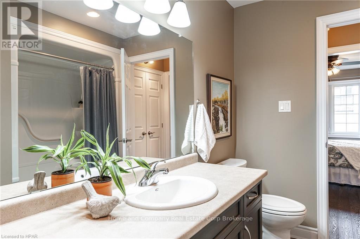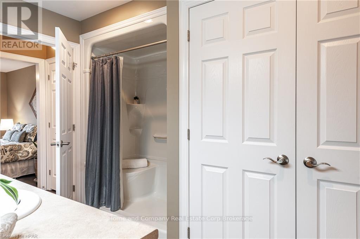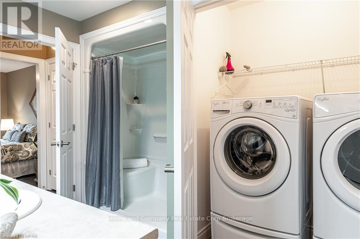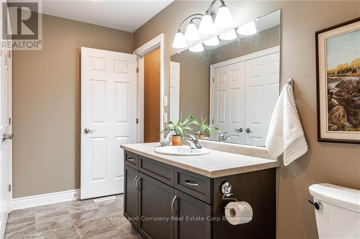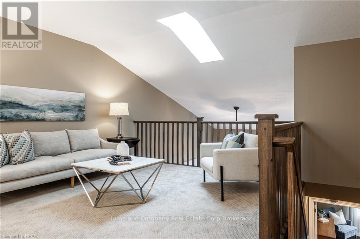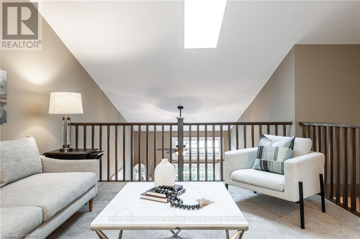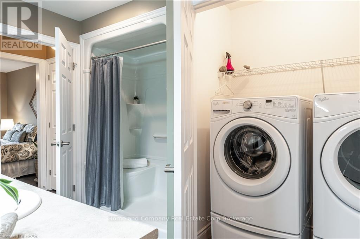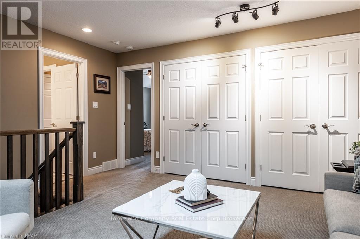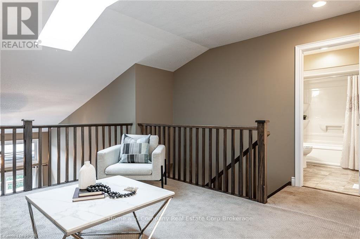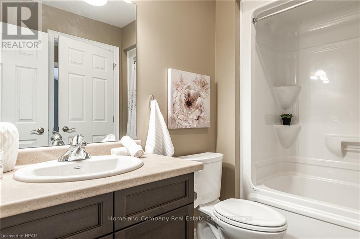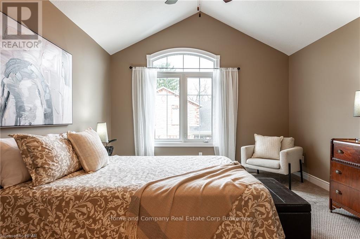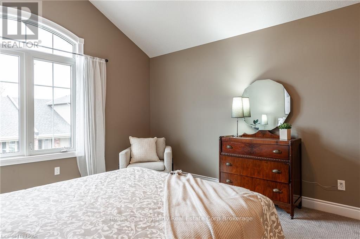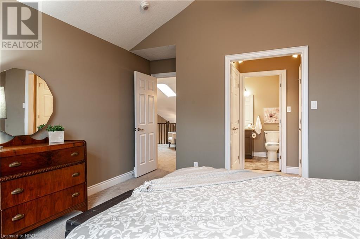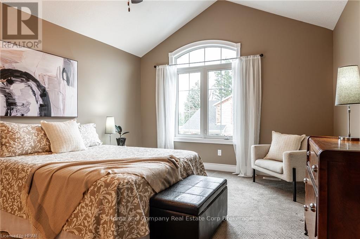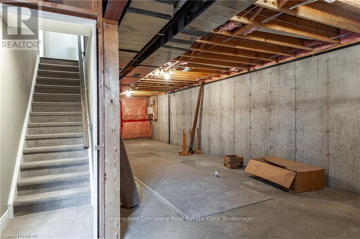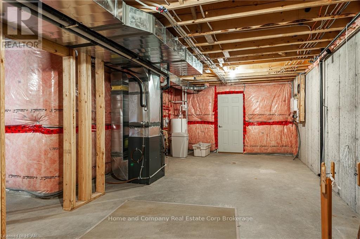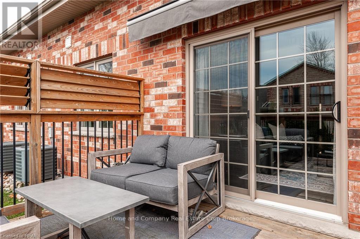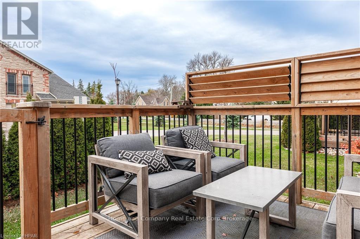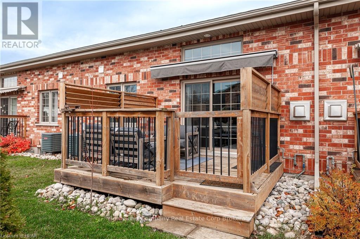221 - 50 Galt Road Road Stratford, Ontario N5A 0B2
$650,000Maintenance, Insurance, Common Area Maintenance, Parking
$420 Monthly
Maintenance, Insurance, Common Area Maintenance, Parking
$420 MonthlyWelcome to this well maintained West Village 2-bedroom, 2-bathroom bungaloft condominium. Everything you need is conveniently located on one floor offering an open-concept kitchen, dining and living room with gas fireplace. Main floor bedroom with direct access to a 3-piece bathroom and the convenience of nearby laundry. An open loft area makes a great office or sitting space, along with a second bedroom that has a walkthrough to a 4-piece bathroom. The basement is a blank canvas, ready for your ideas plus plenty of room for storage. Outside, a private driveway leads to a single attached garage. Enjoy outside while relaxing on your deck. This home offers easy, low-maintenance living with plenty of space to make it your own. (id:45443)
Open House
This property has open houses!
10:30 am
Ends at:12:00 pm
Property Details
| MLS® Number | X11823057 |
| Property Type | Single Family |
| Community Name | Stratford |
| Community Features | Pet Restrictions |
| Equipment Type | Water Heater |
| Features | Sump Pump |
| Parking Space Total | 1 |
| Rental Equipment Type | Water Heater |
| Structure | Deck, Porch |
Building
| Bathroom Total | 2 |
| Bedrooms Above Ground | 2 |
| Bedrooms Total | 2 |
| Amenities | Visitor Parking, Fireplace(s) |
| Appliances | Water Heater, Water Softener, Dishwasher, Dryer, Garage Door Opener, Microwave, Refrigerator, Stove, Washer, Window Coverings |
| Architectural Style | Loft |
| Basement Development | Unfinished |
| Basement Type | Full (unfinished) |
| Cooling Type | Central Air Conditioning, Air Exchanger |
| Exterior Finish | Brick |
| Fire Protection | Smoke Detectors |
| Fireplace Present | Yes |
| Fireplace Total | 1 |
| Foundation Type | Poured Concrete |
| Heating Fuel | Natural Gas |
| Heating Type | Forced Air |
| Size Interior | 1,600 - 1,799 Ft2 |
| Type | Row / Townhouse |
| Utility Water | Municipal Water |
Parking
| Attached Garage |
Land
| Acreage | No |
| Size Total Text | Under 1/2 Acre |
| Zoning Description | R4(2)-4 |
Rooms
| Level | Type | Length | Width | Dimensions |
|---|---|---|---|---|
| Second Level | Loft | 4.6 m | 4.37 m | 4.6 m x 4.37 m |
| Second Level | Primary Bedroom | 3.78 m | 5.31 m | 3.78 m x 5.31 m |
| Second Level | Bathroom | Measurements not available | ||
| Basement | Cold Room | 4.11 m | 1.65 m | 4.11 m x 1.65 m |
| Main Level | Kitchen | 2.41 m | 5.64 m | 2.41 m x 5.64 m |
| Main Level | Dining Room | 4.6 m | 4.67 m | 4.6 m x 4.67 m |
| Main Level | Living Room | 3.53 m | 3.84 m | 3.53 m x 3.84 m |
| Main Level | Bedroom | 3.71 m | 3.73 m | 3.71 m x 3.73 m |
| Main Level | Bathroom | Measurements not available |
https://www.realtor.ca/real-estate/27706203/221-50-galt-road-road-stratford-stratford
Contact Us
Contact us for more information

