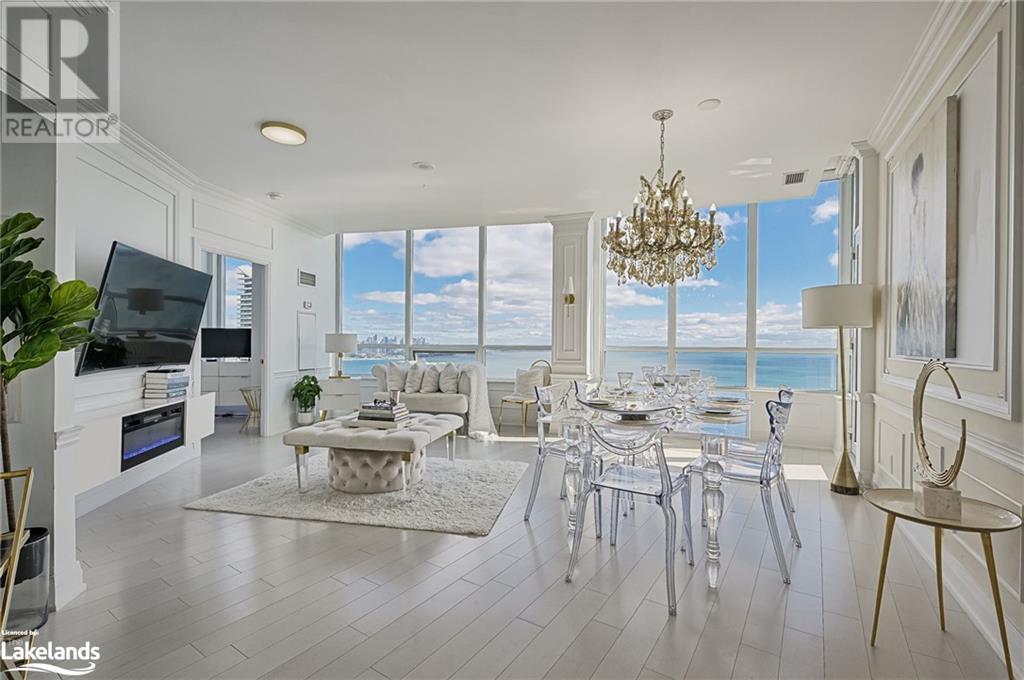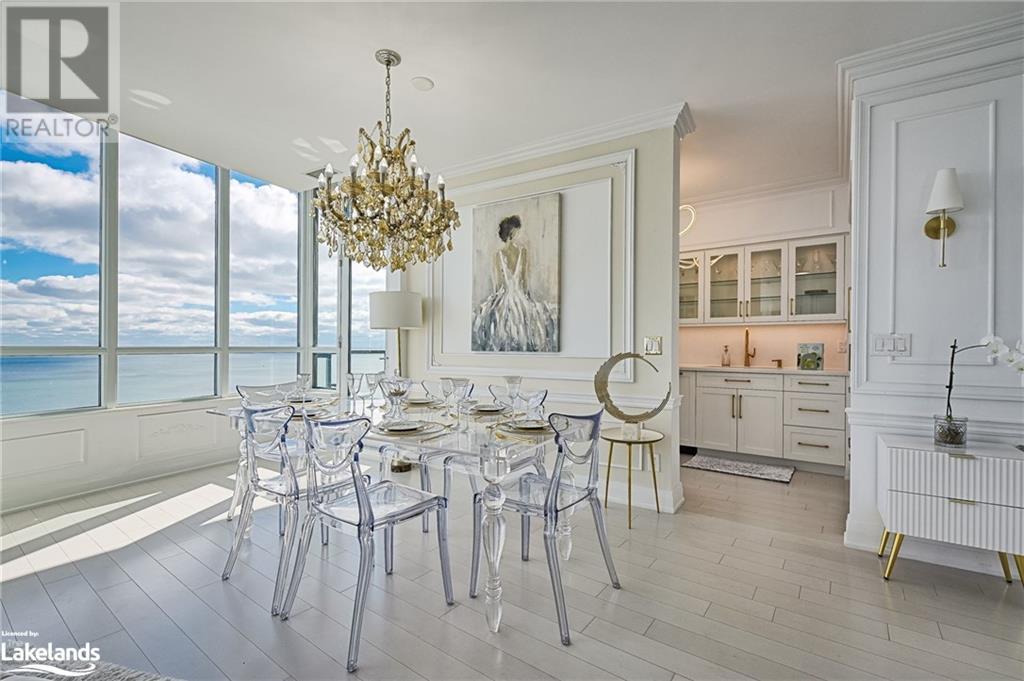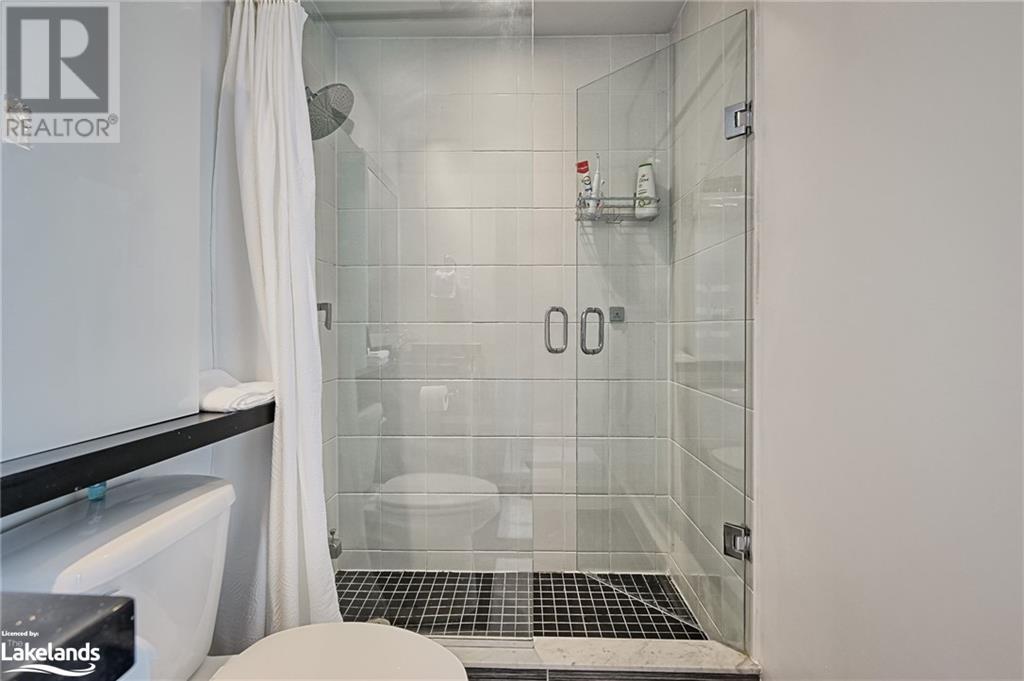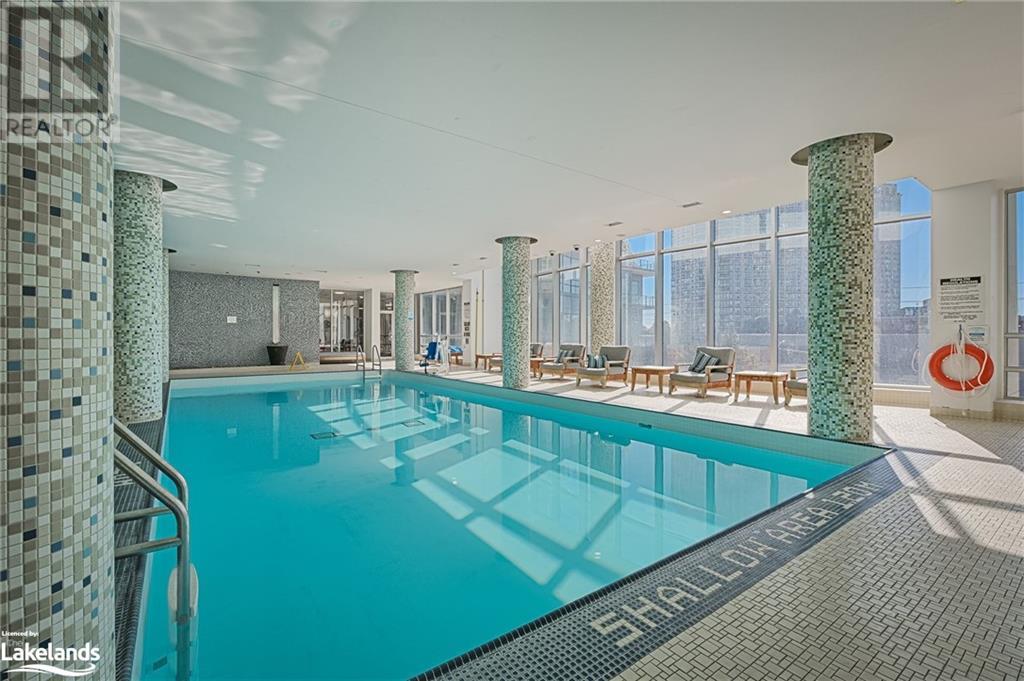2230 Lake Shore Boulevard W Unit# Lph5 Toronto, Ontario M8V 0B2
$1,199,000Maintenance, Insurance, Heat, Landscaping, Property Management, Water, Parking
$1,053.91 Monthly
Maintenance, Insurance, Heat, Landscaping, Property Management, Water, Parking
$1,053.91 MonthlyWelcome to luxury living with million-dollar views, offering breathtaking, unobstructed lake, marina and Toronto city skyline views. This seductive Lower Penthouse is sure to please the most discriminating buyer. Priced to sell, you won’t want to miss this opportunity. Simply step inside this sophisticated sundrenched oasis and indulge in luxury living at its finest. Enjoy entertaining in your new open concept living room/ dining room. Step out to your cozy balcony to enjoy your favorite beverage as you watch the sun rise over the spectacular views. Now get ready to enjoy your new modern, chef's dream kitchen, featuring Miele panel fridge and dishwasher, Bosh, built-in cooktop and oven. Imagine all this with beautiful quartz countertops featuring an undermount sink and exquisite custom cabinetry enhanced with a subtle gold detail. This two-bedroom dream property offers you the option for a guest room with a Murphy bed or easily doubles as your home office with delightful views of the lake. Remote controlled blinds, crown molding and the finest quality laminate floors are just a few of the many reasons you will love your new home. Are you ready to live on the top of the world? Call to book your viewing today. (id:45443)
Property Details
| MLS® Number | 40662310 |
| Property Type | Single Family |
| AmenitiesNearBy | Airport |
| Features | Southern Exposure, Balcony, Automatic Garage Door Opener |
| ParkingSpaceTotal | 2 |
| PoolType | Indoor Pool |
| StorageType | Locker |
| ViewType | City View |
Building
| BathroomTotal | 2 |
| BedroomsAboveGround | 2 |
| BedroomsTotal | 2 |
| Amenities | Exercise Centre, Party Room |
| Appliances | Oven - Built-in, Refrigerator, Stove |
| BasementType | None |
| ConstructionStyleAttachment | Attached |
| CoolingType | Central Air Conditioning |
| ExteriorFinish | Metal |
| FireProtection | Smoke Detectors |
| FoundationType | Block |
| HeatingFuel | Natural Gas |
| StoriesTotal | 1 |
| SizeInterior | 1100 Sqft |
| Type | Apartment |
| UtilityWater | Municipal Water |
Parking
| Underground | |
| Visitor Parking |
Land
| AccessType | Road Access |
| Acreage | No |
| LandAmenities | Airport |
| LandscapeFeatures | Landscaped |
| Sewer | Municipal Sewage System |
| SizeDepth | 259 Ft |
| SizeFrontage | 156 Ft |
| SizeIrregular | 0.912 |
| SizeTotal | 0.912 Ac|1/2 - 1.99 Acres |
| SizeTotalText | 0.912 Ac|1/2 - 1.99 Acres |
| ZoningDescription | Cl |
Rooms
| Level | Type | Length | Width | Dimensions |
|---|---|---|---|---|
| Main Level | 3pc Bathroom | 9'9'' x 5'0'' | ||
| Main Level | Full Bathroom | 9'0'' x 6'8'' | ||
| Main Level | Bedroom | 15'3'' x 17'5'' | ||
| Main Level | Primary Bedroom | 15'9'' x 16'2'' | ||
| Main Level | Kitchen | 11'8'' x 6'10'' | ||
| Main Level | Dining Room | 19'11'' x 19'0'' | ||
| Main Level | Living Room | 19'11'' x 19'0'' |
https://www.realtor.ca/real-estate/27536181/2230-lake-shore-boulevard-w-unit-lph5-toronto
Interested?
Contact us for more information






























