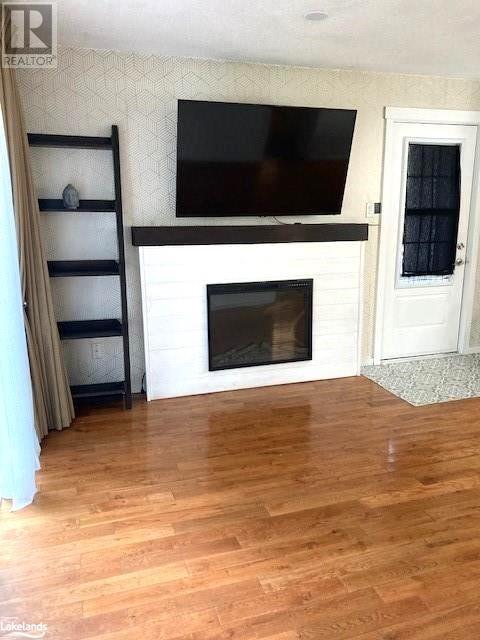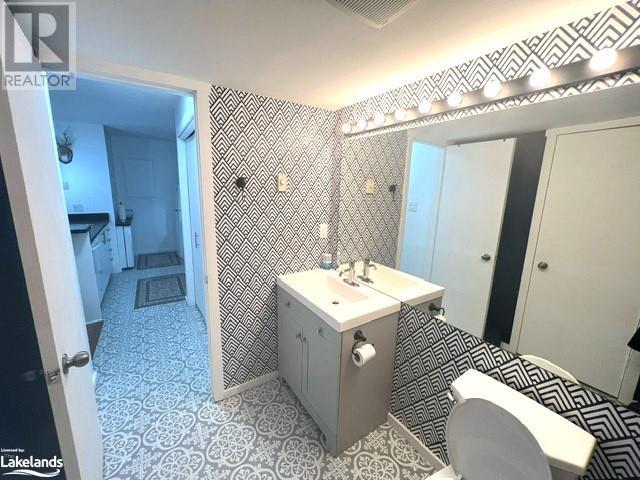23 Dawson Drive Unit# 104 Collingwood, Ontario L9Y 5B4
$339,000Maintenance, Insurance, Landscaping, Property Management, Parking
$389.64 Monthly
Maintenance, Insurance, Landscaping, Property Management, Parking
$389.64 MonthlyECONOMICAL LIVING IN COLLINGWOOD! FAST Or Flexible CLOSING AVAILABLE! 1 Bedroom, 1 Bath condo in central location in Collingwood, close to all amenities, skil hills, trails, shopping and downtown!! Hardwood floors in living area, electric fireplace and walk-out to patio area. Bedroom has semi-ensuite to 4pc bath. Appliances included. BRAND NEW FRIDGE , never has been used ! NEW BROADLOOM in the bedroom installed 10/23/24. Quiet area. Close to ski hills, trails, downtown and shopping. Great for full time living or make this your weekend getaway or investment property! $52.94 every 3 months for hot water tank rental. Add your own personal touches to make this condo home! Pet restriction - no more than 2 pets, NO weight restrictions ! Great 1 bedroom condo with walkout to patio, located in Living Waters ( formerly known as Cranberry Village ) … All ready and waiting just for You !!! ( Special assessment of $240/month runs until May 31/26 for new stairs, landings and decks) (id:45443)
Property Details
| MLS® Number | 40641573 |
| Property Type | Single Family |
| AmenitiesNearBy | Golf Nearby, Public Transit, Shopping, Ski Area |
| CommunityFeatures | School Bus |
| ParkingSpaceTotal | 1 |
| StorageType | Locker |
Building
| BathroomTotal | 1 |
| BedroomsAboveGround | 1 |
| BedroomsTotal | 1 |
| Appliances | Dishwasher, Dryer, Refrigerator, Stove, Washer |
| BasementDevelopment | Unfinished |
| BasementType | Crawl Space (unfinished) |
| ConstructionMaterial | Wood Frame |
| ConstructionStyleAttachment | Attached |
| CoolingType | None |
| ExteriorFinish | Concrete, Wood, Shingles |
| FireProtection | Smoke Detectors |
| FireplacePresent | Yes |
| FireplaceTotal | 1 |
| HeatingType | Baseboard Heaters |
| StoriesTotal | 1 |
| SizeInterior | 600 Sqft |
| Type | Apartment |
| UtilityWater | Municipal Water |
Parking
| Visitor Parking |
Land
| AccessType | Road Access |
| Acreage | No |
| LandAmenities | Golf Nearby, Public Transit, Shopping, Ski Area |
| LandscapeFeatures | Lawn Sprinkler |
| Sewer | Municipal Sewage System |
| SizeTotalText | Unknown |
| ZoningDescription | R-6 |
Rooms
| Level | Type | Length | Width | Dimensions |
|---|---|---|---|---|
| Main Level | Living Room | 14'0'' x 13'6'' | ||
| Main Level | Primary Bedroom | 12'6'' x 10'6'' | ||
| Main Level | Kitchen | 13'8'' x 23'0'' | ||
| Main Level | 4pc Bathroom | Measurements not available |
Utilities
| Cable | Available |
| Electricity | Available |
| Natural Gas | Available |
https://www.realtor.ca/real-estate/27368057/23-dawson-drive-unit-104-collingwood
Interested?
Contact us for more information
























