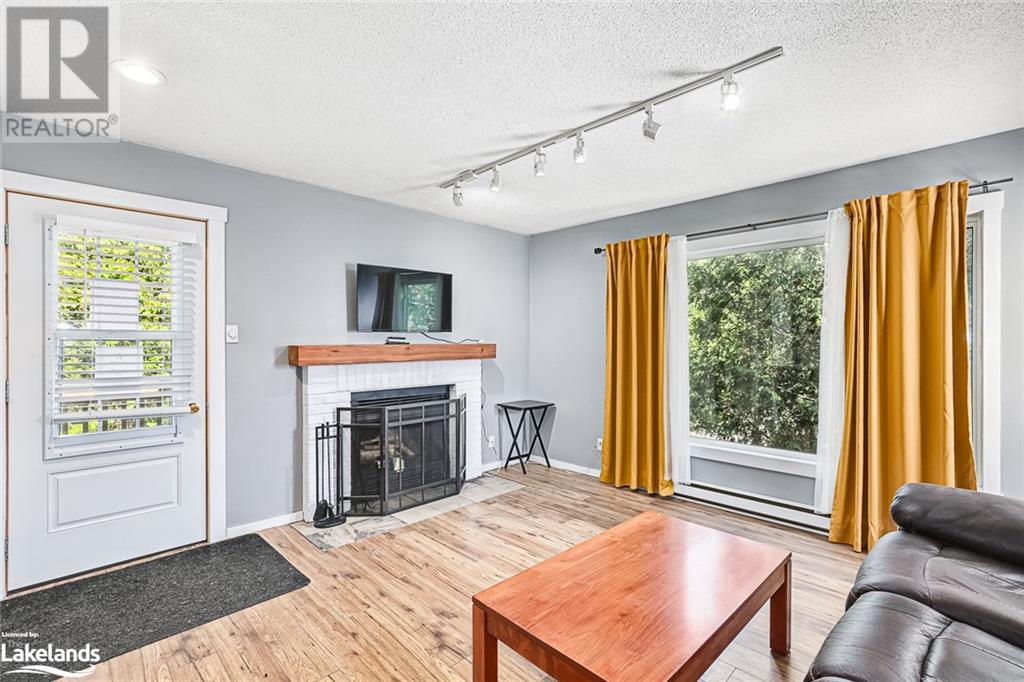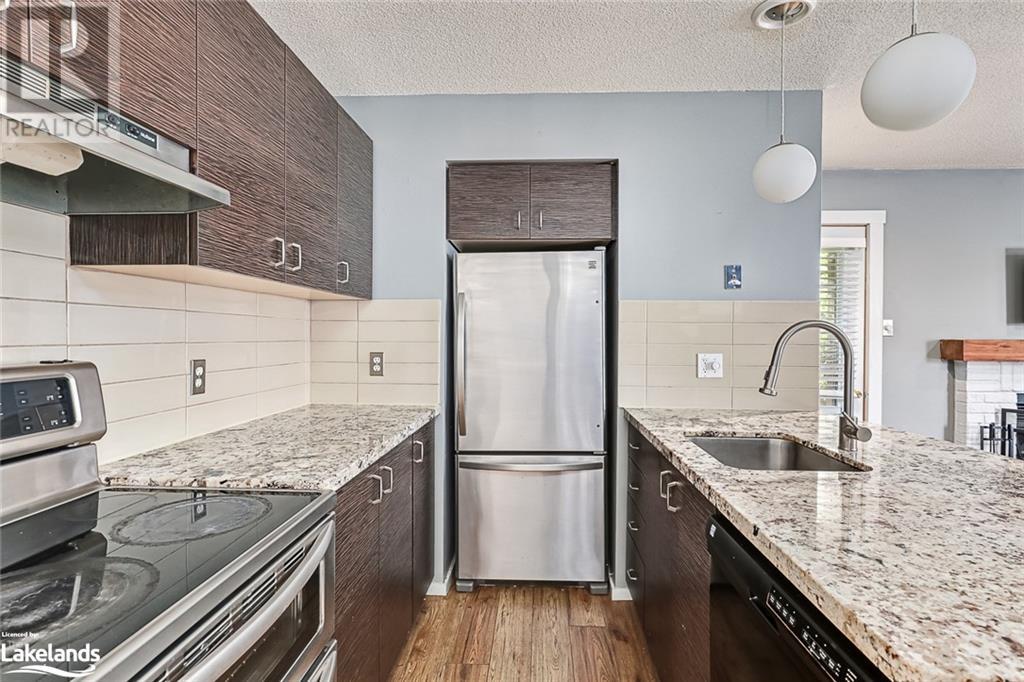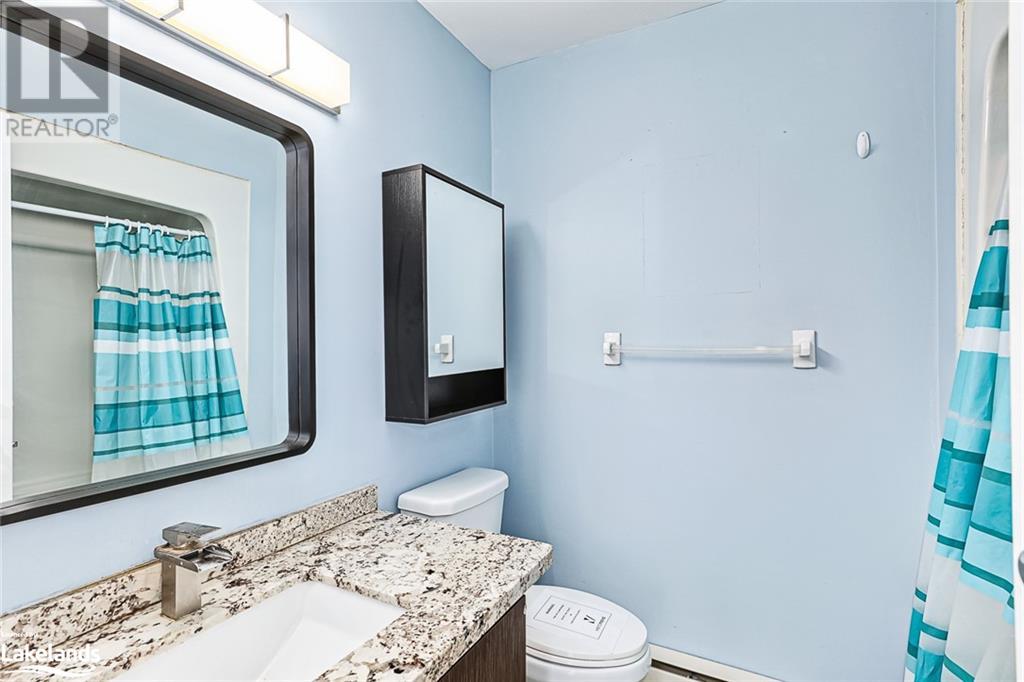23 Dawson Drive Unit# 113 Collingwood, Ontario L9Y 5B4
$399,000Maintenance, Insurance, Property Management, Parking
$432.87 Monthly
Maintenance, Insurance, Property Management, Parking
$432.87 MonthlyWelcome home to this beautiful condo townhome features two bedrooms and two bathrooms, providing a comfortable and convenient living space. The kitchen has been nicely updated with granite countertops and Stainless Steel appliances, creating a modern space to cook and entertain. The kitchen is open concept to the living room which lead out to a fabulous patio area, perfect for entertaining guests or enjoying the outdoors. After a long day on the hill, unwind in front of the wood burning fireplace creating a cozy and inviting atmosphere. The Primary bedroom includes a walkthrough closet that leads to the 4 piece ensuite bathroom, providing convenience and privacy. Additionally, there is a 3 piece guest bathroom for added comfort and functionality. Whether you enjoy skiing or golfing, hiking or heading to the beach this property offers easy access to all the activities this area has to offer. This four-season home is conveniently located within walking distance to restaurants, shopping, a spa, and Georgian Bay. Historic downtown Collingwood, Blue Mountain skiing and the village are all just a short drive away, making it easy to enjoy all the attractions and activities the area has to offer. (id:45443)
Property Details
| MLS® Number | 40625657 |
| Property Type | Single Family |
| AmenitiesNearBy | Golf Nearby, Hospital, Marina, Park, Public Transit, Schools, Shopping, Ski Area |
| CommunicationType | High Speed Internet |
| EquipmentType | Water Heater |
| Features | Balcony |
| ParkingSpaceTotal | 1 |
| RentalEquipmentType | Water Heater |
| StorageType | Locker |
Building
| BathroomTotal | 2 |
| BedroomsAboveGround | 2 |
| BedroomsTotal | 2 |
| Appliances | Dishwasher, Dryer, Refrigerator, Stove, Washer, Microwave Built-in |
| BasementType | None |
| ConstructedDate | 1988 |
| ConstructionMaterial | Wood Frame |
| ConstructionStyleAttachment | Attached |
| ExteriorFinish | Wood |
| FireplaceFuel | Wood |
| FireplacePresent | Yes |
| FireplaceTotal | 1 |
| FireplaceType | Other - See Remarks |
| HeatingType | Baseboard Heaters |
| StoriesTotal | 1 |
| SizeInterior | 785 Sqft |
| Type | Apartment |
| UtilityWater | Municipal Water |
Parking
| Visitor Parking |
Land
| Acreage | No |
| LandAmenities | Golf Nearby, Hospital, Marina, Park, Public Transit, Schools, Shopping, Ski Area |
| Sewer | Municipal Sewage System |
| SizeTotalText | Under 1/2 Acre |
| ZoningDescription | R3 |
Rooms
| Level | Type | Length | Width | Dimensions |
|---|---|---|---|---|
| Main Level | Laundry Room | 5'4'' x 4'9'' | ||
| Main Level | 3pc Bathroom | Measurements not available | ||
| Main Level | Bedroom | 12'2'' x 8'3'' | ||
| Main Level | Full Bathroom | Measurements not available | ||
| Main Level | Primary Bedroom | 12'4'' x 10'8'' | ||
| Main Level | Living Room | 13'6'' x 13'0'' | ||
| Main Level | Eat In Kitchen | 13'7'' x 8'0'' |
Utilities
| Cable | Available |
| Electricity | Available |
| Telephone | Available |
https://www.realtor.ca/real-estate/27224180/23-dawson-drive-unit-113-collingwood
Interested?
Contact us for more information


























