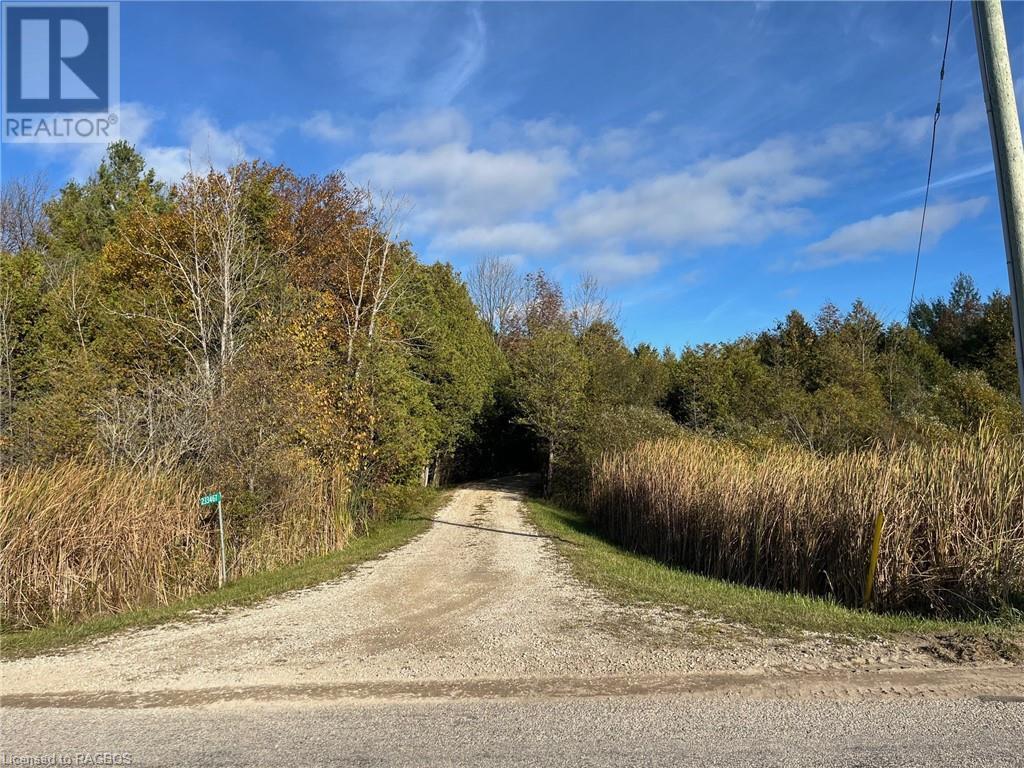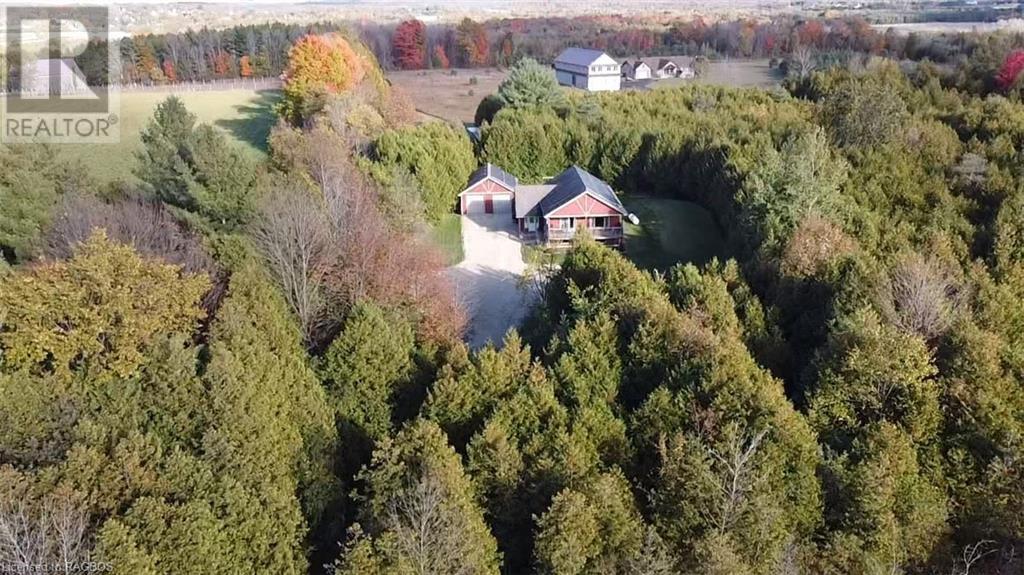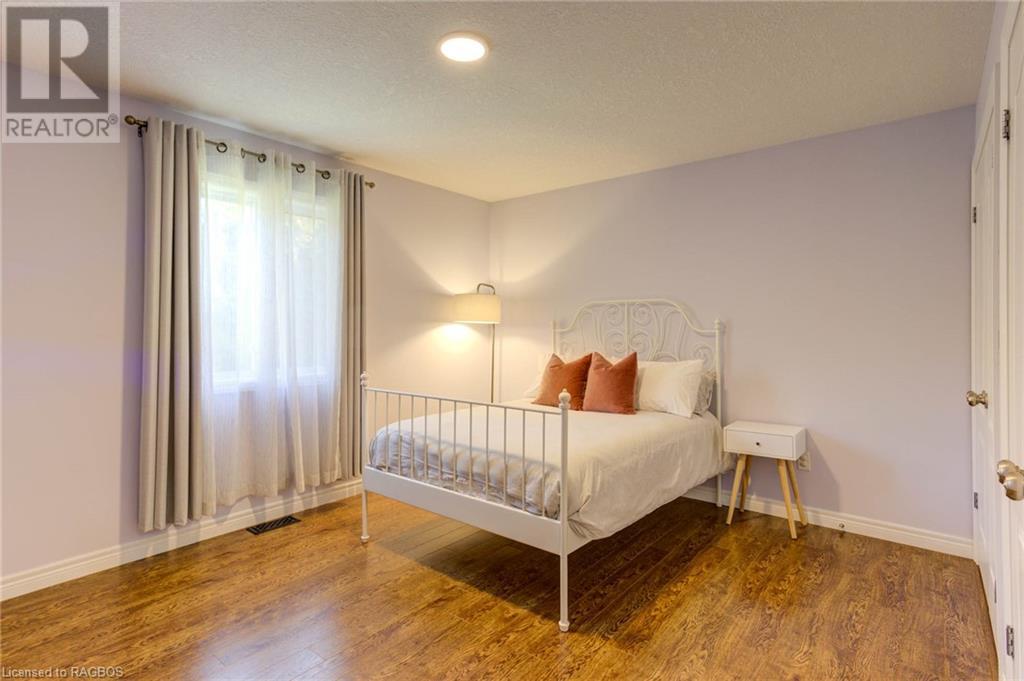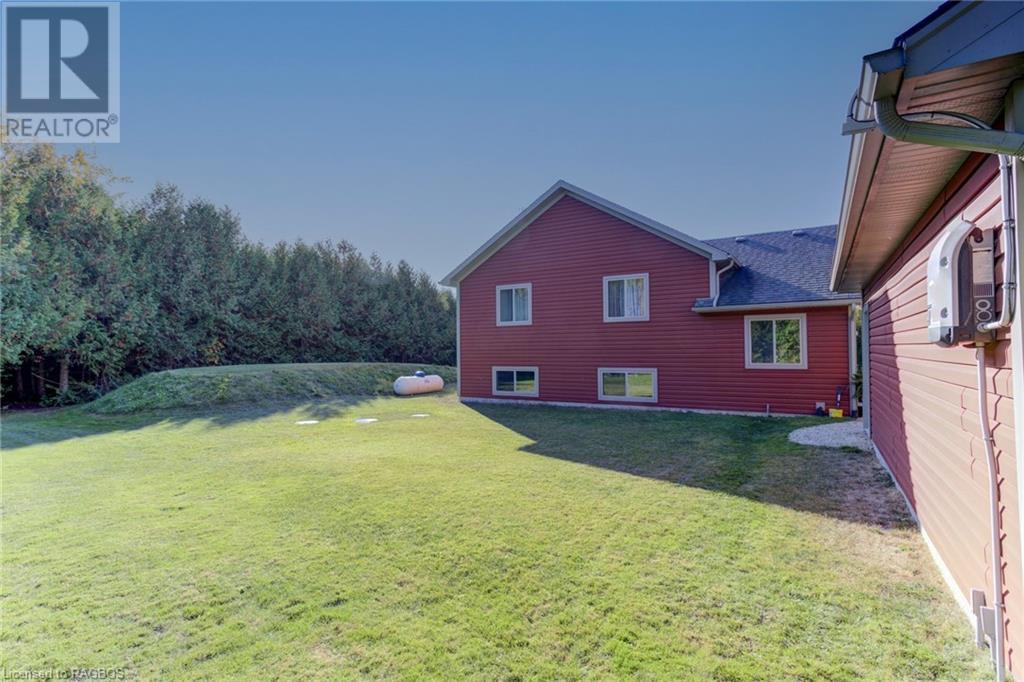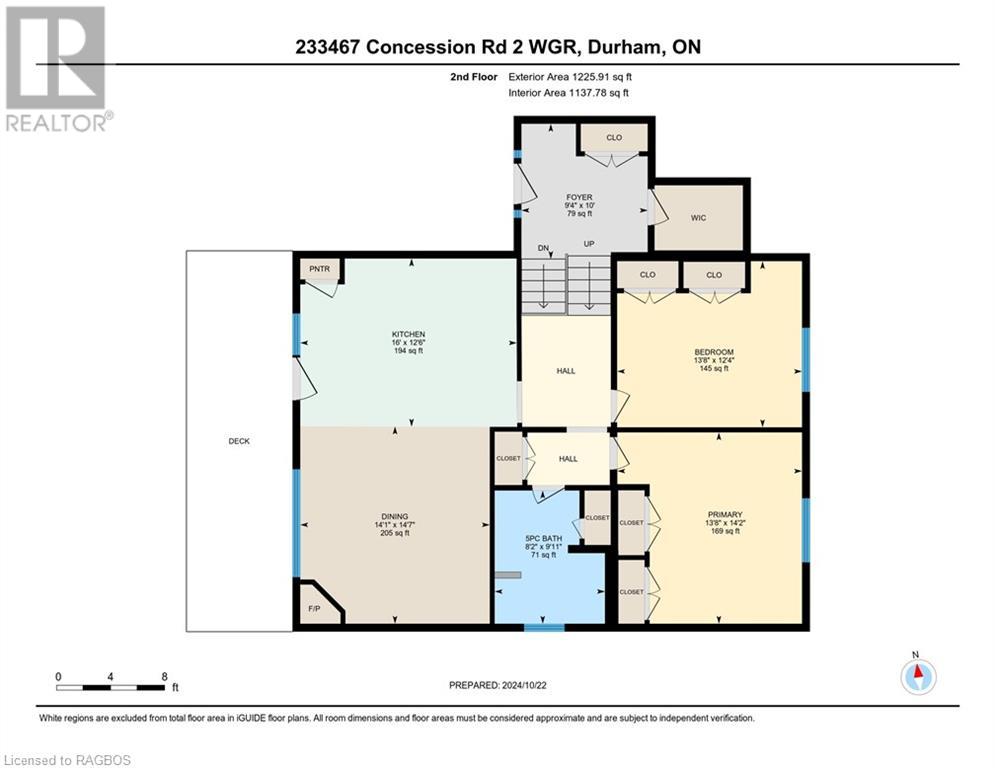3 Bedroom
2 Bathroom
2284 sqft
Raised Bungalow
Central Air Conditioning
Forced Air
Acreage
$799,900
**ROOF-TOP MICRO-FIT SOLAR** The forementioned contract would be entitled and held by the new owner with potential to earn approximately $40,000 by the end of the contract. Discover your serene oasis on 3.4 acres! This private property boasts a detached double car garage, ensuring ample space for vehicles or storage. Inside the charming residence, you'll find three spacious bedrooms and two full bathrooms on two levels. Perfectly situated just minutes from Durham, it offers the tranquility of a rural setting with the convenience of nearby amenities. Enjoy a smooth drive on a paved road that leads you home, and benefit from the solar panel contract running until 2036, making your living eco-friendly and cost-effective. This gem won't last long! (id:45443)
Property Details
|
MLS® Number
|
40663503 |
|
Property Type
|
Single Family |
|
AmenitiesNearBy
|
Golf Nearby, Hospital, Place Of Worship, Schools, Shopping |
|
CommunityFeatures
|
Quiet Area, Community Centre, School Bus |
|
EquipmentType
|
Propane Tank |
|
Features
|
Conservation/green Belt, Country Residential, Sump Pump |
|
ParkingSpaceTotal
|
10 |
|
RentalEquipmentType
|
Propane Tank |
Building
|
BathroomTotal
|
2 |
|
BedroomsAboveGround
|
2 |
|
BedroomsBelowGround
|
1 |
|
BedroomsTotal
|
3 |
|
Appliances
|
Dishwasher, Dryer, Refrigerator, Satellite Dish, Stove, Water Softener, Water Purifier, Washer, Microwave Built-in |
|
ArchitecturalStyle
|
Raised Bungalow |
|
BasementDevelopment
|
Finished |
|
BasementType
|
Partial (finished) |
|
ConstructionStyleAttachment
|
Detached |
|
CoolingType
|
Central Air Conditioning |
|
ExteriorFinish
|
Vinyl Siding |
|
FoundationType
|
Poured Concrete |
|
HeatingFuel
|
Propane |
|
HeatingType
|
Forced Air |
|
StoriesTotal
|
1 |
|
SizeInterior
|
2284 Sqft |
|
Type
|
House |
|
UtilityWater
|
Drilled Well |
Parking
Land
|
AccessType
|
Highway Access |
|
Acreage
|
Yes |
|
LandAmenities
|
Golf Nearby, Hospital, Place Of Worship, Schools, Shopping |
|
Sewer
|
Septic System |
|
SizeFrontage
|
350 Ft |
|
SizeIrregular
|
3.42 |
|
SizeTotal
|
3.42 Ac|2 - 4.99 Acres |
|
SizeTotalText
|
3.42 Ac|2 - 4.99 Acres |
|
ZoningDescription
|
A2 & Ne |
Rooms
| Level |
Type |
Length |
Width |
Dimensions |
|
Lower Level |
4pc Bathroom |
|
|
9'0'' x 6'0'' |
|
Lower Level |
Utility Room |
|
|
12'10'' x 7'6'' |
|
Lower Level |
Office |
|
|
12'10'' x 9'4'' |
|
Lower Level |
Bedroom |
|
|
12'10'' x 12'0'' |
|
Lower Level |
Family Room |
|
|
26'6'' x 14'0'' |
|
Main Level |
Laundry Room |
|
|
5'0'' |
|
Main Level |
Foyer |
|
|
10'0'' x 9'5'' |
|
Main Level |
4pc Bathroom |
|
|
9'0'' x 6'4'' |
|
Main Level |
Bedroom |
|
|
14'0'' x 10'0'' |
|
Main Level |
Primary Bedroom |
|
|
14'4'' x 11'8'' |
|
Main Level |
Kitchen/dining Room |
|
|
14'0'' x 12'0'' |
|
Main Level |
Living Room |
|
|
14'0'' x 15'0'' |
https://www.realtor.ca/real-estate/27554052/233467-concession-2-wgr-road-west-grey


