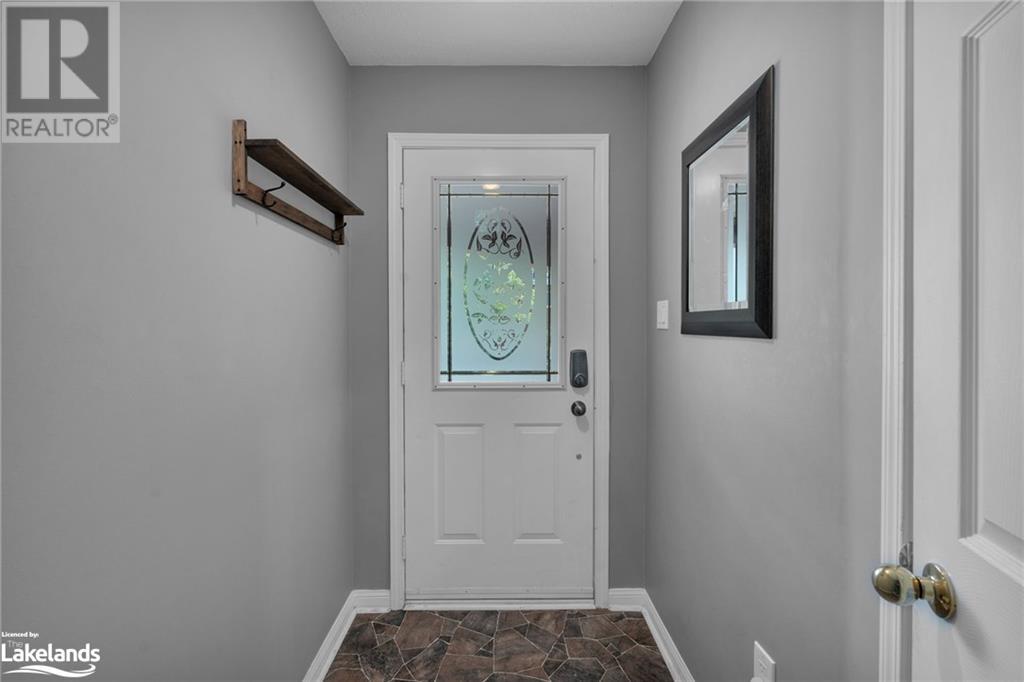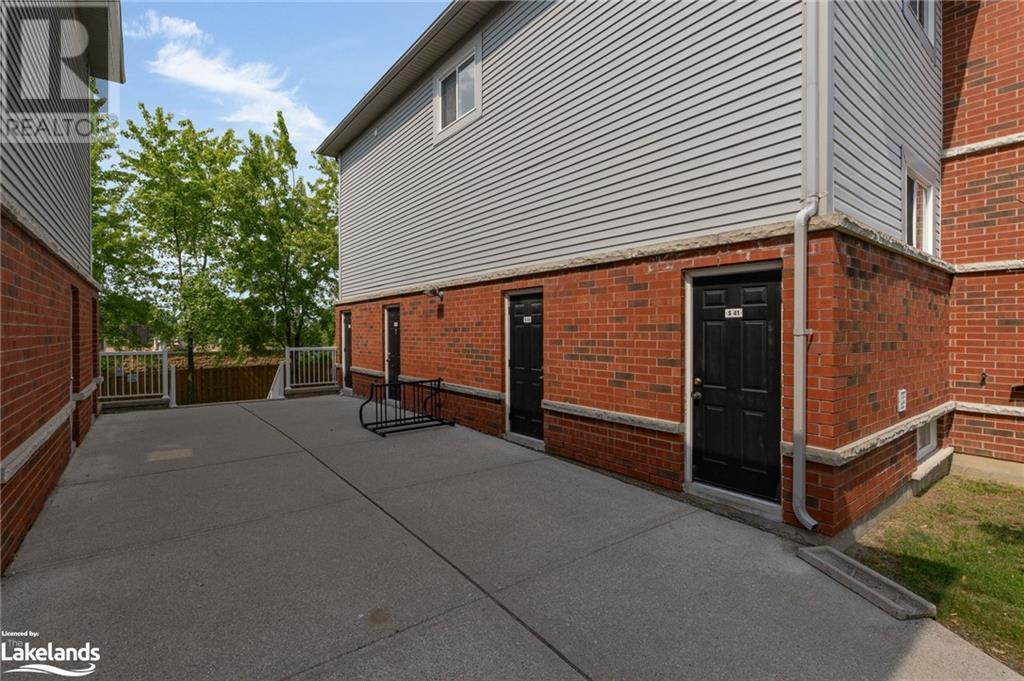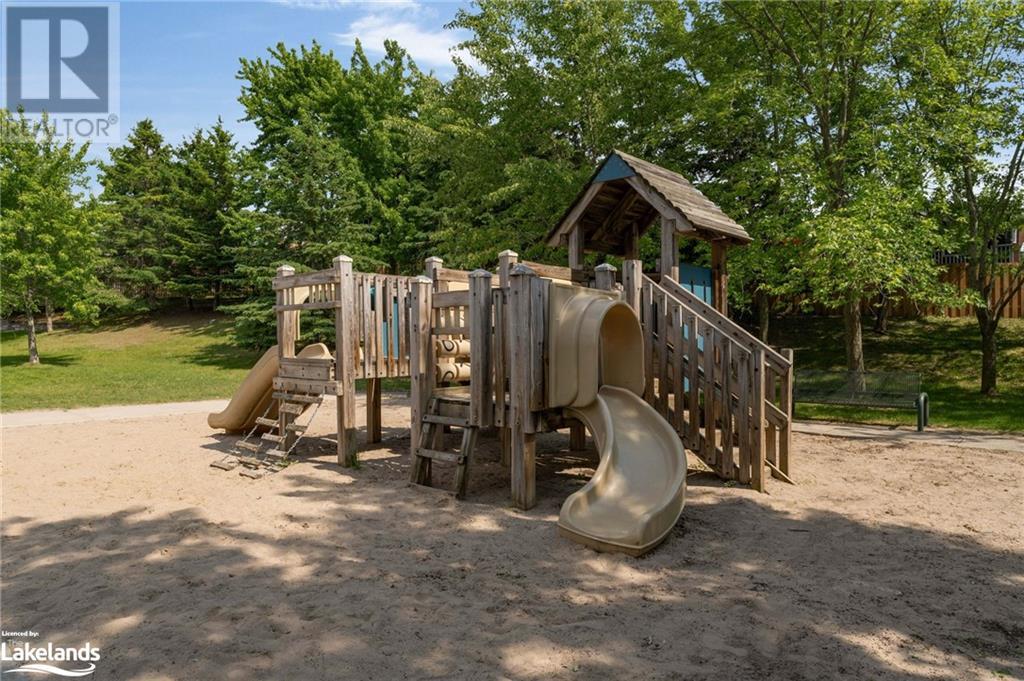235 Ferndale Drive S Unit# 16 Barrie, Ontario L4N 0T6
$2,250 MonthlyInsurance, Heat, Electricity, Landscaping, Property Management, Water, ParkingMaintenance, Insurance, Heat, Electricity, Landscaping, Property Management, Water, Parking
$277 Monthly
Maintenance, Insurance, Heat, Electricity, Landscaping, Property Management, Water, Parking
$277 MonthlyArdagh Bluffs nicely finished 2 Bedroom Condo located close to all of Barrie's amenities. This unit is located with easy access for commuters or local transit routes. Walking distance to parks, restaurants, shopping etc. Easy upkeep hardwood flooring , central air and gas heat make this a cozy & comfortable home for all. Your Primary Bedroom offers great space with a semi-ensuite bathroom. Unit comes with one designated parking space located close to your front door and your own storage locker, with visitor parking close too. Your 2nd floor balcony views offers great views to the North, easy BBQ space and a great size laundry room on the first floor. The Complex also has a nice play ground area for your young at heart. Unit is partially furnished and ready for immediate occupancy. UTILITIES INCLUDED IN RENTAL AGREEMENT. Tenant is responsible for insurance, internet etc. (id:45443)
Property Details
| MLS® Number | 40642755 |
| Property Type | Single Family |
| AmenitiesNearBy | Golf Nearby, Hospital, Place Of Worship, Playground, Public Transit, Schools, Shopping |
| CommunityFeatures | Community Centre |
| Features | Southern Exposure, Balcony |
| ParkingSpaceTotal | 1 |
| StorageType | Locker |
Building
| BathroomTotal | 1 |
| BedroomsAboveGround | 2 |
| BedroomsTotal | 2 |
| Appliances | Dishwasher, Dryer, Refrigerator, Stove, Washer, Microwave Built-in, Window Coverings |
| ArchitecturalStyle | 2 Level |
| BasementType | None |
| ConstructedDate | 2003 |
| ConstructionStyleAttachment | Attached |
| CoolingType | Central Air Conditioning |
| ExteriorFinish | Brick |
| FireProtection | Smoke Detectors |
| Fixture | Ceiling Fans |
| FoundationType | Poured Concrete |
| HeatingFuel | Natural Gas |
| StoriesTotal | 2 |
| SizeInterior | 861 Sqft |
| Type | Apartment |
| UtilityWater | Municipal Water |
Parking
| Visitor Parking |
Land
| AccessType | Highway Access, Highway Nearby |
| Acreage | No |
| LandAmenities | Golf Nearby, Hospital, Place Of Worship, Playground, Public Transit, Schools, Shopping |
| Sewer | Municipal Sewage System |
| SizeTotalText | Unknown |
| ZoningDescription | Ra1 |
Rooms
| Level | Type | Length | Width | Dimensions |
|---|---|---|---|---|
| Second Level | Porch | Measurements not available | ||
| Second Level | Bedroom | 13'0'' x 8'5'' | ||
| Second Level | Full Bathroom | 7'7'' x 5'1'' | ||
| Second Level | Primary Bedroom | 13'4'' x 10'1'' | ||
| Second Level | Kitchen | 9'0'' x 8'4'' | ||
| Second Level | Dining Room | 8'5'' x 8'4'' | ||
| Second Level | Living Room | 16'6'' x 10'0'' | ||
| Main Level | Storage | 7'5'' x 4'5'' | ||
| Main Level | Laundry Room | 10'7'' x 4'5'' | ||
| Main Level | Foyer | 8'0'' x 4'4'' |
Utilities
| Cable | Available |
| Natural Gas | Available |
| Telephone | Available |
https://www.realtor.ca/real-estate/27384732/235-ferndale-drive-s-unit-16-barrie
Interested?
Contact us for more information




































