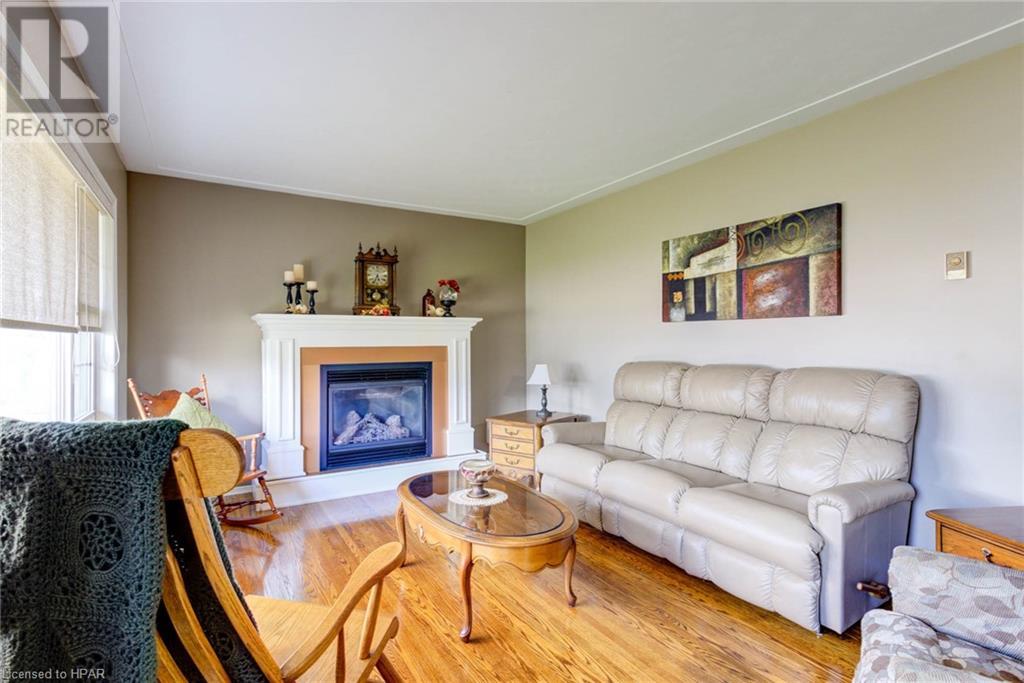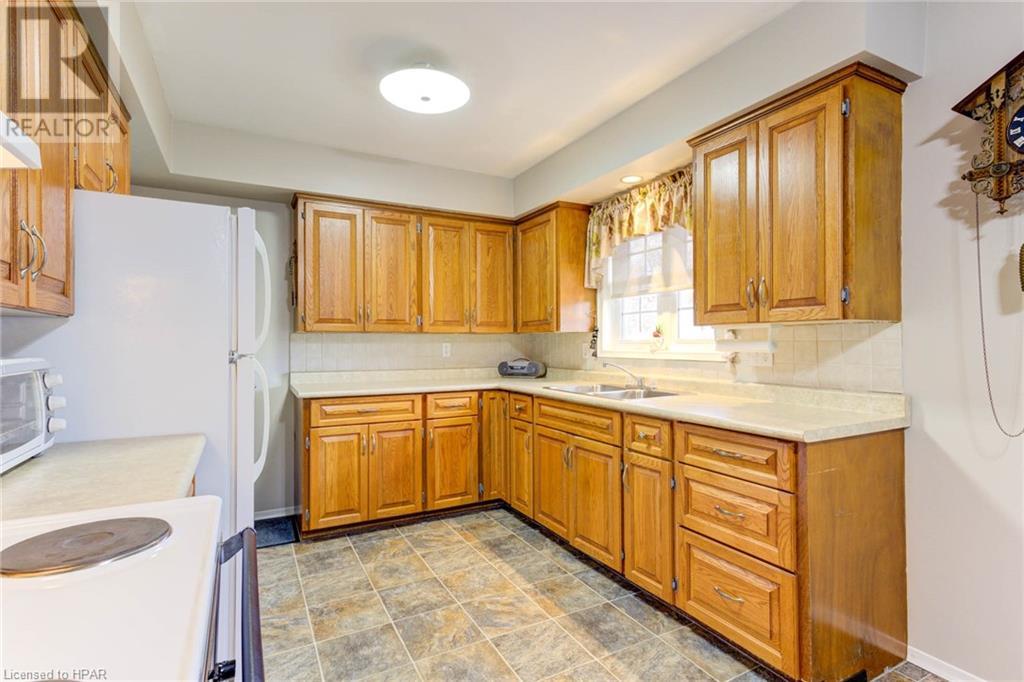3 Bedroom
1 Bathroom
1824.63 sqft
Bungalow
Ductless
In Floor Heating
Landscaped
$585,500
Trying to break into the market or experiencing empty nester syndrome? This may be the answer you are looking for. All brick bungalow with attached garage, in a great central location, close to schools, park, and downtown. This home features upgraded windows and heating. The lower level is heated with infloor, gas fired heat, while the main floor is heated with a gas fireplace, and electric. The home has only ever had 2 owners in it's life, both who took meticulous care of it. It features air conditioning, hardwood, vinyl and carpet flooring, and with it's 4 car parking and separate entrance, it may be suitable for an in-law suite or basement apartment.- buyer to do their own due diligence. Very economical home to maintain. (id:45443)
Property Details
|
MLS® Number
|
40675705 |
|
Property Type
|
Single Family |
|
AmenitiesNearBy
|
Golf Nearby, Hospital, Park, Place Of Worship, Playground, Schools, Shopping |
|
CommunityFeatures
|
Community Centre, School Bus |
|
EquipmentType
|
None |
|
Features
|
Paved Driveway, Automatic Garage Door Opener |
|
ParkingSpaceTotal
|
4 |
|
RentalEquipmentType
|
None |
|
Structure
|
Porch |
Building
|
BathroomTotal
|
1 |
|
BedroomsAboveGround
|
2 |
|
BedroomsBelowGround
|
1 |
|
BedroomsTotal
|
3 |
|
Appliances
|
Central Vacuum, Water Meter, Window Coverings, Garage Door Opener |
|
ArchitecturalStyle
|
Bungalow |
|
BasementDevelopment
|
Partially Finished |
|
BasementType
|
Full (partially Finished) |
|
ConstructedDate
|
1970 |
|
ConstructionStyleAttachment
|
Detached |
|
CoolingType
|
Ductless |
|
ExteriorFinish
|
Brick Veneer |
|
FoundationType
|
Poured Concrete |
|
HeatingFuel
|
Electric, Natural Gas |
|
HeatingType
|
In Floor Heating |
|
StoriesTotal
|
1 |
|
SizeInterior
|
1824.63 Sqft |
|
Type
|
House |
|
UtilityWater
|
Municipal Water |
Parking
Land
|
Acreage
|
No |
|
LandAmenities
|
Golf Nearby, Hospital, Park, Place Of Worship, Playground, Schools, Shopping |
|
LandscapeFeatures
|
Landscaped |
|
Sewer
|
Municipal Sewage System |
|
SizeDepth
|
53 Ft |
|
SizeFrontage
|
88 Ft |
|
SizeTotalText
|
Under 1/2 Acre |
|
ZoningDescription
|
R-4 |
Rooms
| Level |
Type |
Length |
Width |
Dimensions |
|
Basement |
Laundry Room |
|
|
Measurements not available |
|
Basement |
Bedroom |
|
|
10'1'' x 10'11'' |
|
Basement |
Great Room |
|
|
25'0'' x 22'5'' |
|
Main Level |
Breakfast |
|
|
13'3'' x 7'6'' |
|
Main Level |
4pc Bathroom |
|
|
Measurements not available |
|
Main Level |
Bedroom |
|
|
11'5'' x 11'5'' |
|
Main Level |
Primary Bedroom |
|
|
12'1'' x 11'5'' |
|
Main Level |
Living Room |
|
|
17'1'' x 11'5'' |
|
Main Level |
Kitchen |
|
|
11'10'' x 9'9'' |
Utilities
|
Cable
|
Available |
|
Natural Gas
|
Available |
|
Telephone
|
Available |
https://www.realtor.ca/real-estate/27637128/235-lillico-avenue-s-listowel





































