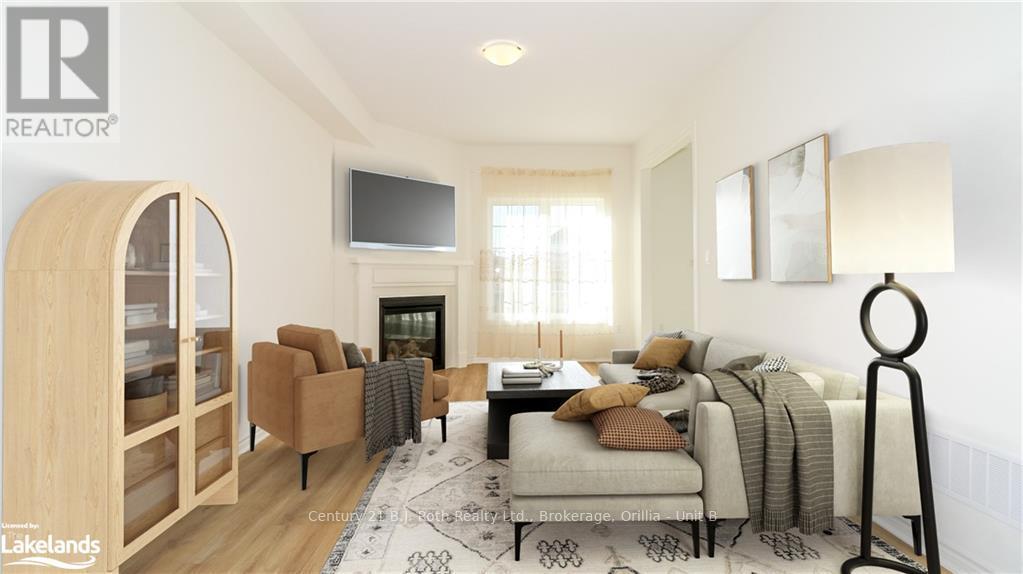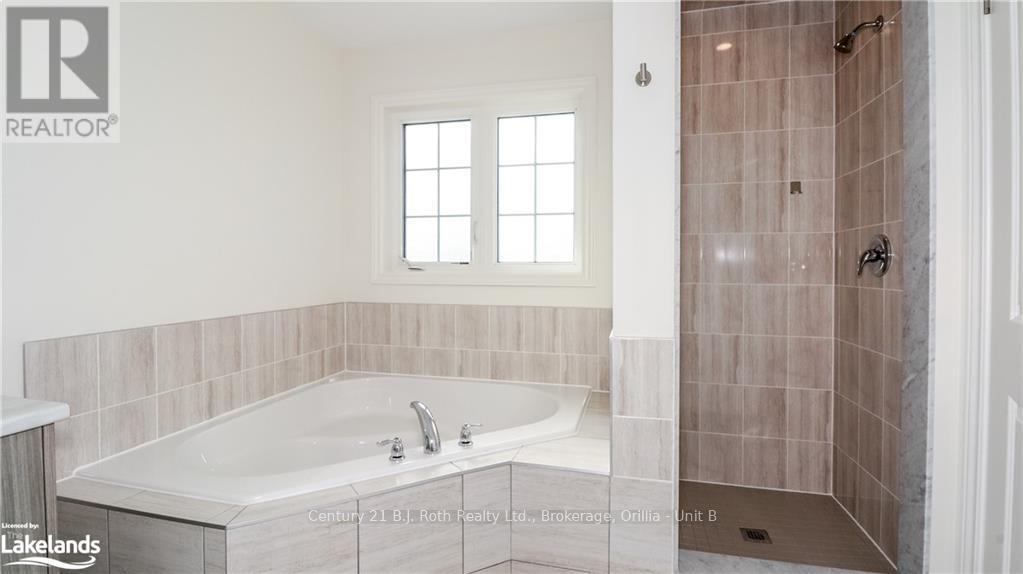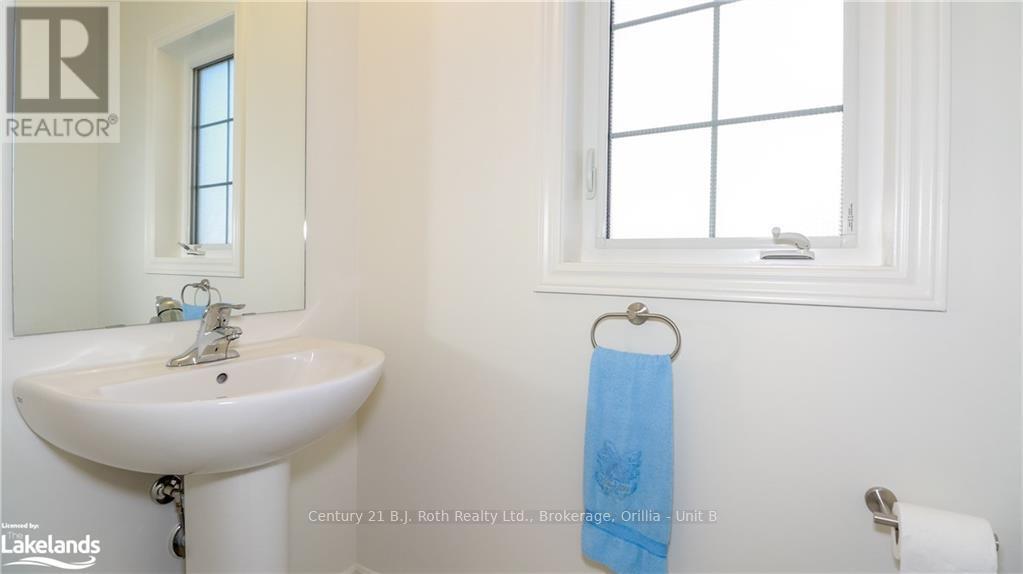3 Bedroom
3 Bathroom
Air Exchanger
Forced Air
$799,900
Welcome To Your Dream Home 243 McKenzie Dr Located In A Desirable Neighborhood In Stayner. Spacious New Home Offering 2,002 sq.ft Of Finished Living Space plus 850 sq.ft in the Basement. This Amazing Home Offers 3 Large Bedrooms and 3 Bathrooms Providing Ample Space For Everyone. The Spacious Kitchen And Open Concept Living Room Provide A Welcoming Environment With The Ability To Unwind In Front Of The Fireplace In The Family Room. This Home Also Features A Bright And Good Sized Living Room. 9 Feet Ceiling On The First Floor. Upgraded With Wide Red Oak Stairs And Central Vacuum Rough-in. Large Garage 18x24. The Primary Bedroom Features A Generous Walk- In Closet And 5 Piece Ensuite. Large Deck, Backing On The Storm Chanel For Nature View With Changing Seasons. Move In And Enjoy, Great Feeling Of A New Home. Located Close To Schools And Amenities. Only 15 Minutes To Collingwood, 10 Minutes To Wasaga Beach and 30 Minutes To Barrie. (id:45443)
Property Details
|
MLS® Number
|
S10439688 |
|
Property Type
|
Single Family |
|
Community Name
|
Stayner |
|
Features
|
Sump Pump |
|
Parking Space Total
|
4 |
Building
|
Bathroom Total
|
3 |
|
Bedrooms Above Ground
|
3 |
|
Bedrooms Total
|
3 |
|
Appliances
|
Water Heater, Dishwasher, Dryer, Range, Refrigerator, Stove, Washer |
|
Basement Development
|
Unfinished |
|
Basement Type
|
Full (unfinished) |
|
Construction Style Attachment
|
Detached |
|
Cooling Type
|
Air Exchanger |
|
Exterior Finish
|
Vinyl Siding |
|
Foundation Type
|
Poured Concrete |
|
Half Bath Total
|
1 |
|
Heating Type
|
Forced Air |
|
Stories Total
|
2 |
|
Type
|
House |
|
Utility Water
|
Municipal Water |
Parking
Land
|
Acreage
|
No |
|
Sewer
|
Sanitary Sewer |
|
Size Depth
|
98 Ft ,5 In |
|
Size Frontage
|
44 Ft ,3 In |
|
Size Irregular
|
44.29 X 98.43 Ft |
|
Size Total Text
|
44.29 X 98.43 Ft|under 1/2 Acre |
|
Zoning Description
|
Rs3-4 |
Rooms
| Level |
Type |
Length |
Width |
Dimensions |
|
Second Level |
Laundry Room |
2.51 m |
1.42 m |
2.51 m x 1.42 m |
|
Second Level |
Primary Bedroom |
5.89 m |
4.44 m |
5.89 m x 4.44 m |
|
Second Level |
Bedroom |
4.22 m |
3.81 m |
4.22 m x 3.81 m |
|
Second Level |
Bedroom |
3.73 m |
3.78 m |
3.73 m x 3.78 m |
|
Second Level |
Bathroom |
3.86 m |
2.54 m |
3.86 m x 2.54 m |
|
Second Level |
Bathroom |
3.15 m |
2.08 m |
3.15 m x 2.08 m |
|
Basement |
Other |
9.5 m |
6.96 m |
9.5 m x 6.96 m |
|
Main Level |
Foyer |
5.11 m |
2.72 m |
5.11 m x 2.72 m |
|
Main Level |
Great Room |
5.33 m |
3.61 m |
5.33 m x 3.61 m |
|
Main Level |
Other |
5.92 m |
3.33 m |
5.92 m x 3.33 m |
|
Main Level |
Bathroom |
2.36 m |
1.07 m |
2.36 m x 1.07 m |
https://www.realtor.ca/real-estate/27510631/243-mckenzie-drive-clearview-stayner-stayner
























