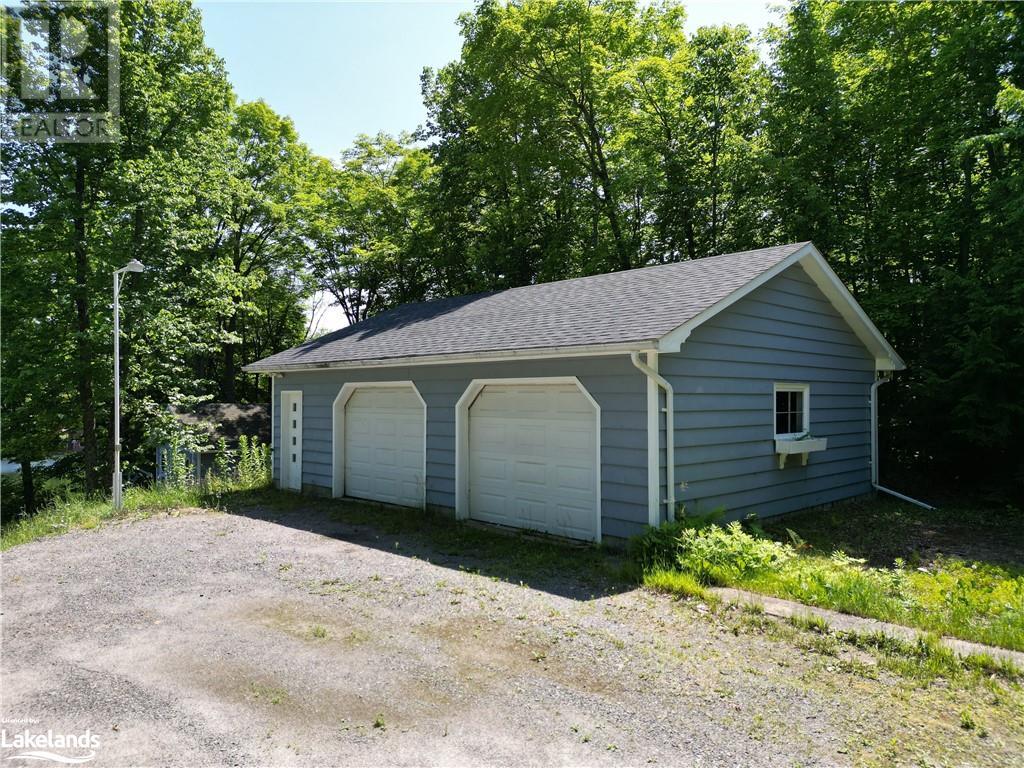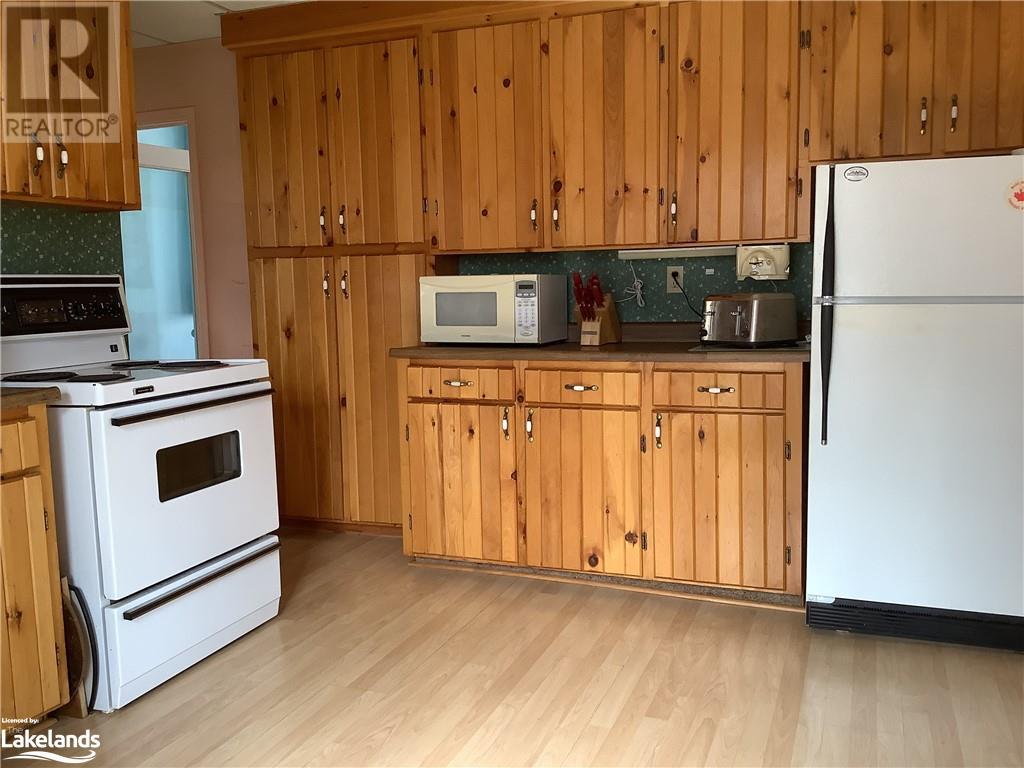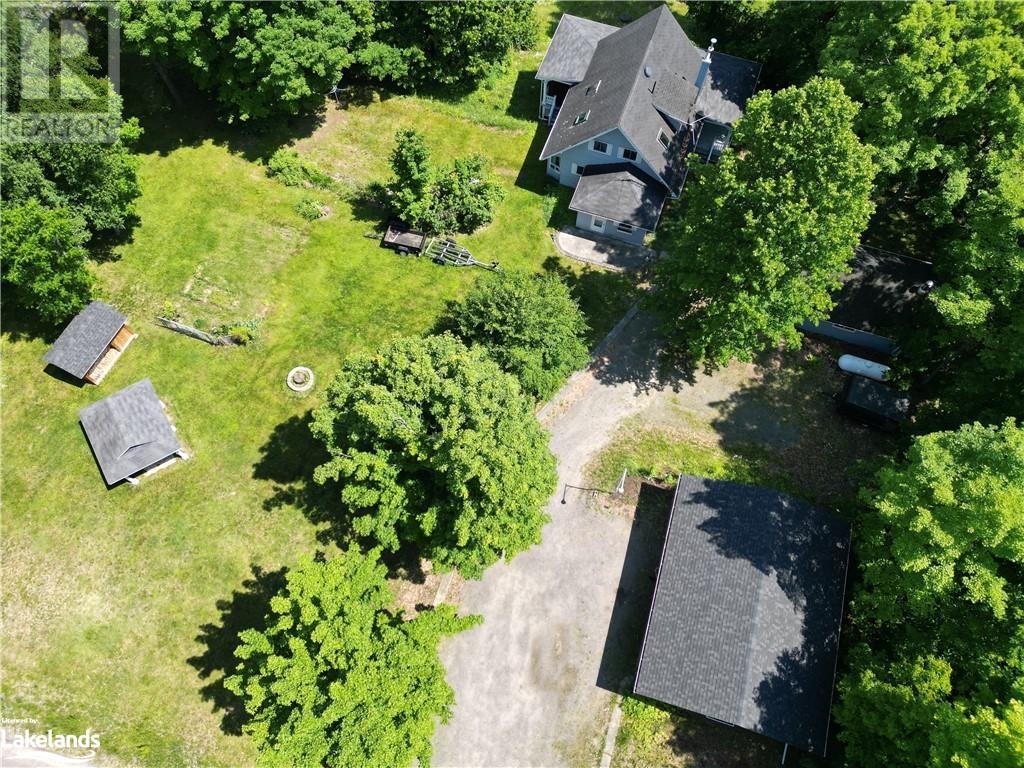3 Bedroom
2 Bathroom
1275 sqft
Ductless
Baseboard Heaters
Waterfront
$725,000
Available for immediate possession. Waterfront living with country charm. Situated on Little Long Lake, part of the highly sought after Pickerel River system, this 4-season home/cottage (new metal roofing 2024) offers amazing potential! Main floor provides a convenient laundry room/mud room off the entrance, a bright eat-in kitchen with lots of cupboard space, a separate dining room (was used as a main floor bedroom), a 2-pc bath and a generous living room with propane stove. The covered porch with enclosed screened room offers fabulous elevated views of the waterfront! The upper level of the home has 3 bedrooms and a 4-pc bathroom. Some additional property features include an oversized, double detached garage with a 2-pc bath and separate heated office/storage space as well as a workshop (re-shingled 2023) with hydro, and wood stove. A drilled well, septic system, and wood shed with space for your gardening tools are also located on site. Beautiful outdoor space with gardens, fire pit area and a covered outdoor kitchen with wood-fired oven. Enjoy 150+ feet of waterfront with docks, a single dry boathouse (re-shingled 2023) and a double dry boathouse with winches to assist in boat launching. This gorgeous property is an ideal location to enjoy all that northern Ontario has to offer with plenty of space for family and friends. Located on a year-round road. Don’t forget to ask about the details & advantages of owning in an Unorganized Township. Seller will consider all offers (some more so than others). (id:45443)
Property Details
|
MLS® Number
|
40408553 |
|
Property Type
|
Single Family |
|
AmenitiesNearBy
|
Place Of Worship, Shopping |
|
CommunityFeatures
|
Quiet Area, School Bus |
|
EquipmentType
|
Propane Tank |
|
Features
|
Crushed Stone Driveway, Skylight, Country Residential |
|
ParkingSpaceTotal
|
6 |
|
RentalEquipmentType
|
Propane Tank |
|
Structure
|
Workshop, Shed, Porch |
|
ViewType
|
Lake View |
|
WaterFrontType
|
Waterfront |
Building
|
BathroomTotal
|
2 |
|
BedroomsAboveGround
|
3 |
|
BedroomsTotal
|
3 |
|
Appliances
|
Central Vacuum, Dryer, Refrigerator, Stove, Washer |
|
BasementType
|
None |
|
ConstructedDate
|
1975 |
|
ConstructionMaterial
|
Wood Frame |
|
ConstructionStyleAttachment
|
Detached |
|
CoolingType
|
Ductless |
|
ExteriorFinish
|
Wood |
|
Fixture
|
Ceiling Fans |
|
HalfBathTotal
|
1 |
|
HeatingType
|
Baseboard Heaters |
|
StoriesTotal
|
2 |
|
SizeInterior
|
1275 Sqft |
|
Type
|
House |
|
UtilityWater
|
Drilled Well |
Parking
Land
|
Acreage
|
No |
|
LandAmenities
|
Place Of Worship, Shopping |
|
Sewer
|
Septic System |
|
SizeFrontage
|
158 Ft |
|
SizeIrregular
|
0.823 |
|
SizeTotal
|
0.823 Ac|1/2 - 1.99 Acres |
|
SizeTotalText
|
0.823 Ac|1/2 - 1.99 Acres |
|
SurfaceWater
|
Lake |
|
ZoningDescription
|
Unorganized |
Rooms
| Level |
Type |
Length |
Width |
Dimensions |
|
Second Level |
Primary Bedroom |
|
|
17'5'' x 11'3'' |
|
Second Level |
4pc Bathroom |
|
|
Measurements not available |
|
Second Level |
Bedroom |
|
|
10'1'' x 9'9'' |
|
Second Level |
Bedroom |
|
|
11'6'' x 10'1'' |
|
Main Level |
Living Room |
|
|
18'4'' x 15'5'' |
|
Main Level |
Kitchen |
|
|
15'0'' x 9'8'' |
|
Main Level |
2pc Bathroom |
|
|
Measurements not available |
|
Main Level |
Dining Room |
|
|
12'9'' x 11'9'' |
|
Main Level |
Laundry Room |
|
|
7'5'' x 9'4'' |
Utilities
|
Electricity
|
Available |
|
Telephone
|
Available |
https://www.realtor.ca/real-estate/25520790/245-maple-drive-loring
























