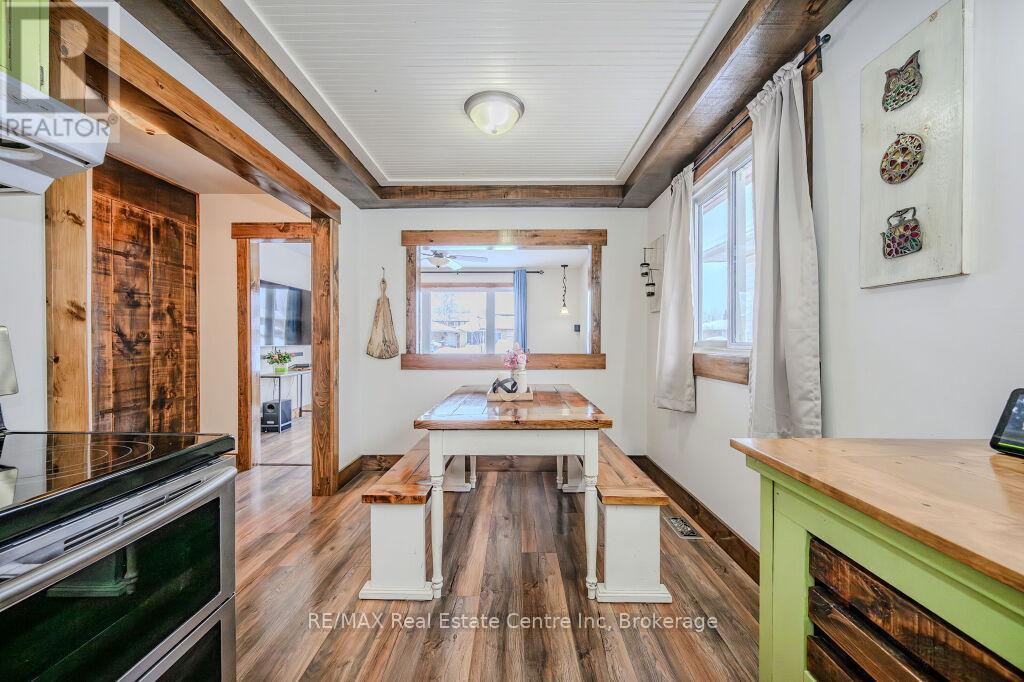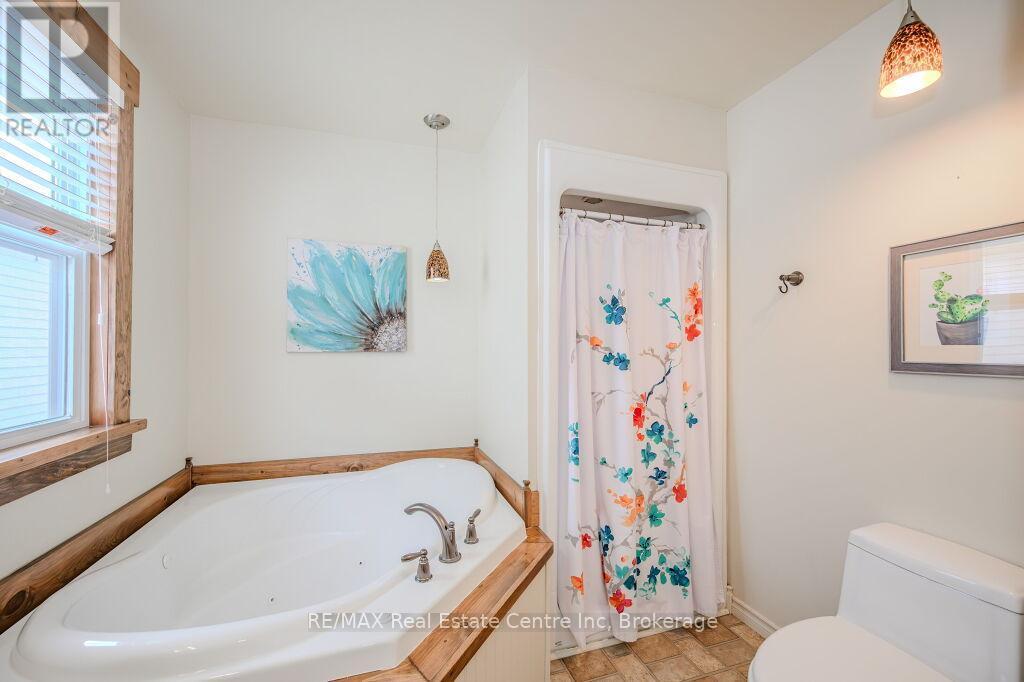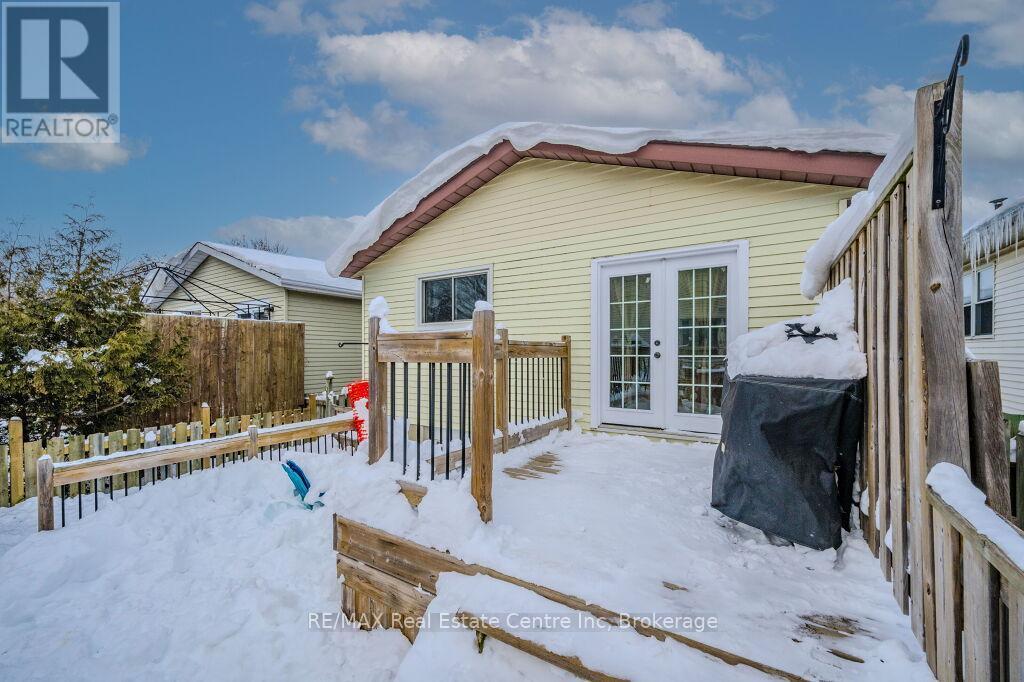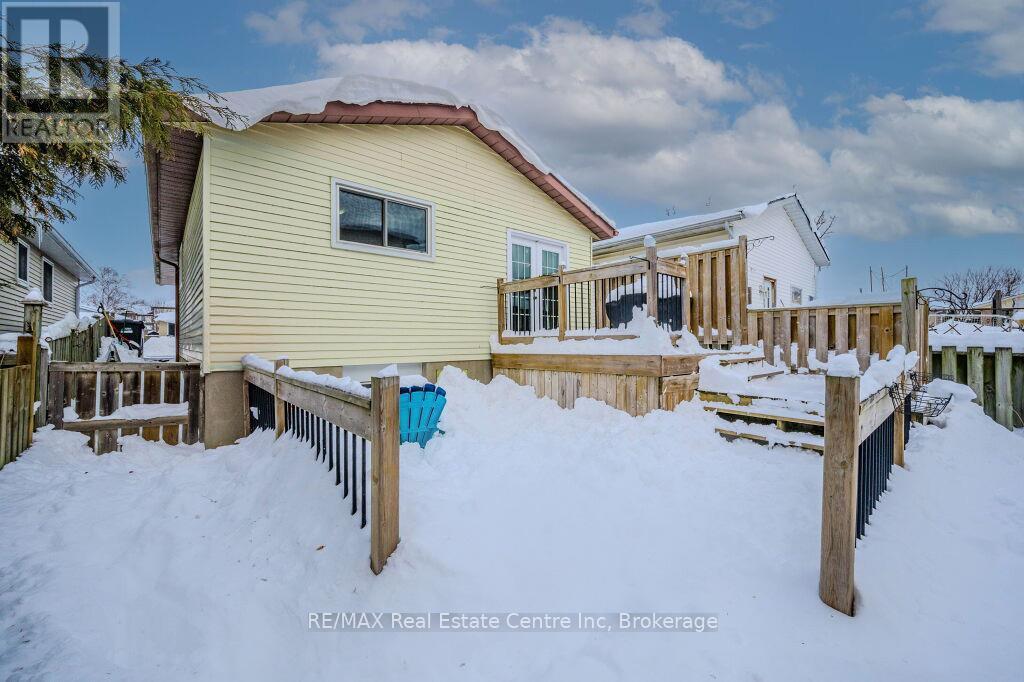3 Bedroom
2 Bathroom
700 - 1,100 ft2
Bungalow
Central Air Conditioning
Forced Air
$699,900
Welcome to 246 Auden Rd-a fantastic 3-bedroom bungalow with a finished basement, perfectly situated in a safe, family-oriented neighbourhood! Step into the spacious living room, where laminate floors and a large picture window bathe the space in natural light. Off the bedroom is a cozy nook with garden doors leading to the backyard-an ideal spot for a reading area or home office. The eat-in kitchen is both functional and full of character, offering ample cabinetry and counter space, unique wood countertops and backsplash and beautiful display shelving to showcase your favourite pieces. Complete with a stainless steel oven and a spacious dining area that easily accommodates a large table, its the perfect space for hosting family gatherings or entertaining friends. The home offers 2 bright main-floor bedrooms, each featuring laminate floors and large windows, along with a large 4-piece bathroom complete with a deep soaker tub and a separate shower. The finished basement provides additional living space, boasting a massive rec room with 2 windows. There is also a bonus room that would make an excellent office, playroom or home gym. There is a 3rd bedroom and a 3-piece bathroom for added convenience. Enjoy outdoor entertaining on your lovely 3-tiered back deck, perfect for summer BBQs with friends, all while overlooking your fully fenced backyard. Nestled down the street from Peter Misersky Park, you'll enjoy easy access to its off-leash dog park, ball diamonds, soccer fields, playgrounds and walking trails. The location is perfect for families, within walking distance to Ken Danby Public School, Holy Trinity Catholic School, Guelph Lake Public School and the Guelph Public Library. Plus, you're less than a 5-minute drive to all the amenities you could possibly need, from groceries and dining to shopping and services! (id:45443)
Property Details
|
MLS® Number
|
X11978953 |
|
Property Type
|
Single Family |
|
Community Name
|
Grange Hill East |
|
Amenities Near By
|
Hospital, Park, Public Transit, Schools |
|
Community Features
|
Community Centre |
|
Equipment Type
|
Water Heater |
|
Parking Space Total
|
2 |
|
Rental Equipment Type
|
Water Heater |
Building
|
Bathroom Total
|
2 |
|
Bedrooms Above Ground
|
2 |
|
Bedrooms Below Ground
|
1 |
|
Bedrooms Total
|
3 |
|
Appliances
|
Dishwasher, Dryer, Refrigerator, Stove, Washer |
|
Architectural Style
|
Bungalow |
|
Basement Development
|
Finished |
|
Basement Type
|
Full (finished) |
|
Construction Style Attachment
|
Detached |
|
Cooling Type
|
Central Air Conditioning |
|
Exterior Finish
|
Vinyl Siding, Brick |
|
Foundation Type
|
Poured Concrete |
|
Heating Fuel
|
Natural Gas |
|
Heating Type
|
Forced Air |
|
Stories Total
|
1 |
|
Size Interior
|
700 - 1,100 Ft2 |
|
Type
|
House |
|
Utility Water
|
Municipal Water |
Parking
Land
|
Acreage
|
No |
|
Land Amenities
|
Hospital, Park, Public Transit, Schools |
|
Sewer
|
Sanitary Sewer |
|
Size Depth
|
100 Ft |
|
Size Frontage
|
30 Ft |
|
Size Irregular
|
30 X 100 Ft |
|
Size Total Text
|
30 X 100 Ft|under 1/2 Acre |
|
Zoning Description
|
R2-5 |
Rooms
| Level |
Type |
Length |
Width |
Dimensions |
|
Basement |
Bathroom |
|
|
Measurements not available |
|
Basement |
Recreational, Games Room |
5.49 m |
3.99 m |
5.49 m x 3.99 m |
|
Basement |
Office |
4.52 m |
2.46 m |
4.52 m x 2.46 m |
|
Basement |
Bedroom 3 |
5.21 m |
2.69 m |
5.21 m x 2.69 m |
|
Main Level |
Living Room |
4.27 m |
3.38 m |
4.27 m x 3.38 m |
|
Main Level |
Kitchen |
5.21 m |
2.44 m |
5.21 m x 2.44 m |
|
Main Level |
Bathroom |
|
|
Measurements not available |
|
Main Level |
Primary Bedroom |
3.66 m |
3.66 m |
3.66 m x 3.66 m |
|
Main Level |
Bedroom 2 |
2.77 m |
2.74 m |
2.77 m x 2.74 m |
https://www.realtor.ca/real-estate/27930360/246-auden-road-guelph-grange-hill-east-grange-hill-east



























