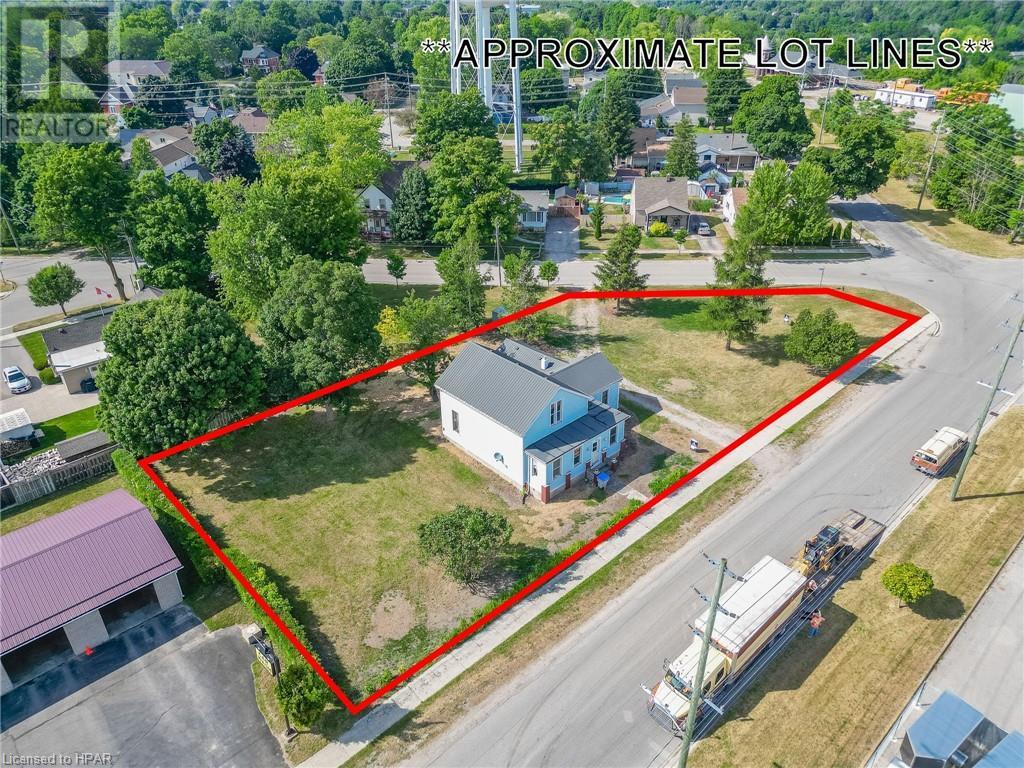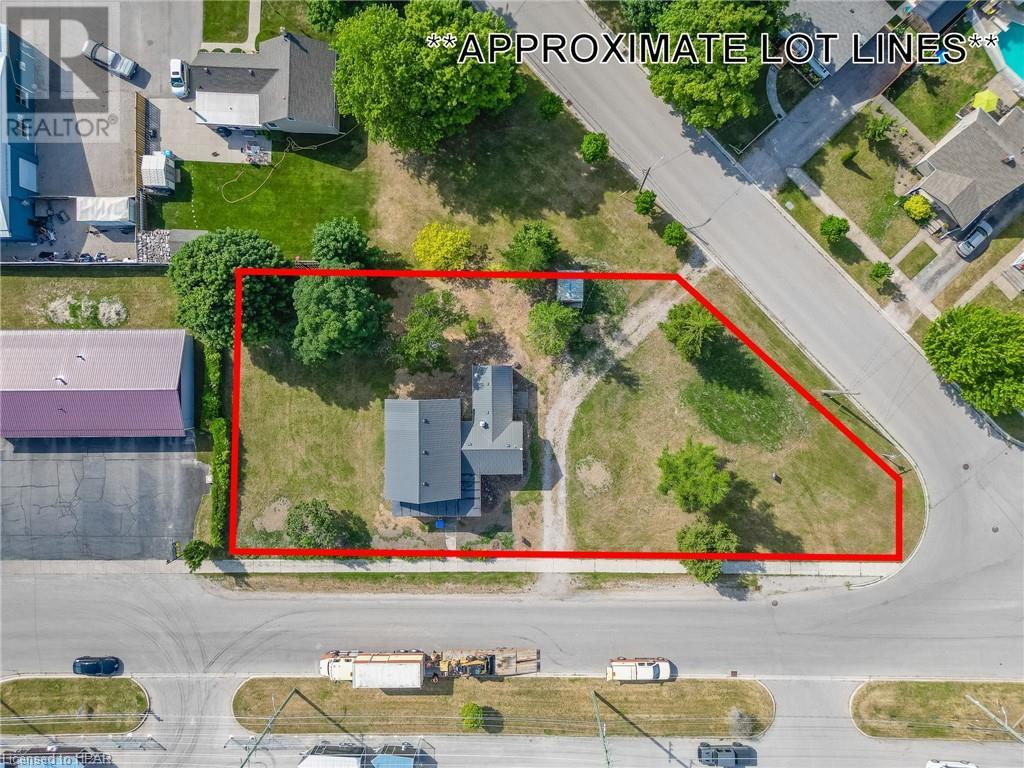(519) 881-2270
walkerton@mcintee.ca
249 Britannia Road E Goderich, Ontario N7A 1J1
4 Bedroom
1 Bathroom
1842 sqft
None
Forced Air
$555,555
Opportunity knocks with this 1.5 storey home on .5 acre lot in the town of Goderich, along the shores of Lake Huron. Yes, you read that correctly! Huge potential with this home and property to develop further or fix up the current home and enjoy all this giant sized lot offers. Property is zones R2 and provides itself for plenty of development options for the right buyer. Close proximity to downtown and all amenities. The home is in need of some TLC and being sold 'as is'. (id:45443)
Property Details
| MLS® Number | 40617467 |
| Property Type | Single Family |
| AmenitiesNearBy | Airport, Beach, Golf Nearby, Hospital, Marina, Park, Place Of Worship, Schools |
| CommunicationType | Internet Access |
| CommunityFeatures | Quiet Area, Community Centre, School Bus |
| EquipmentType | Water Heater |
| ParkingSpaceTotal | 8 |
| RentalEquipmentType | Water Heater |
| Structure | Shed |
Building
| BathroomTotal | 1 |
| BedroomsAboveGround | 4 |
| BedroomsTotal | 4 |
| BasementDevelopment | Unfinished |
| BasementType | Partial (unfinished) |
| ConstructedDate | 1890 |
| ConstructionStyleAttachment | Detached |
| CoolingType | None |
| ExteriorFinish | Vinyl Siding |
| FoundationType | Stone |
| HeatingFuel | Natural Gas |
| HeatingType | Forced Air |
| StoriesTotal | 2 |
| SizeInterior | 1842 Sqft |
| Type | House |
| UtilityWater | Municipal Water |
Land
| AccessType | Road Access |
| Acreage | No |
| LandAmenities | Airport, Beach, Golf Nearby, Hospital, Marina, Park, Place Of Worship, Schools |
| Sewer | Municipal Sewage System |
| SizeFrontage | 250 Ft |
| SizeIrregular | 0.5 |
| SizeTotal | 0.5 Ac|1/2 - 1.99 Acres |
| SizeTotalText | 0.5 Ac|1/2 - 1.99 Acres |
| ZoningDescription | R2 |
Rooms
| Level | Type | Length | Width | Dimensions |
|---|---|---|---|---|
| Second Level | Bedroom | 12'0'' x 10'7'' | ||
| Second Level | Bedroom | 14'0'' x 9'11'' | ||
| Second Level | Bedroom | 11'5'' x 15'9'' | ||
| Main Level | Porch | 6'6'' x 27'0'' | ||
| Main Level | Living Room | 15'0'' x 13'10'' | ||
| Main Level | 4pc Bathroom | Measurements not available | ||
| Main Level | Bedroom | 8'8'' x 11'3'' | ||
| Main Level | Dining Room | 14'8'' x 12'7'' | ||
| Main Level | Kitchen | 19'0'' x 15'0'' |
Utilities
| Cable | Available |
| Electricity | Available |
| Natural Gas | Available |
| Telephone | Available |
https://www.realtor.ca/real-estate/27150536/249-britannia-road-e-goderich
Interested?
Contact us for more information














