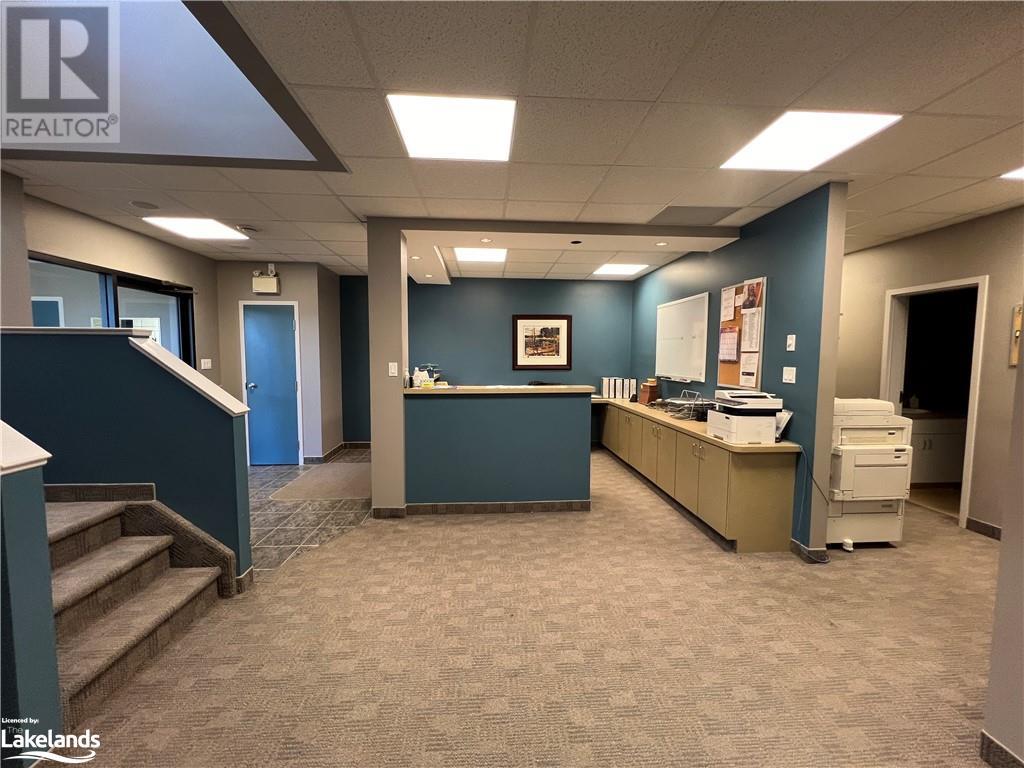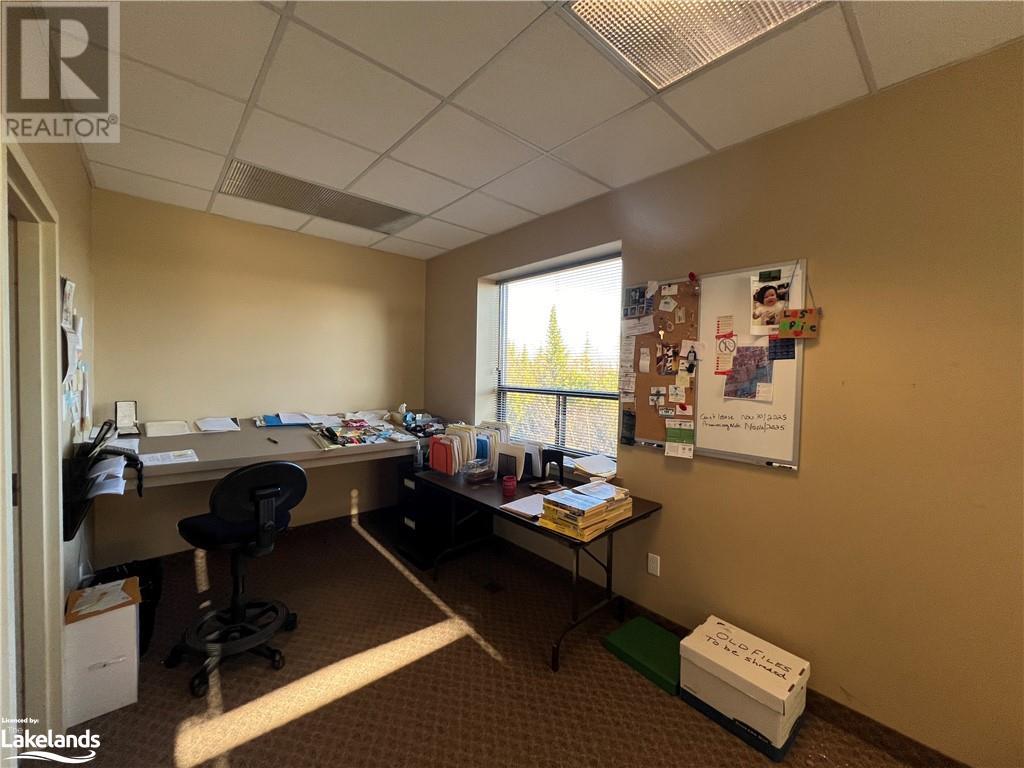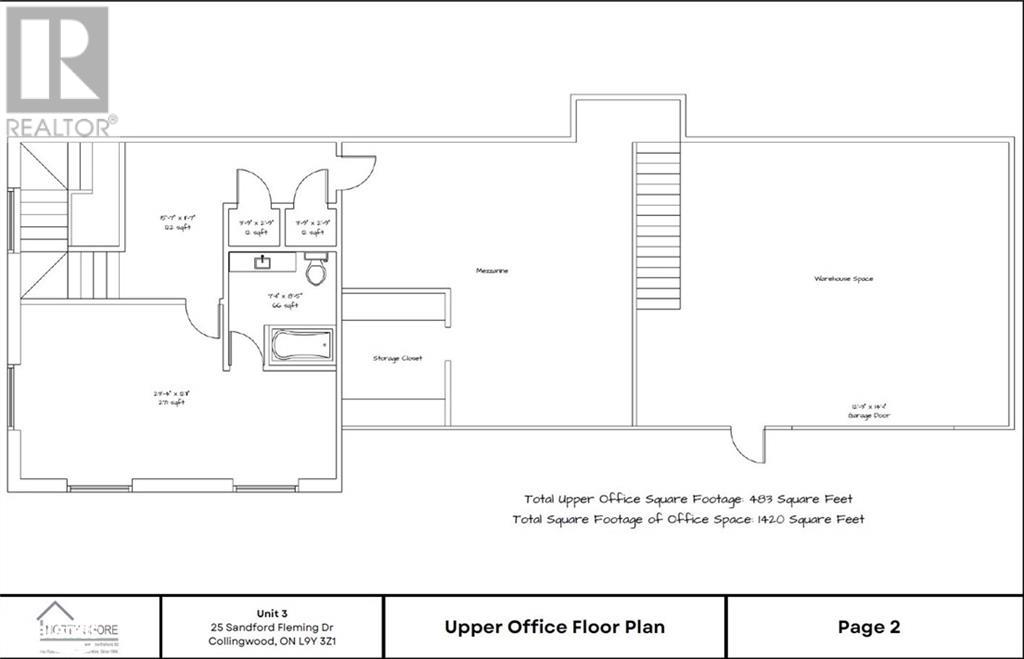3713 sqft
Acreage
$5,000 MonthlyInsurance, Landscaping
A perfect combination of Office and Warehouse space featuring a reception area when you walk in, two offices on the main floor, two bathrooms, a kitchenette area and still enough space for your printers and lots of room for files. Upstairs you will find a large 23X12 office that has it's own 3pc bathroom and you will also have direct access to the Mezzanine space in the warehouse. Both the main floor and second floor feature in-floor heat. Total office space works out to be approximately 1,420 sq ft. The 2,293 sq ft Warehouse is highlighted by the 16 foot tall grade level door and you'll find plenty of space to work away or store materials. Space for 5 parking spaces directly in front of building, plus additional spaces available on the property if required. This is a great location to grow your business. Signage available on the main pylon and/or on the building itself. Additional rent consists of TMI ($700/month), plus HST and utilities. Space is available as of December 1, 2024. (id:45443)
Property Details
|
MLS® Number
|
40679148 |
|
Property Type
|
Industrial |
|
CommunityFeatures
|
High Traffic Area, Industrial Park |
|
Features
|
Visual Exposure, Paved Driveway, Crushed Stone Driveway |
|
ParkingSpaceTotal
|
5 |
|
SignType
|
Unknown, Pylon |
Building
|
BasementType
|
None |
|
ConstructionMaterial
|
Concrete Block, Concrete Walls |
|
ExteriorFinish
|
Concrete |
|
StoriesTotal
|
2 |
|
SizeExterior
|
3713.0000 |
|
SizeInterior
|
3713 Sqft |
|
UtilityWater
|
Municipal Water |
Land
|
AccessType
|
Highway Access |
|
Acreage
|
Yes |
|
Sewer
|
Municipal Sewage System |
|
SizeFrontage
|
335 Ft |
|
SizeTotalText
|
2 - 4.99 Acres |
|
ZoningDescription
|
M5 |
Utilities
|
Electricity
|
Available |
|
Natural Gas
|
Available |
https://www.realtor.ca/real-estate/27665406/25-sandford-fleming-road-unit-4-collingwood




































