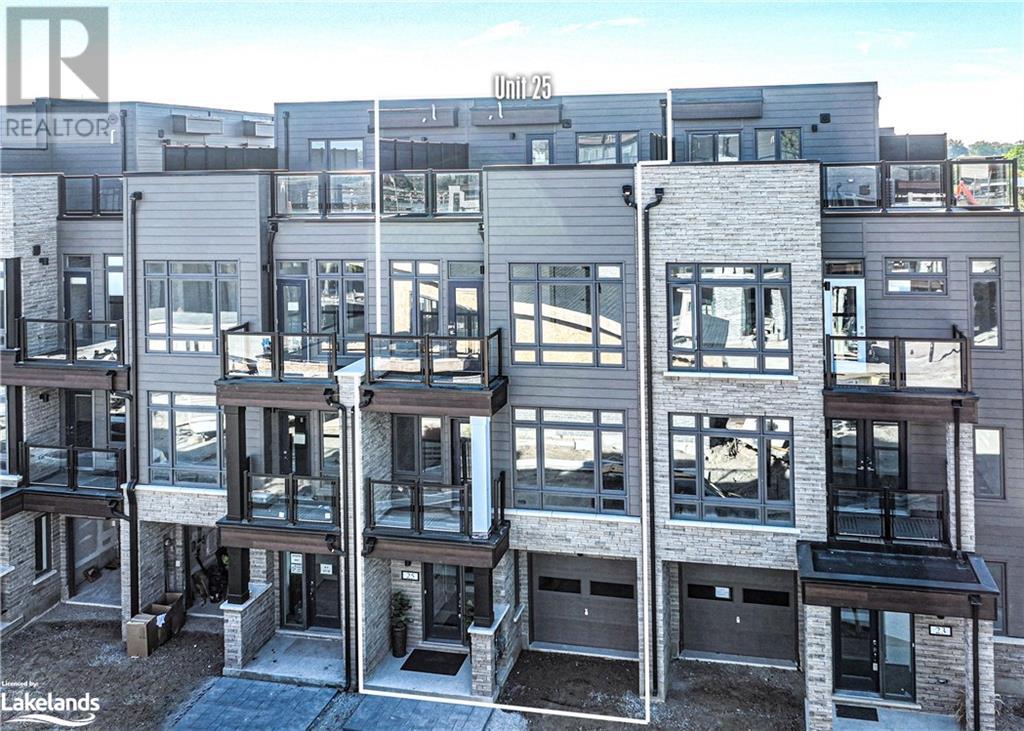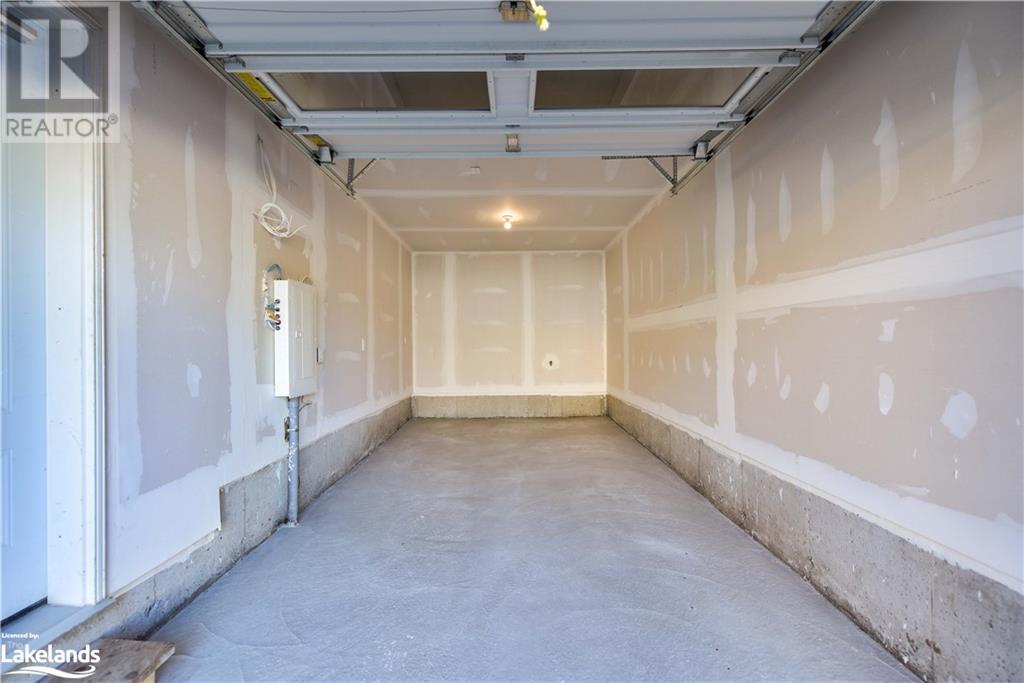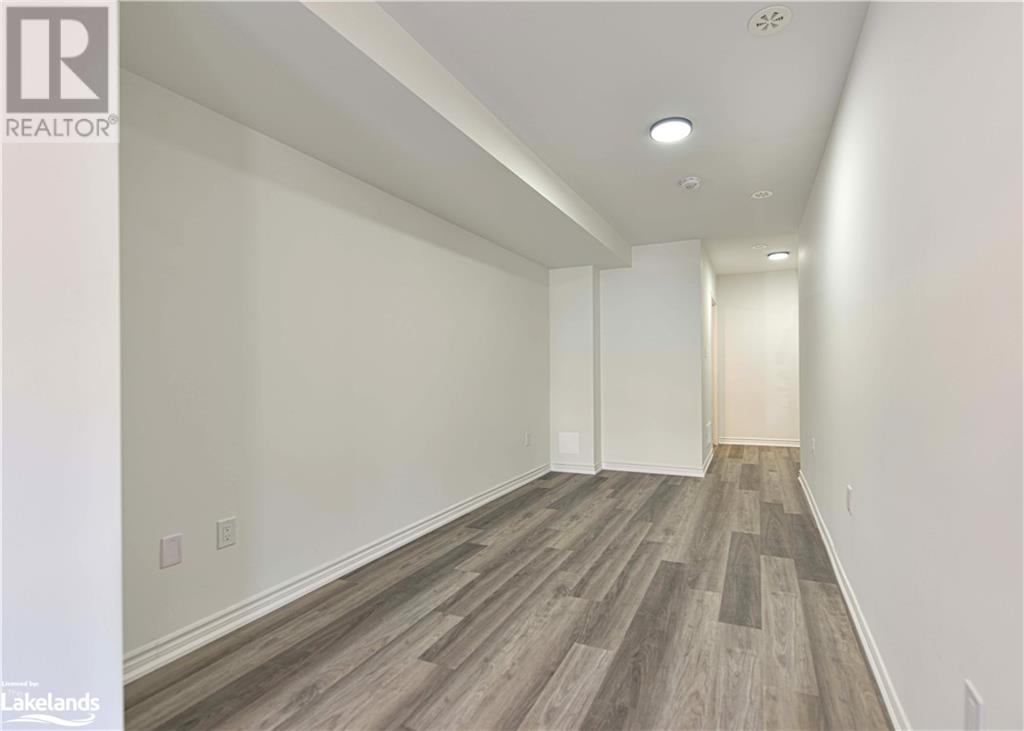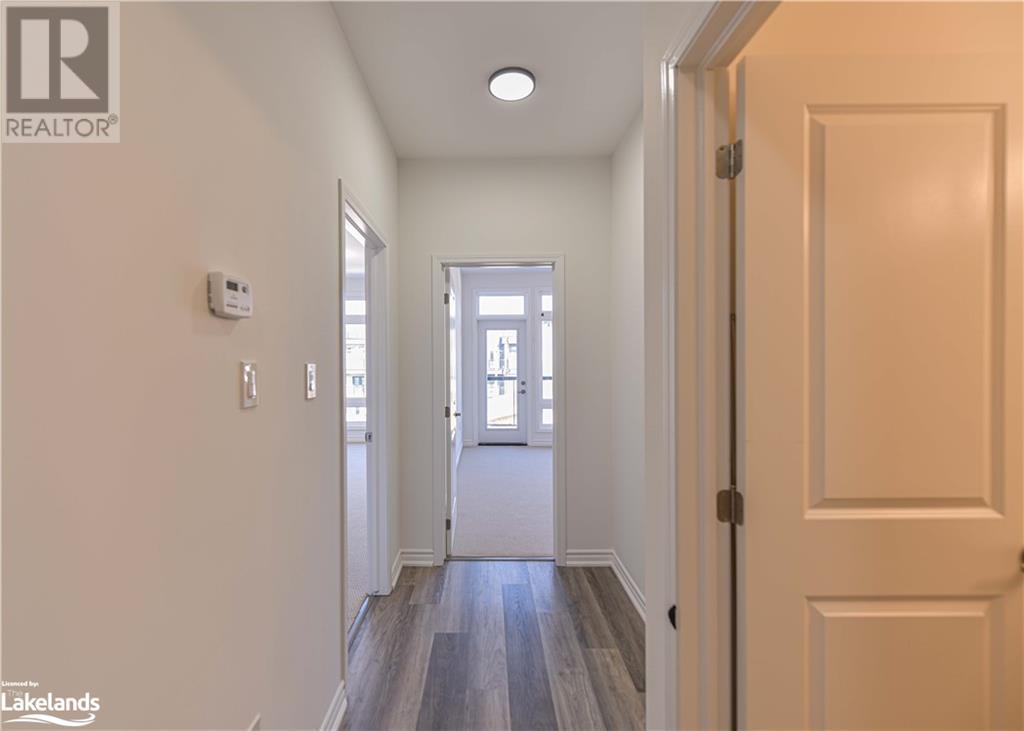25 Wyn Wood Lane Orillia, Ontario L3V 8P7
$2,650 MonthlyMaintenance,
$250.19 Monthly
Maintenance,
$250.19 MonthlyWelcome to the newest development in the revamped Orillia downtown waterfront area. This townhouse community is set to be a brilliant location right downtown near shopping, bars & restaurants, the waterfront, and many more amenities all within walking distance. This home is a luxury style townhouse with lots of natural light coming from the large windows located on each floor. The roof top balcony offers a fantastic place to entertain guests while enjoying a view of the water. 2 bedrooms and 2.5 bathrooms make this a perfect spot for a young family looking to make a move into their own place. Tenant pays Utilities, Landlord Pays tax, insurance, and condo fees (id:45443)
Property Details
| MLS® Number | 40675027 |
| Property Type | Single Family |
| AmenitiesNearBy | Beach, Hospital, Park, Playground, Public Transit, Shopping |
| CommunityFeatures | Community Centre |
| Features | Balcony |
| ParkingSpaceTotal | 2 |
| ViewType | View Of Water |
Building
| BathroomTotal | 3 |
| BedroomsAboveGround | 2 |
| BedroomsTotal | 2 |
| Amenities | Party Room |
| Appliances | Dishwasher, Freezer, Refrigerator, Stove, Hood Fan |
| ArchitecturalStyle | 3 Level |
| BasementType | None |
| ConstructedDate | 2024 |
| ConstructionStyleAttachment | Attached |
| CoolingType | Central Air Conditioning |
| ExteriorFinish | Aluminum Siding, Brick, Vinyl Siding |
| HalfBathTotal | 1 |
| HeatingType | Forced Air |
| StoriesTotal | 3 |
| SizeInterior | 1677 Sqft |
| Type | Row / Townhouse |
| UtilityWater | Municipal Water |
Parking
| Attached Garage |
Land
| Acreage | No |
| LandAmenities | Beach, Hospital, Park, Playground, Public Transit, Shopping |
| Sewer | Municipal Sewage System |
| SizeFrontage | 24 Ft |
| SizeTotalText | Under 1/2 Acre |
| ZoningDescription | R4-15 |
Rooms
| Level | Type | Length | Width | Dimensions |
|---|---|---|---|---|
| Second Level | 2pc Bathroom | 6'8'' x 4'7'' | ||
| Second Level | Great Room | 24'5'' x 18'10'' | ||
| Third Level | Full Bathroom | 5'3'' x 9'3'' | ||
| Third Level | Primary Bedroom | 13'5'' x 10'0'' | ||
| Third Level | Bedroom | 12'11'' x 8'5'' | ||
| Third Level | 4pc Bathroom | 10'7'' x 5'4'' | ||
| Main Level | Other | 19'3'' x 9'11'' | ||
| Main Level | Laundry Room | 6'5'' x 4'10'' | ||
| Main Level | Foyer | 14'3'' x 8'4'' | ||
| Upper Level | Other | 20'2'' x 19'7'' |
https://www.realtor.ca/real-estate/27627875/25-wyn-wood-lane-orillia
Interested?
Contact us for more information






































