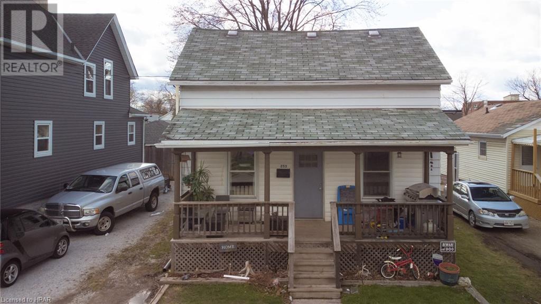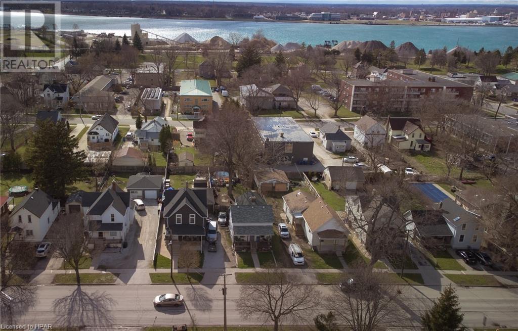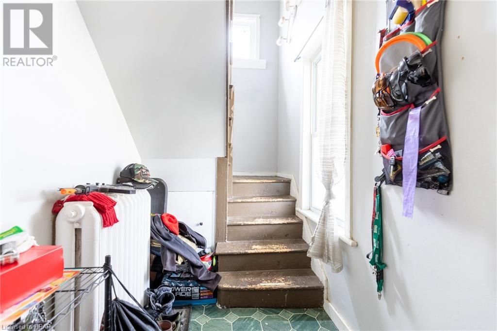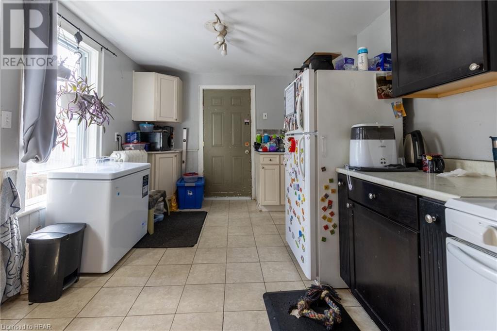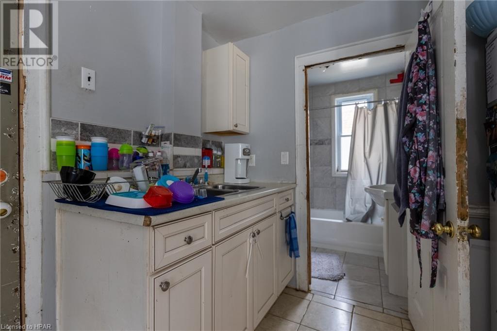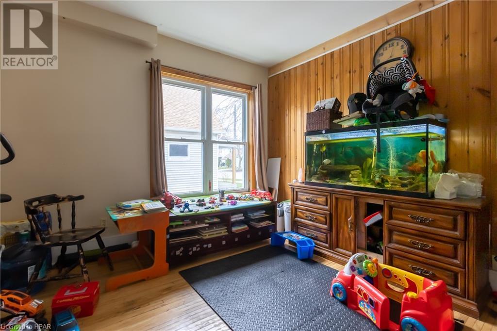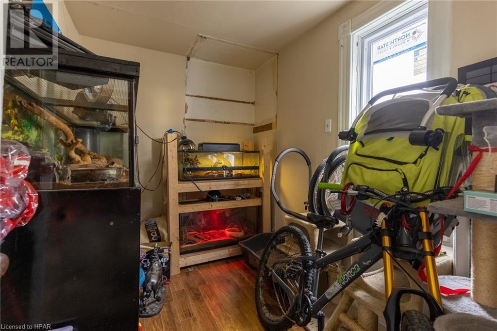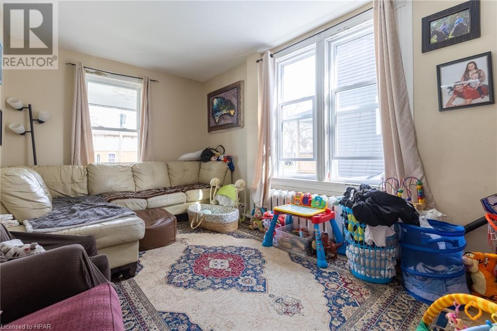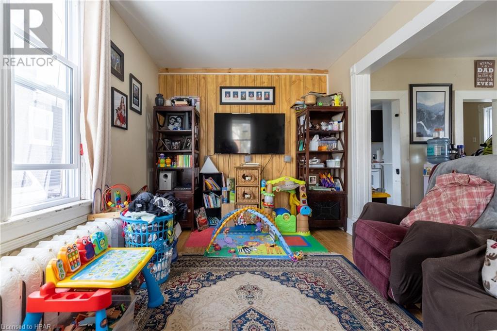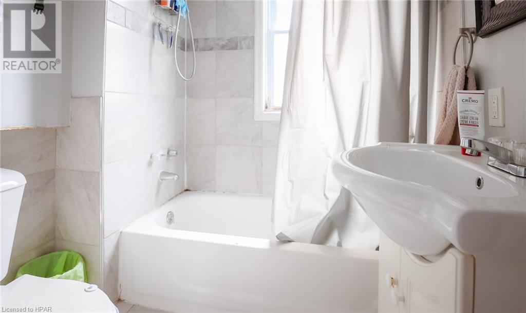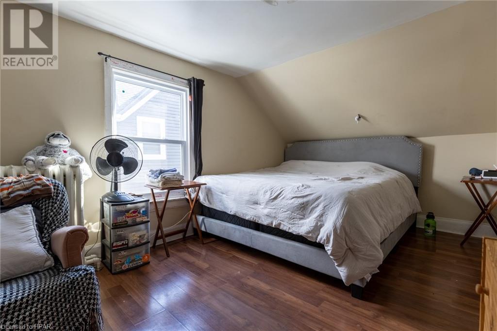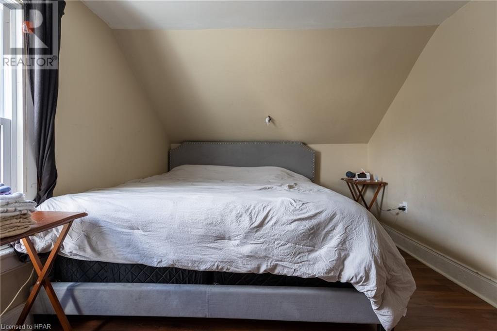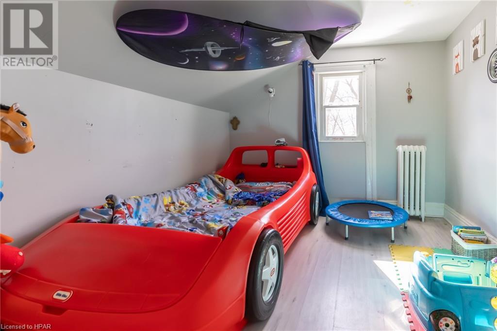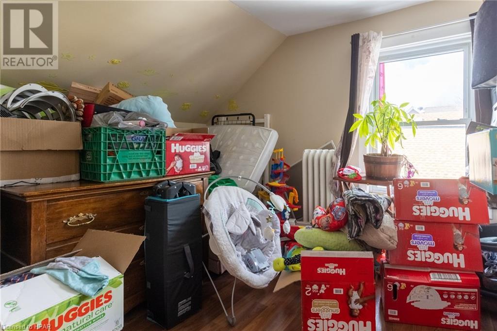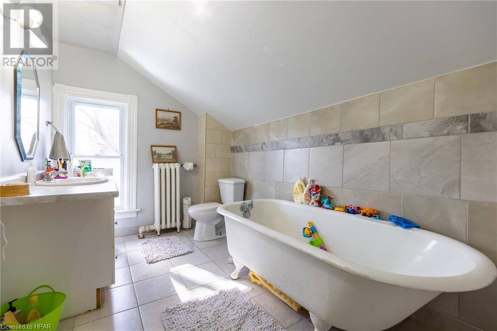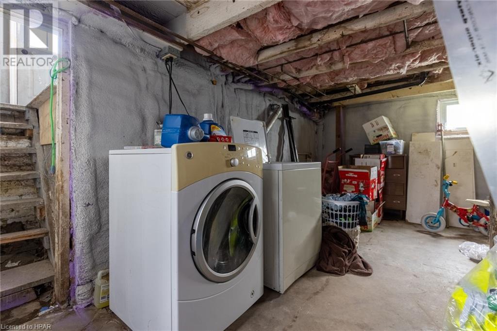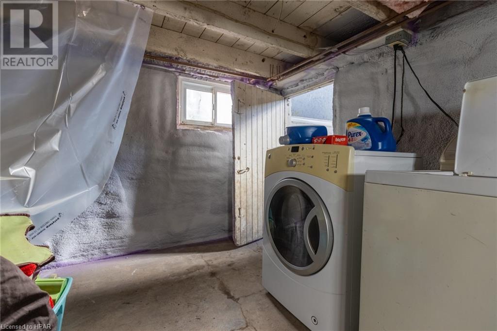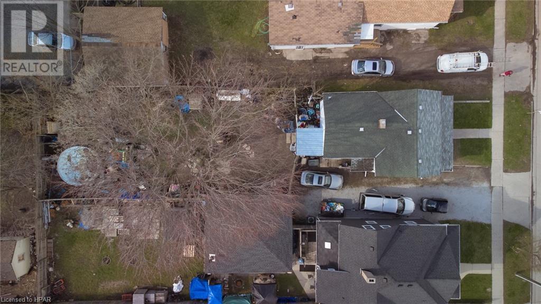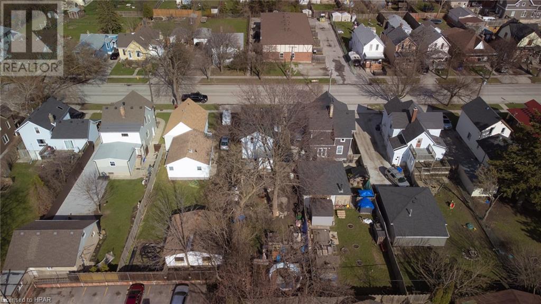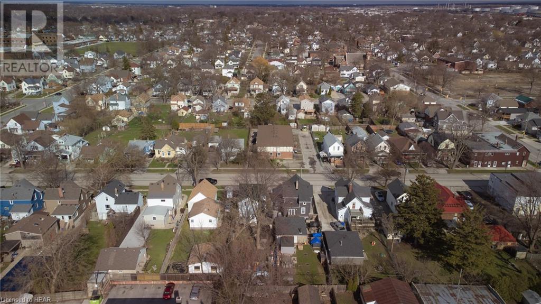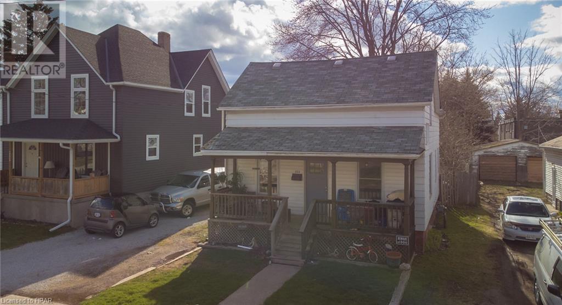3 Bedroom
2 Bathroom
1586 sqft
None
Hot Water Radiator Heat
$249,900
This 1.5 storey home is perfect for the first time homebuyer or investor. The main floor consists of an office, living room, kitchen and a 3-piece bathroom. Upstairs you will find two more bedrooms and a 4-piece bathroom. The lot is 154 feet deep and is fully fenced, providing a convenient area for the kids and pets. This house has undergone some recent improvements to make it more energy efficient including new windows and spray foam insulation throughout the basement. This property is conveniently located near parks, schools, shopping, the hospital and more! Don't miss your change to add this property to your portfolio. Property is currently tenanted with a signed lease that must be assumed.. (id:45443)
Property Details
|
MLS® Number
|
40611677 |
|
Property Type
|
Single Family |
|
AmenitiesNearBy
|
Hospital, Park, Place Of Worship, Playground, Schools, Shopping |
|
CommunityFeatures
|
Community Centre |
|
EquipmentType
|
Water Heater |
|
Features
|
Southern Exposure |
|
ParkingSpaceTotal
|
2 |
|
RentalEquipmentType
|
Water Heater |
Building
|
BathroomTotal
|
2 |
|
BedroomsAboveGround
|
3 |
|
BedroomsTotal
|
3 |
|
Appliances
|
Refrigerator, Stove |
|
BasementDevelopment
|
Unfinished |
|
BasementType
|
Full (unfinished) |
|
ConstructionStyleAttachment
|
Detached |
|
CoolingType
|
None |
|
ExteriorFinish
|
Aluminum Siding |
|
HeatingType
|
Hot Water Radiator Heat |
|
StoriesTotal
|
2 |
|
SizeInterior
|
1586 Sqft |
|
Type
|
House |
|
UtilityWater
|
Municipal Water |
Land
|
Acreage
|
No |
|
FenceType
|
Fence |
|
LandAmenities
|
Hospital, Park, Place Of Worship, Playground, Schools, Shopping |
|
Sewer
|
Municipal Sewage System |
|
SizeDepth
|
154 Ft |
|
SizeFrontage
|
37 Ft |
|
SizeIrregular
|
0.134 |
|
SizeTotal
|
0.134 Ac|under 1/2 Acre |
|
SizeTotalText
|
0.134 Ac|under 1/2 Acre |
|
ZoningDescription
|
Ur2-1 |
Rooms
| Level |
Type |
Length |
Width |
Dimensions |
|
Second Level |
3pc Bathroom |
|
|
10'10'' x 6'9'' |
|
Second Level |
Bedroom |
|
|
10'0'' x 9'11'' |
|
Second Level |
Bedroom |
|
|
9'8'' x 11'9'' |
|
Second Level |
Bedroom |
|
|
9'4'' x 17'4'' |
|
Main Level |
Family Room |
|
|
9'1'' x 17'7'' |
|
Main Level |
Office |
|
|
9'4'' x 6'10'' |
|
Main Level |
4pc Bathroom |
|
|
5'8'' x 5'6'' |
|
Main Level |
Kitchen |
|
|
15'9'' x 9'7'' |
|
Main Level |
Living Room |
|
|
11'7'' x 13'7'' |
|
Main Level |
Mud Room |
|
|
9'6'' x 5'1'' |
Utilities
|
Cable
|
Available |
|
Electricity
|
Available |
https://www.realtor.ca/real-estate/27089771/253-vidal-street-s-sarnia

