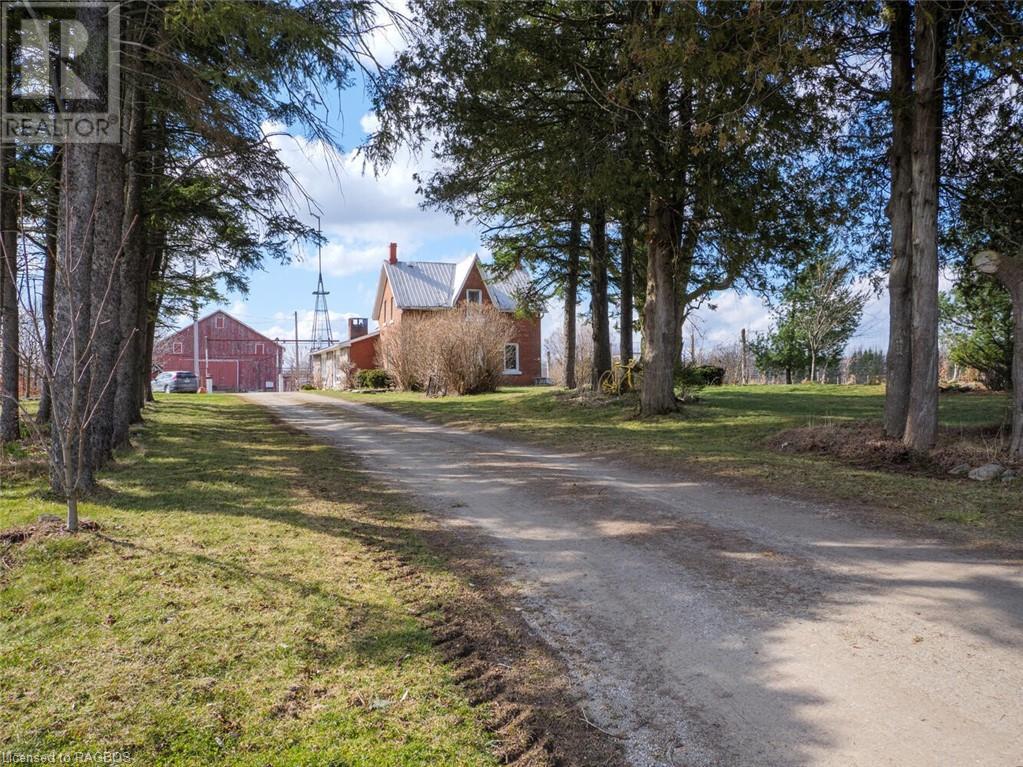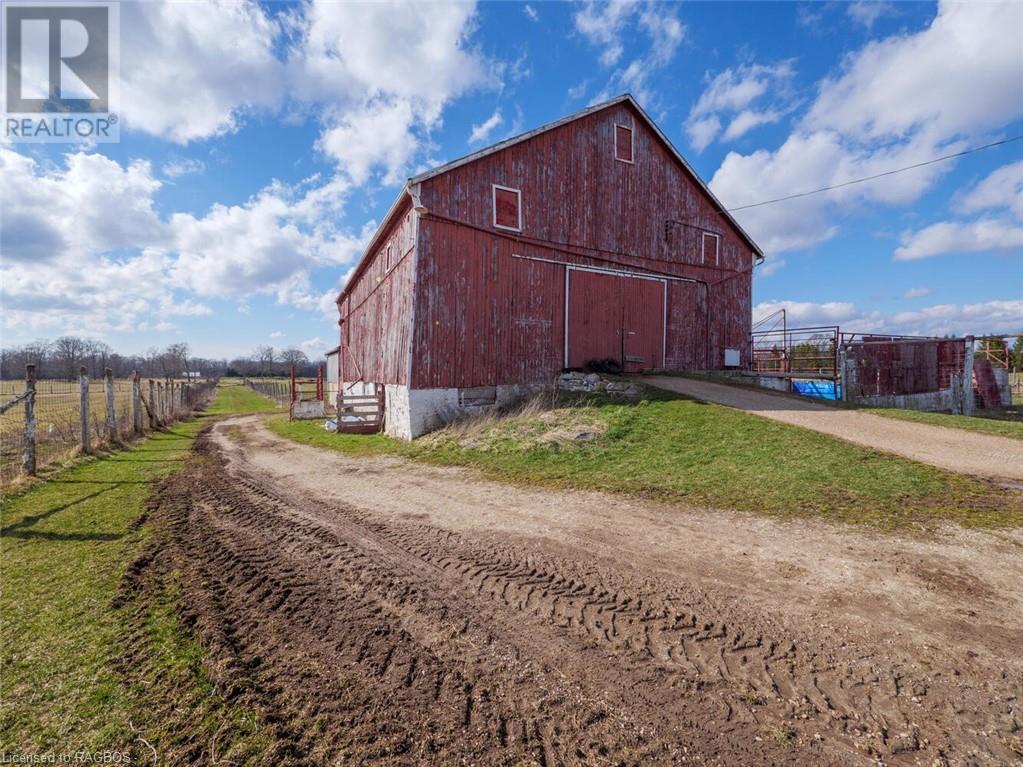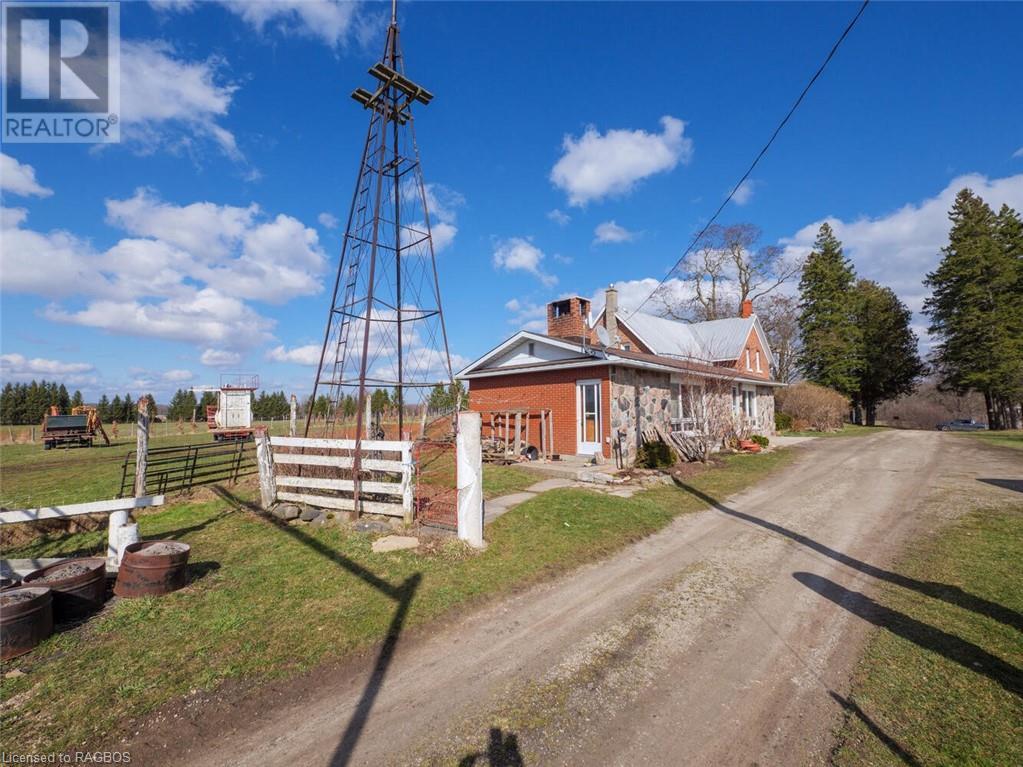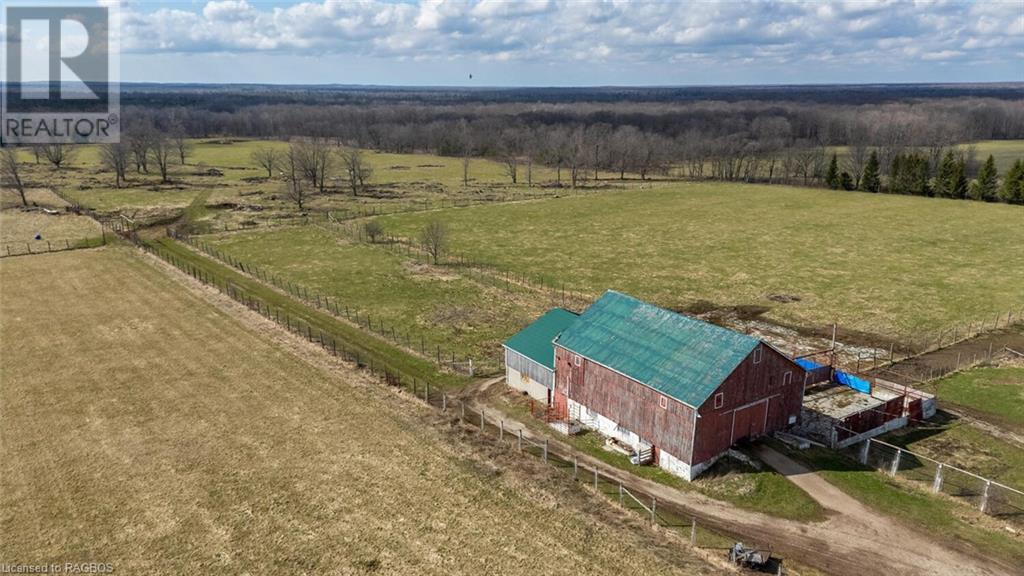4 Bedroom
2 Bathroom
2200 sqft
Fireplace
Window Air Conditioner
Radiant Heat
Acreage
$998,000
A fabulous farm property located in an idyllic local! This lovely 72 acre farm features 65 acres of cleared land with approx. 55 workable. Plenty of pasture area. 2 barns and a garage. Three wells on the property. Barn has its own well and 100 amp service. The charming 1.5 storey century farm house features a great room with field stone fireplace. This home is economically heated with two wood stoves and radiant baseboards throughout. A large eat in kitchen has a fabulous pantry attached. The main floor also features an additional front living room, den and 2pc bath. Upstairs are 4 nice sized bedrooms and large 4 pc bath. A lovely orchard awaits outside with 8 apple trees, 4 cherry, and 3 pear. Plenty of room for a vegetable garden. Located along the bruce trail - this would be a lovely spot for a farm stand. 2023 - new well pump and well casing at house well; 2020 - new boiler; 2013 - updated electrical; 2012 - barn well; 2012 - oil tank (id:45443)
Property Details
|
MLS® Number
|
40556011 |
|
Property Type
|
Agriculture |
|
Crop
|
Grains |
|
FarmType
|
Animal, Mixed, Cash Crop, Hobby Farm |
|
Features
|
Rocky, Crushed Stone Driveway |
|
LiveStockType
|
Beef |
|
ParkingSpaceTotal
|
11 |
|
Structure
|
Barn |
Building
|
BathroomTotal
|
2 |
|
BedroomsAboveGround
|
4 |
|
BedroomsTotal
|
4 |
|
Appliances
|
Dryer, Freezer, Refrigerator, Stove, Washer, Window Coverings |
|
BasementDevelopment
|
Unfinished |
|
BasementType
|
Partial (unfinished) |
|
CoolingType
|
Window Air Conditioner |
|
ExteriorFinish
|
Brick, Stone |
|
FireplaceFuel
|
Wood,wood |
|
FireplacePresent
|
Yes |
|
FireplaceTotal
|
2 |
|
FireplaceType
|
Stove,other - See Remarks |
|
FoundationType
|
Stone |
|
HalfBathTotal
|
1 |
|
HeatingFuel
|
Oil |
|
HeatingType
|
Radiant Heat |
|
StoriesTotal
|
2 |
|
SizeInterior
|
2200 Sqft |
|
UtilityWater
|
Drilled Well |
Parking
Land
|
AccessType
|
Road Access |
|
Acreage
|
Yes |
|
ClearedTotal
|
65 Ac |
|
Sewer
|
Septic System |
|
SizeTotalText
|
50 - 100 Acres |
|
SoilType
|
Loam, Stones |
|
ZoningDescription
|
Nec |
Rooms
| Level |
Type |
Length |
Width |
Dimensions |
|
Second Level |
4pc Bathroom |
|
|
Measurements not available |
|
Second Level |
Bedroom |
|
|
8'11'' x 8'7'' |
|
Second Level |
Bedroom |
|
|
9'4'' x 8'5'' |
|
Second Level |
Bedroom |
|
|
12'9'' x 7'8'' |
|
Second Level |
Bedroom |
|
|
13'10'' x 8'8'' |
|
Main Level |
2pc Bathroom |
|
|
Measurements not available |
|
Main Level |
Pantry |
|
|
10'0'' x 7'0'' |
|
Main Level |
Den |
|
|
17'1'' x 8'8'' |
|
Main Level |
Living Room |
|
|
17'1'' x 13'1'' |
|
Main Level |
Great Room |
|
|
22'4'' x 18'0'' |
|
Main Level |
Eat In Kitchen |
|
|
19'0'' x 13'6'' |
|
Main Level |
Foyer |
|
|
10'2'' x 9'2'' |
https://www.realtor.ca/real-estate/26645238/258934-gordon-sutherland-parkway-georgian-bluffs































