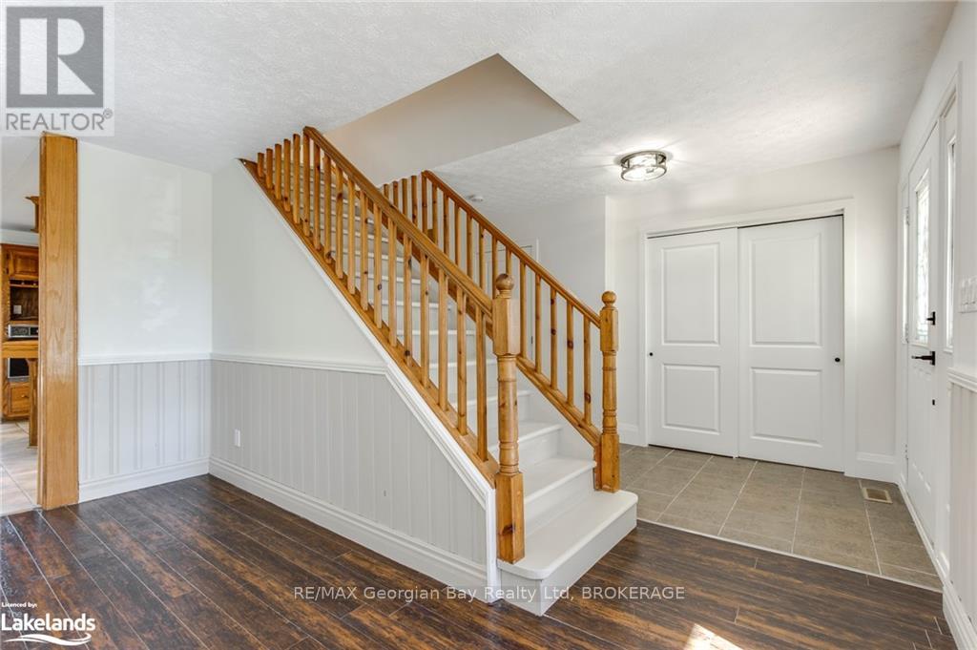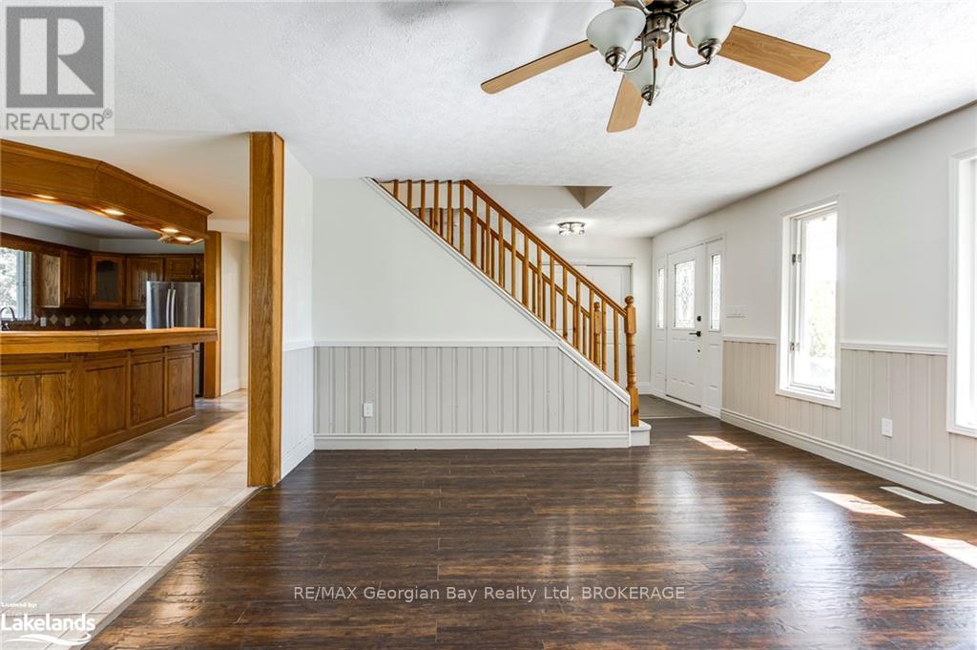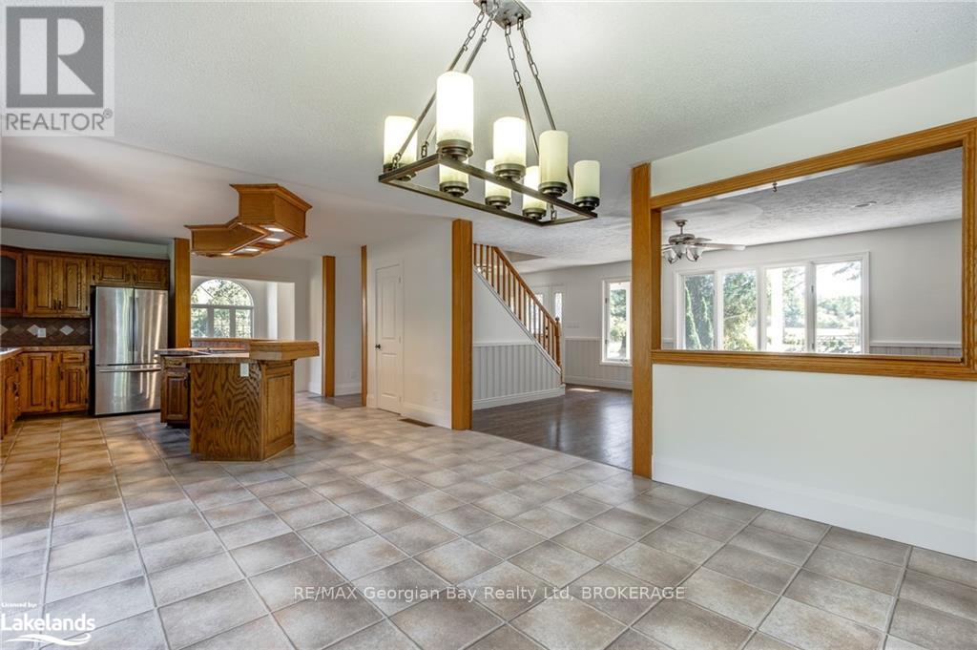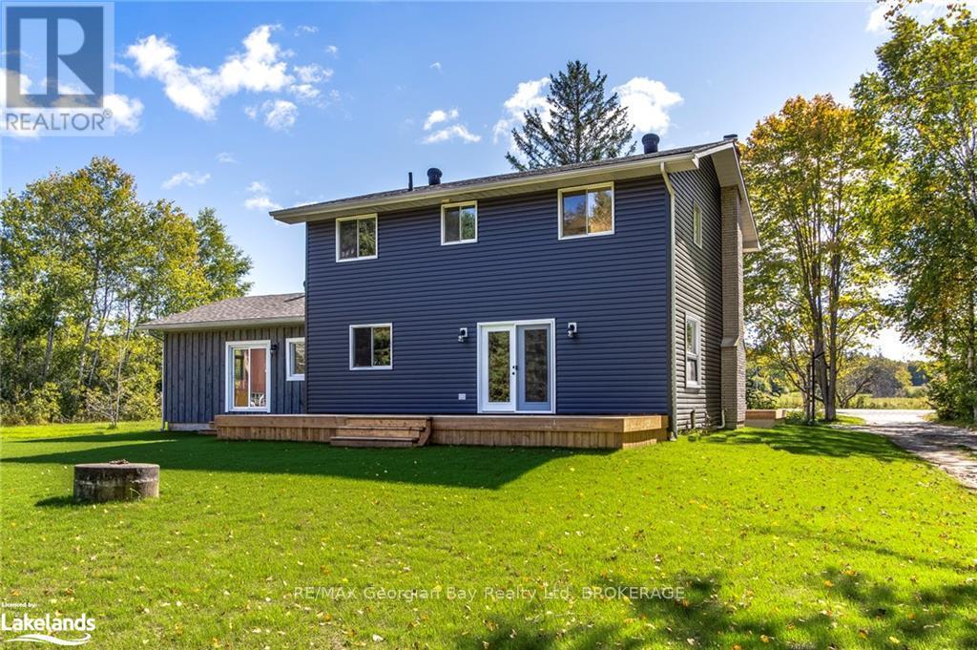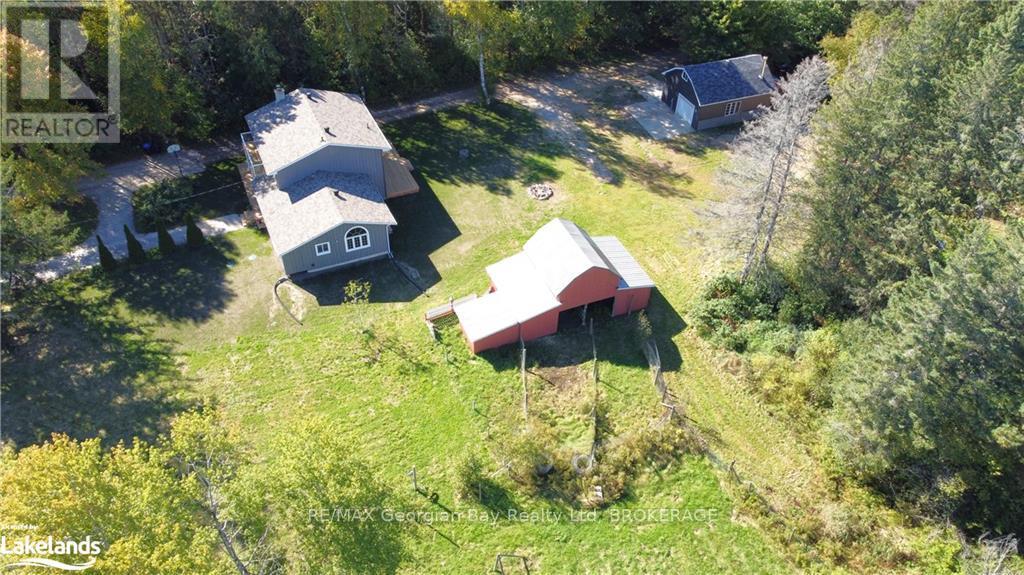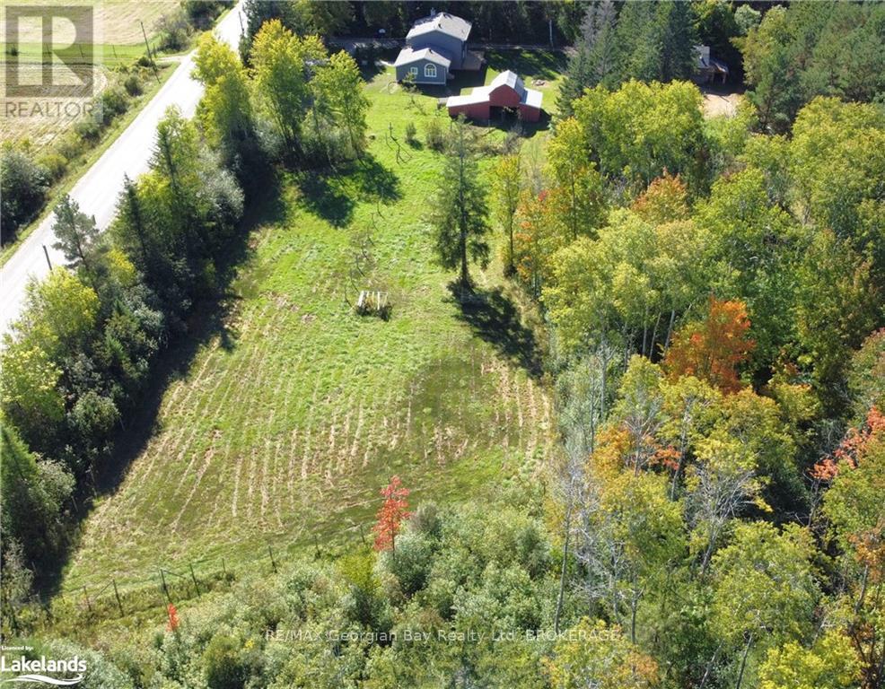3 Bedroom
2 Bathroom
Forced Air
Acreage
$1,249,777
Check out this beautiful property A 25 Acre Hobby Farm or Organic Vegetable Market. Centrally located between Midland, Penetang & Beautiful Georgian Bay. Features include large bright 3+ bedroom family home with eat in kitchen, dining area, sit in living room with stone wood burning fireplace and walkout to front and back deck area, great for entertaining family and friends. Main floor laundry, large family room, 2 bathrooms, forced air heat, brand new hot water tank and Lenox Furnace(2025), upgraded septic, deck, siding, and trim. 30 X 40 shop; 10 X 20 horse shelter with water and fence paddock; 20 X 30 barn with loft, water & hydro. Backing onto Tiny trails, woodlands, wildlife, and waterways. The list goes on.... (id:45443)
Property Details
|
MLS® Number
|
S10437091 |
|
Property Type
|
Single Family |
|
Community Name
|
Rural Tiny |
|
Equipment Type
|
Propane Tank, Water Heater |
|
Parking Space Total
|
7 |
|
Rental Equipment Type
|
Propane Tank, Water Heater |
Building
|
Bathroom Total
|
2 |
|
Bedrooms Above Ground
|
3 |
|
Bedrooms Total
|
3 |
|
Appliances
|
Refrigerator, Stove |
|
Basement Development
|
Unfinished |
|
Basement Type
|
Partial (unfinished) |
|
Construction Style Attachment
|
Detached |
|
Exterior Finish
|
Wood, Vinyl Siding |
|
Foundation Type
|
Block |
|
Half Bath Total
|
1 |
|
Heating Fuel
|
Propane |
|
Heating Type
|
Forced Air |
|
Stories Total
|
2 |
|
Type
|
House |
Parking
Land
|
Acreage
|
Yes |
|
Sewer
|
Septic System |
|
Size Irregular
|
625.82 X 1738.53 Acre |
|
Size Total Text
|
625.82 X 1738.53 Acre|10 - 24.99 Acres |
|
Zoning Description
|
Ru |
Rooms
| Level |
Type |
Length |
Width |
Dimensions |
|
Second Level |
Bathroom |
2.72 m |
2.69 m |
2.72 m x 2.69 m |
|
Second Level |
Bedroom |
2.67 m |
2.41 m |
2.67 m x 2.41 m |
|
Second Level |
Bedroom |
2.39 m |
4.22 m |
2.39 m x 4.22 m |
|
Second Level |
Bedroom |
3.71 m |
2.16 m |
3.71 m x 2.16 m |
|
Main Level |
Kitchen |
4.39 m |
4.34 m |
4.39 m x 4.34 m |
|
Main Level |
Dining Room |
4.34 m |
3.91 m |
4.34 m x 3.91 m |
|
Main Level |
Living Room |
4.32 m |
5.31 m |
4.32 m x 5.31 m |
|
Main Level |
Family Room |
6.55 m |
7.29 m |
6.55 m x 7.29 m |
|
Main Level |
Bathroom |
0.76 m |
2.16 m |
0.76 m x 2.16 m |
|
Main Level |
Laundry Room |
2.39 m |
5.72 m |
2.39 m x 5.72 m |
https://www.realtor.ca/real-estate/27525888/260-concession-12-e-tiny-rural-tiny








