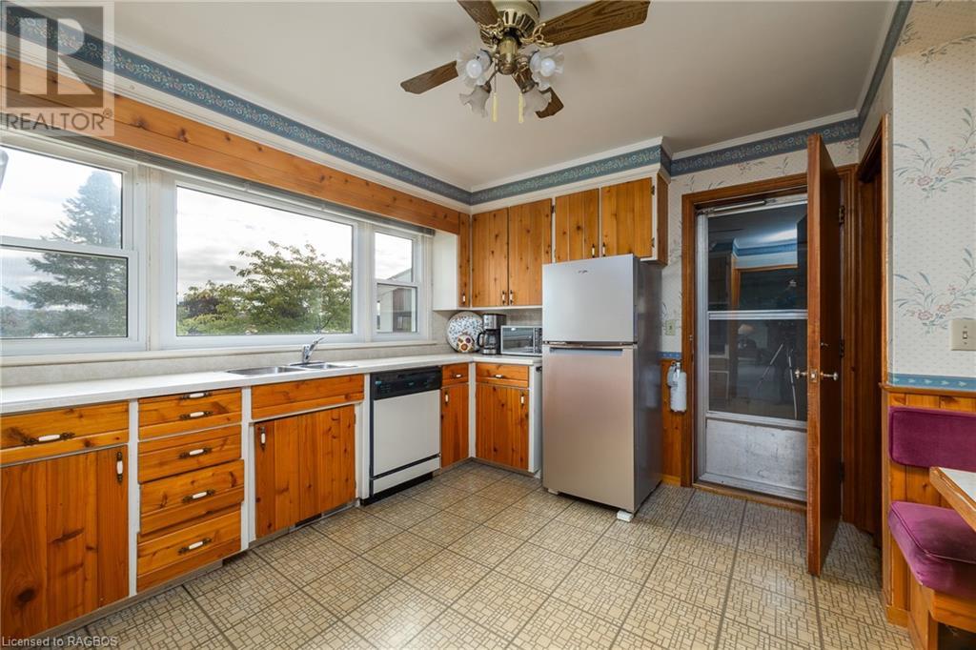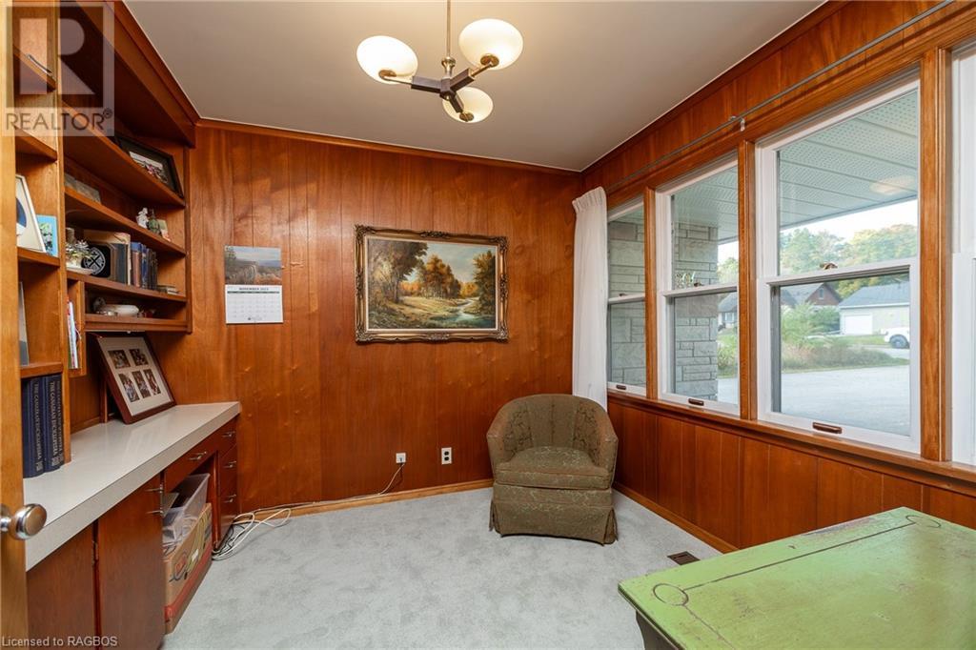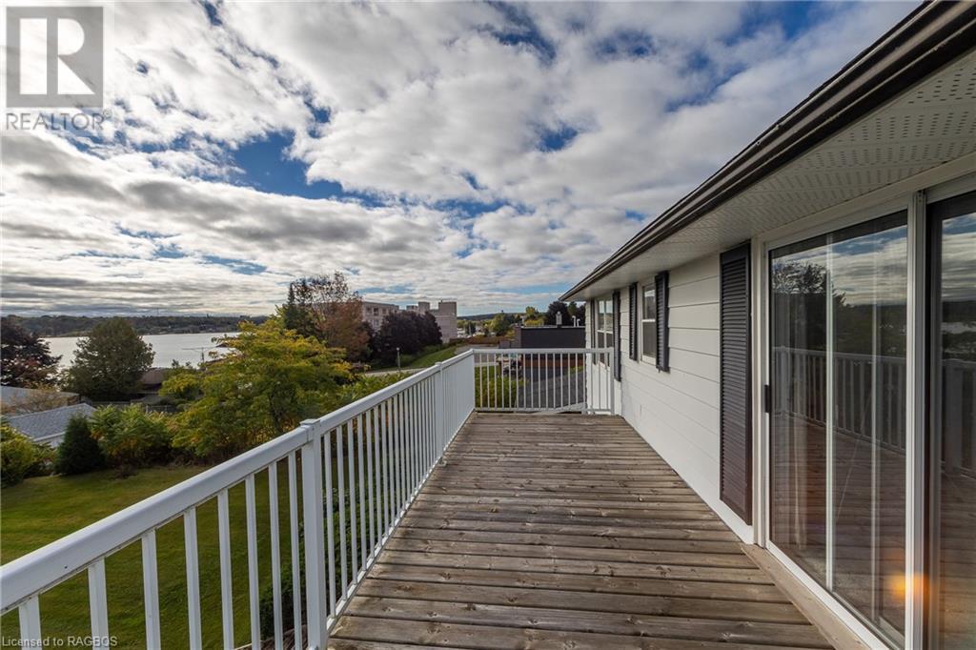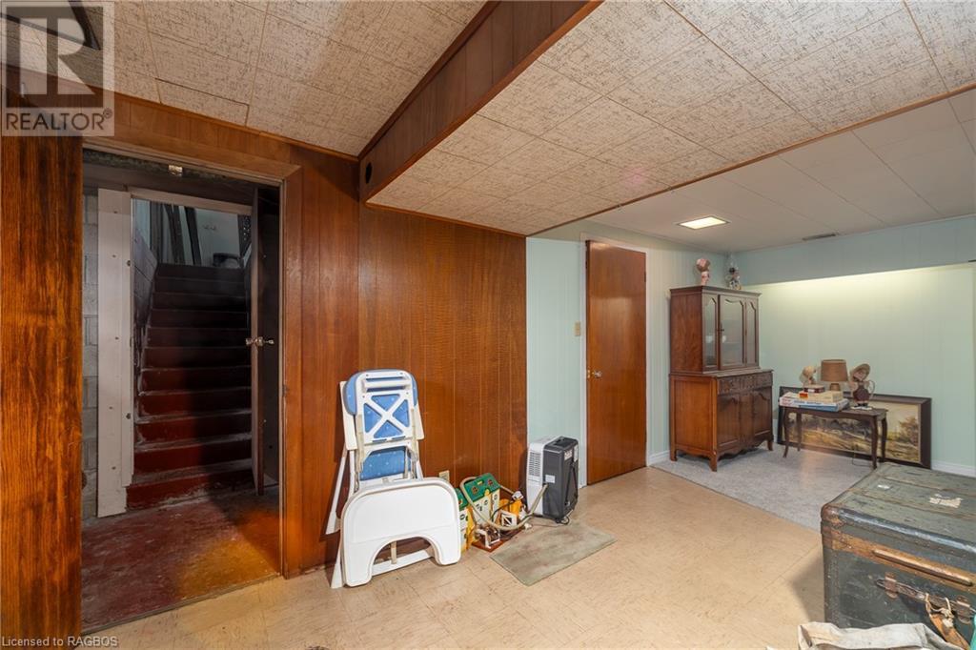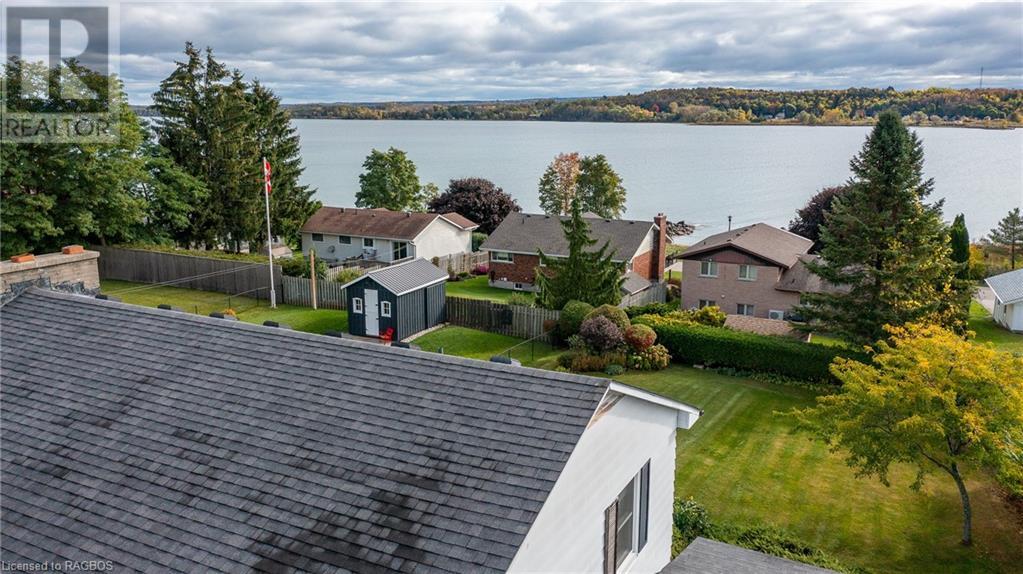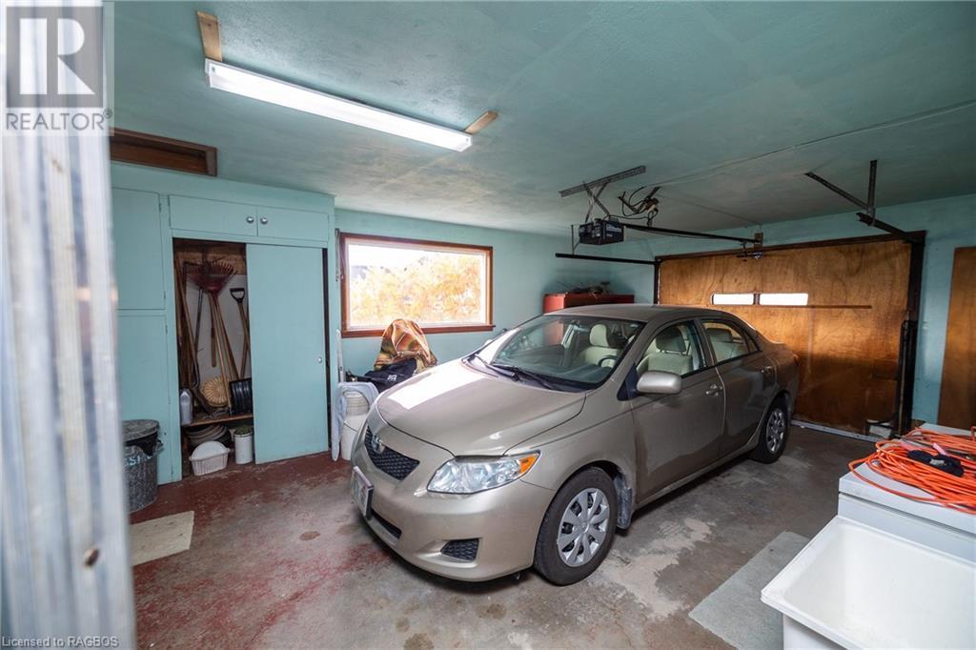4 Bedroom
3 Bathroom
2540 sqft
2 Level
Central Air Conditioning
Forced Air
$599,900
Great Waterview from this large 4 bedroom family home. Over 1800 sq ft with attached garage situated on a large 66' x 165' lot with amazing views of the Owen Sound Harbour. Main floor features a large living room and dining room plus an eat in kitchen and bonus office space. Primary bedroom boasts patio doors that lead to an impressive 8 x 24 deck perfect for watching the amazing sunrises across the bay. 3 additional bedrooms on the second floor make this a perfect home for a growing family. Finished lower level with access to the garage. Newer carpet, updated electrical panel and central vac. Contact your REALTOR® to schedule a viewing! (id:45443)
Property Details
|
MLS® Number
|
40662509 |
|
Property Type
|
Single Family |
|
AmenitiesNearBy
|
Golf Nearby, Hospital, Marina, Public Transit |
|
CommunityFeatures
|
Quiet Area, Community Centre |
|
EquipmentType
|
None |
|
Features
|
Paved Driveway, Country Residential |
|
ParkingSpaceTotal
|
7 |
|
RentalEquipmentType
|
None |
|
Structure
|
Porch |
Building
|
BathroomTotal
|
3 |
|
BedroomsAboveGround
|
4 |
|
BedroomsTotal
|
4 |
|
Appliances
|
Central Vacuum, Dishwasher, Refrigerator, Stove |
|
ArchitecturalStyle
|
2 Level |
|
BasementDevelopment
|
Finished |
|
BasementType
|
Full (finished) |
|
ConstructedDate
|
1958 |
|
ConstructionStyleAttachment
|
Detached |
|
CoolingType
|
Central Air Conditioning |
|
ExteriorFinish
|
Aluminum Siding, Stone |
|
FoundationType
|
Block |
|
HalfBathTotal
|
1 |
|
HeatingFuel
|
Natural Gas |
|
HeatingType
|
Forced Air |
|
StoriesTotal
|
2 |
|
SizeInterior
|
2540 Sqft |
|
Type
|
House |
|
UtilityWater
|
Municipal Water |
Parking
Land
|
Acreage
|
No |
|
LandAmenities
|
Golf Nearby, Hospital, Marina, Public Transit |
|
Sewer
|
Municipal Sewage System |
|
SizeDepth
|
165 Ft |
|
SizeFrontage
|
66 Ft |
|
SizeTotalText
|
Under 1/2 Acre |
|
ZoningDescription
|
R1-1 |
Rooms
| Level |
Type |
Length |
Width |
Dimensions |
|
Second Level |
Full Bathroom |
|
|
Measurements not available |
|
Second Level |
3pc Bathroom |
|
|
Measurements not available |
|
Second Level |
Bedroom |
|
|
12'4'' x 8'6'' |
|
Second Level |
Bedroom |
|
|
12'4'' x 9'0'' |
|
Second Level |
Bedroom |
|
|
12'2'' x 11'6'' |
|
Second Level |
Primary Bedroom |
|
|
16'6'' x 11'6'' |
|
Lower Level |
Recreation Room |
|
|
13'5'' x 11'3'' |
|
Lower Level |
Family Room |
|
|
29'5'' x 11'3'' |
|
Main Level |
2pc Bathroom |
|
|
Measurements not available |
|
Main Level |
Office |
|
|
9'6'' x 9'2'' |
|
Main Level |
Eat In Kitchen |
|
|
13'6'' x 12'6'' |
|
Main Level |
Dining Room |
|
|
11'5'' x 10'0'' |
|
Main Level |
Living Room |
|
|
23'6'' x 12'10'' |
https://www.realtor.ca/real-estate/27537793/2645-3rd-avenue-w-owen-sound













