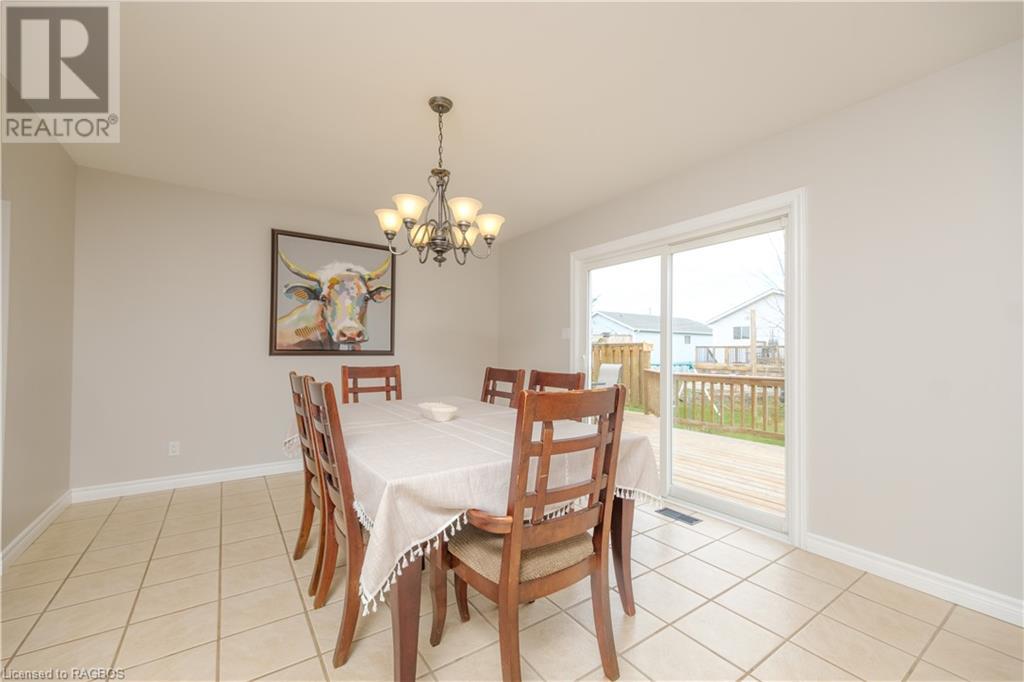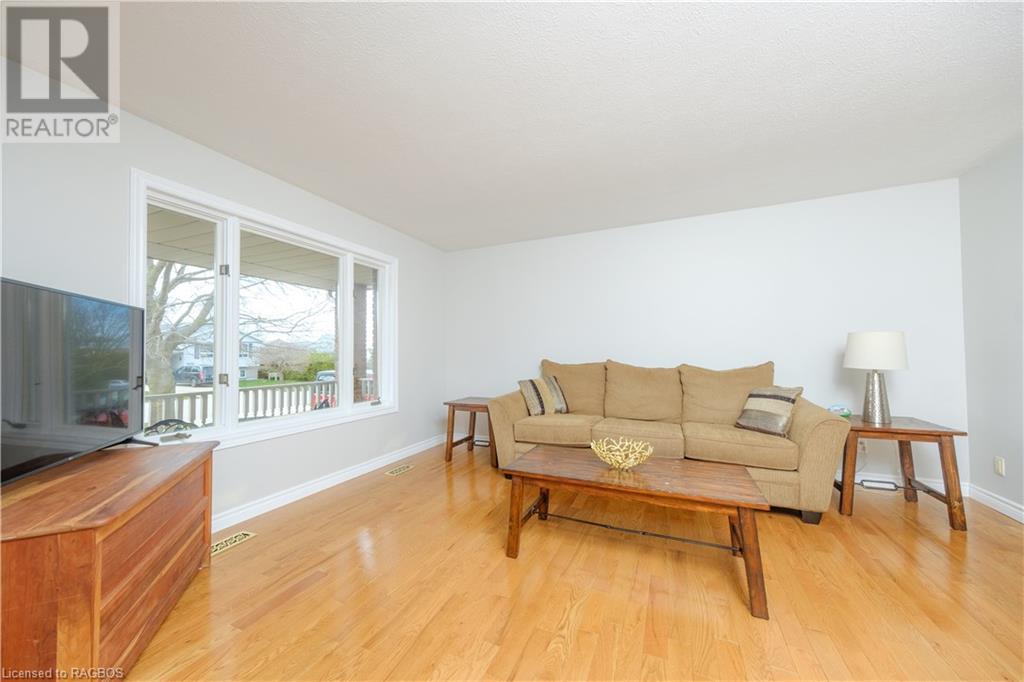3 Bedroom
3 Bathroom
2151 sqft
2 Level
Fireplace
Central Air Conditioning
Forced Air
$639,000
Welcome to your dream home in this highly sought-after neighbourhood! This charming 2-storey residence offers both comfort and convenience. With 3 bedrooms and 3 bathrooms, there’s plenty of space for the whole family. The Hy-Grade steel roof ensures peace of mind and protection from the elements, while the second-floor laundry adds practicality to your daily routine. Outside, the double concrete laneway provides ample parking space for multiple vehicles. Nestled in a desirable neighbourhood, this home offers the perfect blend of tranquility and accessibility. Enjoy easy access to schools, parks, shopping, and more, making it an ideal place to call home. Don’t miss out on this incredible opportunity! Schedule a viewing today. (id:45443)
Property Details
|
MLS® Number
|
40614689 |
|
Property Type
|
Single Family |
|
AmenitiesNearBy
|
Park, Playground, Public Transit, Schools, Shopping |
|
CommunityFeatures
|
Community Centre |
|
EquipmentType
|
Water Heater |
|
ParkingSpaceTotal
|
2 |
|
RentalEquipmentType
|
Water Heater |
Building
|
BathroomTotal
|
3 |
|
BedroomsAboveGround
|
3 |
|
BedroomsTotal
|
3 |
|
Appliances
|
Central Vacuum, Dishwasher, Dryer, Freezer, Microwave, Refrigerator, Stove, Washer, Microwave Built-in, Window Coverings |
|
ArchitecturalStyle
|
2 Level |
|
BasementDevelopment
|
Finished |
|
BasementType
|
Full (finished) |
|
ConstructedDate
|
1990 |
|
ConstructionStyleAttachment
|
Detached |
|
CoolingType
|
Central Air Conditioning |
|
ExteriorFinish
|
Brick, Vinyl Siding |
|
FireplacePresent
|
Yes |
|
FireplaceTotal
|
1 |
|
HalfBathTotal
|
1 |
|
HeatingFuel
|
Natural Gas |
|
HeatingType
|
Forced Air |
|
StoriesTotal
|
2 |
|
SizeInterior
|
2151 Sqft |
|
Type
|
House |
|
UtilityWater
|
Municipal Water |
Parking
Land
|
AccessType
|
Rail Access |
|
Acreage
|
No |
|
LandAmenities
|
Park, Playground, Public Transit, Schools, Shopping |
|
Sewer
|
Municipal Sewage System |
|
SizeDepth
|
107 Ft |
|
SizeFrontage
|
49 Ft |
|
SizeTotalText
|
Under 1/2 Acre |
|
ZoningDescription
|
R3 |
Rooms
| Level |
Type |
Length |
Width |
Dimensions |
|
Second Level |
4pc Bathroom |
|
|
Measurements not available |
|
Second Level |
Bedroom |
|
|
12'2'' x 10'3'' |
|
Second Level |
Bedroom |
|
|
13'4'' x 10'8'' |
|
Second Level |
Primary Bedroom |
|
|
13'2'' x 11'5'' |
|
Basement |
Family Room |
|
|
26'7'' x 16'6'' |
|
Lower Level |
3pc Bathroom |
|
|
Measurements not available |
|
Main Level |
2pc Bathroom |
|
|
Measurements not available |
|
Main Level |
Living Room |
|
|
15'3'' x 13'2'' |
|
Main Level |
Dining Room |
|
|
13'9'' x 12'0'' |
|
Main Level |
Kitchen |
|
|
14'0'' x 12'0'' |
Utilities
https://www.realtor.ca/real-estate/27121842/2653-8th-avenue-a-e-owen-sound


























