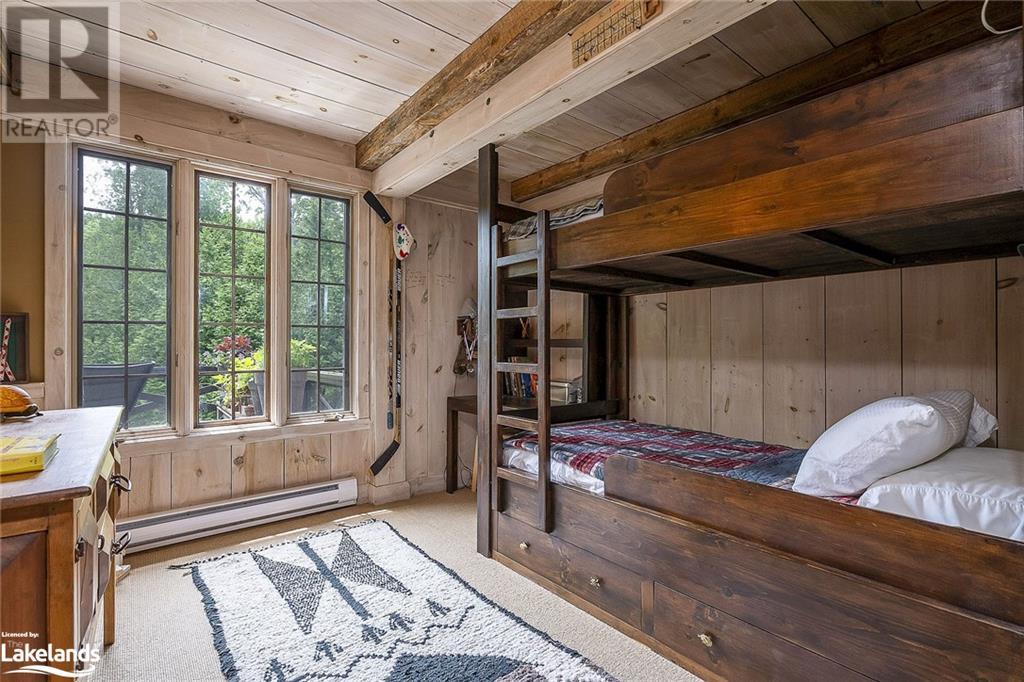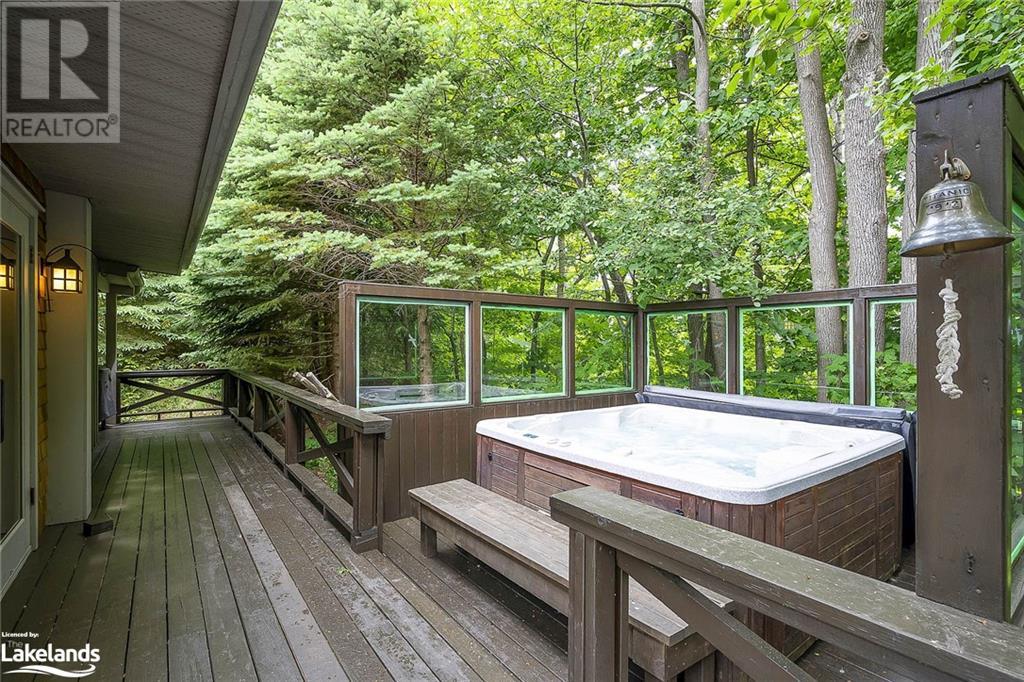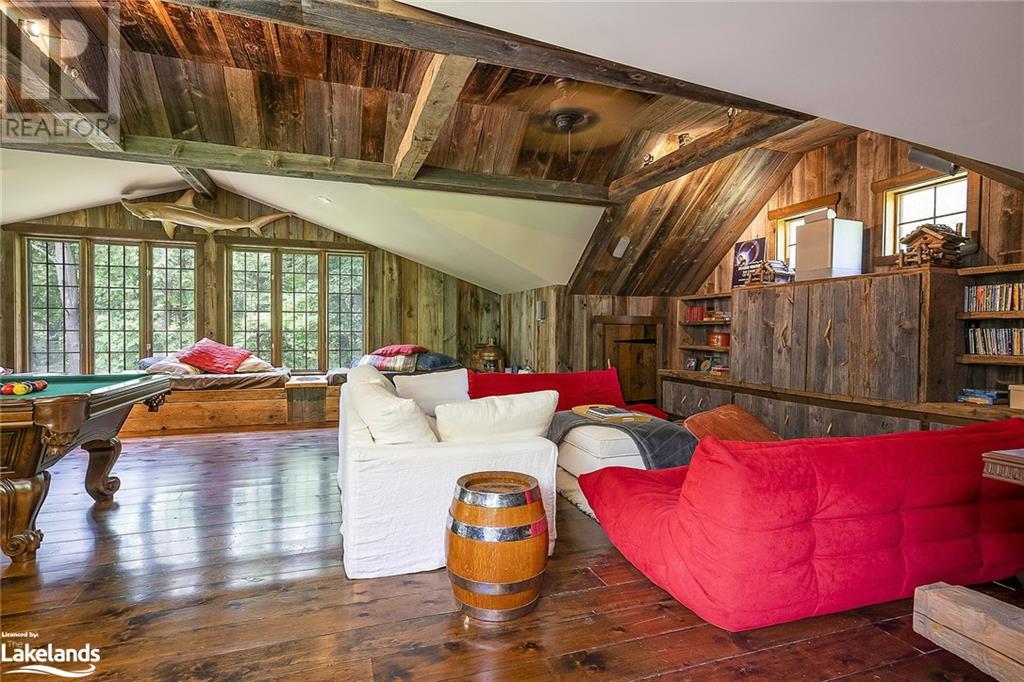6 Bedroom
2 Bathroom
3104.68 sqft
Raised Bungalow
None
Baseboard Heaters, Forced Air
Acreage
Landscaped
$12,500 MonthlyInsurance
Ski Seasonal Rental - Available December 20 2024 - March 30 2025 Hidden amongst a lush surrounding of trees, ski/snowshoeing and walking trails and the soothing symphony of nature, you will find this one-of-a-kind retreat. A custom-built home with endless attention to details, the greatest of amenities and European flare. This pied-à-terre boasts a rustic charm that exudes an overwhelming sense of peace, accentuated by the warmth of its invite. A truly amazing place for family and friends to gather. Enjoy nature trails cut through the surrounding 12-acre forest and the incredible additional 900+ sq ft. open playroom and loft with full bathroom above the garage. Take a relaxing soak in the hot tub after a day of skiing, enjoy a warm bath in the oversize luxurious bath with sauna, or rest by an intimate fire in the main living room. Discover roadside markets with locally grown vegetables, meat and Kolapore trout. Convenient proximity to ski hills and walking trails, fine dining, charming cafes and shops. Only minutes walking distance to the shores of Georgian Bay. Short drive to Meaford and Thornbury where you can find shops, cafes, art galleries and restaurants. Property maintenance such as snow removal and hot tub maintenance is provided. Not available for annual rentals. (id:45443)
Property Details
|
MLS® Number
|
40638468 |
|
Property Type
|
Single Family |
|
AmenitiesNearBy
|
Beach, Hospital, Shopping, Ski Area |
|
CommunicationType
|
Internet Access |
|
EquipmentType
|
Propane Tank |
|
Features
|
Crushed Stone Driveway |
|
ParkingSpaceTotal
|
4 |
|
RentalEquipmentType
|
Propane Tank |
|
Structure
|
Porch |
Building
|
BathroomTotal
|
2 |
|
BedroomsAboveGround
|
2 |
|
BedroomsBelowGround
|
4 |
|
BedroomsTotal
|
6 |
|
Appliances
|
Dishwasher, Dryer, Freezer, Microwave, Refrigerator, Sauna, Washer, Gas Stove(s), Window Coverings, Hot Tub |
|
ArchitecturalStyle
|
Raised Bungalow |
|
BasementType
|
None |
|
ConstructionMaterial
|
Wood Frame |
|
ConstructionStyleAttachment
|
Detached |
|
CoolingType
|
None |
|
ExteriorFinish
|
Stone, Wood |
|
FireProtection
|
Alarm System |
|
Fixture
|
Ceiling Fans |
|
HeatingFuel
|
Propane |
|
HeatingType
|
Baseboard Heaters, Forced Air |
|
StoriesTotal
|
1 |
|
SizeInterior
|
3104.68 Sqft |
|
Type
|
House |
|
UtilityWater
|
Well |
Parking
Land
|
Acreage
|
Yes |
|
LandAmenities
|
Beach, Hospital, Shopping, Ski Area |
|
LandscapeFeatures
|
Landscaped |
|
Sewer
|
Septic System |
|
SizeFrontage
|
477 Ft |
|
SizeTotalText
|
10 - 24.99 Acres |
|
ZoningDescription
|
Rural, Environmentally Protected |
Rooms
| Level |
Type |
Length |
Width |
Dimensions |
|
Lower Level |
Wine Cellar |
|
|
14'10'' x 5'5'' |
|
Lower Level |
Living Room |
|
|
15'1'' x 10'9'' |
|
Lower Level |
Laundry Room |
|
|
8'2'' x 7'10'' |
|
Lower Level |
Bedroom |
|
|
10'6'' x 5'7'' |
|
Lower Level |
Bedroom |
|
|
11'6'' x 10'2'' |
|
Lower Level |
Bedroom |
|
|
22'0'' x 11'2'' |
|
Lower Level |
Bedroom |
|
|
12'4'' x 11'6'' |
|
Lower Level |
3pc Bathroom |
|
|
7'4'' x 4'11'' |
|
Main Level |
Primary Bedroom |
|
|
19'5'' x 19'11'' |
|
Main Level |
Kitchen |
|
|
13'5'' x 8'10'' |
|
Main Level |
Family Room |
|
|
23'4'' x 14'5'' |
|
Main Level |
Dining Room |
|
|
11'3'' x 9'7'' |
|
Main Level |
Bedroom |
|
|
10'5'' x 10'2'' |
|
Main Level |
Bonus Room |
|
|
10'8'' x 9'0'' |
|
Main Level |
5pc Bathroom |
|
|
12'5'' x 15'4'' |
Utilities
https://www.realtor.ca/real-estate/27539607/265839-25-sideroad-meaford-municipality















































