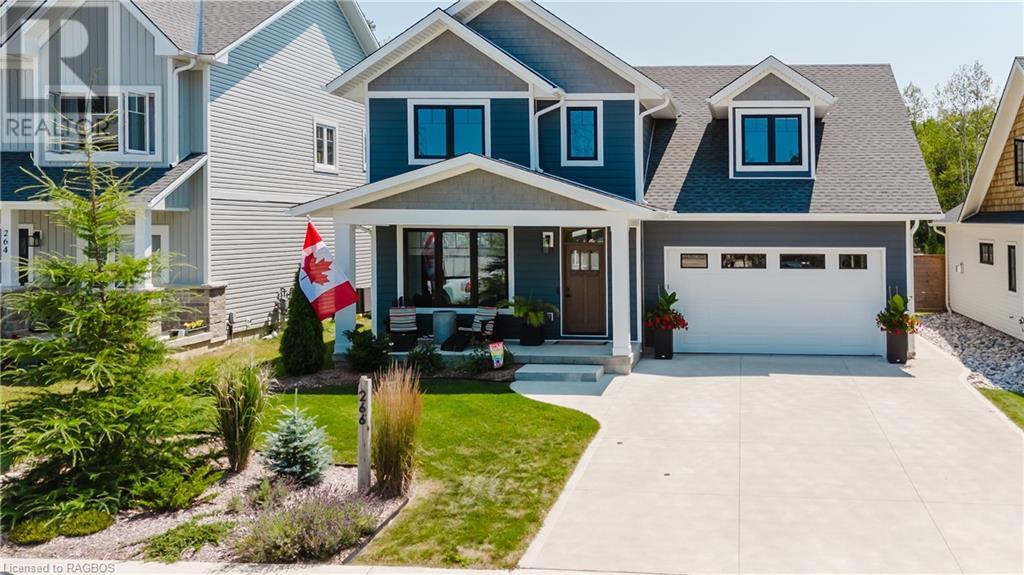3 Bedroom
3 Bathroom
1983 sqft
2 Level
Fireplace
Central Air Conditioning
Forced Air
$929,000
Welcome to your dream home in Southampton Landing! This stunning 4 season property was built by Alair Homes in 2021, offering excellent proximity to the sandy beaches, schools, trails, tennis courts, & downtown core of Southampton. Featuring 3 bedrooms, 2.5 bathrooms, this home has impeccable design/layout, & attention to detail with plenty of entertaining spaces. The exterior boasts tremendous curb appeal with landscaped grounds, a covered front porch perfect for sunsets in the evening, & a back deck ready for morning coffee bliss. Additional exterior highlights include a 9’x12’ Bunkie on a concrete pad with power & insulation, a fire pit area in the trees, a gas BBQ hookup, a Hydro pool hot tub, & a large back deck with a privacy fence. The double car garage has lots of built in storage & the concrete driveway is ready for guests coming to visit. The interior features a fantastic layout with a front den/office, high 9’ ceilings, 2 NG fireplaces, a walkout to the back deck from the open concept living/kitchen area, & numerous tongue & groove ship-lap feature walls. The home has durable vinyl plank flooring throughout so there is wonderful flow with zero transition strips, plenty of pot lights & large windows. The modern kitchen has flush soft-close cabinetry, a beautiful backsplash, stainless steel range hood & appliances, quartz countertops with a large island, & a convenient pantry. Additional amenities include central air, air exchanger (2021), owned on-demand hot water tank, & a forced air natural gas furnace in the 4’ crawl. The upper-level includes, laundry, bonus room, 3 bedrooms in total - primary bedroom with large windows facing the forest, a walk-in closet, & a large ensuite with a beautifully tiled walk-in shower & soaker tub. The bonus room features a fireplace & could be used as an extra bedroom or office area. This exquisite home offers both luxury & comfort in an idyllic setting. This home is definitely worth a look, book your showing today! (id:45443)
Property Details
|
MLS® Number
|
40624392 |
|
Property Type
|
Single Family |
|
AmenitiesNearBy
|
Beach, Golf Nearby, Hospital, Park, Place Of Worship, Playground, Schools |
|
CommunicationType
|
High Speed Internet |
|
CommunityFeatures
|
School Bus |
|
Features
|
Sump Pump, Automatic Garage Door Opener |
|
ParkingSpaceTotal
|
2 |
|
Structure
|
Shed, Porch |
Building
|
BathroomTotal
|
3 |
|
BedroomsAboveGround
|
3 |
|
BedroomsTotal
|
3 |
|
Appliances
|
Dishwasher, Dryer, Microwave, Refrigerator, Stove, Washer, Hood Fan, Window Coverings, Hot Tub |
|
ArchitecturalStyle
|
2 Level |
|
BasementDevelopment
|
Unfinished |
|
BasementType
|
Crawl Space (unfinished) |
|
ConstructedDate
|
2021 |
|
ConstructionStyleAttachment
|
Detached |
|
CoolingType
|
Central Air Conditioning |
|
ExteriorFinish
|
Concrete, Vinyl Siding |
|
FireProtection
|
Smoke Detectors |
|
FireplacePresent
|
Yes |
|
FireplaceTotal
|
2 |
|
FoundationType
|
Poured Concrete |
|
HalfBathTotal
|
1 |
|
HeatingFuel
|
Natural Gas |
|
HeatingType
|
Forced Air |
|
StoriesTotal
|
2 |
|
SizeInterior
|
1983 Sqft |
|
Type
|
House |
|
UtilityWater
|
Municipal Water |
Parking
Land
|
AccessType
|
Road Access |
|
Acreage
|
No |
|
FenceType
|
Partially Fenced |
|
LandAmenities
|
Beach, Golf Nearby, Hospital, Park, Place Of Worship, Playground, Schools |
|
Sewer
|
Municipal Sewage System |
|
SizeDepth
|
108 Ft |
|
SizeFrontage
|
52 Ft |
|
SizeTotalText
|
Under 1/2 Acre |
|
ZoningDescription
|
R1-52 |
Rooms
| Level |
Type |
Length |
Width |
Dimensions |
|
Second Level |
Bedroom |
|
|
11'7'' x 10'0'' |
|
Second Level |
Bedroom |
|
|
11'3'' x 11'8'' |
|
Second Level |
4pc Bathroom |
|
|
Measurements not available |
|
Second Level |
Primary Bedroom |
|
|
12'6'' x 12'6'' |
|
Main Level |
2pc Bathroom |
|
|
Measurements not available |
|
Main Level |
4pc Bathroom |
|
|
Measurements not available |
|
Main Level |
Bonus Room |
|
|
19'3'' x 13'6'' |
|
Main Level |
Kitchen |
|
|
21'4'' x 11'9'' |
|
Main Level |
Living Room |
|
|
19'5'' x 15'4'' |
|
Main Level |
Dining Room |
|
|
12'1'' x 11'9'' |
|
Main Level |
Den |
|
|
11'6'' x 10'9'' |
Utilities
https://www.realtor.ca/real-estate/27208858/266-mcnabb-street-southampton




















































