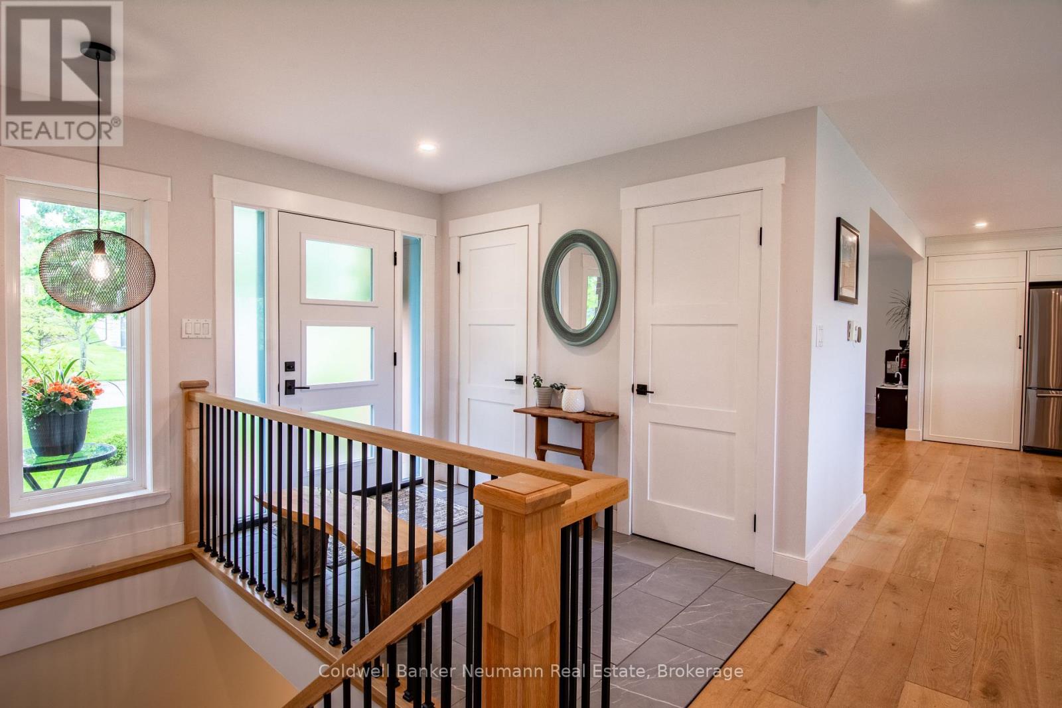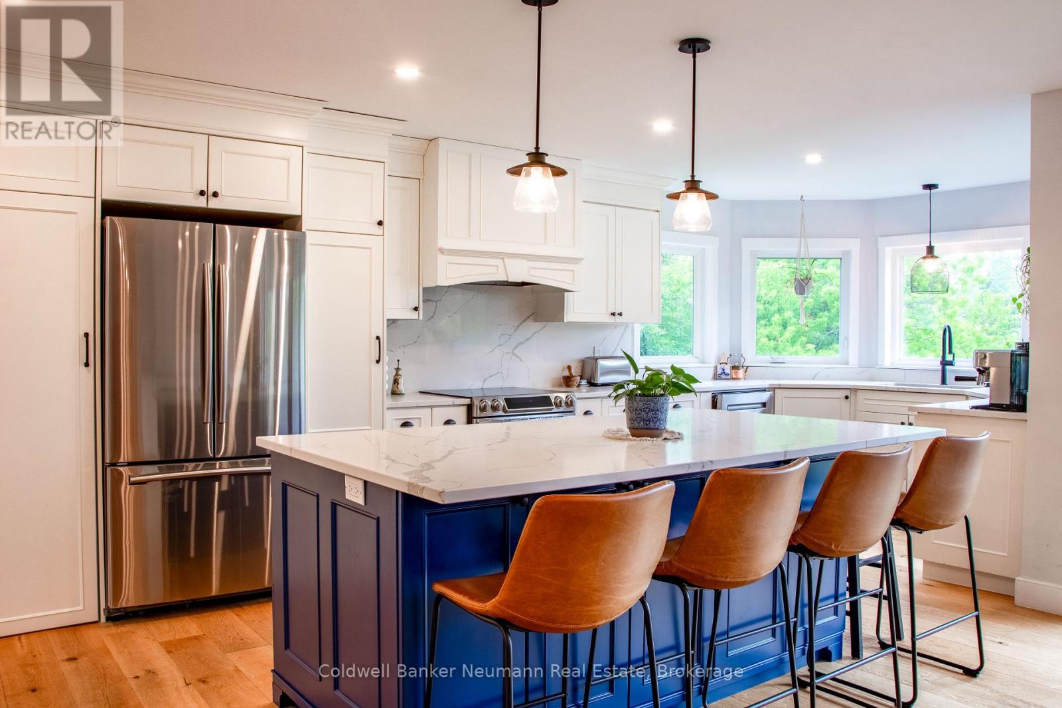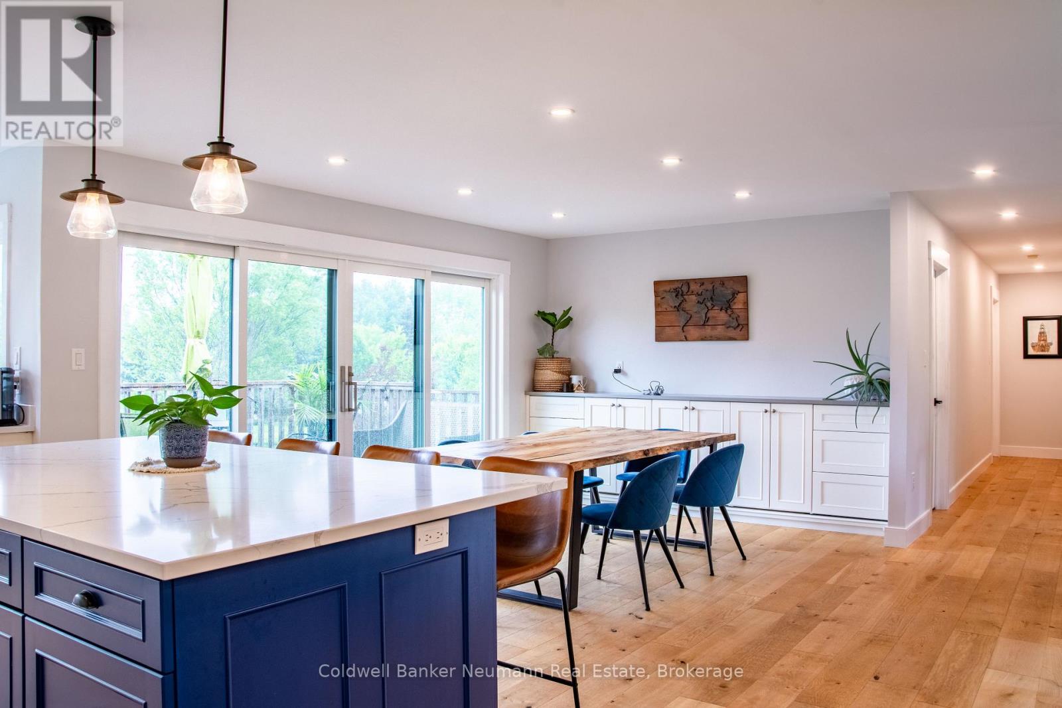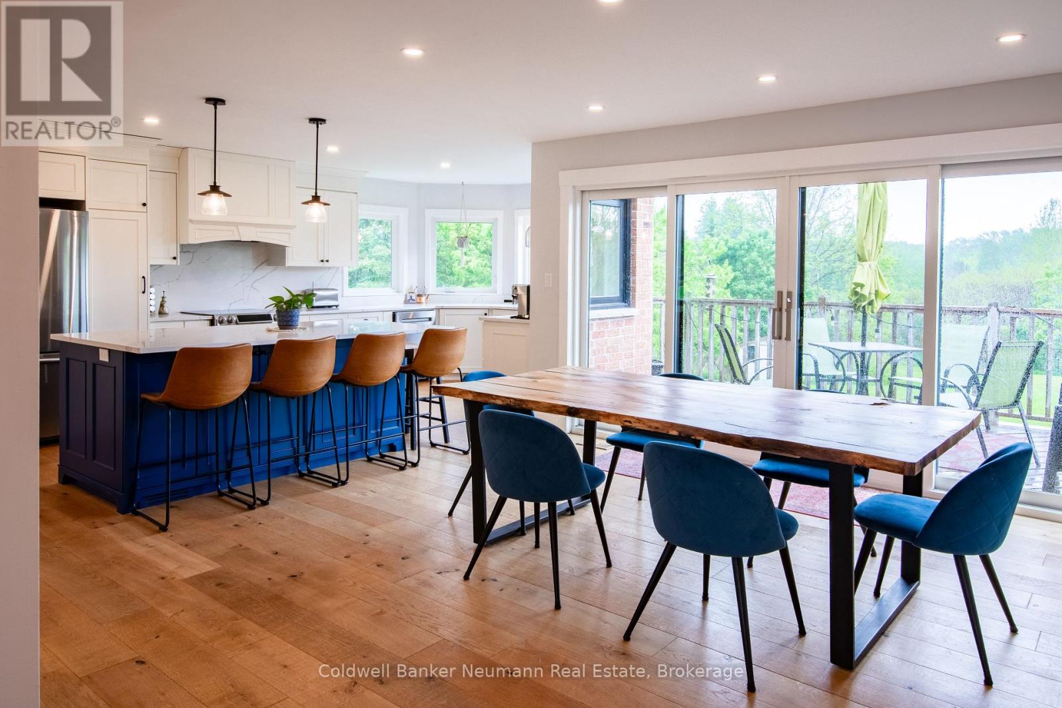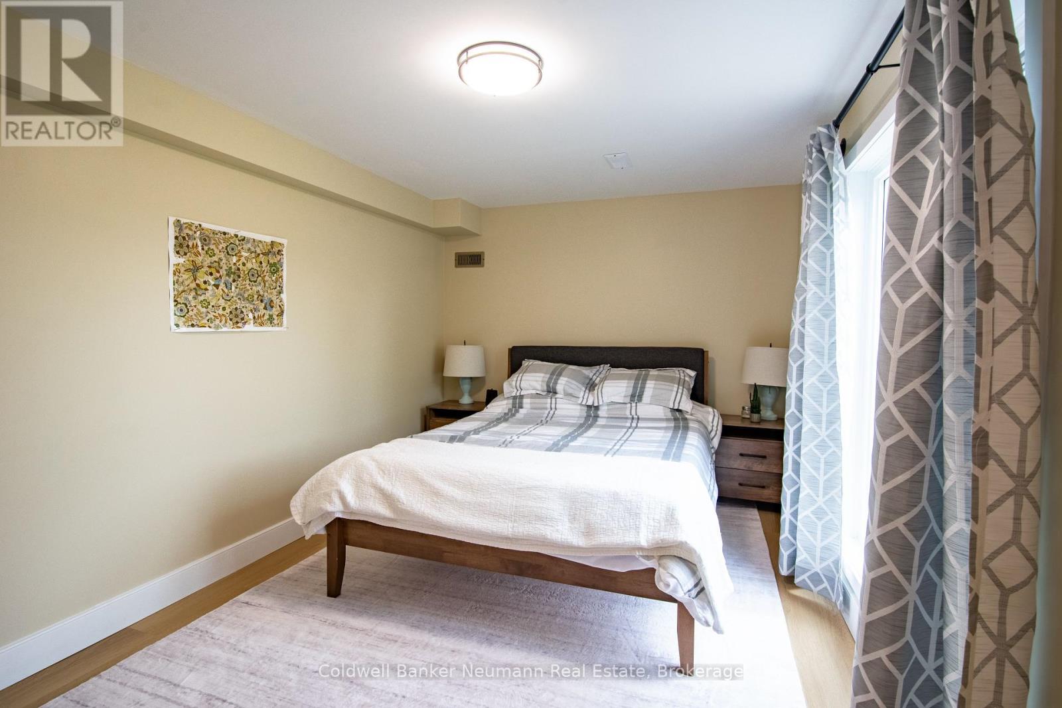(519) 881-2270
walkerton@mcintee.ca
27 Cross Creek Boulevard Guelph/eramosa, Ontario N1H 6J2
3 Bedroom
3 Bathroom
1,500 - 2,000 ft2
Bungalow
Fireplace
Central Air Conditioning
Forced Air
$1,699,900
Welcome to 27 Cross Creek Boulevard! This fully updated 3+1 bedroom, 3-bathroom bungalow sits on a massive 97 x 240 Ft lot backing onto conservation. Step inside to a bright and airy main floor featuring an updated kitchen and open concept living and dining space. 3 bedrooms complete the main floor including a beautiful primary bathroom. The walkout basement is an entertainers dream featuring an oversized rec room, games area, bar, 4th bedroom, office and functional home gym. The fully fenced yard offers direct access to extensive network of trails leading all the way to Guelph Lake. Come see for yourself why homes so rarely come up for sale on this street. Contact today for more info! (id:45443)
Property Details
| MLS® Number | X12191218 |
| Property Type | Single Family |
| Community Name | Rural Guelph/Eramosa East |
| Parking Space Total | 6 |
Building
| Bathroom Total | 3 |
| Bedrooms Above Ground | 3 |
| Bedrooms Total | 3 |
| Appliances | Dishwasher, Oven, Stove, Refrigerator |
| Architectural Style | Bungalow |
| Basement Type | Full |
| Construction Style Attachment | Detached |
| Cooling Type | Central Air Conditioning |
| Exterior Finish | Brick |
| Fireplace Present | Yes |
| Foundation Type | Concrete |
| Heating Fuel | Natural Gas |
| Heating Type | Forced Air |
| Stories Total | 1 |
| Size Interior | 1,500 - 2,000 Ft2 |
| Type | House |
Parking
| Attached Garage | |
| Garage |
Land
| Acreage | No |
| Sewer | Septic System |
| Size Depth | 240 Ft |
| Size Frontage | 98 Ft ,4 In |
| Size Irregular | 98.4 X 240 Ft ; 96.99 X 252.05 X 107.32 X 240.17 Ft |
| Size Total Text | 98.4 X 240 Ft ; 96.99 X 252.05 X 107.32 X 240.17 Ft |
Rooms
| Level | Type | Length | Width | Dimensions |
|---|---|---|---|---|
| Basement | Bathroom | 2.2 m | 2.85 m | 2.2 m x 2.85 m |
| Basement | Bedroom | 2.84 m | 4.17 m | 2.84 m x 4.17 m |
| Basement | Exercise Room | 4.57 m | 3.84 m | 4.57 m x 3.84 m |
| Basement | Office | 2.64 m | 2.83 m | 2.64 m x 2.83 m |
| Basement | Recreational, Games Room | 10.77 m | 9.2 m | 10.77 m x 9.2 m |
| Basement | Other | 3.11 m | 2.73 m | 3.11 m x 2.73 m |
| Basement | Utility Room | 5.24 m | 2.87 m | 5.24 m x 2.87 m |
| Main Level | Bathroom | 3.34 m | 1.85 m | 3.34 m x 1.85 m |
| Main Level | Bathroom | 2.56 m | 2.58 m | 2.56 m x 2.58 m |
| Main Level | Bedroom | 3.47 m | 3.58 m | 3.47 m x 3.58 m |
| Main Level | Bedroom | 3.05 m | 2.65 m | 3.05 m x 2.65 m |
| Main Level | Primary Bedroom | 3.35 m | 4.57 m | 3.35 m x 4.57 m |
| Main Level | Dining Room | 4.45 m | 4.69 m | 4.45 m x 4.69 m |
| Main Level | Foyer | 2.88 m | 1.91 m | 2.88 m x 1.91 m |
| Main Level | Kitchen | 6.78 m | 3.12 m | 6.78 m x 3.12 m |
| Main Level | Laundry Room | 3.78 m | 2.11 m | 3.78 m x 2.11 m |
| Main Level | Living Room | 5.18 m | 6.38 m | 5.18 m x 6.38 m |
Contact Us
Contact us for more information







