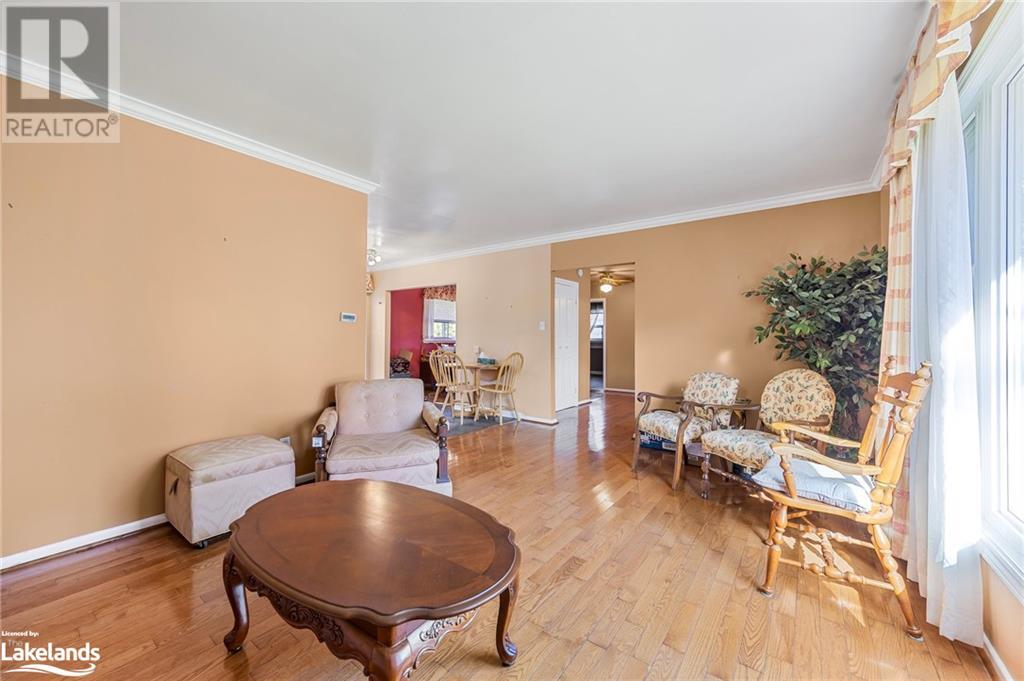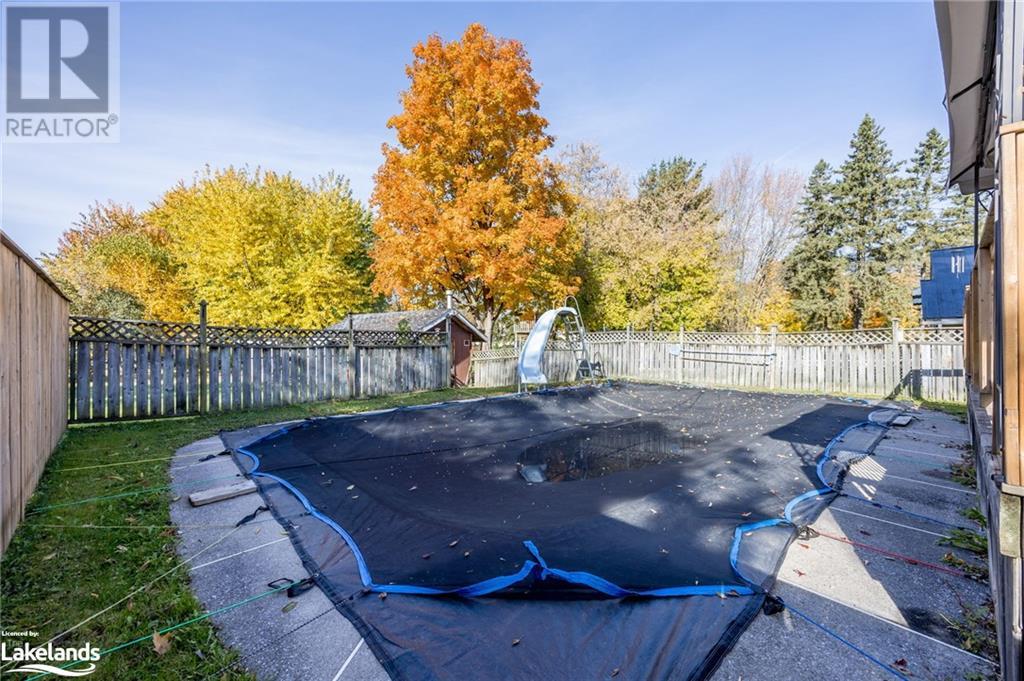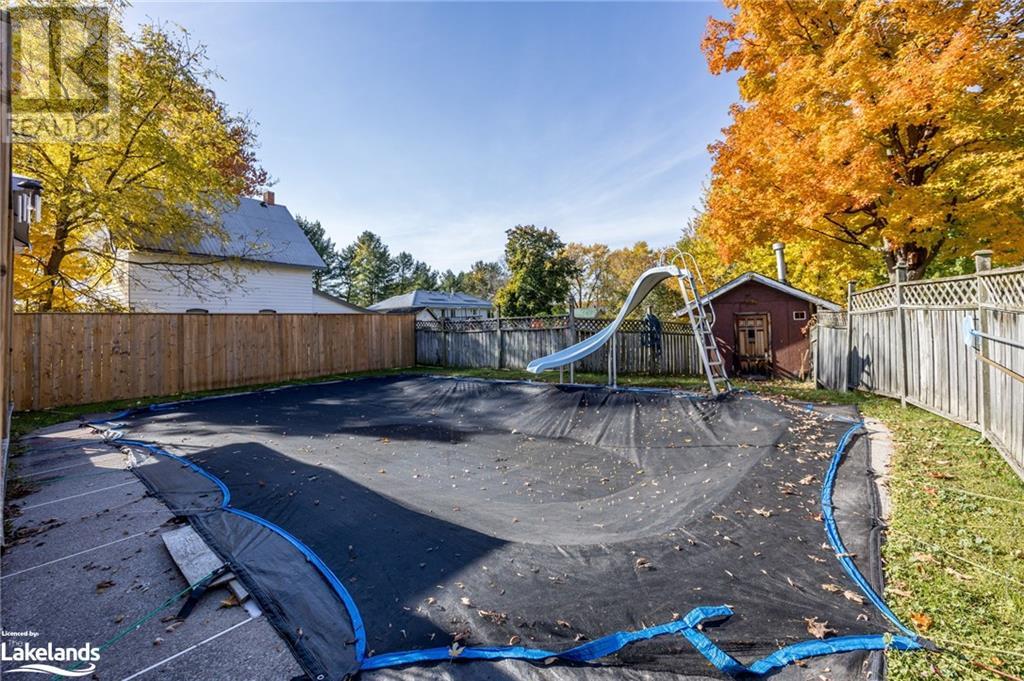3 Bedroom
2 Bathroom
1702 sqft
Bungalow
Fireplace
Inground Pool
Central Air Conditioning
Forced Air
$599,900
Nestled in the heart of Coldwater on a quiet, family friendly street within walking distance to all amenities is this lovingly cared for home presenting the perfect opportunity for first time home buyers, families and retirees alike! Boasting 2+1 bedrooms and 2 well appointed bathrooms, this home is a haven of comfort and convenience. Step inside to discover the bright living space complemented by hardwood floors, an eat-in kitchen and separate dining room. The finished basement offers additional room for entertainment or cozy nights with family enjoying the warmth from the natural gas fireplace. Outside, the substantial 0.37 acre flat lot houses a large deck that leads to an exquisite in-ground saltwater pool complete with slide and diving board making this the perfect oasis! Campfire pit, multiple sheds for storage and enough room to build your dream garage! Forced Air Natural Gas Furnace with Air Conditioning, Steel Roof (2017), Windows (2017), New Water Softener (2024), HWT (2024), New Pool Heater (2024). Embrace the opportunity to make your dreams of living a slower paced lifestyle in Coldwater a reality in a home designed for lasting memories. (id:45443)
Property Details
|
MLS® Number
|
40665947 |
|
Property Type
|
Single Family |
|
AmenitiesNearBy
|
Golf Nearby, Park, Place Of Worship, Playground, Public Transit, Schools, Shopping, Ski Area |
|
CommunicationType
|
High Speed Internet |
|
CommunityFeatures
|
Quiet Area, Community Centre |
|
EquipmentType
|
Water Heater |
|
Features
|
Sump Pump |
|
ParkingSpaceTotal
|
4 |
|
PoolType
|
Inground Pool |
|
RentalEquipmentType
|
Water Heater |
|
Structure
|
Shed |
Building
|
BathroomTotal
|
2 |
|
BedroomsAboveGround
|
2 |
|
BedroomsBelowGround
|
1 |
|
BedroomsTotal
|
3 |
|
Appliances
|
Central Vacuum, Dishwasher, Dryer, Refrigerator, Stove, Water Softener, Washer |
|
ArchitecturalStyle
|
Bungalow |
|
BasementDevelopment
|
Finished |
|
BasementType
|
Full (finished) |
|
ConstructedDate
|
1964 |
|
ConstructionStyleAttachment
|
Detached |
|
CoolingType
|
Central Air Conditioning |
|
ExteriorFinish
|
Aluminum Siding |
|
FireplacePresent
|
Yes |
|
FireplaceTotal
|
1 |
|
FoundationType
|
Poured Concrete |
|
HeatingFuel
|
Natural Gas |
|
HeatingType
|
Forced Air |
|
StoriesTotal
|
1 |
|
SizeInterior
|
1702 Sqft |
|
Type
|
House |
|
UtilityWater
|
Municipal Water |
Land
|
AccessType
|
Road Access, Highway Access |
|
Acreage
|
No |
|
LandAmenities
|
Golf Nearby, Park, Place Of Worship, Playground, Public Transit, Schools, Shopping, Ski Area |
|
Sewer
|
Municipal Sewage System |
|
SizeDepth
|
157 Ft |
|
SizeFrontage
|
94 Ft |
|
SizeIrregular
|
0.37 |
|
SizeTotal
|
0.37 Ac|under 1/2 Acre |
|
SizeTotalText
|
0.37 Ac|under 1/2 Acre |
|
ZoningDescription
|
R1 |
Rooms
| Level |
Type |
Length |
Width |
Dimensions |
|
Basement |
Kitchen |
|
|
10'10'' x 11'7'' |
|
Basement |
Recreation Room |
|
|
13'9'' x 21'11'' |
|
Basement |
Bedroom |
|
|
9'2'' x 10'7'' |
|
Basement |
Laundry Room |
|
|
10'11'' x 7'0'' |
|
Basement |
3pc Bathroom |
|
|
10'11'' x 5'8'' |
|
Main Level |
Foyer |
|
|
6'7'' x 11'6'' |
|
Main Level |
Dinette |
|
|
11'8'' x 7'11'' |
|
Main Level |
Bedroom |
|
|
10'7'' x 10'5'' |
|
Main Level |
3pc Bathroom |
|
|
6'8'' x 4'10'' |
|
Main Level |
Bedroom |
|
|
10'6'' x 10'5'' |
|
Main Level |
Dining Room |
|
|
12'0'' x 9'3'' |
|
Main Level |
Living Room |
|
|
11'8'' x 17'9'' |
|
Main Level |
Kitchen |
|
|
12'1'' x 7'9'' |
https://www.realtor.ca/real-estate/27576204/28-eplett-street-coldwater








































