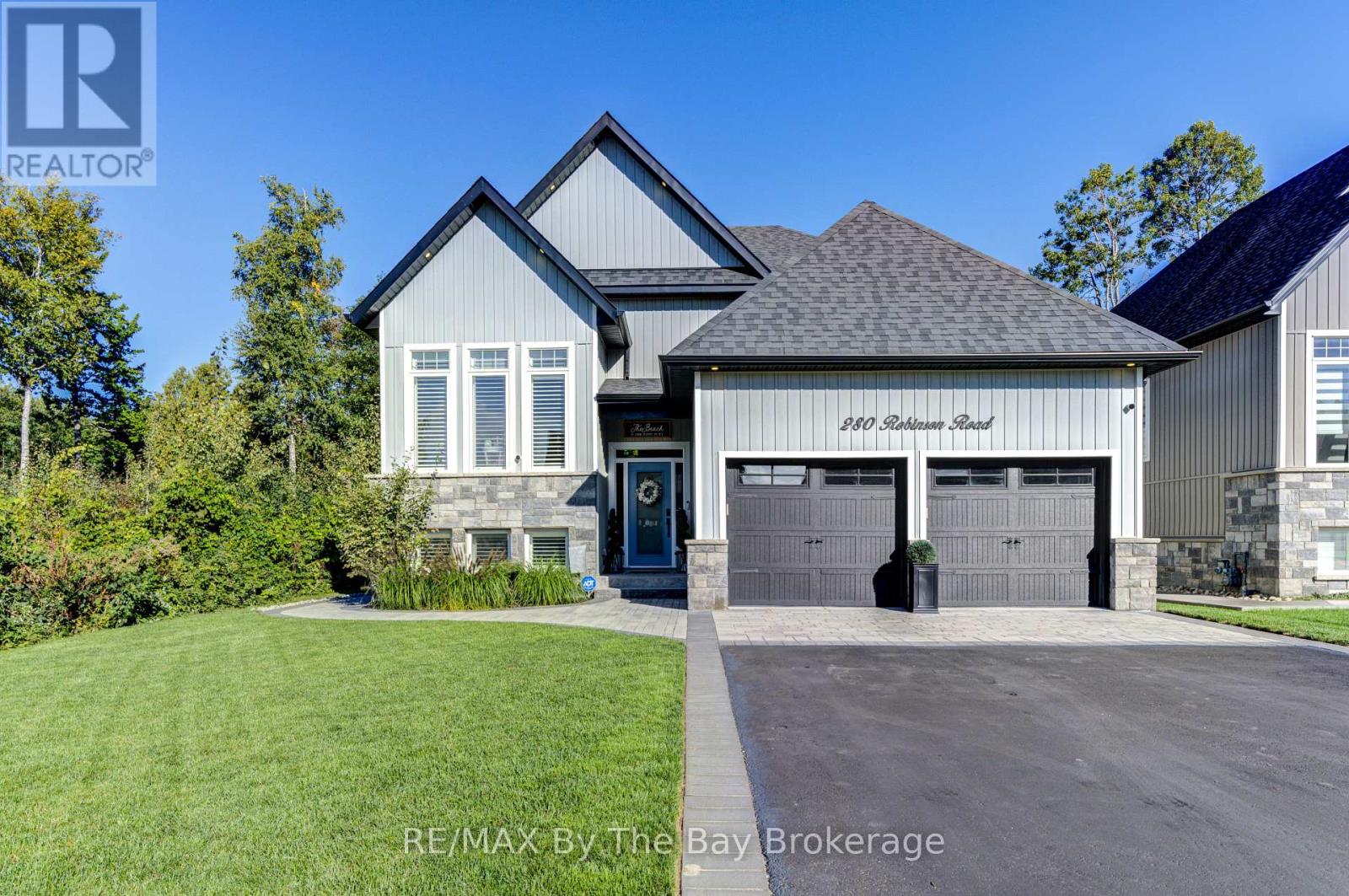4 Bedroom
3 Bathroom
2,500 - 3,000 ft2
Raised Bungalow
Fireplace
Central Air Conditioning
Forced Air
$1,250,000
Custom Built 4 bed 3 Bath Bungalow with an open concept Living Room, Kitchen & Dining area w/ vaulted ceilings, gas fireplace & walkout to deck. Modern Kitchen w/quartz counter top & walk through pantry. Hardwood & ceramic throughout. Primary bedroom w/ 4 piece ensuite & soaker tub. Fully finished lower level with 10' Ceilings and walk out to back yard. Large family room w/laminate. Inside entry from oversized double car garage. Huge Storage Loft in garage. ICI foundation. Great west end neighbourhood close to school, trails & beach, Easy access to highway, 20 minutes to the ski hills. Upgrades include: $80000 Landscaping, fire pit, hot tub, vinyl slip Fence, rooftop patio, under deck storage with sliding doors Lighting/pot lights, large walking pantry in basement, new showers with glass doors and water softener. Entry way redone with shiplap and new tile flooring. (id:45443)
Property Details
|
MLS® Number
|
S11982234 |
|
Property Type
|
Single Family |
|
Community Name
|
Wasaga Beach |
|
Equipment Type
|
Water Heater |
|
Features
|
Level Lot |
|
Parking Space Total
|
6 |
|
Rental Equipment Type
|
Water Heater |
|
Structure
|
Deck |
Building
|
Bathroom Total
|
3 |
|
Bedrooms Above Ground
|
4 |
|
Bedrooms Total
|
4 |
|
Amenities
|
Fireplace(s) |
|
Appliances
|
Garage Door Opener Remote(s), Water Meter, Dishwasher, Dryer, Microwave, Refrigerator, Stove, Washer |
|
Architectural Style
|
Raised Bungalow |
|
Basement Development
|
Finished |
|
Basement Features
|
Separate Entrance |
|
Basement Type
|
N/a (finished) |
|
Construction Style Attachment
|
Detached |
|
Cooling Type
|
Central Air Conditioning |
|
Exterior Finish
|
Brick Facing, Vinyl Siding |
|
Fireplace Present
|
Yes |
|
Fireplace Total
|
1 |
|
Foundation Type
|
Concrete |
|
Heating Fuel
|
Natural Gas |
|
Heating Type
|
Forced Air |
|
Stories Total
|
1 |
|
Size Interior
|
2,500 - 3,000 Ft2 |
|
Type
|
House |
|
Utility Water
|
Municipal Water |
Parking
Land
|
Acreage
|
No |
|
Sewer
|
Sanitary Sewer |
|
Size Depth
|
150 Ft |
|
Size Frontage
|
50 Ft |
|
Size Irregular
|
50 X 150 Ft |
|
Size Total Text
|
50 X 150 Ft|under 1/2 Acre |
|
Zoning Description
|
R1 |
Rooms
| Level |
Type |
Length |
Width |
Dimensions |
|
Basement |
Bedroom 3 |
5.16 m |
3.25 m |
5.16 m x 3.25 m |
|
Basement |
Bedroom 4 |
5.44 m |
3.23 m |
5.44 m x 3.23 m |
|
Basement |
Family Room |
7.72 m |
6.98 m |
7.72 m x 6.98 m |
|
Main Level |
Kitchen |
5.36 m |
2.82 m |
5.36 m x 2.82 m |
|
Main Level |
Bathroom |
|
|
Measurements not available |
|
Main Level |
Living Room |
6.93 m |
3.43 m |
6.93 m x 3.43 m |
|
Main Level |
Dining Room |
2.97 m |
2.74 m |
2.97 m x 2.74 m |
|
Main Level |
Bedroom |
5.11 m |
3.2 m |
5.11 m x 3.2 m |
|
Main Level |
Bedroom 2 |
3.48 m |
3.33 m |
3.48 m x 3.33 m |
|
Main Level |
Foyer |
1.75 m |
3.35 m |
1.75 m x 3.35 m |
|
Main Level |
Bathroom |
|
|
Measurements not available |
Utilities
|
Cable
|
Available |
|
Sewer
|
Installed |
https://www.realtor.ca/real-estate/27938352/280-robinson-road-wasaga-beach-wasaga-beach






















