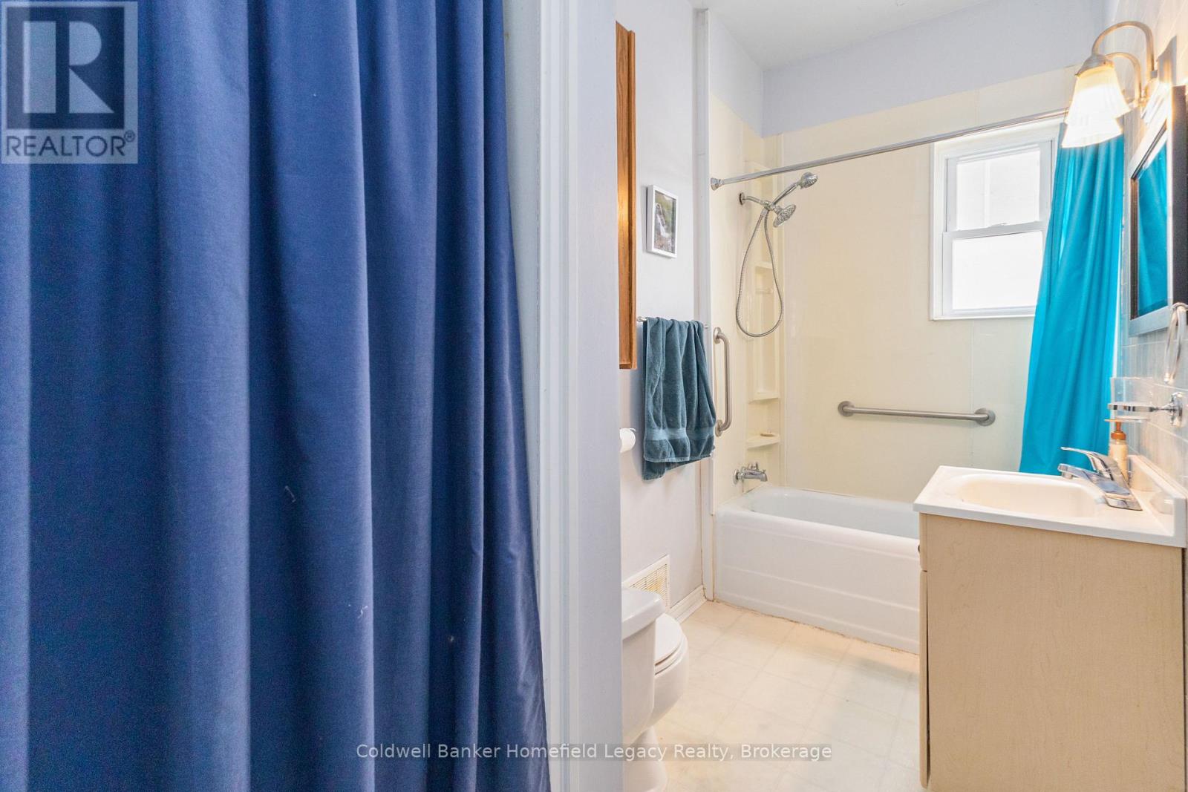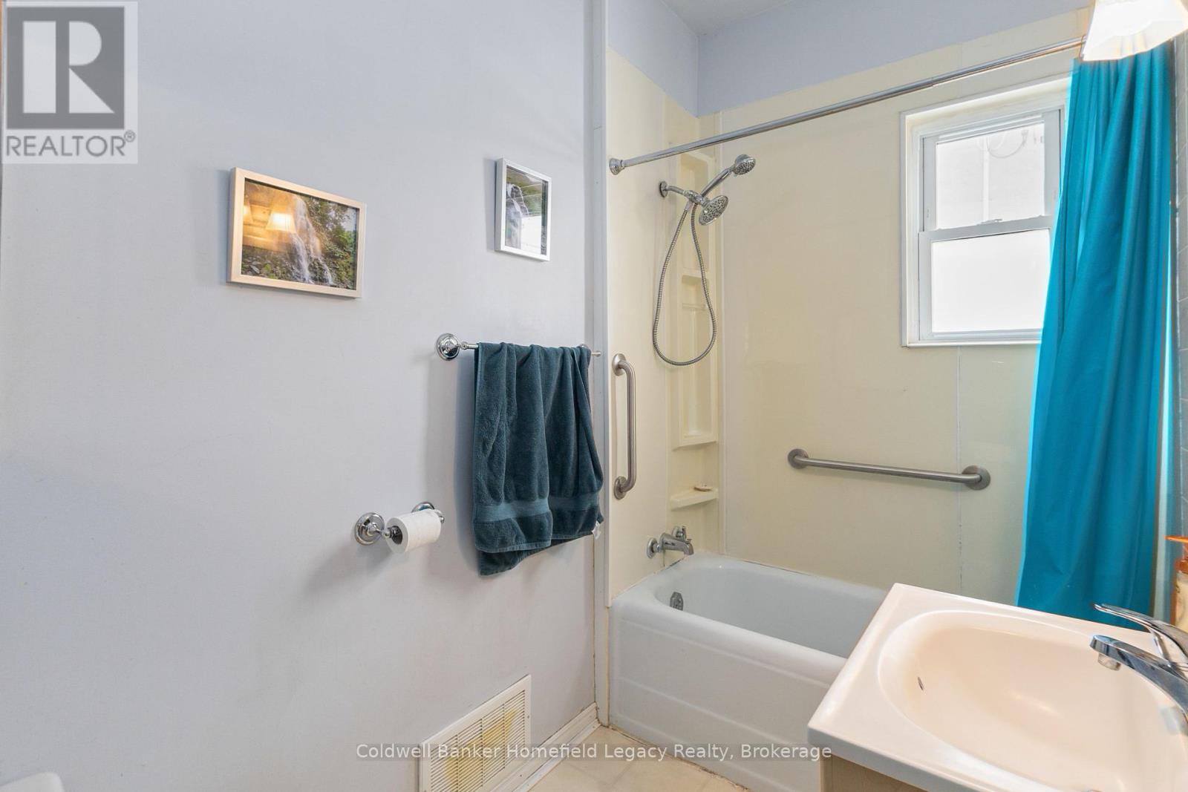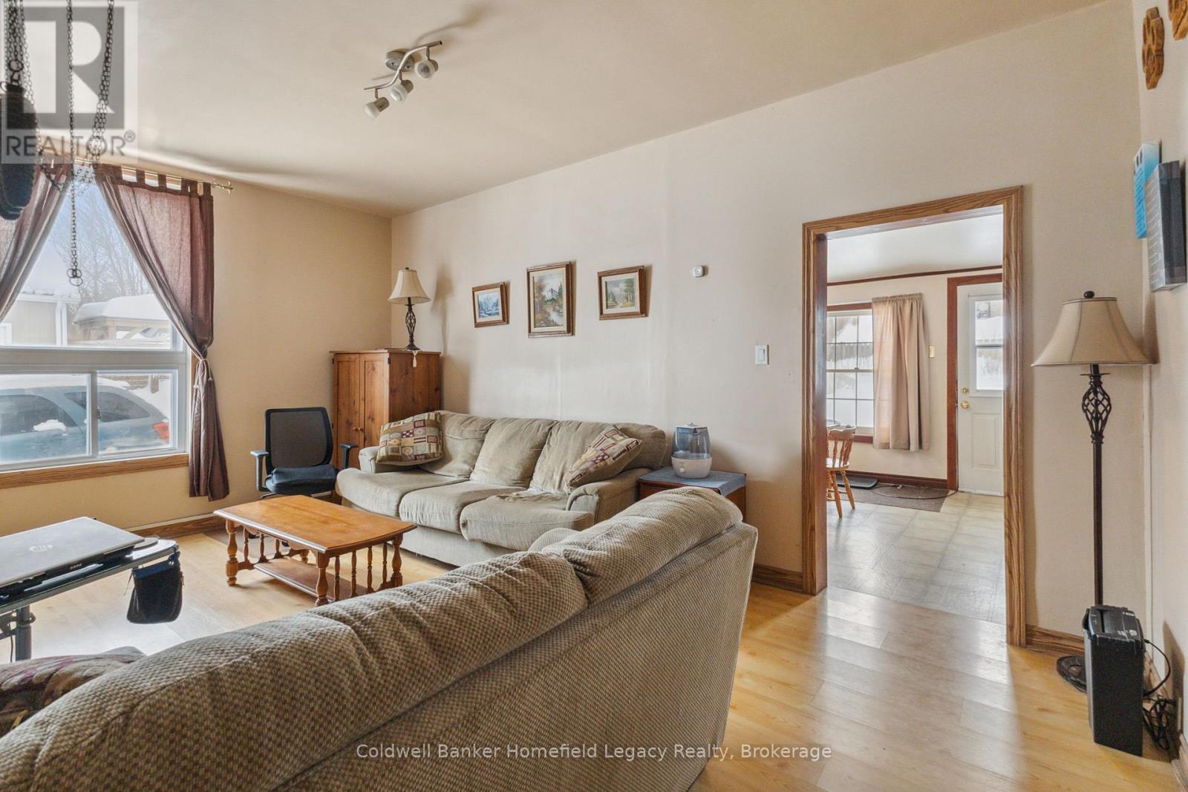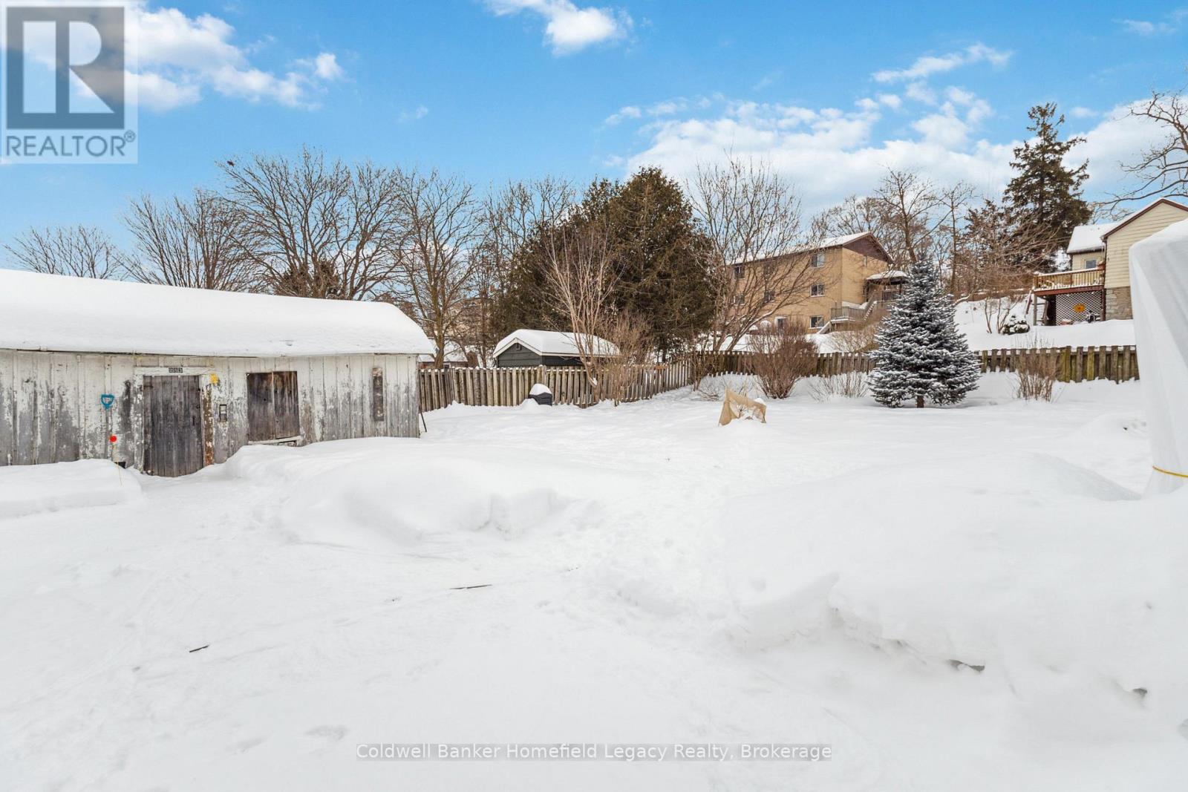3 Bedroom
1 Bathroom
Bungalow
Central Air Conditioning
Forced Air
$399,900
Welcome to 283 Wellington Street S in the beautiful town of St. Marys! This charming 3-bedroom bungalow offers a fantastic opportunity for first-time buyers or those looking to downsize. Set on a spacious lot, this home provides plenty of room to enjoy both inside and out. The large principal rooms are bright and inviting, offering a comfortable living space for families or individuals alike. The well-laid-out kitchen provides great functionality, and the durability of a metal roof offers peace of mind for years to come.The basement adds additional space and houses the laundry area and provides extra storage. Outside, the generous lot offers plenty of room for gardening, outdoor entertaining, or simply enjoying the fresh air. Situated in a great location close to parks, schools, and local amenities, this is a wonderful chance to own a detached home in a desirable community. Don't miss outs - schedule your private viewing today! (id:45443)
Property Details
|
MLS® Number
|
X11975211 |
|
Property Type
|
Single Family |
|
Community Name
|
St. Marys |
|
Equipment Type
|
Water Heater |
|
Parking Space Total
|
2 |
|
Rental Equipment Type
|
Water Heater |
Building
|
Bathroom Total
|
1 |
|
Bedrooms Above Ground
|
3 |
|
Bedrooms Total
|
3 |
|
Appliances
|
Water Meter, Water Heater, Dryer, Refrigerator, Stove, Washer |
|
Architectural Style
|
Bungalow |
|
Basement Type
|
Partial |
|
Construction Style Attachment
|
Detached |
|
Cooling Type
|
Central Air Conditioning |
|
Exterior Finish
|
Aluminum Siding |
|
Foundation Type
|
Stone |
|
Heating Fuel
|
Natural Gas |
|
Heating Type
|
Forced Air |
|
Stories Total
|
1 |
|
Type
|
House |
|
Utility Water
|
Municipal Water |
Parking
Land
|
Acreage
|
No |
|
Sewer
|
Sanitary Sewer |
|
Size Depth
|
120 Ft |
|
Size Frontage
|
60 Ft ,7 In |
|
Size Irregular
|
60.6 X 120 Ft |
|
Size Total Text
|
60.6 X 120 Ft |
|
Zoning Description
|
R2-1 |
Rooms
| Level |
Type |
Length |
Width |
Dimensions |
|
Main Level |
Foyer |
4.24 m |
1.7 m |
4.24 m x 1.7 m |
|
Main Level |
Bedroom |
3.39 m |
3.87 m |
3.39 m x 3.87 m |
|
Main Level |
Bedroom 2 |
2.37 m |
3.73 m |
2.37 m x 3.73 m |
|
Main Level |
Bedroom 3 |
3.29 m |
4.09 m |
3.29 m x 4.09 m |
|
Main Level |
Bathroom |
1.51 m |
3.73 m |
1.51 m x 3.73 m |
|
Main Level |
Living Room |
4.15 m |
5.45 m |
4.15 m x 5.45 m |
|
Main Level |
Kitchen |
3.34 m |
2.43 m |
3.34 m x 2.43 m |
|
Main Level |
Dining Room |
3.34 m |
3.26 m |
3.34 m x 3.26 m |
|
Main Level |
Pantry |
2.21 m |
3.73 m |
2.21 m x 3.73 m |
Utilities
https://www.realtor.ca/real-estate/27921324/283-wellington-street-s-st-marys-st-marys










































