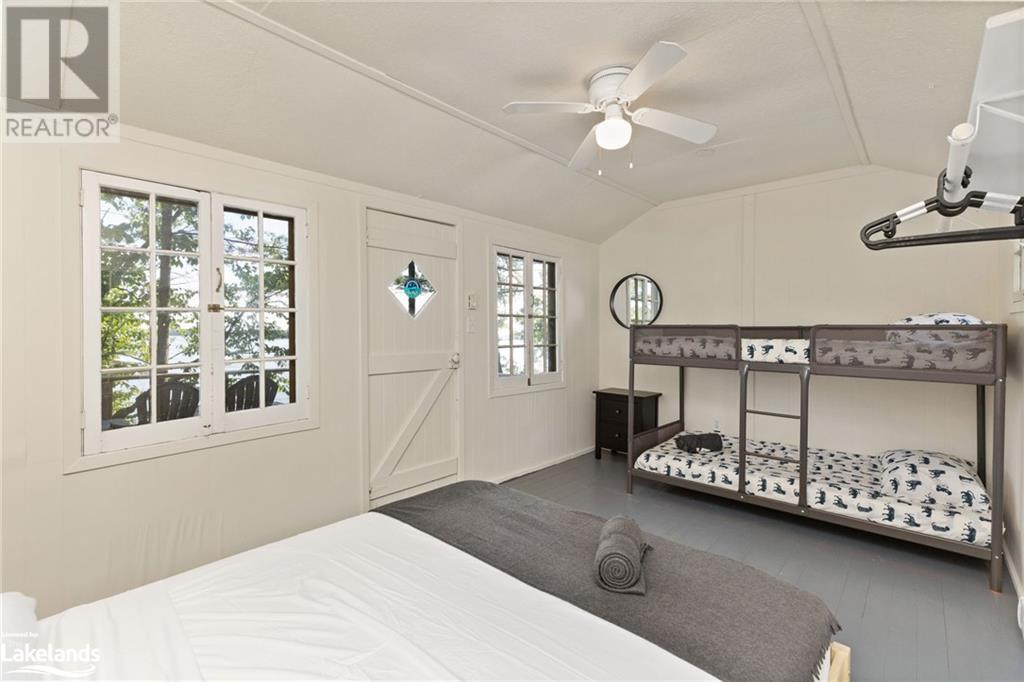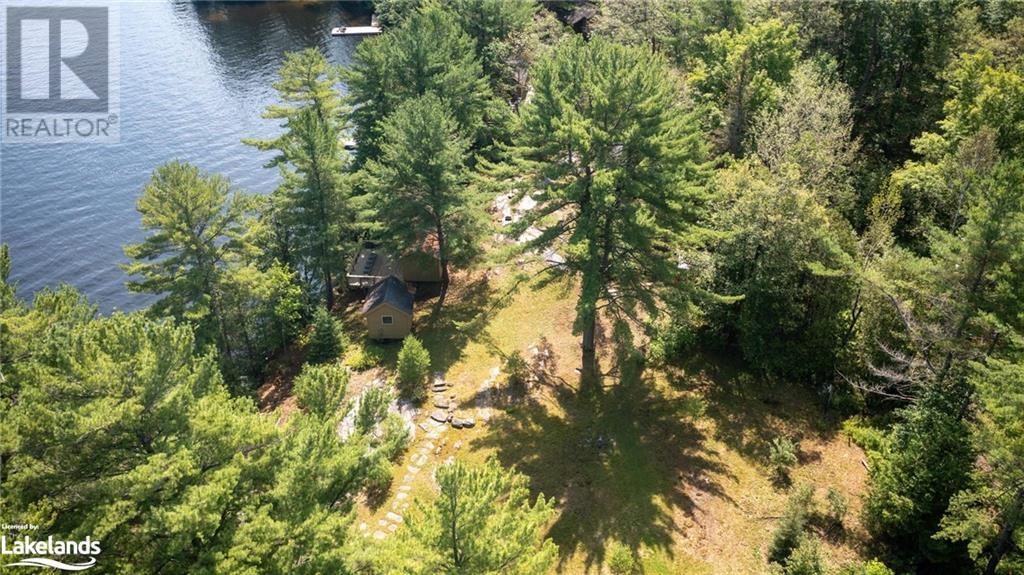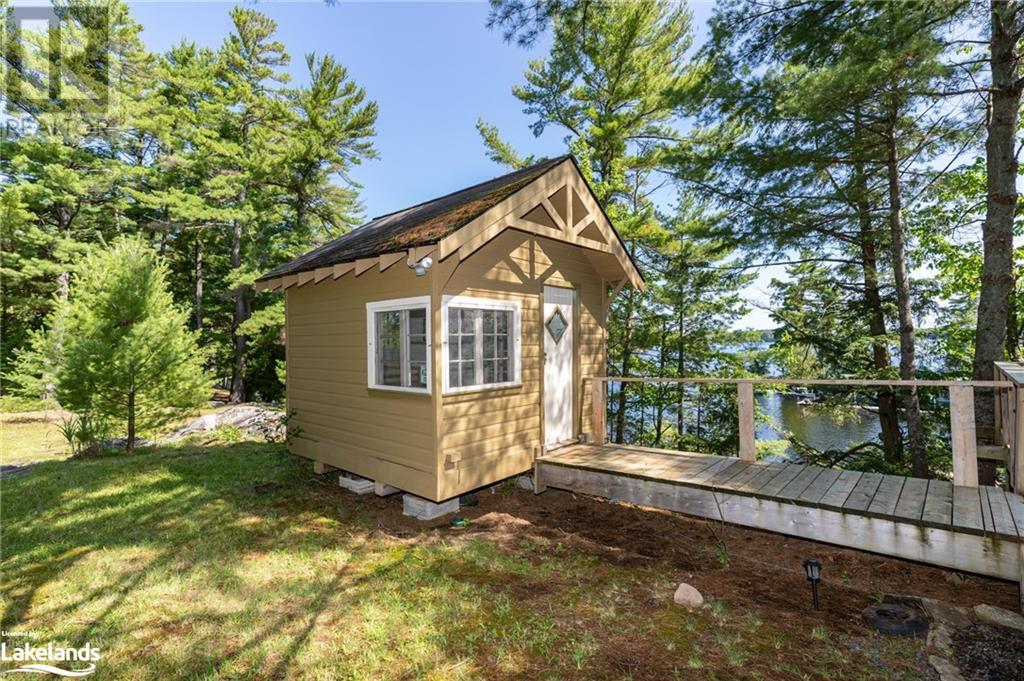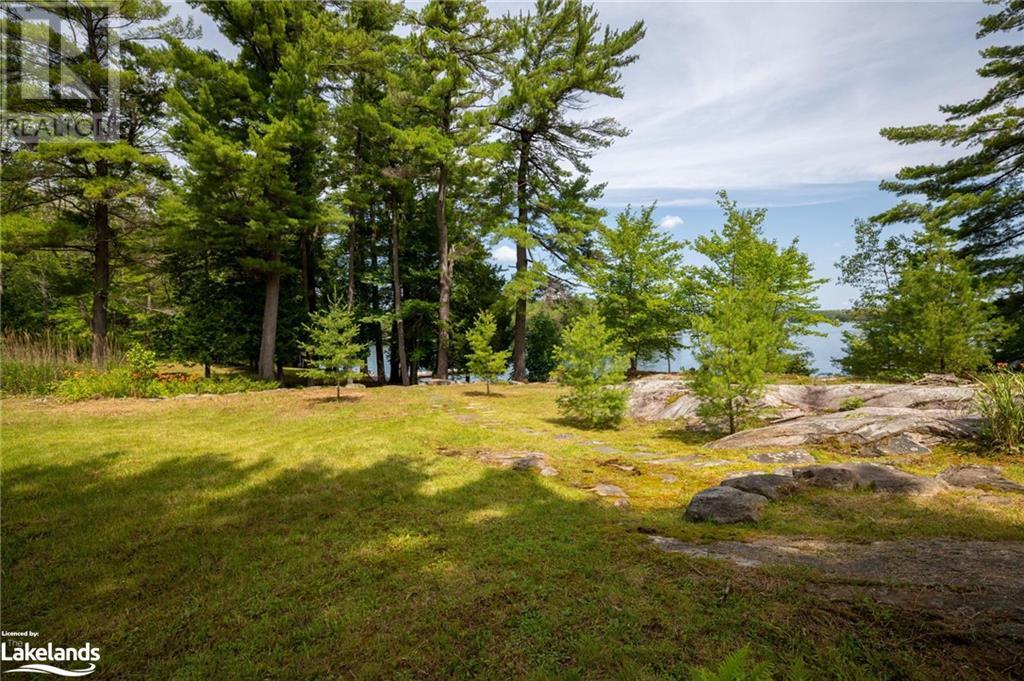5 Bedroom
2 Bathroom
1592 sqft
Cottage
None
Baseboard Heaters
Waterfront
Acreage
$2,200,000
Come discover Muskoka's enchanting landscape! This extraordinary private 11-acre parcel of land unveils itself as a unique majestic place amidst the scenic panorama of Lake Muskoka. Nestled among 800 feet of shoreline with coveted CW-8 zoning, this historically significant commercial island property boasts a rich heritage, tracing back to the iconic Glen Echo Lodge, which flourished from 1898 to 2003, a historical cottage resort with 26 bedrooms. It's like stepping into a cherished storybook where history still exists and is known by many on the lake. Whether embracing the tradition of seasonal Island living with family and friends or embarking on a development journey to create a private family compound or tourist establishment, this property offers a boundless canvas of potential. Meandering pathways adorned with flagstone accents lead to a cluster of seven original cabins, each close to one another on the south side of the property. The lay of the land is gracefully accentuated with natural granite rock, slight elevation changes and an expansive open field while having panoramic views of Lake Muskoka, punctuated by the quaint silhouette of nearby islands. A collection of seven snug cabins awaits, with five meticulously refurbished to exude a charming rustic cottage vibe. Among them, a combined Kitchen, Living, and Muskoka Room cabin boasts an elevated deck offering picturesque views of the lake. Additionally, there are five cabins with bedrooms, two bathrooms, laundry facilities, a work shed, and one original cabin situated at the water's edge, its unique footprint holding intrinsic value. Fronting on 800 feet of pristine Muskoka shoreline, graced by two existing docks and a charming flagstone waterside patio, this haven invites one to envision summer on the lake. Come discover a wonderful offering on the north side of Taylor Island, where privacy meets opportunity. (id:45443)
Property Details
|
MLS® Number
|
40576763 |
|
Property Type
|
Single Family |
|
Features
|
Country Residential |
|
ViewType
|
Direct Water View |
|
WaterFrontType
|
Waterfront |
Building
|
BathroomTotal
|
2 |
|
BedroomsAboveGround
|
5 |
|
BedroomsTotal
|
5 |
|
Age
|
Historical |
|
Appliances
|
Dishwasher, Dryer, Refrigerator, Stove, Window Coverings, Wine Fridge |
|
ArchitecturalStyle
|
Cottage |
|
BasementType
|
None |
|
ConstructionMaterial
|
Wood Frame |
|
ConstructionStyleAttachment
|
Detached |
|
CoolingType
|
None |
|
ExteriorFinish
|
Wood |
|
Fixture
|
Ceiling Fans |
|
FoundationType
|
Piled |
|
HalfBathTotal
|
1 |
|
HeatingType
|
Baseboard Heaters |
|
SizeInterior
|
1592 Sqft |
|
Type
|
House |
|
UtilityWater
|
Lake/river Water Intake |
Parking
Land
|
Acreage
|
Yes |
|
Sewer
|
Septic System |
|
SizeFrontage
|
800 Ft |
|
SizeIrregular
|
11.278 |
|
SizeTotal
|
11.278 Ac|10 - 24.99 Acres |
|
SizeTotalText
|
11.278 Ac|10 - 24.99 Acres |
|
SurfaceWater
|
Lake |
|
ZoningDescription
|
Cw-8 |
Rooms
| Level |
Type |
Length |
Width |
Dimensions |
|
Main Level |
Bedroom |
|
|
15'6'' x 9'7'' |
|
Main Level |
Bedroom |
|
|
9'5'' x 9'5'' |
|
Main Level |
Bedroom |
|
|
11'4'' x 8'3'' |
|
Main Level |
Foyer |
|
|
3'8'' x 7'6'' |
|
Main Level |
Bedroom |
|
|
11'1'' x 17'1'' |
|
Main Level |
3pc Bathroom |
|
|
9'4'' x 11'6'' |
|
Main Level |
2pc Bathroom |
|
|
7'3'' x 4'9'' |
|
Main Level |
Primary Bedroom |
|
|
21'10'' x 11'8'' |
|
Main Level |
Porch |
|
|
10'0'' x 15'11'' |
|
Main Level |
Kitchen |
|
|
15'9'' x 8'9'' |
|
Main Level |
Eat In Kitchen |
|
|
15'9'' x 14'9'' |
https://www.realtor.ca/real-estate/26871647/29-island-26lm-gravenhurst


















































