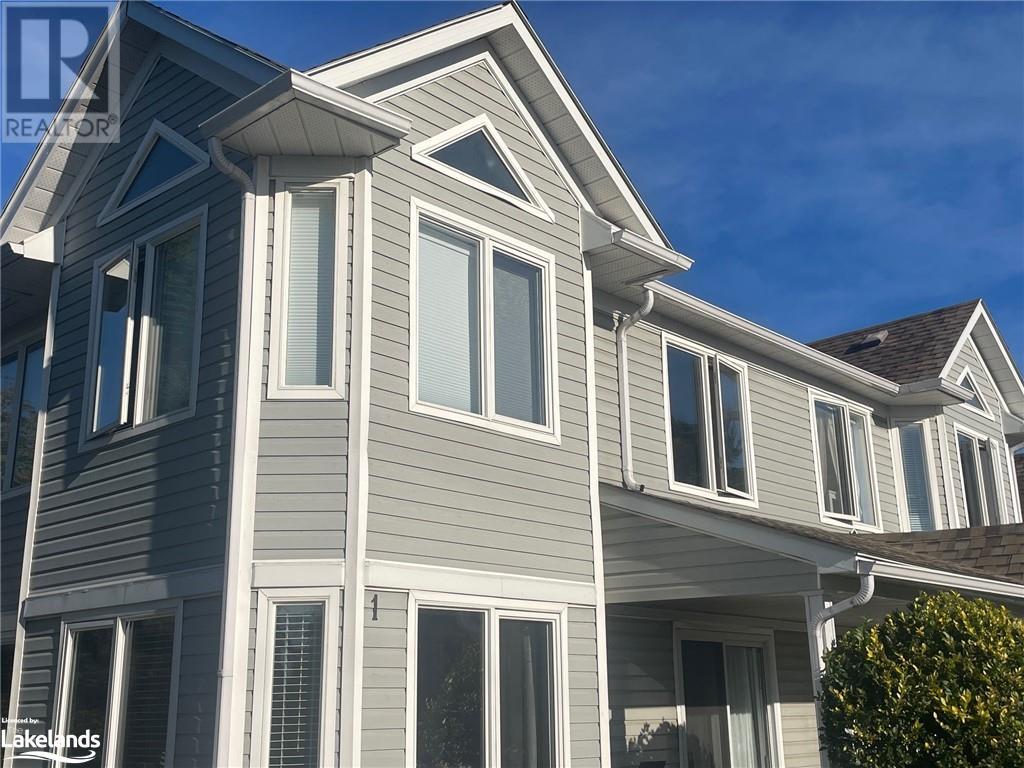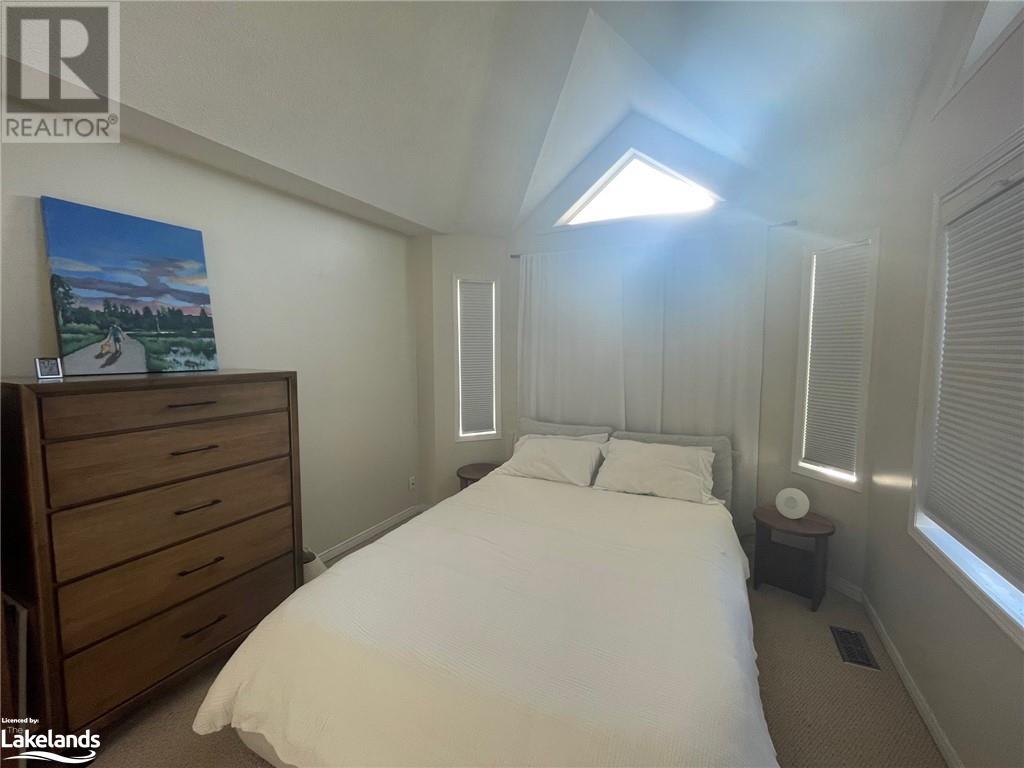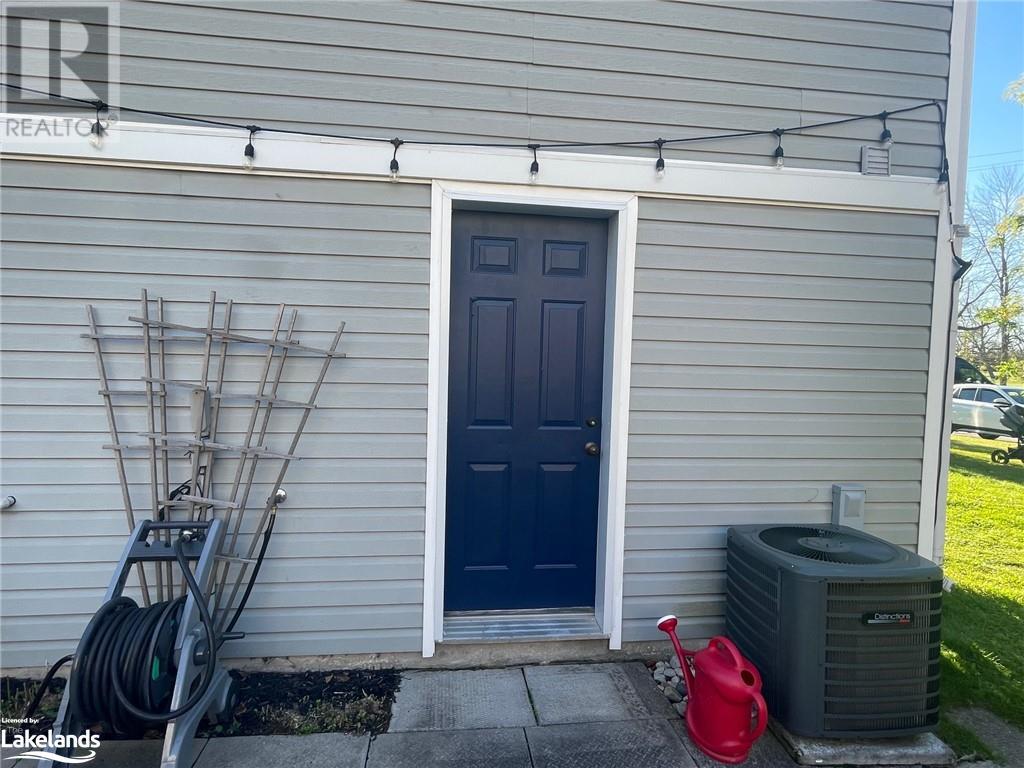2 Bedroom
3 Bathroom
1100 sqft
2 Level
Fireplace
Central Air Conditioning
Forced Air
Landscaped
$2,200 MonthlyInsurance, Landscaping
UNFURNISHED ANNUAL RENTAL available DECEMBER 1st. BEAUTIFUL PRIVATE END UNIT Townhome (within Triplex) with two bedrooms + office/nursery room plus plenty of ADDITIONAL storage space. 2.5 baths (ensuite with large soaker tub), approx. 1100 sq. ft. of living space.Nicely updated throughout. Stainless kitchen appliances. Stackable washer/dryer. Forced Air Gas Heat and Central A/C. Gas Fireplace in Living/Dining area. Lots of windows for natural light throughout. Private driveway for two car parking. Front covered porch plus rear patio with additional climate controlled storage locker (9'6 x 4'10). Across the street from Living Water Resort & Spa/Marina/Public Boat Launch and Collingwood Trails. Walk to west end Collingwood shopping/Cranberry Mews. ALL UTILITIES are in ADDITION to the rental rate per month. Interested tenants to please provide completed rental application and current credit report with score. (id:45443)
Property Details
|
MLS® Number
|
40668055 |
|
Property Type
|
Single Family |
|
AmenitiesNearBy
|
Golf Nearby, Hospital, Marina, Playground, Public Transit, Schools, Shopping, Ski Area |
|
CommunityFeatures
|
School Bus |
|
EquipmentType
|
Water Heater |
|
Features
|
Corner Site, Paved Driveway |
|
ParkingSpaceTotal
|
2 |
|
RentalEquipmentType
|
Water Heater |
Building
|
BathroomTotal
|
3 |
|
BedroomsAboveGround
|
2 |
|
BedroomsTotal
|
2 |
|
Appliances
|
Dishwasher, Dryer, Refrigerator, Stove, Washer, Microwave Built-in, Window Coverings |
|
ArchitecturalStyle
|
2 Level |
|
BasementType
|
None |
|
ConstructionStyleAttachment
|
Attached |
|
CoolingType
|
Central Air Conditioning |
|
ExteriorFinish
|
Vinyl Siding |
|
FireplacePresent
|
Yes |
|
FireplaceTotal
|
1 |
|
Fixture
|
Ceiling Fans |
|
HalfBathTotal
|
1 |
|
HeatingFuel
|
Natural Gas |
|
HeatingType
|
Forced Air |
|
StoriesTotal
|
2 |
|
SizeInterior
|
1100 Sqft |
|
Type
|
Row / Townhouse |
|
UtilityWater
|
Municipal Water |
Land
|
AccessType
|
Highway Access |
|
Acreage
|
No |
|
LandAmenities
|
Golf Nearby, Hospital, Marina, Playground, Public Transit, Schools, Shopping, Ski Area |
|
LandscapeFeatures
|
Landscaped |
|
Sewer
|
Municipal Sewage System |
|
SizeFrontage
|
142 Ft |
|
SizeTotalText
|
Unknown |
|
ZoningDescription
|
R2 |
Rooms
| Level |
Type |
Length |
Width |
Dimensions |
|
Second Level |
Office |
|
|
9'2'' x 5'0'' |
|
Second Level |
Bedroom |
|
|
9'8'' x 9'4'' |
|
Second Level |
3pc Bathroom |
|
|
8'0'' x 5'9'' |
|
Second Level |
4pc Bathroom |
|
|
Measurements not available |
|
Second Level |
Primary Bedroom |
|
|
17'5'' x 10'6'' |
|
Main Level |
Storage |
|
|
9'3'' x 4'10'' |
|
Main Level |
2pc Bathroom |
|
|
4'6'' x 4'9'' |
|
Main Level |
Kitchen/dining Room |
|
|
17'10'' x 7'3'' |
|
Main Level |
Living Room |
|
|
21'0'' x 11'9'' |
https://www.realtor.ca/real-estate/27572179/295-balsam-street-unit-1-collingwood






























