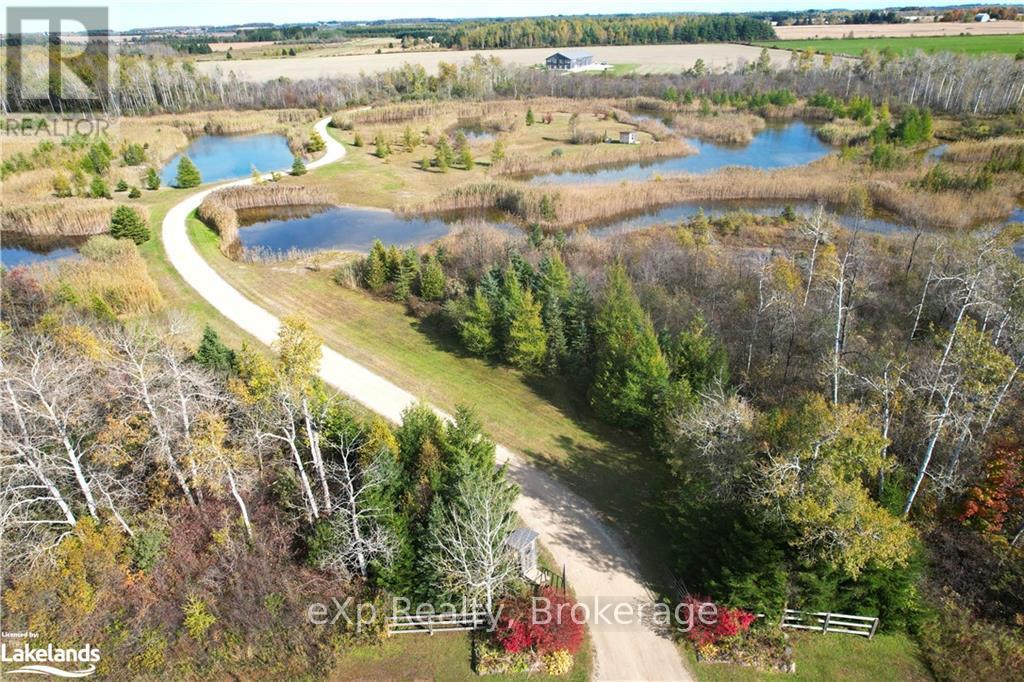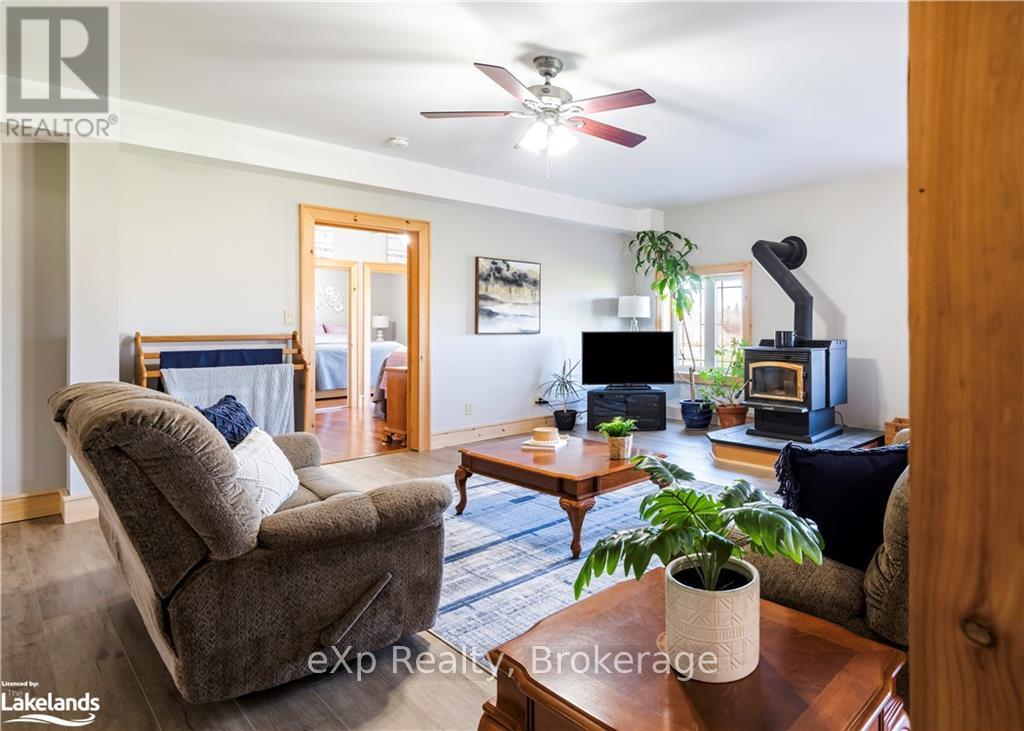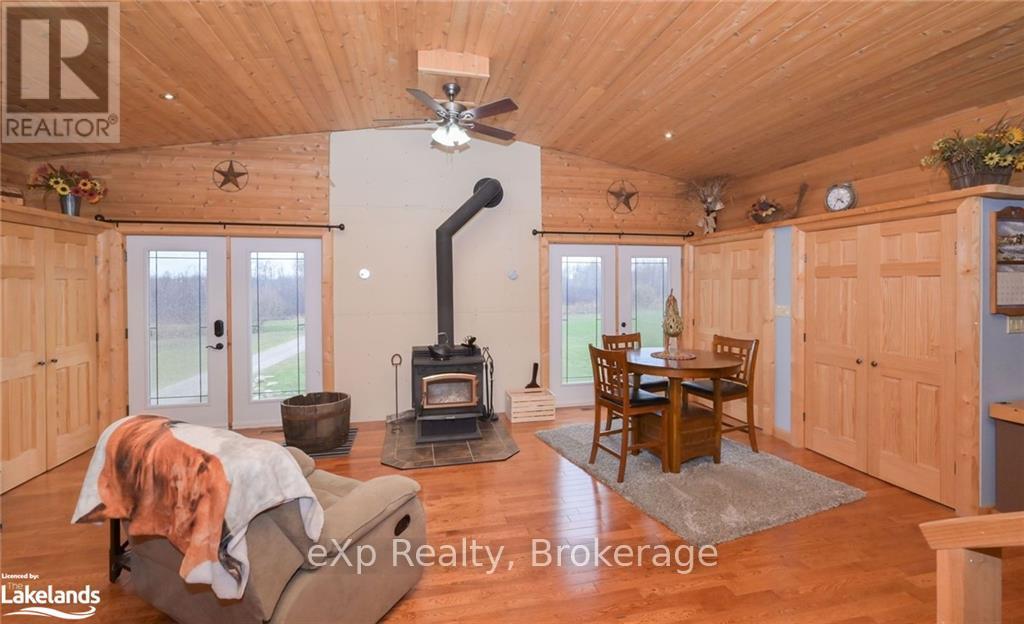4 Bedroom
2 Bathroom
Fireplace
Forced Air
Acreage
$1,725,000
If the privacy & adventure of country living has been a dream of yours, this home, the property, the ponds, the forest trails and the surrounding areas will be your dream come true! This home offers so many incredible & unique opportunities for your family! Enjoy perfect privacy on this 96 acre property with 40 acres of tile drained farm land. As you drive down the beautiful winding driveway, you are welcomed home by several ponds and enchanting natural landscapes on either side. Custom built in 2010, the 2 family home perfectly suits its natural surroundings with a board & batten exterior, metal roof, wood trim finishes throughout the inside and a wood stove on both floors. The main floor unit features 3 large bedrooms, and an open concept space including large modern kitchen, dining room w/ walkout to the property & family room w/ cozy wood stove. Upstairs is your own private gym & the 2nd living unit, which includes gorgeous views of the property through so many windows, log walls, hardwood floors, beautiful custom kitchen with wet island & dual oven, open concept dining & family room & cozy raised bedroom. Potential income opportunities through: 1) the massive attached workshop 2) 40 acres of tile drained farm land 3) rental of the upstairs or main floor unit. So much to love! Come see for yourself. (id:45443)
Property Details
|
MLS® Number
|
X10437022 |
|
Property Type
|
Single Family |
|
Community Name
|
Rural Amaranth |
|
Equipment Type
|
Propane Tank |
|
Parking Space Total
|
18 |
|
Rental Equipment Type
|
Propane Tank |
Building
|
Bathroom Total
|
2 |
|
Bedrooms Above Ground
|
4 |
|
Bedrooms Total
|
4 |
|
Appliances
|
Dishwasher, Dryer, Refrigerator, Washer, Window Coverings |
|
Construction Style Attachment
|
Detached |
|
Exterior Finish
|
Wood |
|
Fireplace Present
|
Yes |
|
Fireplace Total
|
2 |
|
Foundation Type
|
Poured Concrete |
|
Heating Fuel
|
Propane |
|
Heating Type
|
Forced Air |
|
Stories Total
|
2 |
|
Type
|
House |
Parking
Land
|
Acreage
|
Yes |
|
Sewer
|
Septic System |
|
Size Depth
|
2127 Ft |
|
Size Frontage
|
2004 Ft |
|
Size Irregular
|
2004 X 2127 Ft |
|
Size Total Text
|
2004 X 2127 Ft|50 - 100 Acres |
|
Surface Water
|
Lake/pond |
|
Zoning Description
|
Agricultural & Environmental Protection |
Rooms
| Level |
Type |
Length |
Width |
Dimensions |
|
Second Level |
Primary Bedroom |
5.05 m |
4.37 m |
5.05 m x 4.37 m |
|
Second Level |
Other |
5.79 m |
4.72 m |
5.79 m x 4.72 m |
|
Second Level |
Kitchen |
4.17 m |
7.29 m |
4.17 m x 7.29 m |
|
Second Level |
Dining Room |
5.13 m |
2.54 m |
5.13 m x 2.54 m |
|
Second Level |
Living Room |
7.82 m |
8.41 m |
7.82 m x 8.41 m |
|
Main Level |
Family Room |
9.75 m |
5.23 m |
9.75 m x 5.23 m |
|
Main Level |
Kitchen |
4.62 m |
4.75 m |
4.62 m x 4.75 m |
|
Main Level |
Dining Room |
5.03 m |
2.72 m |
5.03 m x 2.72 m |
|
Main Level |
Primary Bedroom |
4.09 m |
3.33 m |
4.09 m x 3.33 m |
|
Main Level |
Bedroom |
4.32 m |
3.05 m |
4.32 m x 3.05 m |
|
Main Level |
Bedroom |
4.32 m |
3.05 m |
4.32 m x 3.05 m |
https://www.realtor.ca/real-estate/27447388/295089-8th-line-amaranth-rural-amaranth

















































