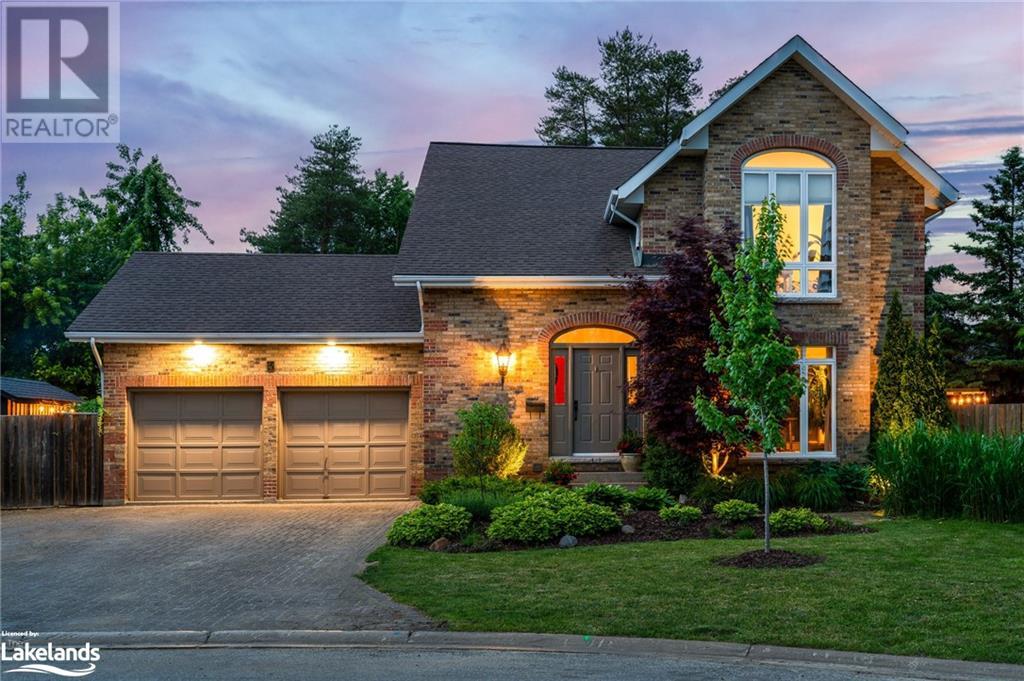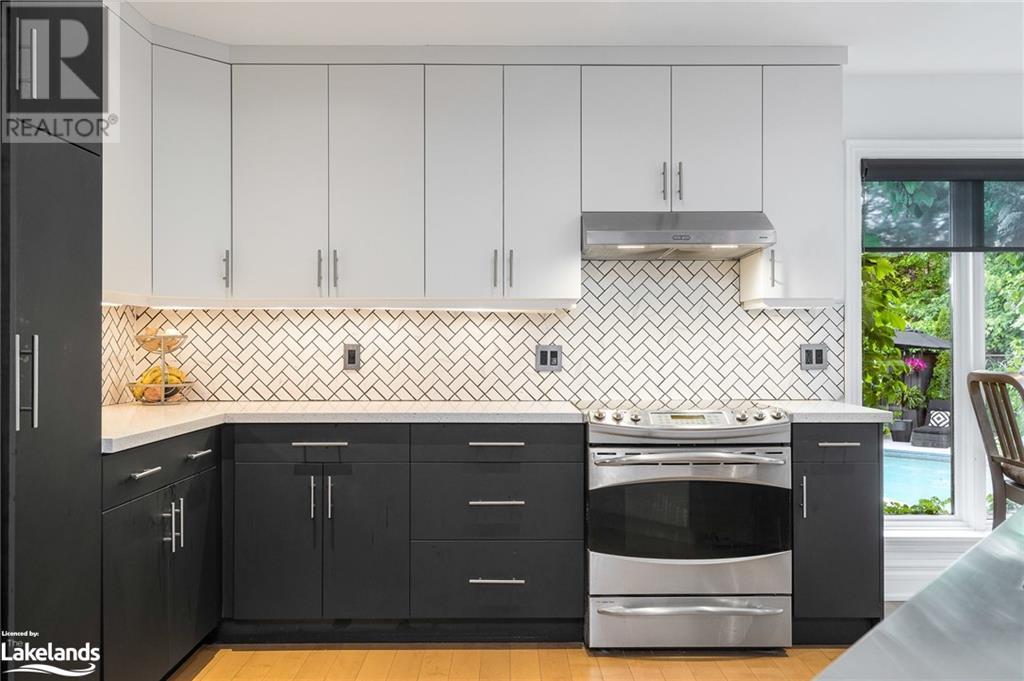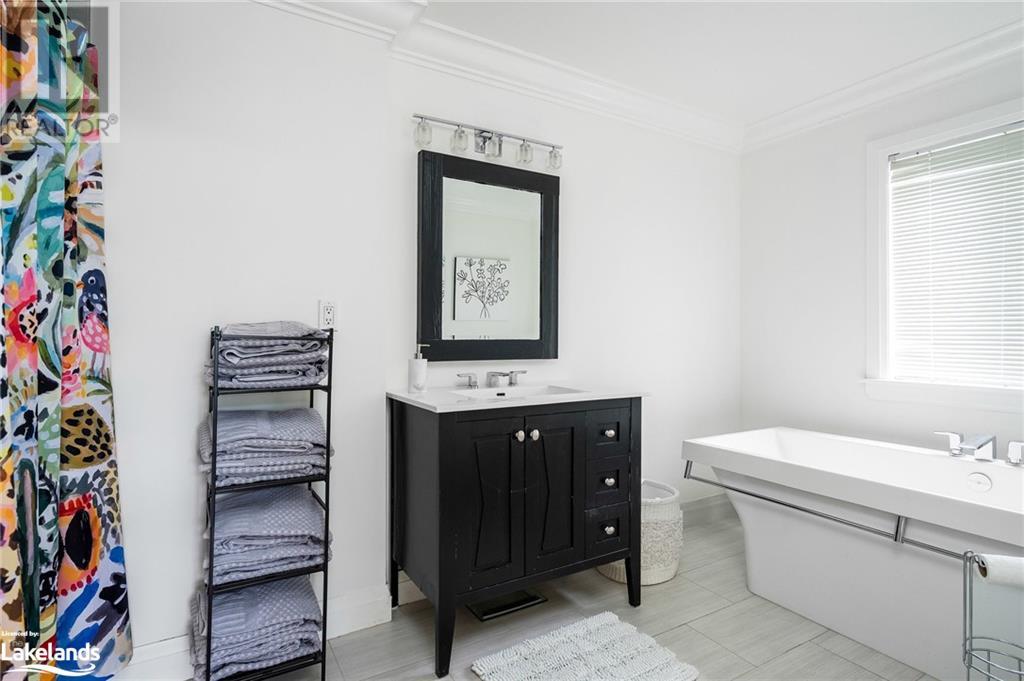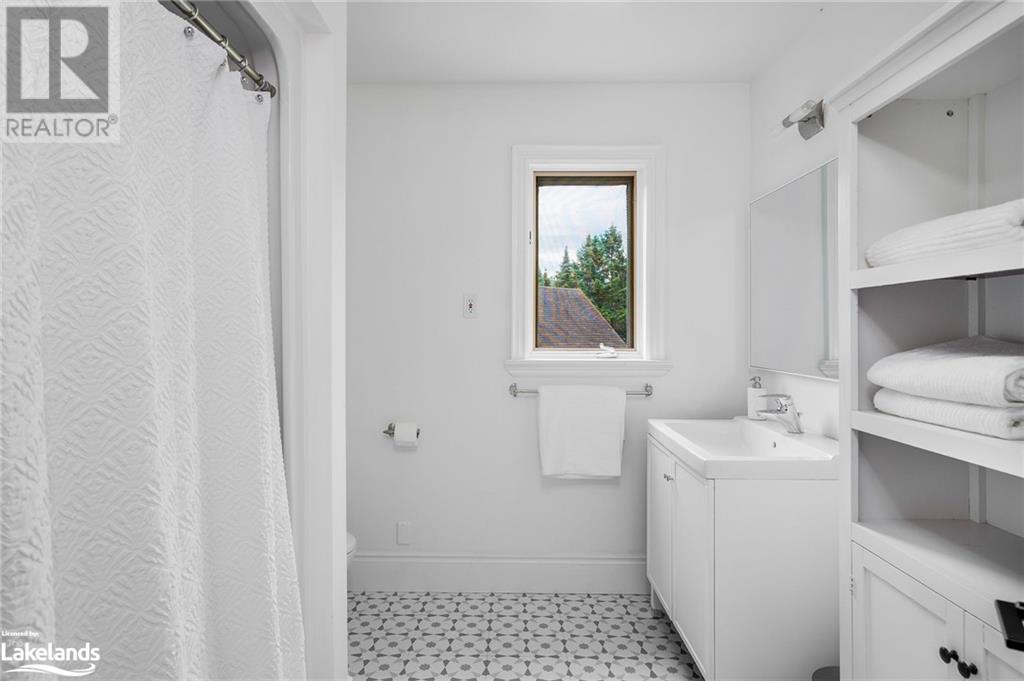4 Bedroom
4 Bathroom
3225 sqft
2 Level
Fireplace
Inground Pool
Central Air Conditioning
Forced Air
Landscaped
$1,499,990
Welcome to your dream home in Collingwood's prestigious Lockhart Subdivision, celebrated for its charm, prime location, and sense of community. Tucked away at the end of a quiet cul-de-sac on Burnside Court, this beautifully updated home offers a safe, peaceful retreat for families in one of the area’s most desirable neighbourhoods. Spanning 3,225 sq. ft. across three levels, this residence features 4 spacious bedrooms and 3.5 bathrooms, providing generous space for comfortable family living. This December, newly installed windows and doors will further elevate the home’s energy efficiency and curb appeal. Step outside to discover your own resort-style oasis: a heated saltwater pool, hot tub, multiple lounge areas, and an outdoor bar create the ultimate setting for relaxation and entertaining, framed by lush landscaping for added privacy. Inside, the gourmet kitchen shines with a sleek stainless steel island and high-end appliances, overlooking a cozy family room with a wood-burning fireplace. Sliding glass doors connect to a casual seating area and the stunning backyard, blending indoor and outdoor living seamlessly.The elegant entryway with bold black-and-white tile flooring welcomes guests, leading to sophisticated living and dining rooms perfect for hosting. Upstairs, the spacious primary suite features a luxurious ensuite, while two bright additional bedrooms offer ample comfort.The lower level adds versatile spaces, including a recreation room, gym/studio, another bedroom, and a full bathroom, making it ideal for family or guest accommodations. Steps from Kinsmen Park, residents enjoy easy access to outdoor activities, while the Rail Trail connects you to downtown and the waterfront in minutes. This is an exceptional opportunity to own a beautifully upgraded home in an ideal neighbourhood known for its proximity to top schools, custom homes, and mature trees—a perfect blend of tranquility, convenience, and style. Don’t miss it! (id:45443)
Property Details
|
MLS® Number
|
40674967 |
|
Property Type
|
Single Family |
|
AmenitiesNearBy
|
Beach, Golf Nearby, Hospital, Park, Playground, Public Transit, Schools, Shopping |
|
CommunityFeatures
|
Quiet Area |
|
EquipmentType
|
Water Heater |
|
Features
|
Cul-de-sac, Southern Exposure, Recreational, Sump Pump |
|
ParkingSpaceTotal
|
6 |
|
PoolType
|
Inground Pool |
|
RentalEquipmentType
|
Water Heater |
|
Structure
|
Shed |
Building
|
BathroomTotal
|
4 |
|
BedroomsAboveGround
|
3 |
|
BedroomsBelowGround
|
1 |
|
BedroomsTotal
|
4 |
|
Appliances
|
Dishwasher, Dryer, Refrigerator, Stove, Washer, Microwave Built-in, Garage Door Opener, Hot Tub |
|
ArchitecturalStyle
|
2 Level |
|
BasementDevelopment
|
Finished |
|
BasementType
|
Full (finished) |
|
ConstructedDate
|
1989 |
|
ConstructionStyleAttachment
|
Detached |
|
CoolingType
|
Central Air Conditioning |
|
ExteriorFinish
|
Brick |
|
FireplaceFuel
|
Wood |
|
FireplacePresent
|
Yes |
|
FireplaceTotal
|
2 |
|
FireplaceType
|
Other - See Remarks |
|
FoundationType
|
Block |
|
HalfBathTotal
|
1 |
|
HeatingFuel
|
Natural Gas |
|
HeatingType
|
Forced Air |
|
StoriesTotal
|
2 |
|
SizeInterior
|
3225 Sqft |
|
Type
|
House |
|
UtilityWater
|
Municipal Water |
Parking
Land
|
AccessType
|
Road Access |
|
Acreage
|
No |
|
FenceType
|
Fence |
|
LandAmenities
|
Beach, Golf Nearby, Hospital, Park, Playground, Public Transit, Schools, Shopping |
|
LandscapeFeatures
|
Landscaped |
|
Sewer
|
Municipal Sewage System |
|
SizeFrontage
|
48 Ft |
|
SizeIrregular
|
0.203 |
|
SizeTotal
|
0.203 Ac|under 1/2 Acre |
|
SizeTotalText
|
0.203 Ac|under 1/2 Acre |
|
ZoningDescription
|
R1 |
Rooms
| Level |
Type |
Length |
Width |
Dimensions |
|
Second Level |
3pc Bathroom |
|
|
8'10'' x 8'2'' |
|
Second Level |
Full Bathroom |
|
|
15'11'' x 8'3'' |
|
Second Level |
Primary Bedroom |
|
|
15'11'' x 19'2'' |
|
Second Level |
Bedroom |
|
|
14'8'' x 15'2'' |
|
Second Level |
Bedroom |
|
|
13'9'' x 15'2'' |
|
Lower Level |
Workshop |
|
|
8'11'' x 14'3'' |
|
Lower Level |
Exercise Room |
|
|
28'9'' x 13'7'' |
|
Lower Level |
3pc Bathroom |
|
|
Measurements not available |
|
Lower Level |
Bedroom |
|
|
13'8'' x 11'7'' |
|
Lower Level |
Sitting Room |
|
|
22'10'' x 13'11'' |
|
Main Level |
2pc Bathroom |
|
|
Measurements not available |
|
Main Level |
Kitchen |
|
|
10'9'' x 17'6'' |
|
Main Level |
Family Room |
|
|
17'11'' x 16'0'' |
|
Main Level |
Dining Room |
|
|
13'8'' x 11'7'' |
|
Main Level |
Living Room |
|
|
15'11'' x 13'3'' |
https://www.realtor.ca/real-estate/27628965/3-burnside-court-collingwood










































