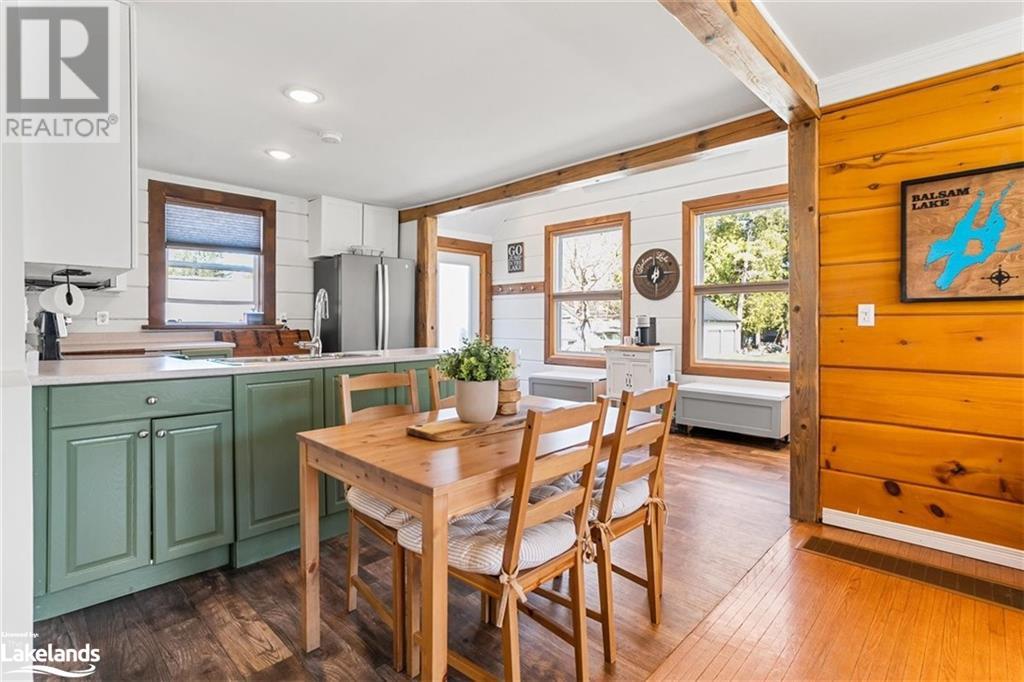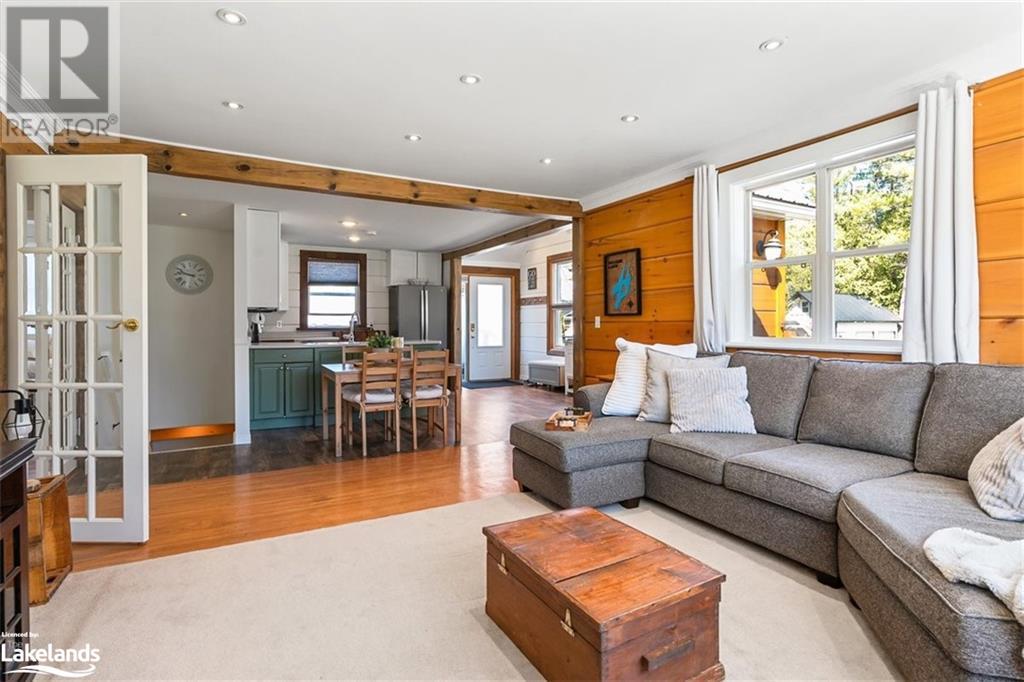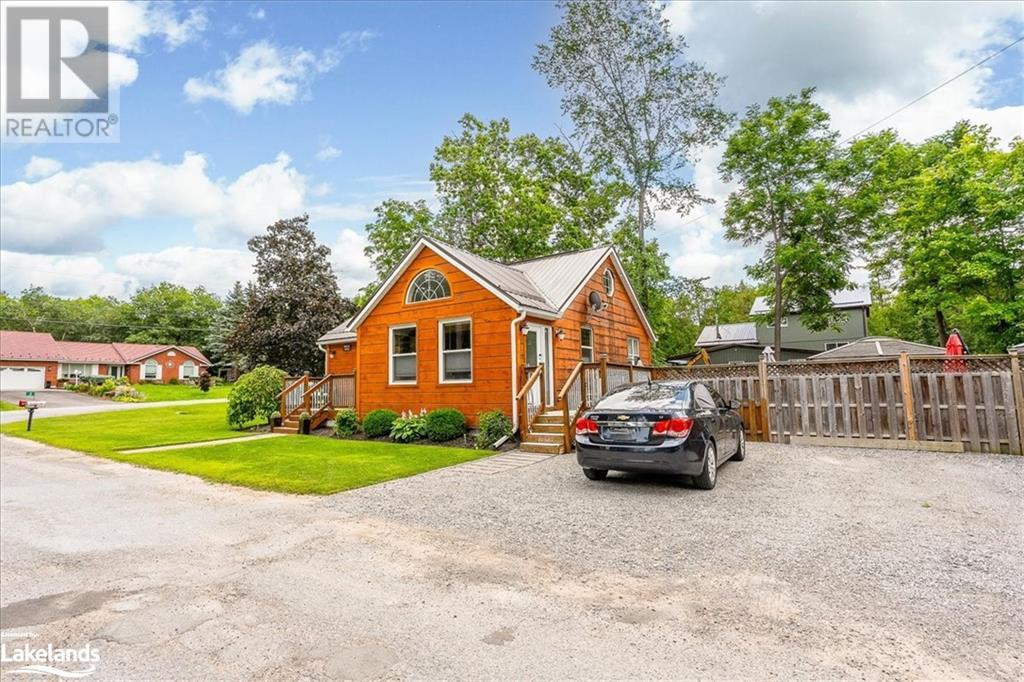3 Bedroom
2 Bathroom
1400 sqft
Bungalow
Fireplace
Central Air Conditioning
Forced Air
$685,000
Looking for something different from the cookie-cutter homes in crowded subdivisions? Welcome to 3 Lambs Lane, where space, character, and a laid-back lifestyle come together in one charming rural retreat. Just a short drive from town, this property gives you the perfect blend of convenience and peaceful living. From the moment you step inside, you’ll feel at home. The open living space is filled with natural light, and the high vaulted ceilings add a sense of airiness that’s hard to find. Whether you’re cozying up for a quiet evening or hosting friends, this home makes it easy to relax and enjoy life. Outside, the fun really begins. Picture yourself spending weekends in the large yard—perfect for BBQs, outdoor games, or just kicking back and soaking up the fresh air. And when the sun sets, gather around the fire pit for s’mores and good conversation under the stars. Need some downtime? The sauna and hot tub are waiting for you to unwind after a long day of work or outdoor adventures. Plus, the two-car detached garage includes a bonus space—ideal for a hobby room or that getaway spot you’ve always wanted. For those who love being near the water, Balsam Lake is right around the corner with public access for boating, fishing, and swimming. When you’re ready to call it a night, the cozy finished basement offers the perfect spot for movie marathons or hosting overnight guests. 3 Lambs Lane isn’t just a house—it’s a lifestyle. Ready to make it yours? Come see for yourself how this home delivers comfort, charm, and endless possibilities. (id:45443)
Property Details
|
MLS® Number
|
40642989 |
|
Property Type
|
Single Family |
|
CommunicationType
|
High Speed Internet |
|
Features
|
Cul-de-sac, Corner Site, Crushed Stone Driveway, Lot With Lake, Country Residential, Gazebo |
|
ParkingSpaceTotal
|
8 |
|
Structure
|
Workshop, Porch |
|
ViewType
|
Lake View |
Building
|
BathroomTotal
|
2 |
|
BedroomsAboveGround
|
2 |
|
BedroomsBelowGround
|
1 |
|
BedroomsTotal
|
3 |
|
Appliances
|
Dishwasher, Dryer, Refrigerator, Sauna, Stove, Washer, Microwave Built-in, Hot Tub |
|
ArchitecturalStyle
|
Bungalow |
|
BasementDevelopment
|
Finished |
|
BasementType
|
Full (finished) |
|
ConstructionStyleAttachment
|
Detached |
|
CoolingType
|
Central Air Conditioning |
|
ExteriorFinish
|
Log |
|
FireProtection
|
Smoke Detectors |
|
FireplaceFuel
|
Propane |
|
FireplacePresent
|
Yes |
|
FireplaceTotal
|
1 |
|
FireplaceType
|
Other - See Remarks |
|
HeatingFuel
|
Propane |
|
HeatingType
|
Forced Air |
|
StoriesTotal
|
1 |
|
SizeInterior
|
1400 Sqft |
|
Type
|
House |
|
UtilityWater
|
Drilled Well |
Parking
Land
|
AccessType
|
Water Access, Road Access, Highway Access |
|
Acreage
|
No |
|
FenceType
|
Partially Fenced |
|
Sewer
|
Septic System |
|
SizeDepth
|
264 Ft |
|
SizeFrontage
|
45 Ft |
|
SizeTotalText
|
Under 1/2 Acre |
|
ZoningDescription
|
A1 |
Rooms
| Level |
Type |
Length |
Width |
Dimensions |
|
Lower Level |
Bedroom |
|
|
17'10'' x 7'10'' |
|
Lower Level |
Family Room |
|
|
29'1'' x 15'3'' |
|
Lower Level |
3pc Bathroom |
|
|
5'0'' x 10'8'' |
|
Main Level |
Bedroom |
|
|
9'7'' x 11'2'' |
|
Main Level |
4pc Bathroom |
|
|
6'0'' x 7'7'' |
|
Main Level |
Bedroom |
|
|
9'8'' x 10'10'' |
|
Main Level |
Living Room |
|
|
14'0'' x 15'10'' |
|
Main Level |
Dinette |
|
|
5'5'' x 14'0'' |
|
Main Level |
Kitchen |
|
|
10'8'' x 9'3'' |
|
Main Level |
Foyer |
|
|
17'6'' x 5'4'' |
https://www.realtor.ca/real-estate/27384951/3-lambs-lane-fenelon-falls




















































