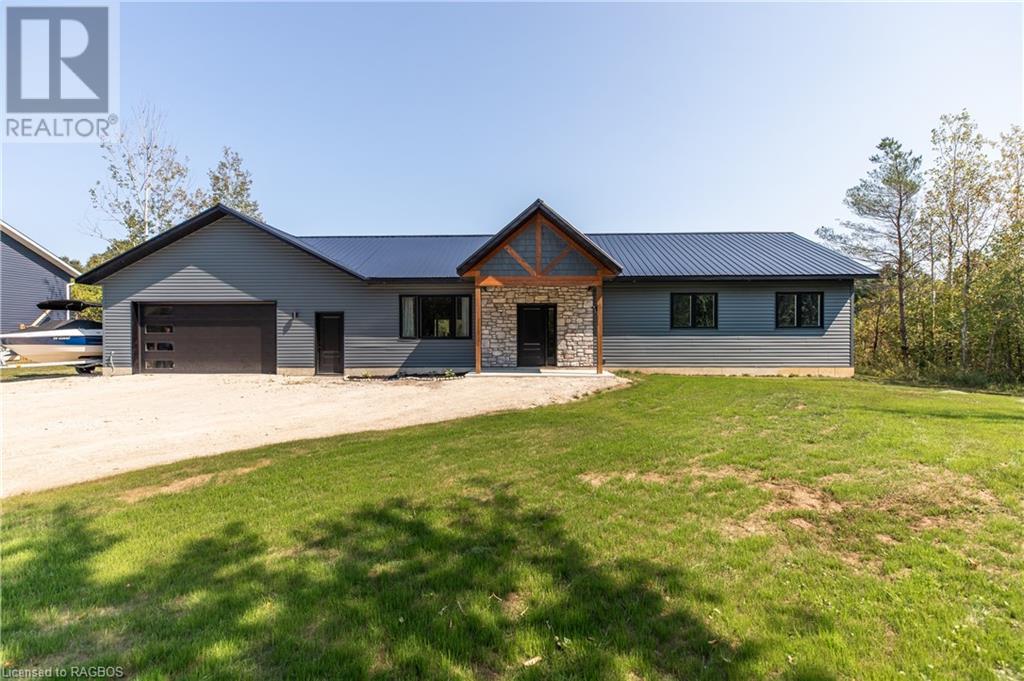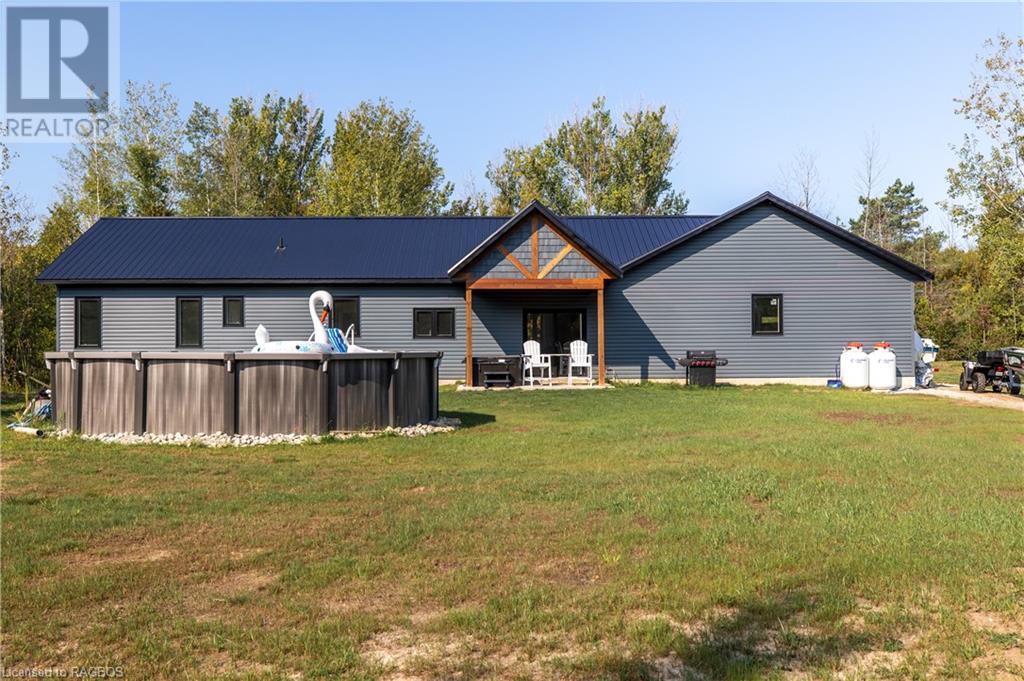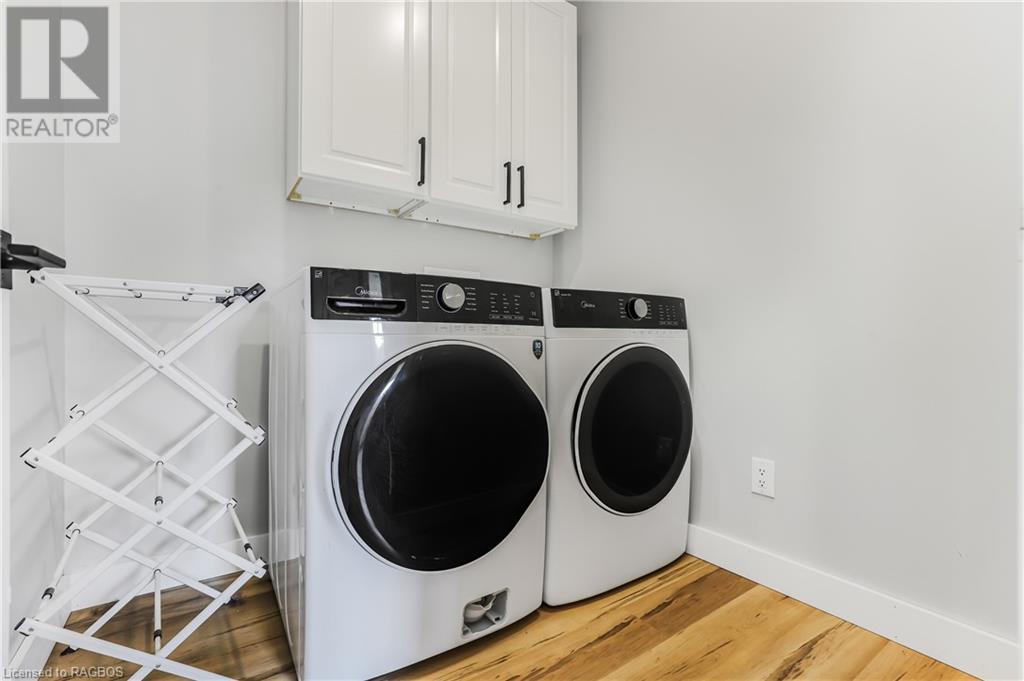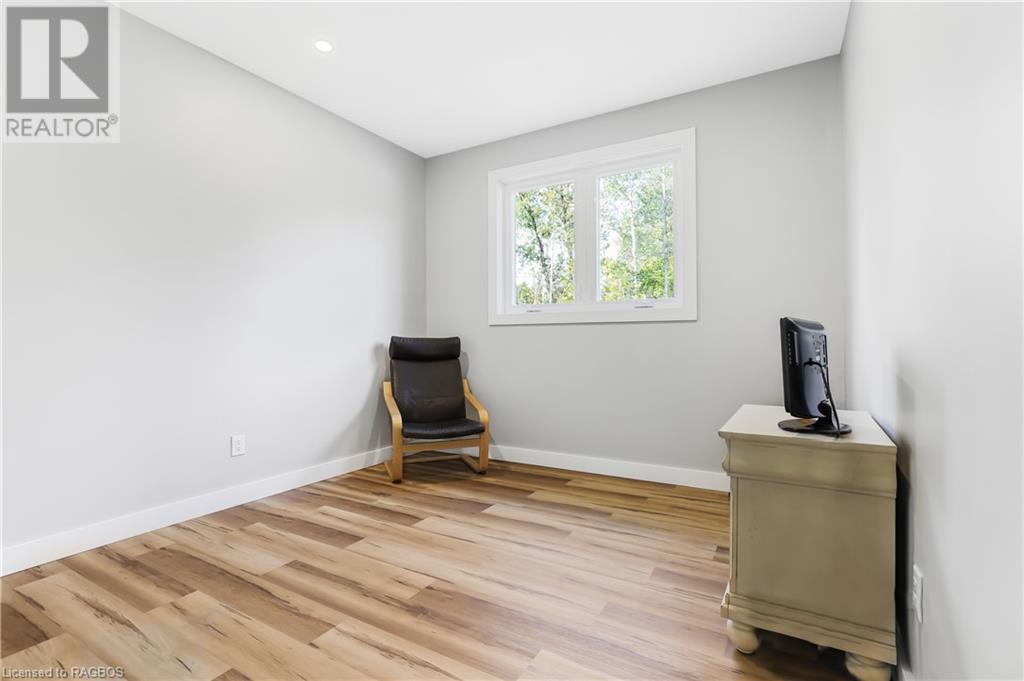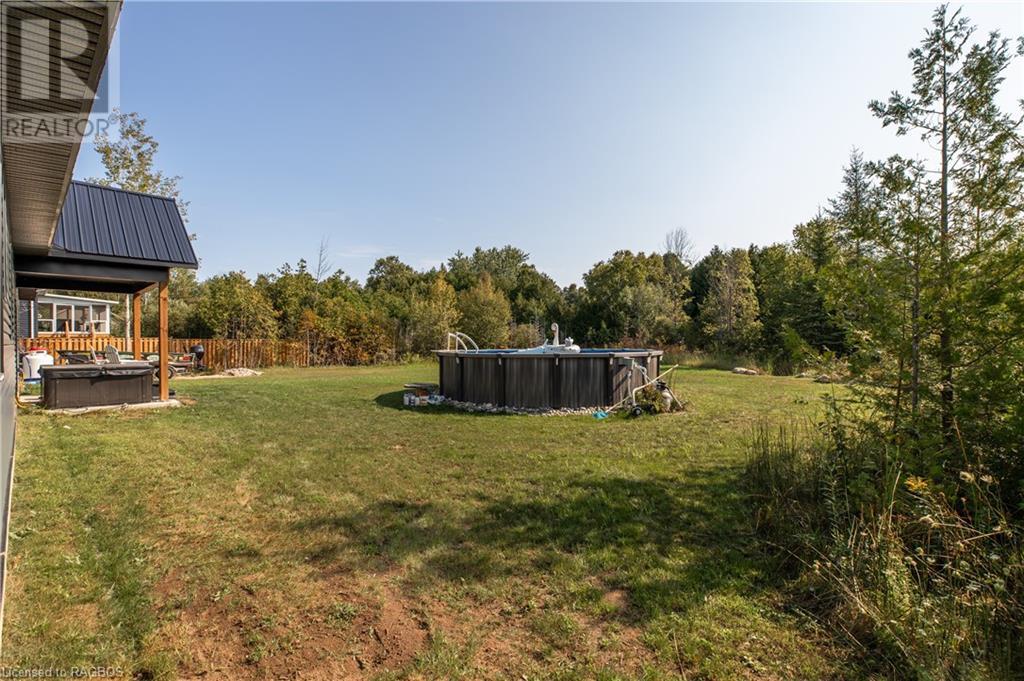(519) 881-2270
walkerton@mcintee.ca
3 Pierce Street N Oliphant, Ontario N0H 2T0
3 Bedroom
2 Bathroom
1543 sqft
Bungalow
Above Ground Pool
None
In Floor Heating
$679,000
This stunning, newly built 3-bedroom, 2-bathroom home is perfectly situated on a spacious lot, just a short walk from Lake Huron. Enjoy modern comforts like in-floor heating, a steel roof, and a large garage. The open-concept design is bright and inviting, ideal for both entertaining and everyday living. Outside, relax in your own private backyard with a pool, perfect for summer fun and outdoor gatherings. With its close proximity to the lake, this property offers a peaceful retreat while still being close to all the outdoor adventures Lake Huron has to offer. (id:45443)
Property Details
| MLS® Number | 40642722 |
| Property Type | Single Family |
| AmenitiesNearBy | Marina, Park, Schools, Ski Area |
| EquipmentType | Propane Tank |
| Features | Country Residential |
| ParkingSpaceTotal | 10 |
| PoolType | Above Ground Pool |
| RentalEquipmentType | Propane Tank |
| Structure | Porch |
Building
| BathroomTotal | 2 |
| BedroomsAboveGround | 3 |
| BedroomsTotal | 3 |
| Appliances | Dishwasher, Water Softener |
| ArchitecturalStyle | Bungalow |
| BasementType | None |
| ConstructedDate | 2023 |
| ConstructionStyleAttachment | Detached |
| CoolingType | None |
| ExteriorFinish | Stone, Vinyl Siding |
| HeatingFuel | Propane |
| HeatingType | In Floor Heating |
| StoriesTotal | 1 |
| SizeInterior | 1543 Sqft |
| Type | House |
| UtilityWater | Sand Point |
Parking
| Attached Garage |
Land
| AccessType | Water Access |
| Acreage | No |
| LandAmenities | Marina, Park, Schools, Ski Area |
| Sewer | Septic System |
| SizeDepth | 244 Ft |
| SizeFrontage | 130 Ft |
| SizeTotalText | 1/2 - 1.99 Acres |
| ZoningDescription | R2 |
Rooms
| Level | Type | Length | Width | Dimensions |
|---|---|---|---|---|
| Main Level | Bedroom | 11'5'' x 11'1'' | ||
| Main Level | Bedroom | 10'4'' x 10'2'' | ||
| Main Level | Full Bathroom | 7'3'' x 5'10'' | ||
| Main Level | Primary Bedroom | 14'5'' x 11'0'' | ||
| Main Level | Laundry Room | 6'4'' x 6'2'' | ||
| Main Level | 4pc Bathroom | 11'0'' x 8'0'' | ||
| Main Level | Kitchen | 13'4'' x 11'4'' | ||
| Main Level | Dining Room | 11'6'' x 9'4'' | ||
| Main Level | Living Room | 16'10'' x 15'2'' | ||
| Main Level | Foyer | 9'0'' x 6'2'' |
https://www.realtor.ca/real-estate/27374903/3-pierce-street-n-oliphant
Interested?
Contact us for more information


