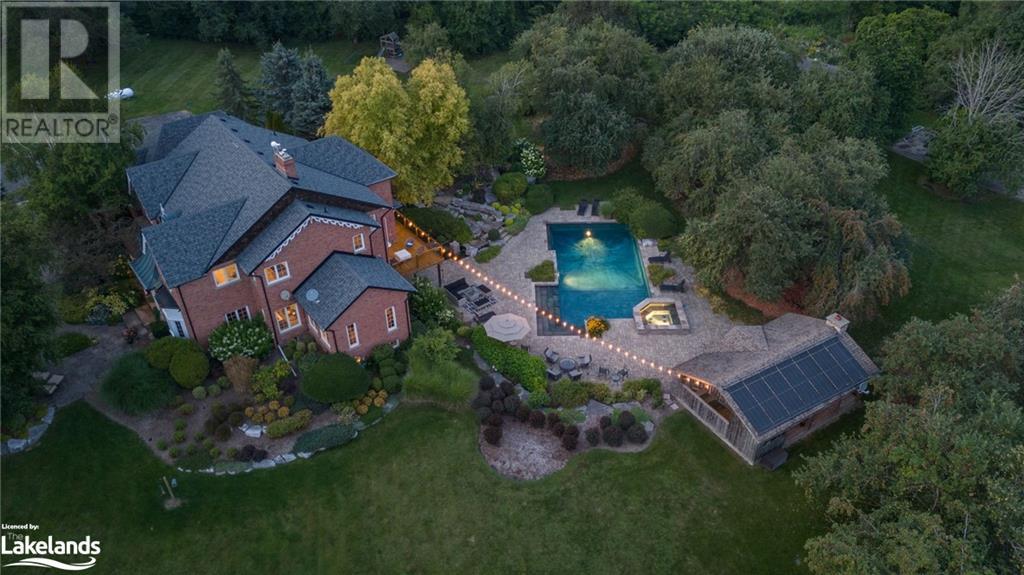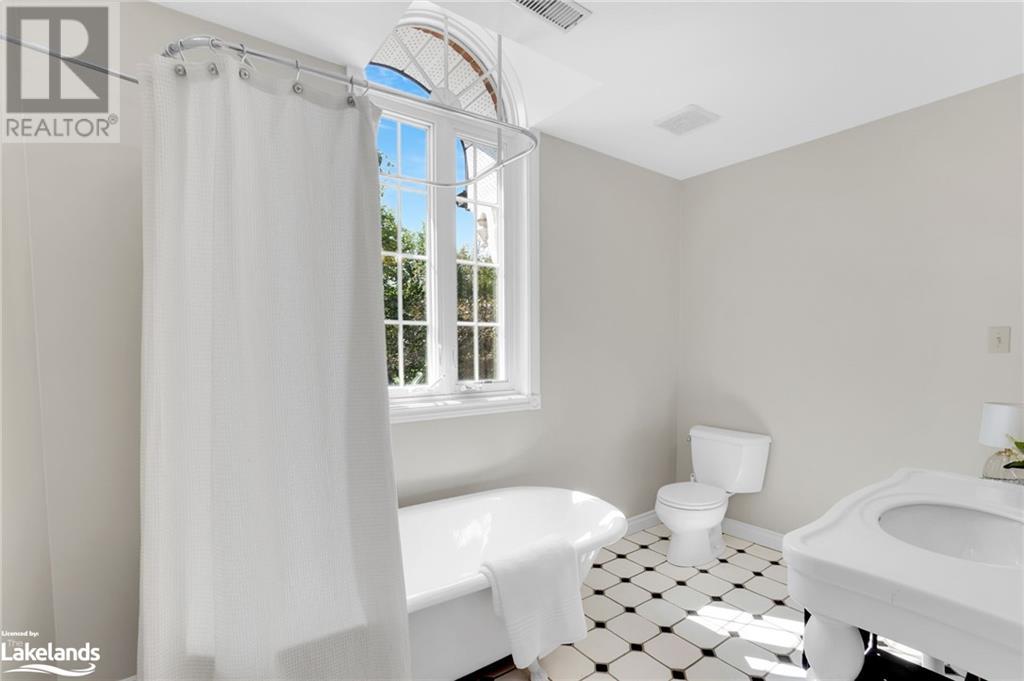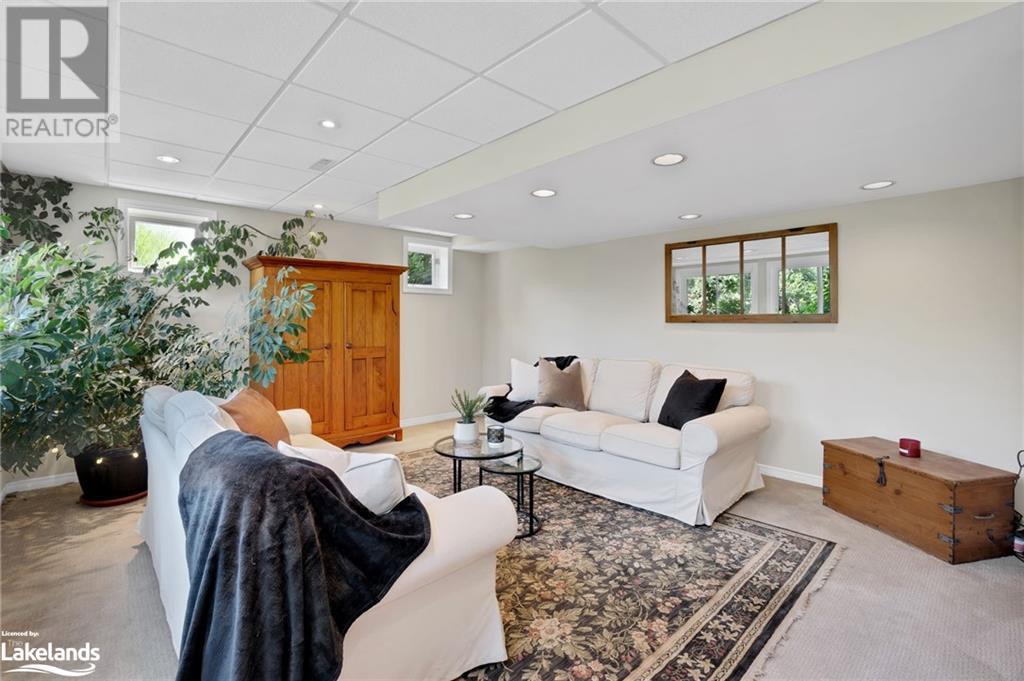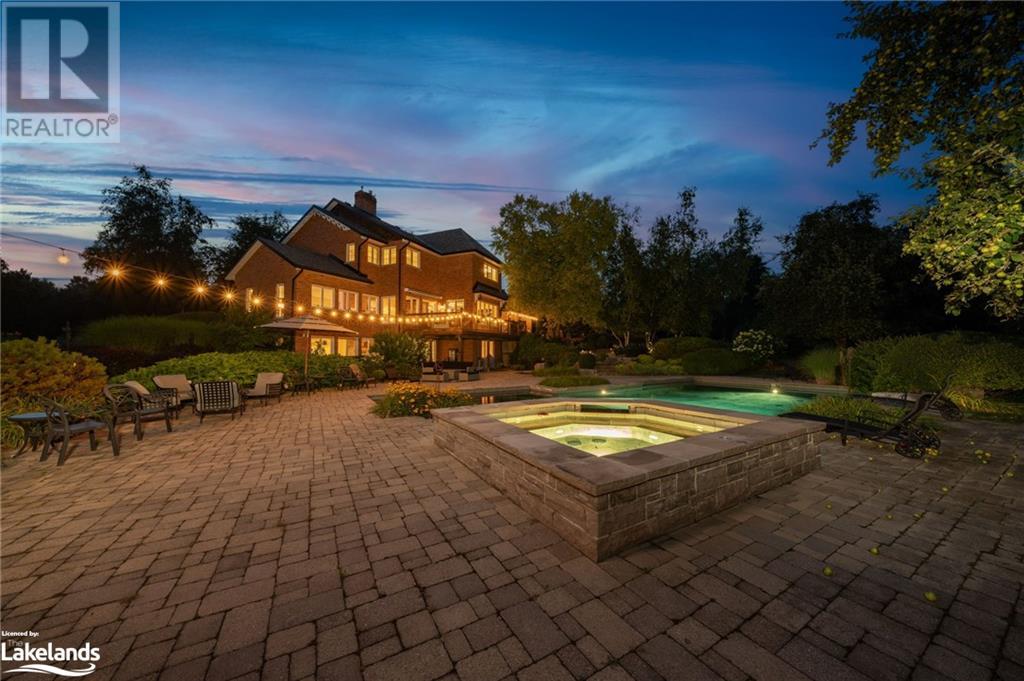6 Bedroom
6 Bathroom
6323 sqft
2 Level
Fireplace
Central Air Conditioning
Forced Air
Acreage
Lawn Sprinkler, Landscaped
$4,324,900
Stunning Victorian Reproduction home with over 6600 square feet of total living space, perfectly located on a dream 15+ acre oasis amongst a quiet collection of estate homes. Just minutes from Caledon East and Orangeville. The backyard includes a luxurious oversized copper-ionized pool with built-in safety ledge, custom cabana milled on site with wet bar, wood burning fireplace & laundry. 30' x 40' heated and insulated drive shed, approx. 5 acres of cleared land with 10+ acres of forest and trails, custom built stream and waterfall, fully engineered outdoor hockey rink with drainage & lighting (potential to convert to a pickleball or tennis court), tobogganing hill and play set, and fully manicured lawns with gorgeous gardens. Inside, find an expansive, yet cozy living space filled with natural light. Custom dove-tailed wood cabinetry in the kitchen with 2 dishwashers, stone countertops and heated slate flooring. Open concept living area with a beautiful view & walk out to the newly refinished patio (2024). Vaulted ceilings in the living room. Formal dining room which could be easily converted to a main floor primary with ensuite. Main floor laundry. High speed internet throughout the home and backyard. 5 large bedrooms on the second floor plus an additional bedroom in the basement. Bright primary bedroom with spa-like ensuite. 6 bathrooms total. Sauna and games room in the walk-out basement. (id:45443)
Property Details
|
MLS® Number
|
40666520 |
|
Property Type
|
Single Family |
|
AmenitiesNearBy
|
Golf Nearby, Shopping |
|
CommunityFeatures
|
Community Centre, School Bus |
|
EquipmentType
|
Propane Tank, Water Heater |
|
Features
|
Visual Exposure, Conservation/green Belt, Country Residential |
|
ParkingSpaceTotal
|
9 |
|
RentalEquipmentType
|
Propane Tank, Water Heater |
|
Structure
|
Workshop, Shed, Porch |
Building
|
BathroomTotal
|
6 |
|
BedroomsAboveGround
|
5 |
|
BedroomsBelowGround
|
1 |
|
BedroomsTotal
|
6 |
|
Appliances
|
Central Vacuum, Dishwasher, Dryer, Refrigerator, Sauna, Stove, Washer, Window Coverings, Hot Tub |
|
ArchitecturalStyle
|
2 Level |
|
BasementDevelopment
|
Finished |
|
BasementType
|
Full (finished) |
|
ConstructedDate
|
1990 |
|
ConstructionStyleAttachment
|
Detached |
|
CoolingType
|
Central Air Conditioning |
|
ExteriorFinish
|
Brick |
|
FireplaceFuel
|
Propane,wood |
|
FireplacePresent
|
Yes |
|
FireplaceTotal
|
4 |
|
FireplaceType
|
Other - See Remarks,other - See Remarks |
|
FoundationType
|
Poured Concrete |
|
HalfBathTotal
|
1 |
|
HeatingFuel
|
Geo Thermal |
|
HeatingType
|
Forced Air |
|
StoriesTotal
|
2 |
|
SizeInterior
|
6323 Sqft |
|
Type
|
House |
|
UtilityWater
|
Well |
Parking
Land
|
AccessType
|
Road Access |
|
Acreage
|
Yes |
|
LandAmenities
|
Golf Nearby, Shopping |
|
LandscapeFeatures
|
Lawn Sprinkler, Landscaped |
|
Sewer
|
Septic System |
|
SizeDepth
|
869 Ft |
|
SizeFrontage
|
279 Ft |
|
SizeIrregular
|
15.32 |
|
SizeTotal
|
15.32 Ac|10 - 24.99 Acres |
|
SizeTotalText
|
15.32 Ac|10 - 24.99 Acres |
|
ZoningDescription
|
Rural |
Rooms
| Level |
Type |
Length |
Width |
Dimensions |
|
Second Level |
5pc Bathroom |
|
|
8'2'' x 9'3'' |
|
Second Level |
4pc Bathroom |
|
|
6'9'' x 10'8'' |
|
Second Level |
Bedroom |
|
|
13'7'' x 13'5'' |
|
Second Level |
Bedroom |
|
|
17'4'' x 13'7'' |
|
Second Level |
Full Bathroom |
|
|
15'1'' x 14'0'' |
|
Second Level |
Primary Bedroom |
|
|
15'1'' x 21'9'' |
|
Second Level |
Bedroom |
|
|
13'3'' x 12'0'' |
|
Second Level |
Bedroom |
|
|
11'4'' x 12'11'' |
|
Lower Level |
Bedroom |
|
|
12'9'' x 11'11'' |
|
Lower Level |
3pc Bathroom |
|
|
9'8'' x 12'5'' |
|
Main Level |
3pc Bathroom |
|
|
7'8'' x 4'6'' |
|
Main Level |
2pc Bathroom |
|
|
6'7'' x 4'6'' |
|
Main Level |
Living Room |
|
|
28'8'' x 37'4'' |
|
Main Level |
Breakfast |
|
|
12'11'' x 14'1'' |
|
Main Level |
Dining Room |
|
|
17'5'' x 13'7'' |
|
Main Level |
Kitchen |
|
|
19'11'' x 20'10'' |
https://www.realtor.ca/real-estate/27562420/3-rutland-hill-court-caledon




















































