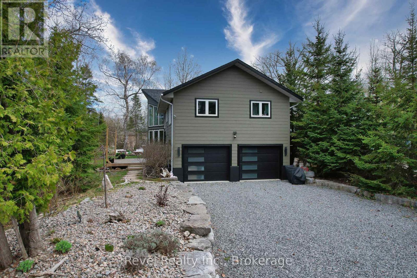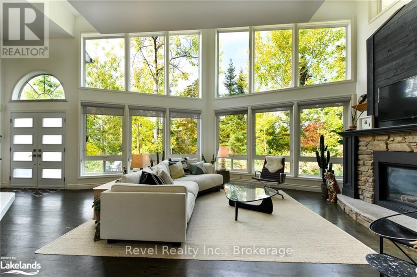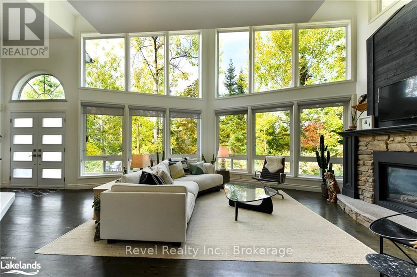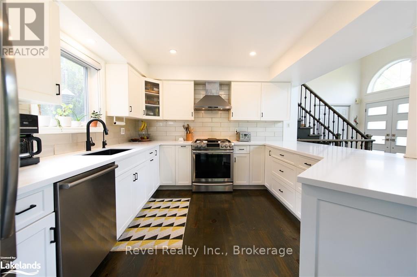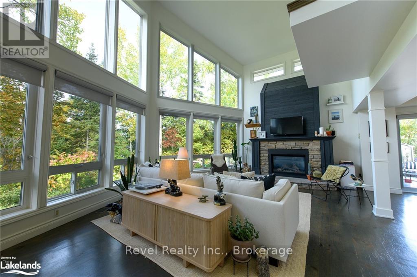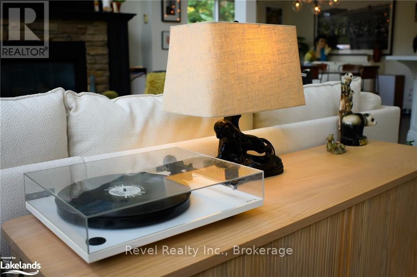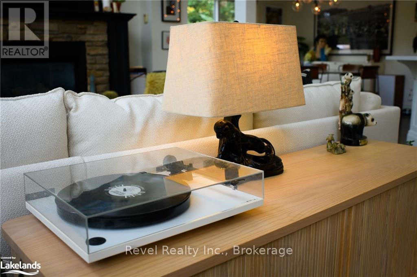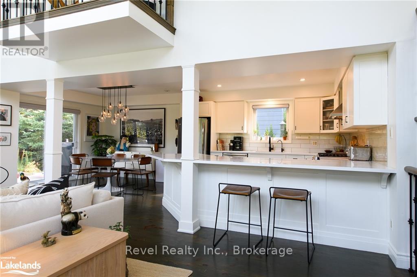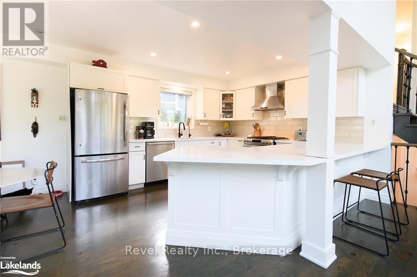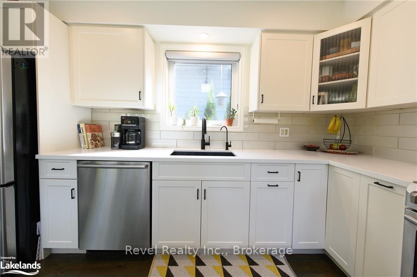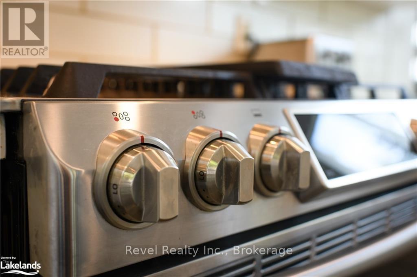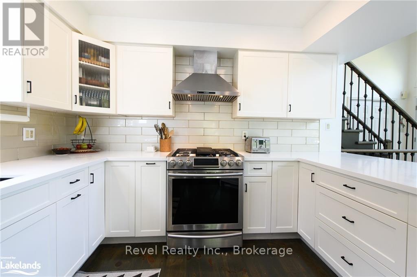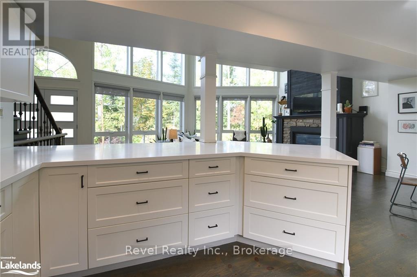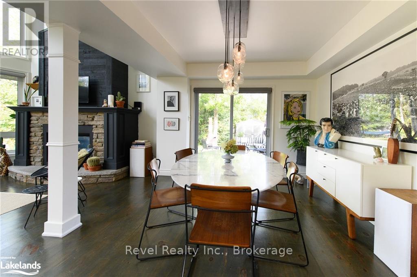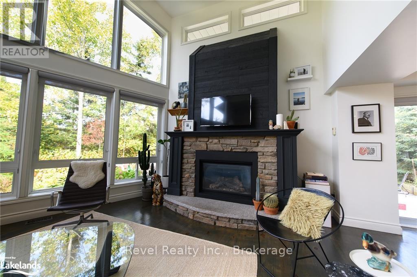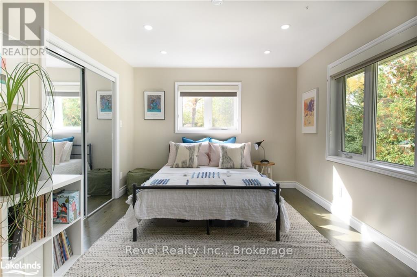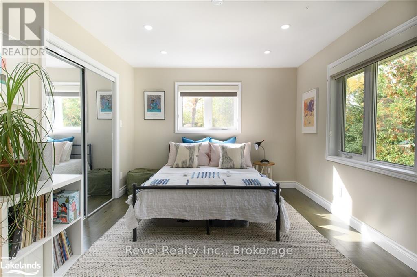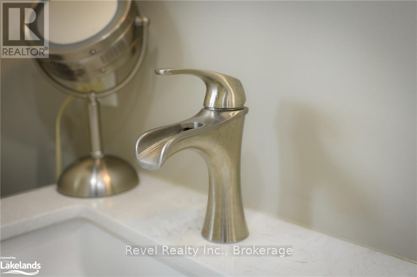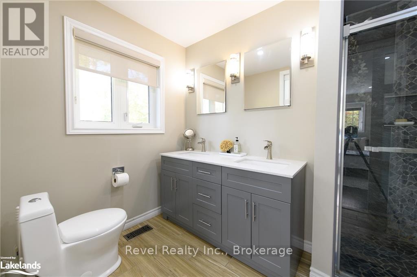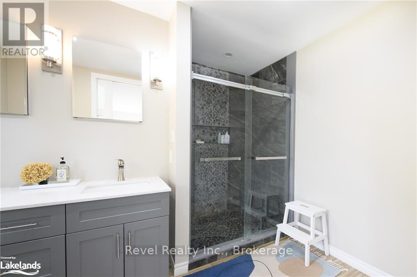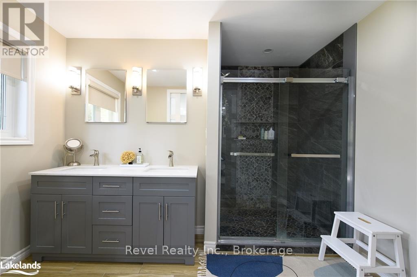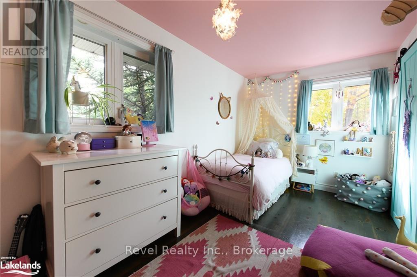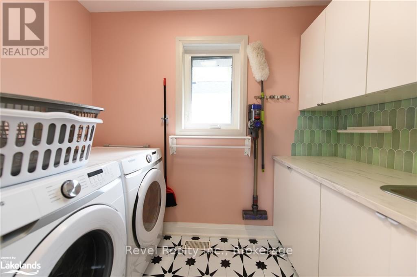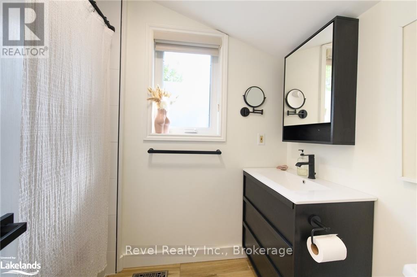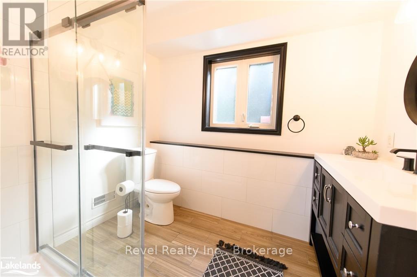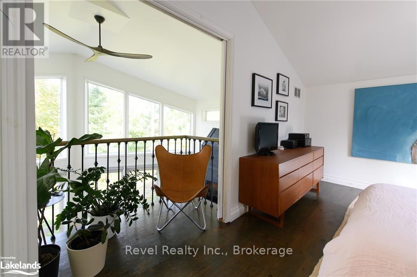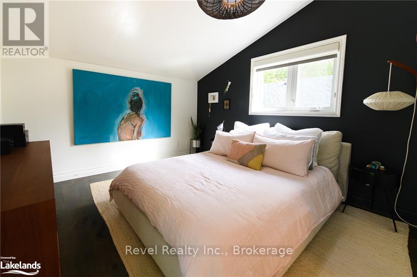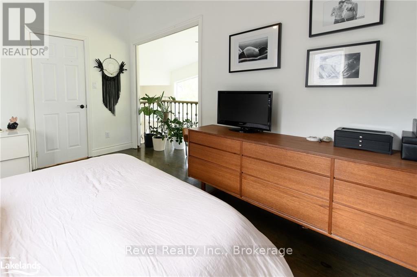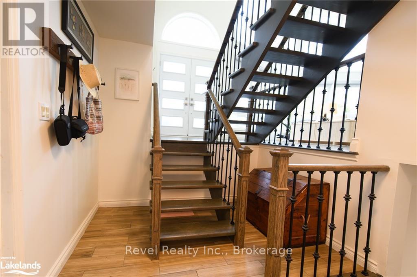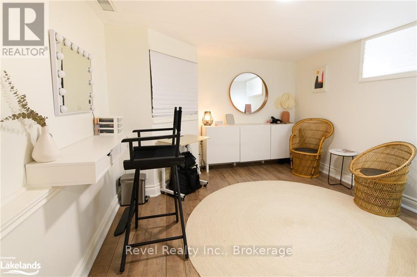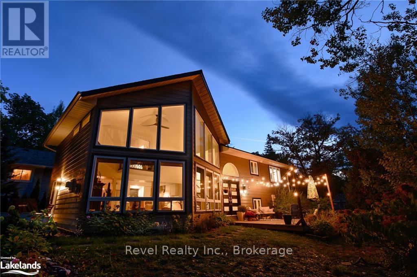3 Bedroom
3 Bathroom
Fireplace
Central Air Conditioning
Forced Air
$1,199,900
Almost Beachfront! Stunning Shore Lane Chalet Across from a Sandy Access Point. Welcome to this beautiful property in the highly desirable Brock?s Beach area, just steps from Georgian Bay. This beautifully designed home or recreational property sits on a generous 135' wide lot, offering plenty of outdoor living space for you to enjoy. You?ll be greeted by a bright and airy open-concept living area with vaulted ceilings, stunning two-story windows, allowing natural light to pour in, floor to ceiling gas fireplace and offering seasonal views of the bay. The kitchen features quartz countertops, gas range, stainless steel appliances and makes a perfect spot to connect as a family and enjoy easy entertaining. Offering 3 spacious bedrooms and 3 full baths, including a master retreat on the upper second floor a 4-piece ensuite, and a private balcony overlooking the great room with seasonal views of the bay. The second floor features two additional bedrooms, a convenient laundry room, which includes a second master bedroom suite. Enjoy the seamless connection between indoor and outdoor living with walkouts to patio decks, perfect for hosting family and friends. The professionally landscaped property, lined with Armour stone, provides a peaceful, private and elevated setting. The finished lower level includes a media room, studio or family room and inside access to a mudroom and two-car garage. With just a short stroll to beach access, you can easily enjoy the sunset, launch your kayak, paddle board, or take a refreshing swim. This home offers the perfect blend of a luxurious beach lifestyle and cozy, year-round living. Don?t miss out on this excellent location, move-in ready home that provides the best of both worlds with access to the beach, shore line bike rides and only 20 minutes to the ski hills and hiking trails along the escarpment. Collingwood's Historic Downtown with great restaurants, chic shops and a cafe vibe is a 10-minute drive. (id:45443)
Property Details
|
MLS® Number
|
S10440136 |
|
Property Type
|
Single Family |
|
Community Name
|
Wasaga Beach |
|
Equipment Type
|
None |
|
Features
|
Wooded Area |
|
Parking Space Total
|
5 |
|
Rental Equipment Type
|
None |
|
Structure
|
Deck |
|
View Type
|
View Of Water |
Building
|
Bathroom Total
|
3 |
|
Bedrooms Above Ground
|
3 |
|
Bedrooms Total
|
3 |
|
Appliances
|
Water Heater, Water Softener, Dishwasher, Dryer, Refrigerator, Stove, Washer |
|
Basement Development
|
Finished |
|
Basement Type
|
Partial (finished) |
|
Construction Style Attachment
|
Detached |
|
Cooling Type
|
Central Air Conditioning |
|
Fireplace Present
|
Yes |
|
Fireplace Total
|
1 |
|
Foundation Type
|
Poured Concrete |
|
Heating Fuel
|
Natural Gas |
|
Heating Type
|
Forced Air |
|
Stories Total
|
2 |
|
Type
|
House |
|
Utility Water
|
Municipal Water |
Parking
Land
|
Access Type
|
Year-round Access |
|
Acreage
|
No |
|
Sewer
|
Sanitary Sewer |
|
Size Depth
|
135 Ft ,4 In |
|
Size Frontage
|
50 Ft |
|
Size Irregular
|
50.05 X 135.37 Ft ; 135.37 X 50.05 X 142.92 X 58.24 |
|
Size Total Text
|
50.05 X 135.37 Ft ; 135.37 X 50.05 X 142.92 X 58.24|under 1/2 Acre |
|
Zoning Description
|
R1 |
Rooms
| Level |
Type |
Length |
Width |
Dimensions |
|
Second Level |
Bathroom |
|
|
Measurements not available |
|
Second Level |
Bedroom |
2.43 m |
6.17 m |
2.43 m x 6.17 m |
|
Second Level |
Bedroom |
4.21 m |
3.27 m |
4.21 m x 3.27 m |
|
Second Level |
Laundry Room |
3.32 m |
1.8 m |
3.32 m x 1.8 m |
|
Third Level |
Bathroom |
|
|
Measurements not available |
|
Third Level |
Primary Bedroom |
4.36 m |
3.4 m |
4.36 m x 3.4 m |
|
Lower Level |
Den |
2.59 m |
1.98 m |
2.59 m x 1.98 m |
|
Lower Level |
Family Room |
6.85 m |
3.04 m |
6.85 m x 3.04 m |
|
Main Level |
Living Room |
4.87 m |
7.01 m |
4.87 m x 7.01 m |
|
Main Level |
Kitchen |
4.26 m |
3.35 m |
4.26 m x 3.35 m |
|
Main Level |
Dining Room |
3.35 m |
2.89 m |
3.35 m x 2.89 m |
Utilities
|
Cable
|
Installed |
|
Wireless
|
Available |
https://www.realtor.ca/real-estate/27588955/3-simcoe-street-wasaga-beach-wasaga-beach


