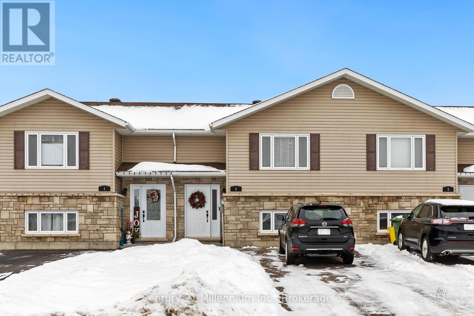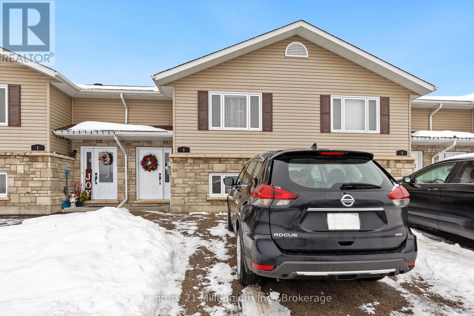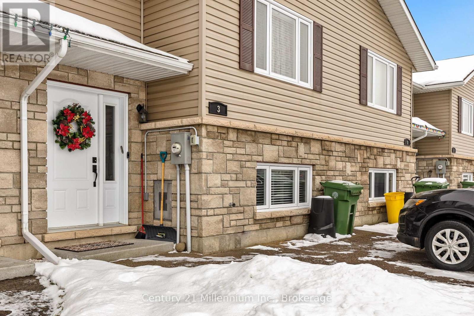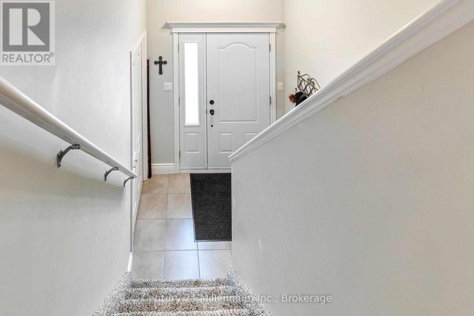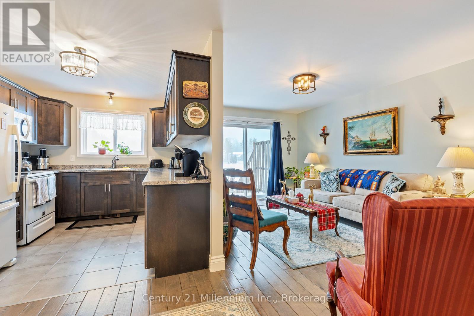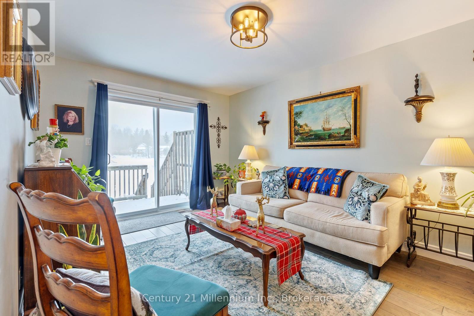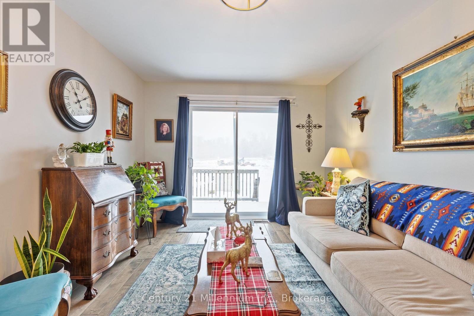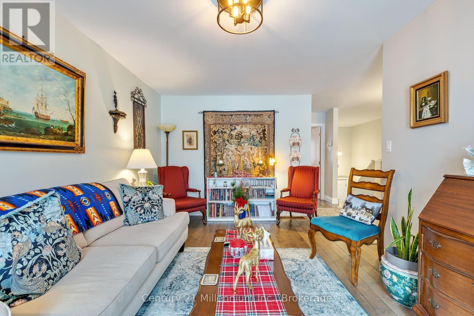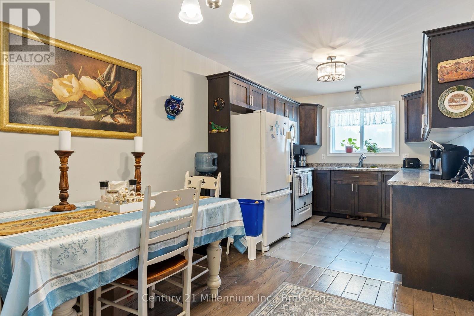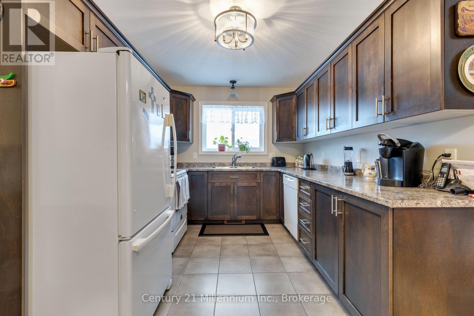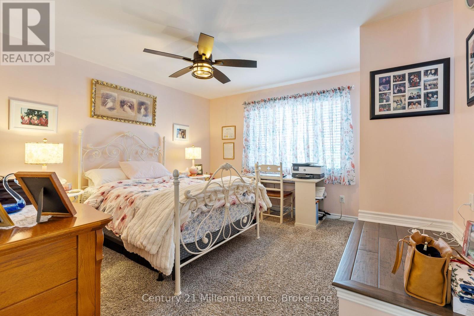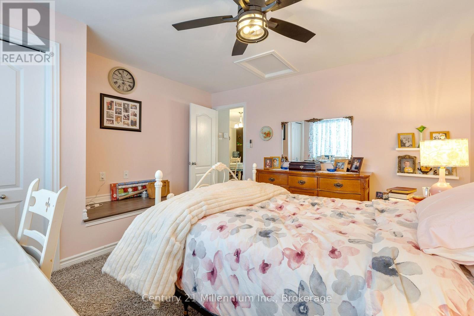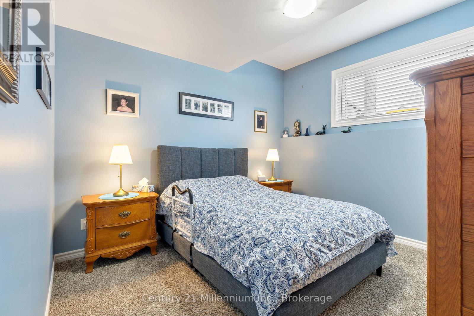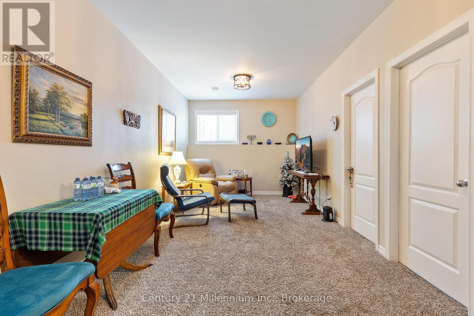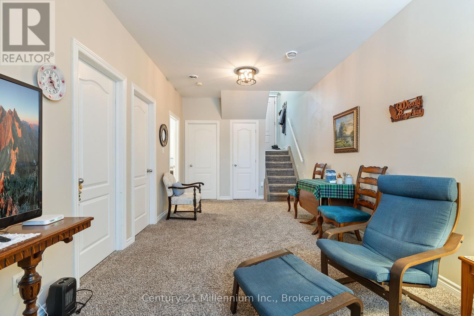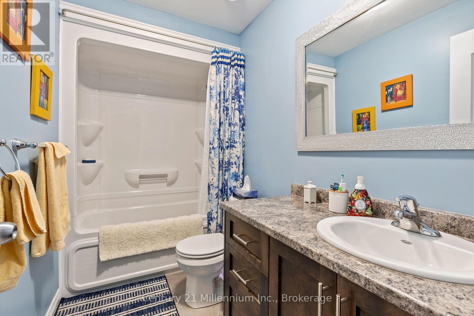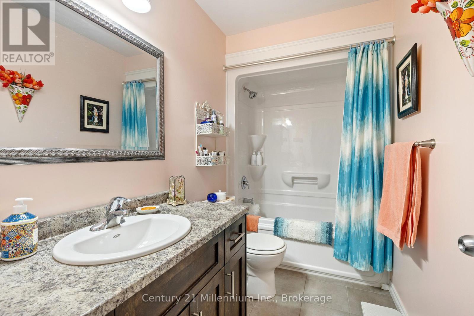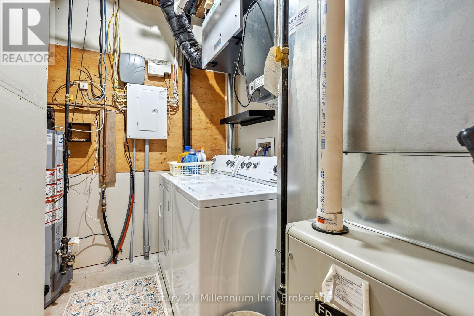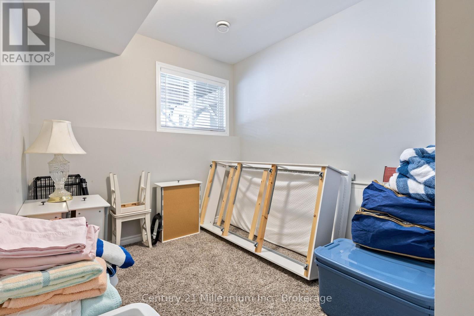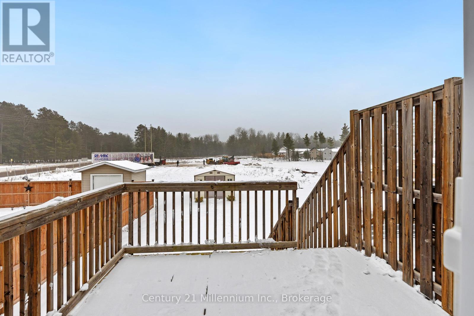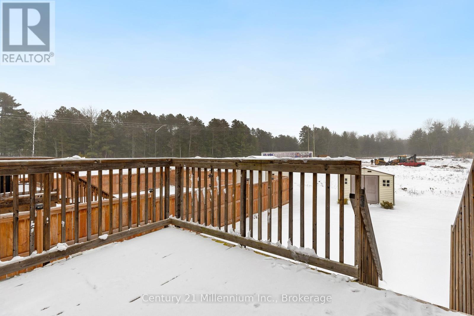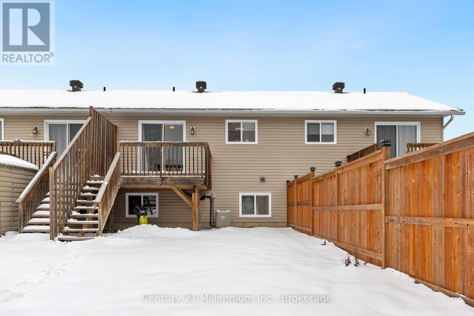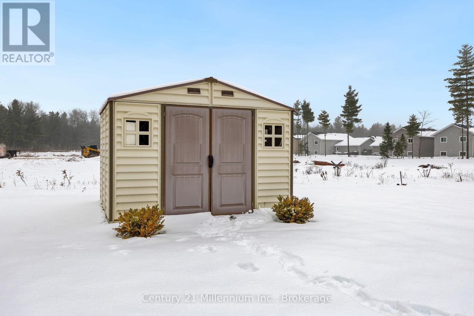(519) 881-2270
walkerton@mcintee.ca
3 William Thomas Drive Petawawa, Ontario K8H 0C1
3 Bedroom
2 Bathroom
Raised Bungalow
Central Air Conditioning
Forced Air
$419,900
Turnkey & affordable, this freehold townhome is perfect for retirees, first time home buyers and investors! Cozy layout offers an open concept main level with primary bedroom and 4-piece bath. Sliding doors off of living room to deck with a 10 x 10 shed for outdoor equipment and extra storage. Lower level includes a second living space, 2 more generously sized bedrooms and a second 4-piece bathroom. Walking distance to Jack Pine Park, Boston Pizza, Petawawa Market Mall and more. Make home ownership easy with low maintenance living! (id:45443)
Property Details
| MLS® Number | X11896977 |
| Property Type | Single Family |
| Community Name | 520 - Petawawa |
| AmenitiesNearBy | Park |
| Features | Irregular Lot Size, Flat Site |
| ParkingSpaceTotal | 2 |
Building
| BathroomTotal | 2 |
| BedroomsAboveGround | 1 |
| BedroomsBelowGround | 2 |
| BedroomsTotal | 3 |
| Appliances | Water Heater, Blinds, Dishwasher, Dryer, Refrigerator, Stove, Washer, Window Coverings |
| ArchitecturalStyle | Raised Bungalow |
| BasementDevelopment | Finished |
| BasementType | Full (finished) |
| ConstructionStyleAttachment | Attached |
| CoolingType | Central Air Conditioning |
| ExteriorFinish | Stone, Vinyl Siding |
| FoundationType | Poured Concrete |
| HeatingFuel | Natural Gas |
| HeatingType | Forced Air |
| StoriesTotal | 1 |
| Type | Row / Townhouse |
| UtilityWater | Municipal Water |
Land
| Acreage | No |
| LandAmenities | Park |
| Sewer | Sanitary Sewer |
| SizeDepth | 130 Ft |
| SizeFrontage | 20 Ft ,11 In |
| SizeIrregular | 20.96 X 130.06 Ft ; 125.90 Ftx20.96ftx130.06ftx21.38 |
| SizeTotalText | 20.96 X 130.06 Ft ; 125.90 Ftx20.96ftx130.06ftx21.38|under 1/2 Acre |
Rooms
| Level | Type | Length | Width | Dimensions |
|---|---|---|---|---|
| Lower Level | Recreational, Games Room | 6.7 m | 3.17 m | 6.7 m x 3.17 m |
| Lower Level | Bedroom 2 | 2.79 m | 2.74 m | 2.79 m x 2.74 m |
| Lower Level | Bedroom 3 | 3.09 m | 3.04 m | 3.09 m x 3.04 m |
| Lower Level | Bathroom | 2.74 m | 1.65 m | 2.74 m x 1.65 m |
| Main Level | Foyer | 1.98 m | 1.32 m | 1.98 m x 1.32 m |
| Main Level | Dining Room | 3.09 m | 3.04 m | 3.09 m x 3.04 m |
| Main Level | Kitchen | 3.04 m | 2.74 m | 3.04 m x 2.74 m |
| Main Level | Living Room | 4.95 m | 3.22 m | 4.95 m x 3.22 m |
| Main Level | Primary Bedroom | 3.96 m | 3.96 m | 3.96 m x 3.96 m |
| Main Level | Bathroom | 2.92 m | 1.52 m | 2.92 m x 1.52 m |
https://www.realtor.ca/real-estate/27746802/3-william-thomas-drive-petawawa-520-petawawa
Interested?
Contact us for more information

