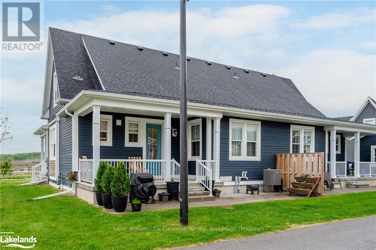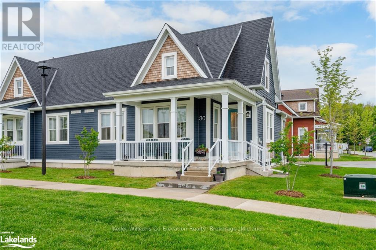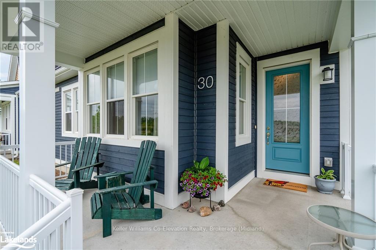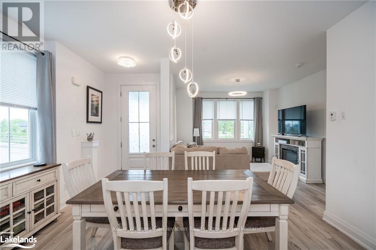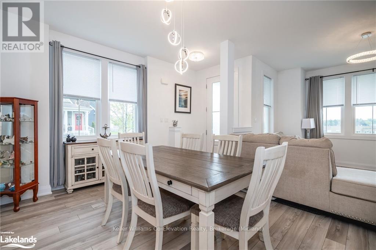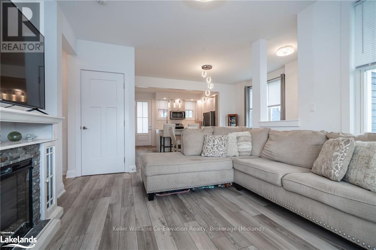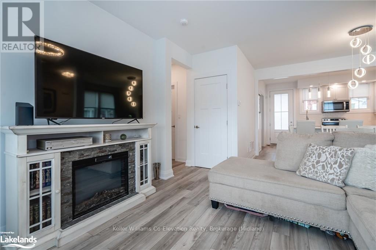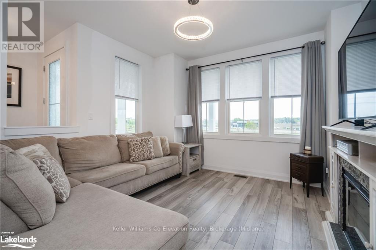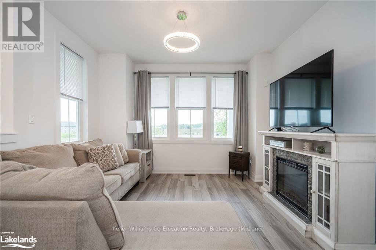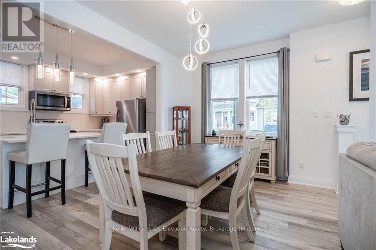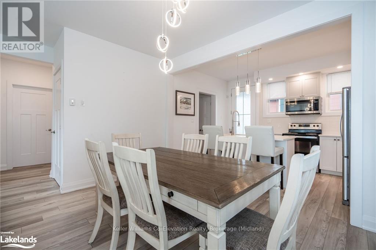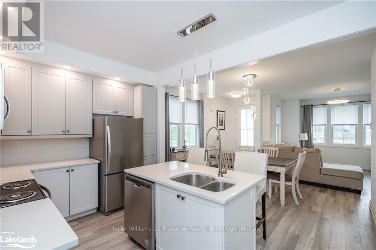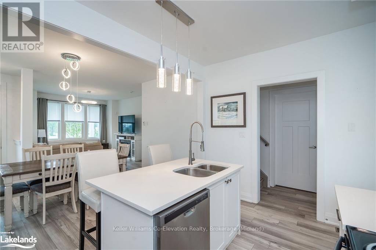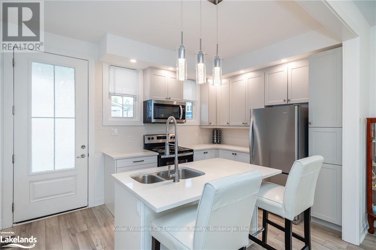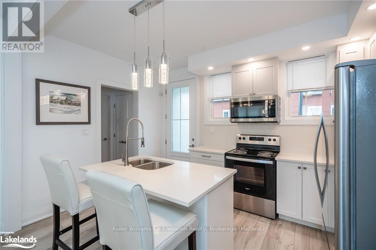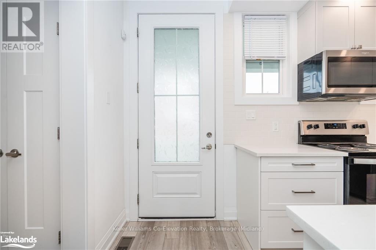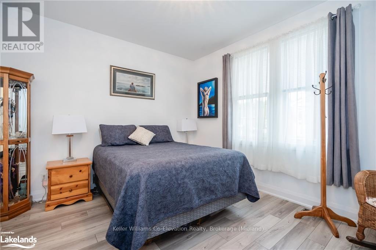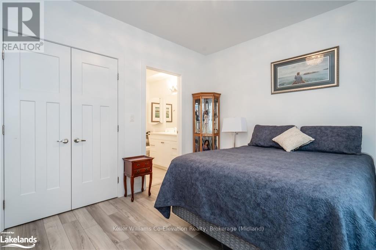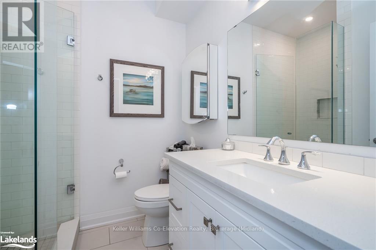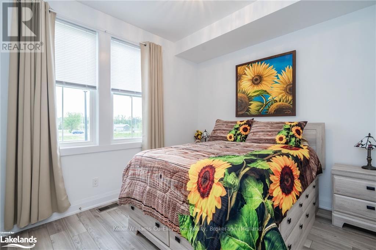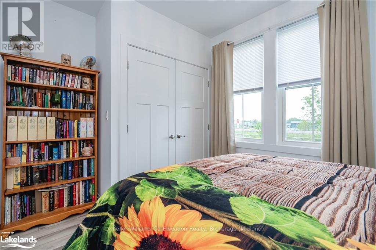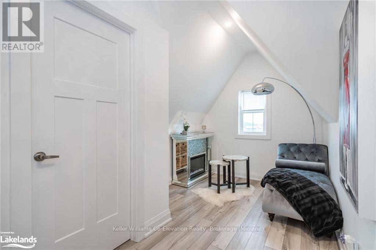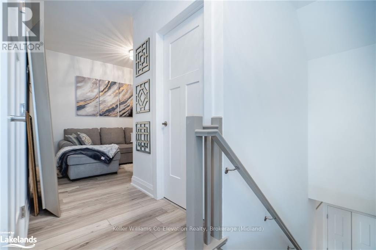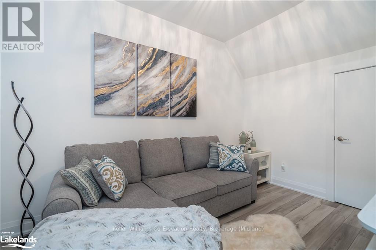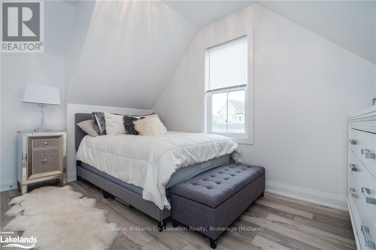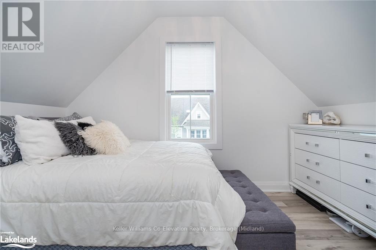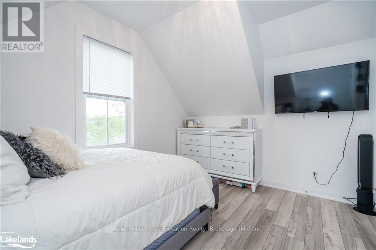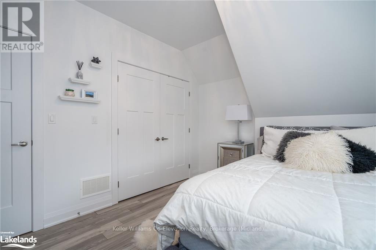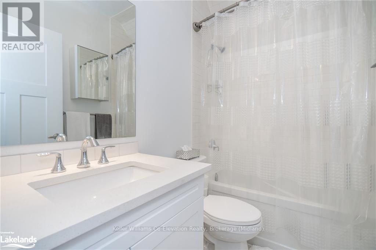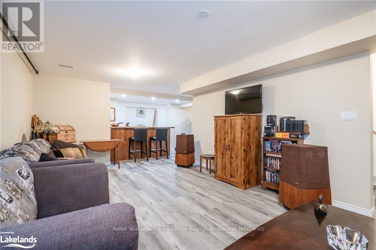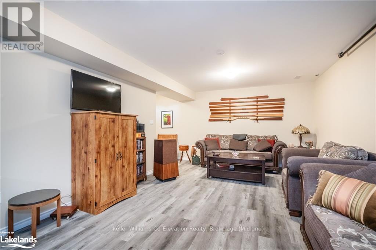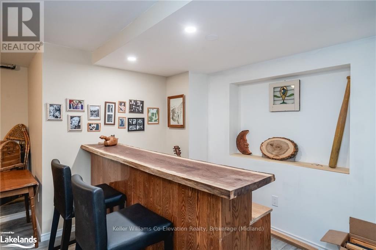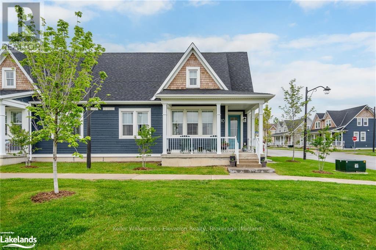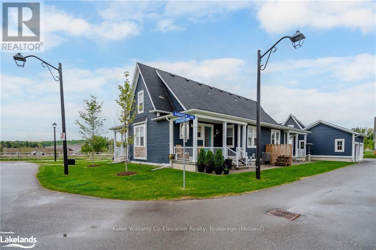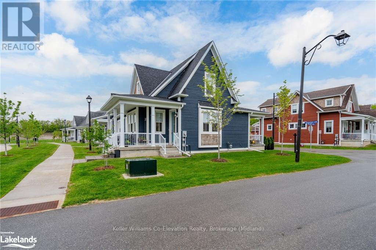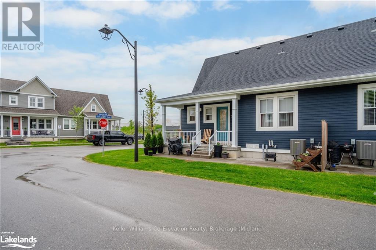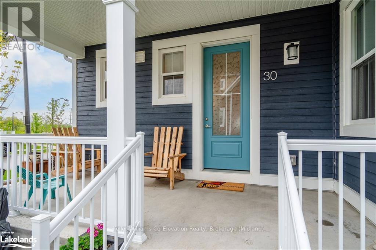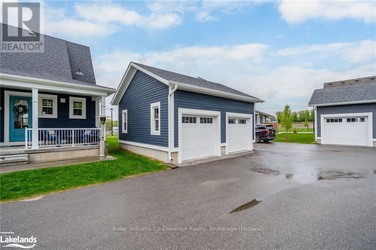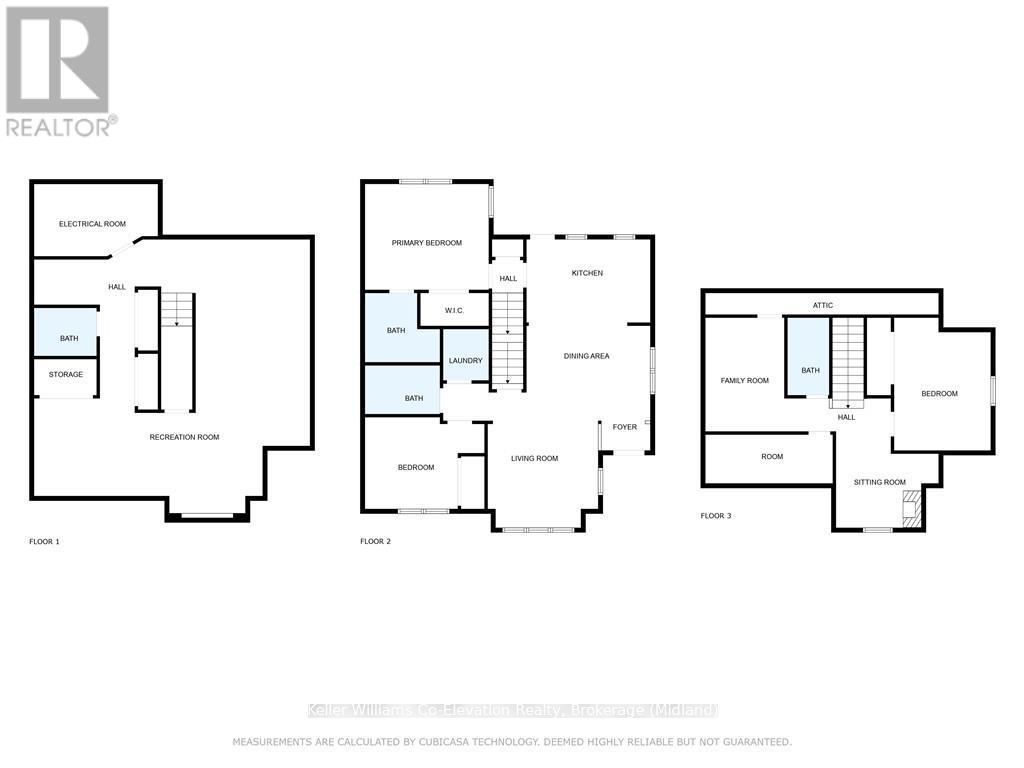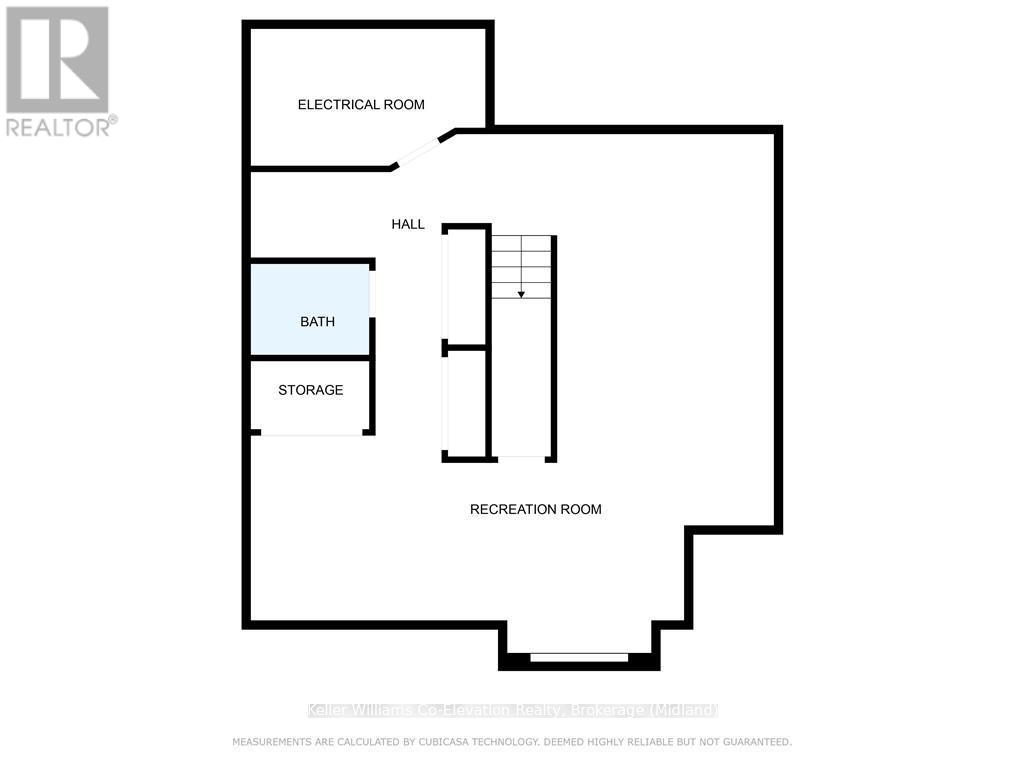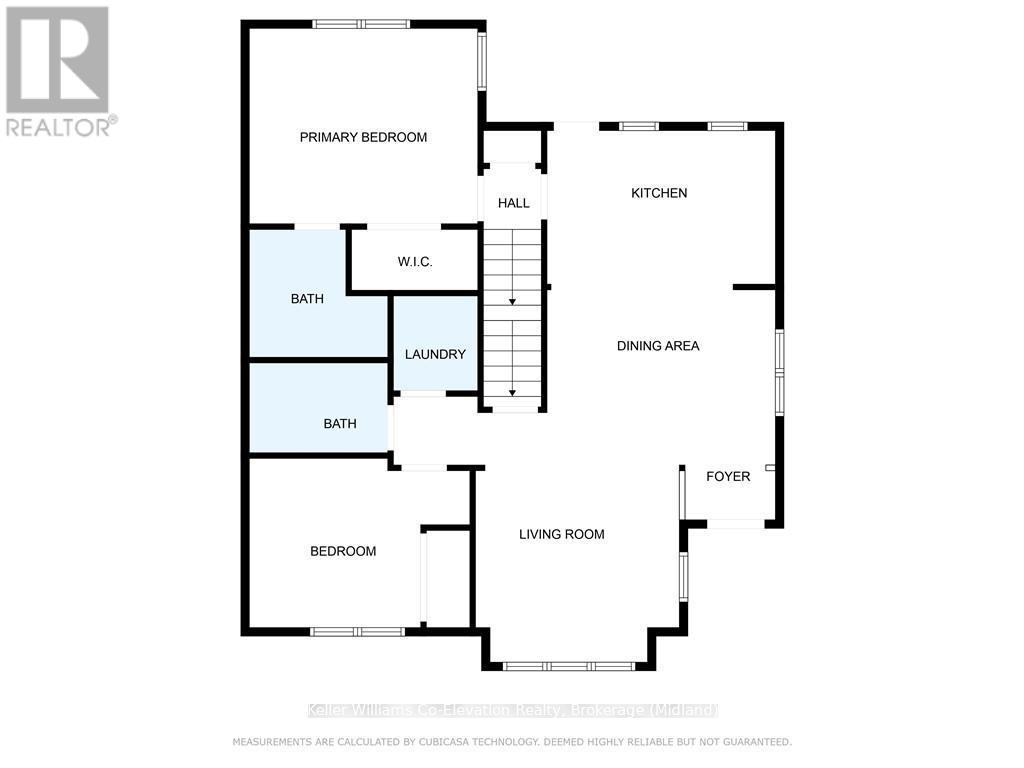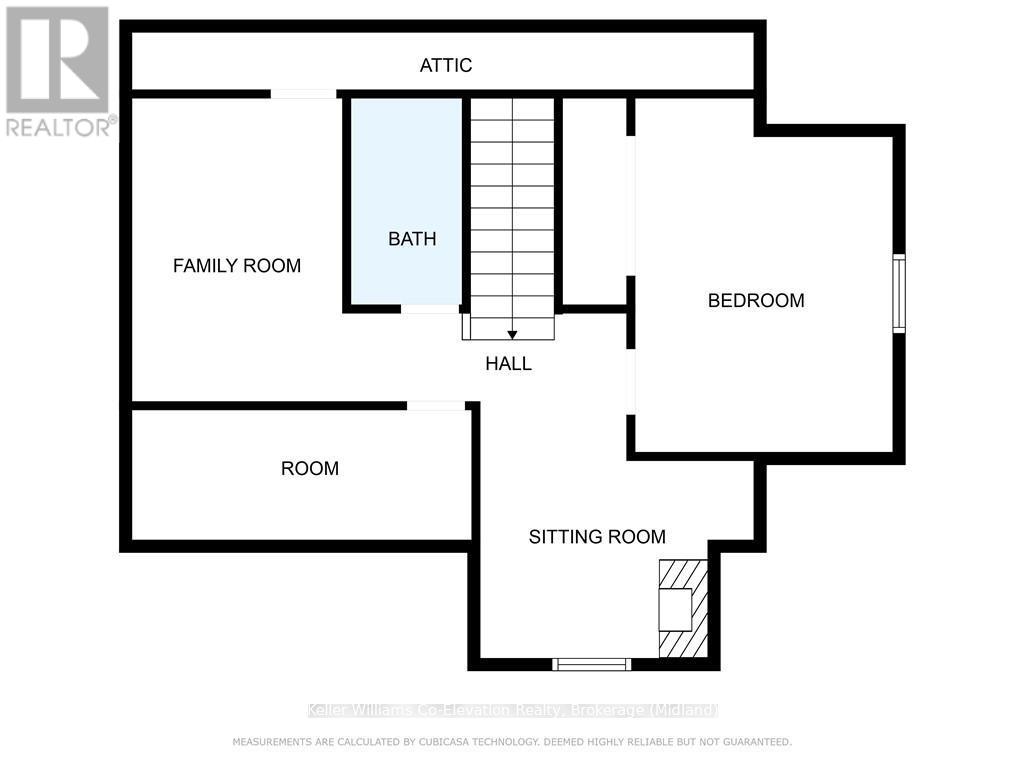3 Bedroom
4 Bathroom
1,400 - 1,599 ft2
Central Air Conditioning
Forced Air
$674,900Maintenance,
$477.43 Monthly
A rare premium end-unit lot, 3+1 beds & 3+1 baths, boasting main floor living, is a functionally designed and a fully finished anomaly of combinations available in this complex. You will experience luxury living in this exquisite townhouse which is a one-of-a-kind residence with a charming wrap-around porch coupled with a second patio on the rear of the property, both perfect for enjoying tranquil moments. Fully finished 2nd floor loft featuring another bedroom, bathroom, den and the cutest little kids play-area! The finished basement features a wet bar, workshop, living room, gym space and tons of storage. Impeccably crafted with high-end finishes, this home offers move-in readiness and convenience with a detached single-car garage. Say goodbye to lawn care and snow removal with maintenance-free living. The soon to be built community center will complete your experience with the addition of a pool, gym, party room and many more features just steps from your front door. (id:45443)
Property Details
|
MLS® Number
|
S10438036 |
|
Property Type
|
Single Family |
|
Community Name
|
Midland |
|
Amenities Near By
|
Hospital |
|
Community Features
|
Pet Restrictions |
|
Equipment Type
|
Water Heater |
|
Features
|
Flat Site |
|
Parking Space Total
|
1 |
|
Rental Equipment Type
|
Water Heater |
Building
|
Bathroom Total
|
4 |
|
Bedrooms Above Ground
|
3 |
|
Bedrooms Total
|
3 |
|
Amenities
|
Visitor Parking |
|
Appliances
|
Water Meter, Dishwasher, Dryer, Microwave, Refrigerator, Stove, Washer, Window Coverings |
|
Basement Development
|
Finished |
|
Basement Type
|
Full (finished) |
|
Cooling Type
|
Central Air Conditioning |
|
Exterior Finish
|
Wood |
|
Fire Protection
|
Security System |
|
Foundation Type
|
Poured Concrete |
|
Half Bath Total
|
1 |
|
Heating Fuel
|
Natural Gas |
|
Heating Type
|
Forced Air |
|
Stories Total
|
2 |
|
Size Interior
|
1,400 - 1,599 Ft2 |
|
Type
|
Row / Townhouse |
|
Utility Water
|
Municipal Water |
Parking
Land
|
Acreage
|
No |
|
Land Amenities
|
Hospital |
|
Size Total Text
|
Under 1/2 Acre |
|
Zoning Description
|
Rt-2 |
Rooms
| Level |
Type |
Length |
Width |
Dimensions |
|
Second Level |
Bedroom |
4.39 m |
3.2 m |
4.39 m x 3.2 m |
|
Second Level |
Bathroom |
|
|
Measurements not available |
|
Second Level |
Family Room |
3.76 m |
2.62 m |
3.76 m x 2.62 m |
|
Second Level |
Sitting Room |
3.38 m |
2.44 m |
3.38 m x 2.44 m |
|
Second Level |
Den |
4.22 m |
1.6 m |
4.22 m x 1.6 m |
|
Basement |
Recreational, Games Room |
9.12 m |
9.04 m |
9.12 m x 9.04 m |
|
Basement |
Bathroom |
|
|
Measurements not available |
|
Main Level |
Foyer |
1.93 m |
1.73 m |
1.93 m x 1.73 m |
|
Main Level |
Living Room |
5.13 m |
4.47 m |
5.13 m x 4.47 m |
|
Main Level |
Dining Room |
4.09 m |
2.21 m |
4.09 m x 2.21 m |
|
Main Level |
Kitchen |
4.09 m |
2.84 m |
4.09 m x 2.84 m |
|
Main Level |
Laundry Room |
1.7 m |
1.5 m |
1.7 m x 1.5 m |
|
Main Level |
Bathroom |
|
|
Measurements not available |
|
Main Level |
Other |
|
|
Measurements not available |
|
Main Level |
Primary Bedroom |
4.09 m |
3.51 m |
4.09 m x 3.51 m |
|
Main Level |
Bedroom |
3.94 m |
3.02 m |
3.94 m x 3.02 m |
Utilities
https://www.realtor.ca/real-estate/26921032/30-samantha-lane-midland-midland

