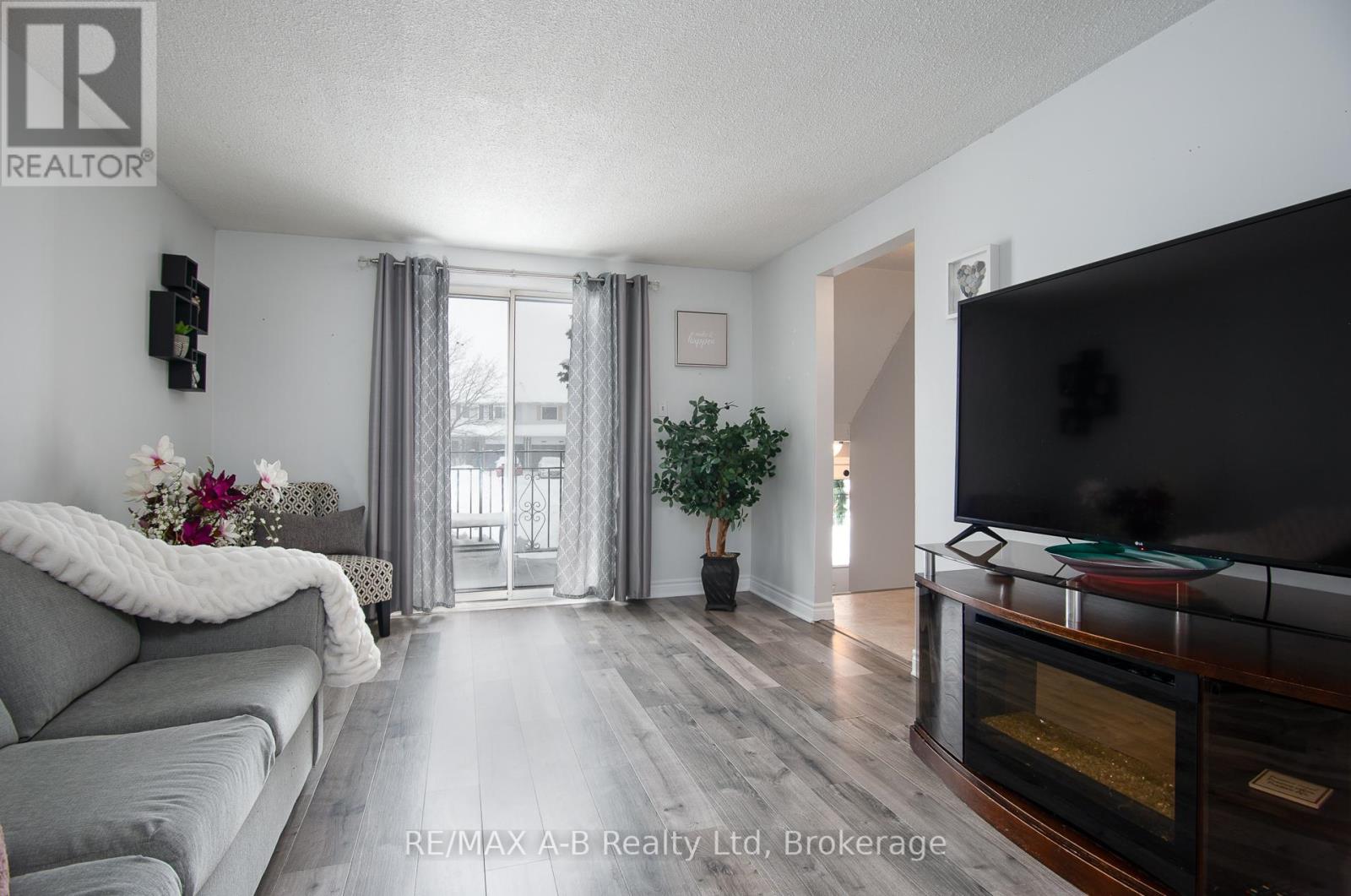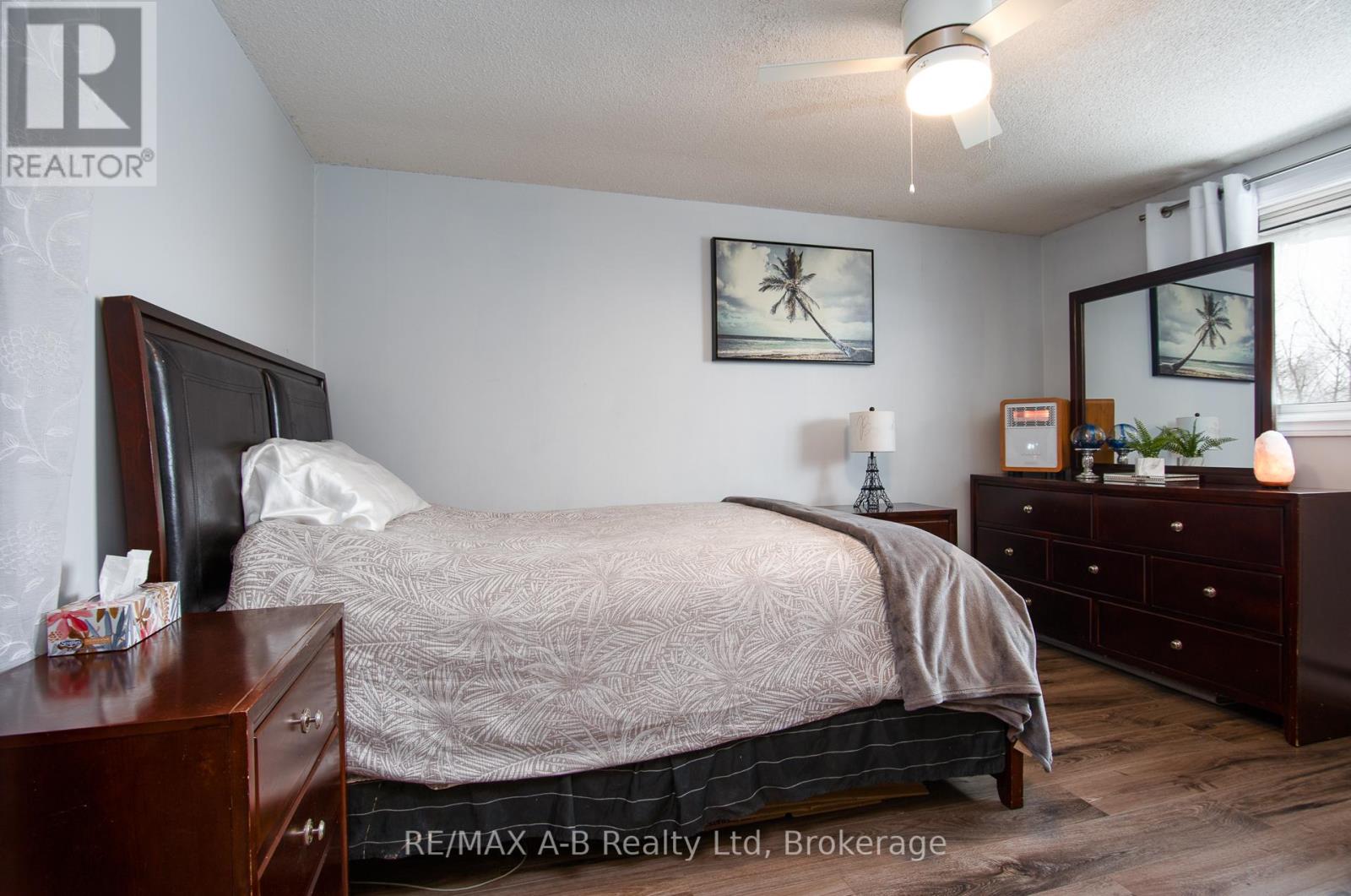3 Bedroom
2 Bathroom
1,100 - 1,500 ft2
Window Air Conditioner
Other
Landscaped
$484,900
Step into affordable elegance with this beautifully renovated 3-bedroom, 2-bathroom freehold town house where style meets serenity. Nestled in a quiet, sought-after location on the edge of town, this home offers the perfect blend of modern living and natural beauty.Unparalleled Privacy, enjoy a secluded backyard with no rear neighbours, your own private oasis for relaxation. Entertaining, large deck off the dining room invites you to sip your morning coffee to the sound of birdsong.Spacious & bright and The elegant living room opens to a private balcony, perfect for fresh air and sunshine.A Stylish Walkout from the fully renovated basement leading directly to your backyard retreat is ready to impress you. Some of the updates include: New Kitchen countertop, sink, faucet, range hood ( 2017), newer powder sink, toilet ( 2024), fence off and gated backyard. New flooring in upper level and stairs. All updated light fixtures, 2019-- new floors in living room, 2-nd floor painted. 2020- new front doors. 2022- new siding, new backyard doors, plus fully renovated upper bathroom.2023- new dryer vent plus fully renovated basement. Ultimate Convenience with a garage and newer concrete driveway provide ample parking and a polished curb appeal. (id:45443)
Property Details
|
MLS® Number
|
X11975227 |
|
Property Type
|
Single Family |
|
Community Name
|
Stratford |
|
Amenities Near By
|
Park, Public Transit, Schools, Place Of Worship |
|
Community Features
|
School Bus, Community Centre |
|
Equipment Type
|
Water Heater |
|
Features
|
Irregular Lot Size, Flat Site, Lighting, Dry |
|
Parking Space Total
|
3 |
|
Rental Equipment Type
|
Water Heater |
|
Structure
|
Deck, Shed |
Building
|
Bathroom Total
|
2 |
|
Bedrooms Above Ground
|
3 |
|
Bedrooms Total
|
3 |
|
Appliances
|
Water Meter, Dryer, Refrigerator, Stove, Washer |
|
Basement Development
|
Partially Finished |
|
Basement Type
|
Full (partially Finished) |
|
Construction Style Attachment
|
Attached |
|
Cooling Type
|
Window Air Conditioner |
|
Exterior Finish
|
Vinyl Siding, Brick Veneer |
|
Fire Protection
|
Smoke Detectors |
|
Foundation Type
|
Poured Concrete |
|
Half Bath Total
|
1 |
|
Heating Type
|
Other |
|
Stories Total
|
2 |
|
Size Interior
|
1,100 - 1,500 Ft2 |
|
Type
|
Row / Townhouse |
|
Utility Water
|
Municipal Water |
Parking
|
Attached Garage
|
|
|
Garage
|
|
|
Covered
|
|
|
Inside Entry
|
|
Land
|
Acreage
|
No |
|
Fence Type
|
Fully Fenced |
|
Land Amenities
|
Park, Public Transit, Schools, Place Of Worship |
|
Landscape Features
|
Landscaped |
|
Sewer
|
Sanitary Sewer |
|
Size Depth
|
147 Ft ,8 In |
|
Size Frontage
|
21 Ft ,4 In |
|
Size Irregular
|
21.4 X 147.7 Ft ; 22.46 Ft X 147.65 Ft X 20.83 X 143.38 |
|
Size Total Text
|
21.4 X 147.7 Ft ; 22.46 Ft X 147.65 Ft X 20.83 X 143.38 |
|
Zoning Description
|
R4(1) |
Rooms
| Level |
Type |
Length |
Width |
Dimensions |
|
Second Level |
Bedroom |
3.29 m |
3.72 m |
3.29 m x 3.72 m |
|
Second Level |
Bathroom |
1.25 m |
2.68 m |
1.25 m x 2.68 m |
|
Second Level |
Bedroom 2 |
2.93 m |
2.47 m |
2.93 m x 2.47 m |
|
Second Level |
Bedroom 3 |
3.26 m |
3.99 m |
3.26 m x 3.99 m |
|
Lower Level |
Other |
3.35 m |
6.13 m |
3.35 m x 6.13 m |
|
Lower Level |
Laundry Room |
2.32 m |
5.21 m |
2.32 m x 5.21 m |
|
Lower Level |
Family Room |
5.49 m |
2.78 m |
5.49 m x 2.78 m |
|
Main Level |
Kitchen |
2.53 m |
3.05 m |
2.53 m x 3.05 m |
|
Main Level |
Dining Room |
3.38 m |
3.08 m |
3.38 m x 3.08 m |
|
Main Level |
Living Room |
3.35 m |
4.3 m |
3.35 m x 4.3 m |
|
Main Level |
Bathroom |
1.4 m |
1.95 m |
1.4 m x 1.95 m |
https://www.realtor.ca/real-estate/27921391/31-dickens-place-stratford-stratford













































