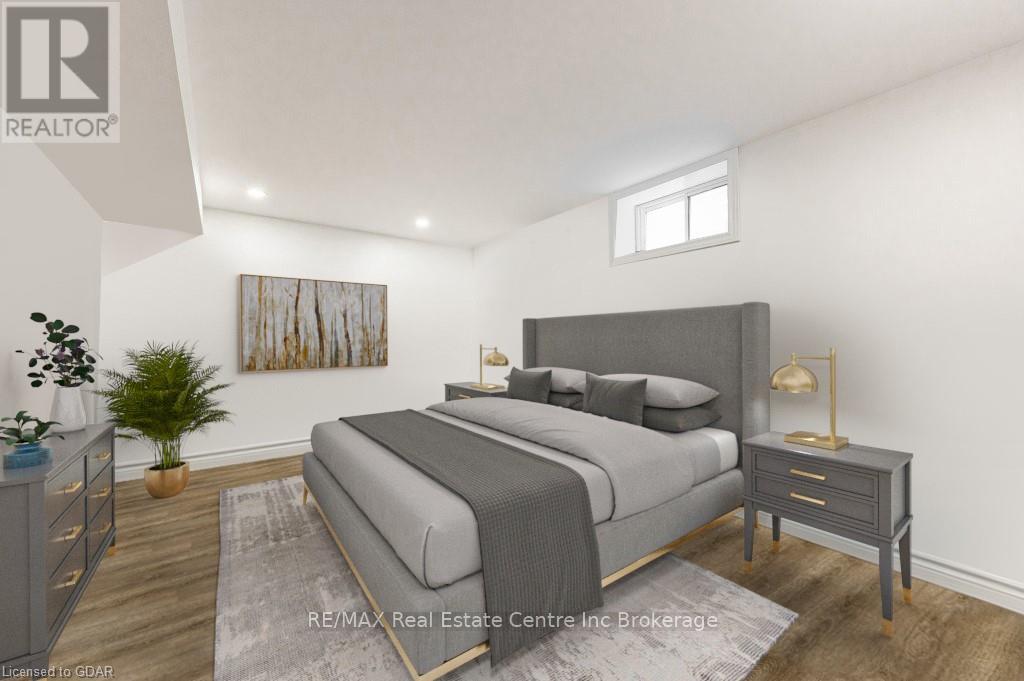1 Bedroom
1 Bathroom
Bungalow
Central Air Conditioning
Forced Air
$1,900 Monthly
Welcome to 31 Sunnylea Crescent! This charming 1-bedroom, 1-bathroom basement apartment with TWO parking spaces is nestled on a peaceful crescent, offering a serene and convenient lifestyle. The unit has a private walk-up entrance, ensuring added privacy and ease of access. Inside, you’ll find a spacious living room with inviting laminate floors and large windows that fill the space with natural light. The kitchen is designed with fresh white cabinetry, providing plenty of storage and a clean, modern look. A beautifully renovated 3-piece bathroom features a stylish vanity and a tiled shower complete with an enclave for your products. The sizable bedroom includes a double closet, offering ample storage space. Located just a short stroll from a shopping center with all the essentials: a grocery store, Dollarama, Tim Hortons, Shoppers, banks, and more. It’s also less than a 10-minute walk to Guelph General Hospital and a quick drive to downtown Guelph, where you can enjoy vibrant restaurants, boutique shops, nightlife, and convenient access to the GO Station. Don’t miss the opportunity to make this delightful unit at 31 Sunnylea Crescent your new home! (id:45443)
Property Details
|
MLS® Number
|
X11879893 |
|
Property Type
|
Single Family |
|
Community Name
|
Waverley |
|
Amenities Near By
|
Hospital |
|
Parking Space Total
|
2 |
Building
|
Bathroom Total
|
1 |
|
Bedrooms Below Ground
|
1 |
|
Bedrooms Total
|
1 |
|
Appliances
|
Water Softener, Dishwasher, Dryer, Refrigerator, Stove, Washer |
|
Architectural Style
|
Bungalow |
|
Basement Development
|
Finished |
|
Basement Type
|
Full (finished) |
|
Construction Style Attachment
|
Detached |
|
Cooling Type
|
Central Air Conditioning |
|
Exterior Finish
|
Brick |
|
Foundation Type
|
Poured Concrete |
|
Heating Type
|
Forced Air |
|
Stories Total
|
1 |
|
Type
|
House |
|
Utility Water
|
Municipal Water |
Land
|
Acreage
|
No |
|
Land Amenities
|
Hospital |
|
Sewer
|
Sanitary Sewer |
|
Size Frontage
|
60 Ft |
|
Size Irregular
|
60 Ft |
|
Size Total Text
|
60 Ft |
|
Zoning Description
|
R1b |
Rooms
| Level |
Type |
Length |
Width |
Dimensions |
|
Basement |
Living Room |
8.36 m |
3.81 m |
8.36 m x 3.81 m |
|
Basement |
Kitchen |
3.66 m |
2.29 m |
3.66 m x 2.29 m |
|
Basement |
Bedroom |
5 m |
3.12 m |
5 m x 3.12 m |
|
Basement |
Laundry Room |
3.53 m |
2.08 m |
3.53 m x 2.08 m |
|
Basement |
Bathroom |
2 m |
1.75 m |
2 m x 1.75 m |
https://www.realtor.ca/real-estate/27706910/31-sunnylea-crescent-guelph-waverley-waverley










