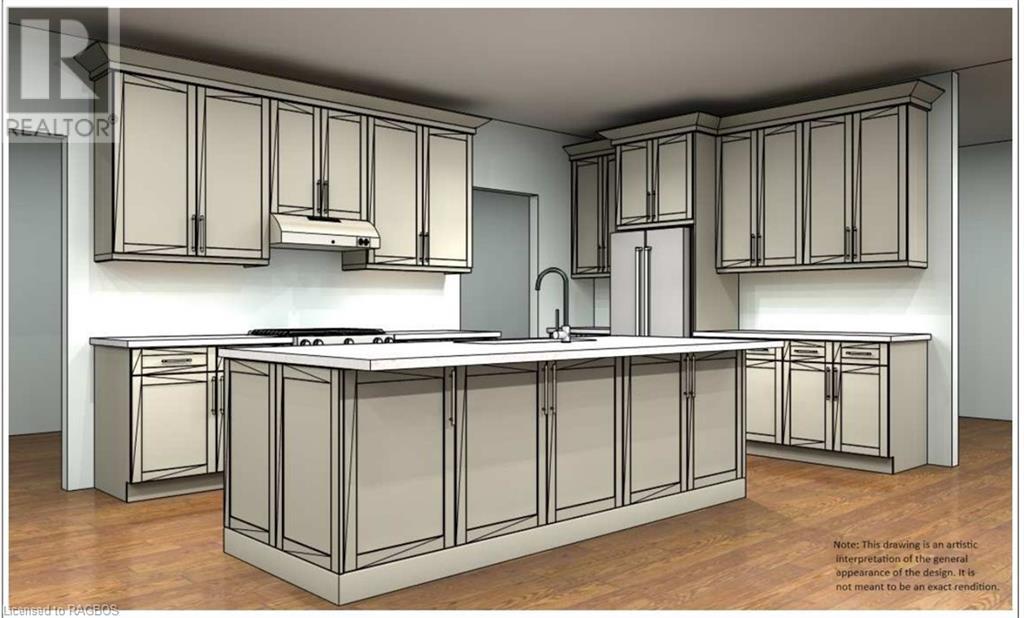3 Bedroom
2 Bathroom
1775 sqft
Bungalow
None
Forced Air
Acreage
$749,000
31 Trillium Crossing is located in the highly desirable Lakewood Community, surrounded by mature trees, trails, and access to West Little Lake! This three bedroom, two bathroom bungalow is situated on just over 1 Acre of land, only three lots away from a trail taking you directly to West Little Lake. The upscale neighborhood of Lakewood, brings you the privacy and tranquility of rural life, all while still conveniently located near Wiarton, Lions Head and Lake Huron! When you arrive at this custom built home, you will be greeted by a sizable covered porch & entry way; perfect for your morning coffee! Make your way inside to the foyer, constructed with two closets, and conveniently designed with the space in mind to allow a multitude of guests to enter comfortably (without tripping over each other- a dream for many!). This home features a large open concept kitchen, dining & living area with lots of natural light! Access the large concrete patio through the dining room. Continuing your tour, you will find two sizable bedrooms and the main bathroom at the south end of the home, and of course, the Primary bedroom with ensuite favorably located at the opposite end of the home (north side). This home has no shortage of space with a large mudroom/laundry, a 20 x 23 fully insulated and drywalled garage, and a full size unfinished basement (with two large cold rooms). The basement can be accessed through the home, and has a separate walk up entrance from outside- so much potential! Come see this custom built home! November closing possible. *Talk to your Agent about the HST Rebate, which could cover up to a maximum of $24,000 on the purchase of a new home, for those that qualify* *Rear covered porch is optional, at an added expense* (id:45443)
Property Details
|
MLS® Number
|
40625590 |
|
Property Type
|
Single Family |
|
CommunityFeatures
|
Quiet Area |
|
Features
|
Country Residential, Sump Pump |
|
ParkingSpaceTotal
|
9 |
Building
|
BathroomTotal
|
2 |
|
BedroomsAboveGround
|
3 |
|
BedroomsTotal
|
3 |
|
Appliances
|
Garage Door Opener |
|
ArchitecturalStyle
|
Bungalow |
|
BasementDevelopment
|
Unfinished |
|
BasementType
|
Full (unfinished) |
|
ConstructedDate
|
2024 |
|
ConstructionStyleAttachment
|
Detached |
|
CoolingType
|
None |
|
ExteriorFinish
|
Vinyl Siding |
|
FoundationType
|
Poured Concrete |
|
HeatingFuel
|
Propane |
|
HeatingType
|
Forced Air |
|
StoriesTotal
|
1 |
|
SizeInterior
|
1775 Sqft |
|
Type
|
House |
|
UtilityWater
|
Drilled Well |
Parking
Land
|
Acreage
|
Yes |
|
Sewer
|
Septic System |
|
SizeDepth
|
325 Ft |
|
SizeFrontage
|
146 Ft |
|
SizeIrregular
|
1.09 |
|
SizeTotal
|
1.09 Ac|1/2 - 1.99 Acres |
|
SizeTotalText
|
1.09 Ac|1/2 - 1.99 Acres |
|
ZoningDescription
|
R1 |
Rooms
| Level |
Type |
Length |
Width |
Dimensions |
|
Main Level |
Mud Room |
|
|
11'3'' x 10'6'' |
|
Main Level |
Foyer |
|
|
9'0'' x 6'0'' |
|
Main Level |
Dining Room |
|
|
12'3'' x 12'6'' |
|
Main Level |
Living Room |
|
|
13'1'' x 17'0'' |
|
Main Level |
Kitchen |
|
|
15'0'' x 10'0'' |
|
Main Level |
Full Bathroom |
|
|
9'7'' x 8'9'' |
|
Main Level |
Bedroom |
|
|
14'1'' x 10'6'' |
|
Main Level |
Bedroom |
|
|
12'6'' x 12'0'' |
|
Main Level |
Primary Bedroom |
|
|
12'5'' x 14'10'' |
|
Main Level |
3pc Bathroom |
|
|
8'1'' x 7'10'' |
https://www.realtor.ca/real-estate/27224171/31-trillium-crossing-eastnor-twp












