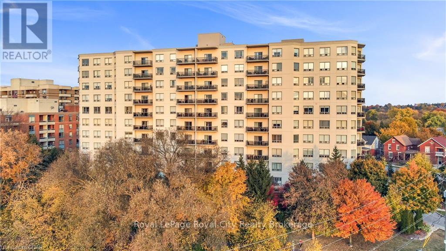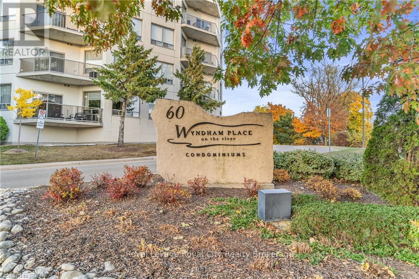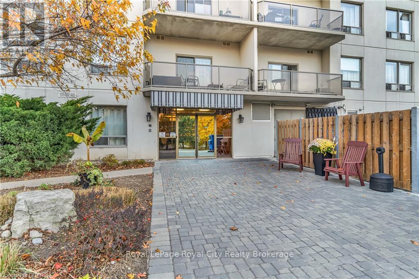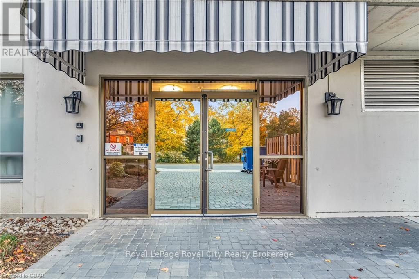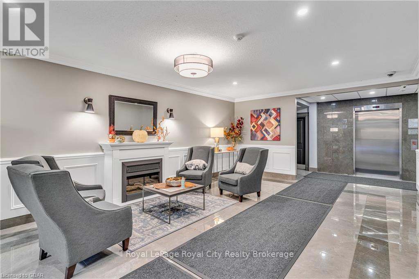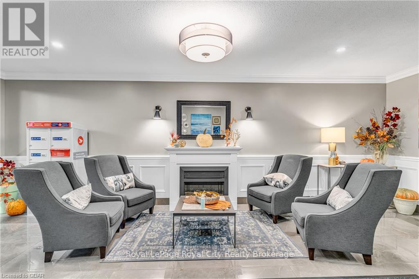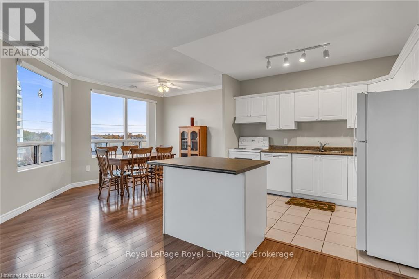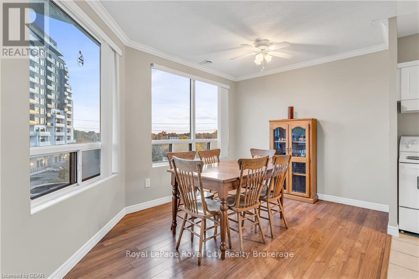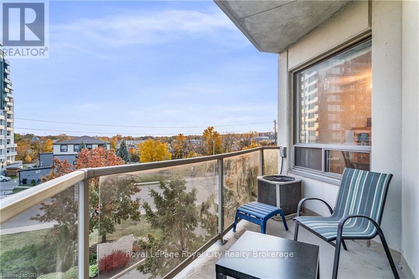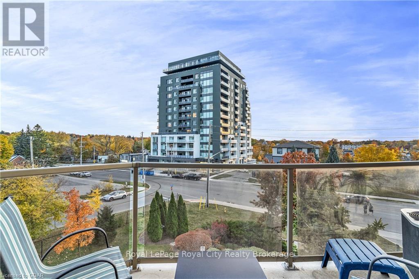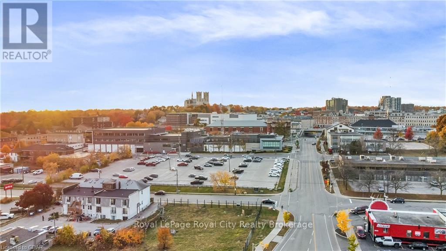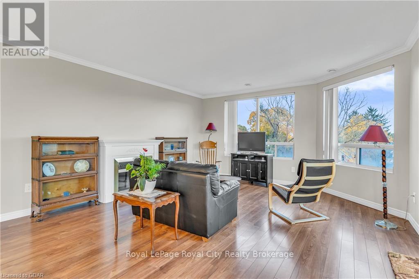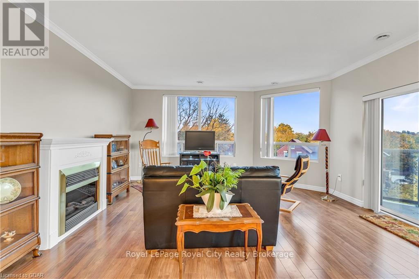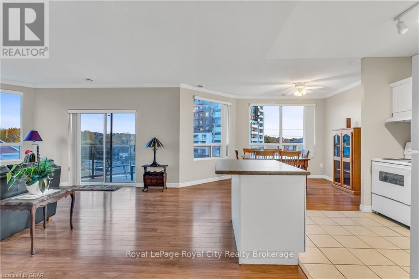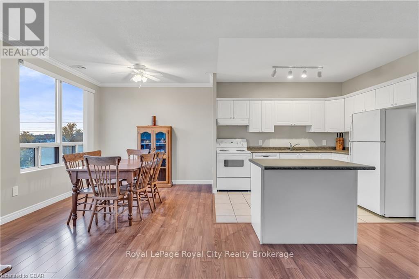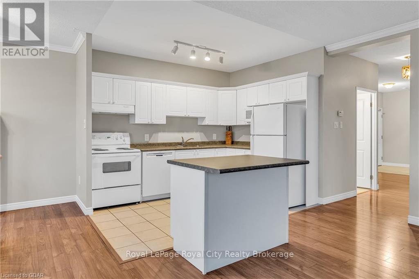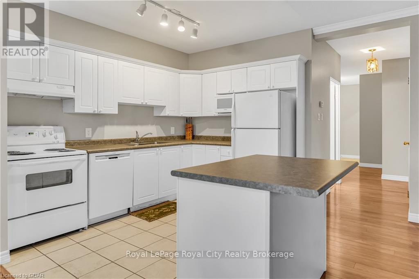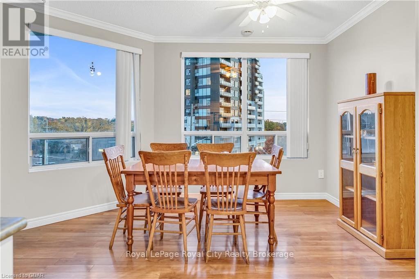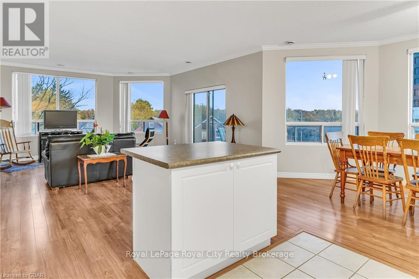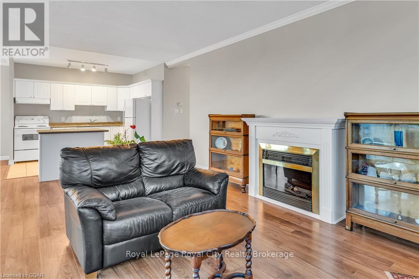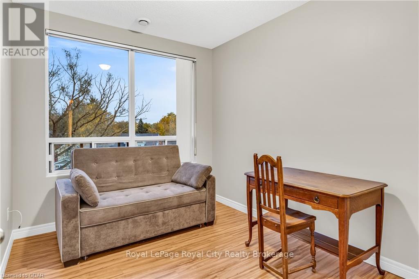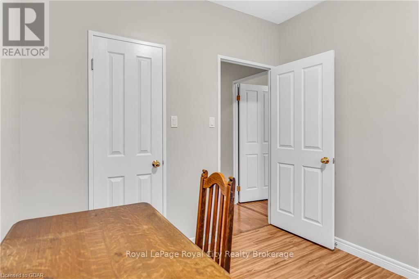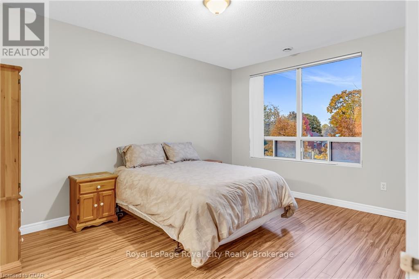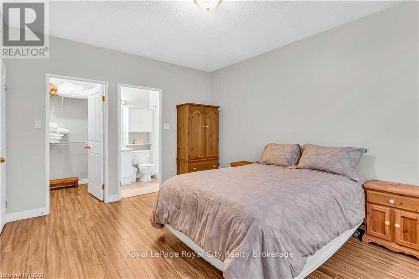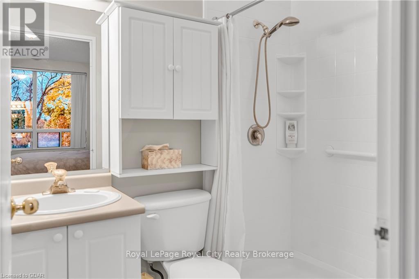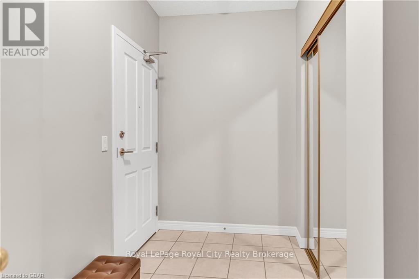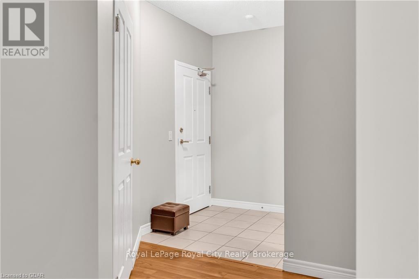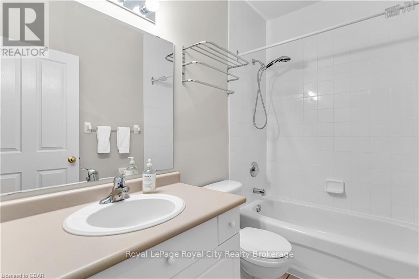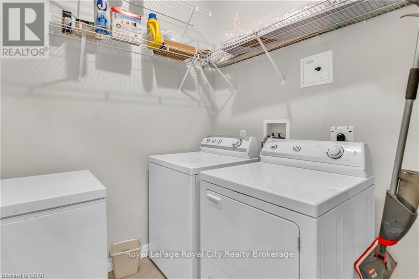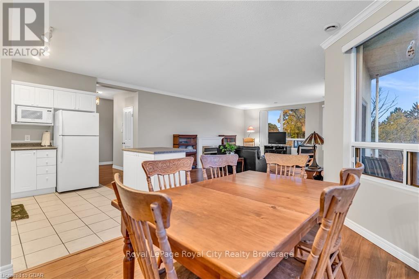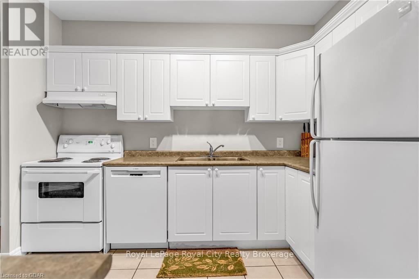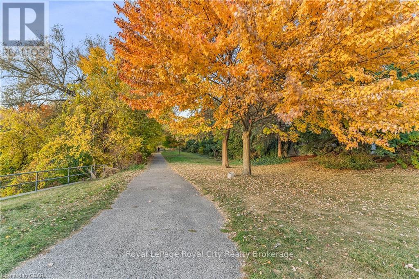311 - 60 Wyndham Street S Guelph, Ontario N1E 7H7
$639,900Maintenance, Heat, Insurance, Common Area Maintenance, Water, Parking
$705 Monthly
Maintenance, Heat, Insurance, Common Area Maintenance, Water, Parking
$705 MonthlyRarely do CORNER UNITS in this preferred building come up for sale especially ones with 2 UNDERGROUND PARKING SPACES! This home is all freshly repainted throughout, carpet free, boasts 9 foot ceilings and is in move in condition. Two bedrooms, two baths, in-suite laundry, open concept great room with fireplace, balcony & fabulous views of the city and the river. Amenities include gym, recreation room, guest accommodation, lovely well kept grounds and close to all that downtown has to offer, shops, restaurants, trails and parks. Don't miss this bright & spacious Condo! (id:45443)
Property Details
| MLS® Number | X10876378 |
| Property Type | Single Family |
| Community Name | Two Rivers |
| Amenities Near By | Hospital |
| Community Features | Pet Restrictions |
| Equipment Type | None |
| Features | Balcony, Level |
| Parking Space Total | 2 |
| Rental Equipment Type | None |
Building
| Bathroom Total | 2 |
| Bedrooms Above Ground | 2 |
| Bedrooms Total | 2 |
| Amenities | Exercise Centre, Recreation Centre, Visitor Parking, Fireplace(s), Separate Heating Controls, Storage - Locker |
| Appliances | Dishwasher, Dryer, Freezer, Refrigerator, Stove, Washer, Window Coverings |
| Cooling Type | Central Air Conditioning |
| Exterior Finish | Concrete |
| Fire Protection | Controlled Entry |
| Fireplace Present | Yes |
| Fireplace Total | 1 |
| Foundation Type | Concrete |
| Heating Type | Hot Water Radiator Heat |
| Size Interior | 1,200 - 1,399 Ft2 |
| Type | Apartment |
| Utility Water | Municipal Water |
Parking
| Underground |
Land
| Acreage | No |
| Land Amenities | Hospital |
| Zoning Description | R4 |
Rooms
| Level | Type | Length | Width | Dimensions |
|---|---|---|---|---|
| Main Level | Living Room | 6.91 m | 4.83 m | 6.91 m x 4.83 m |
| Main Level | Dining Room | 3.3 m | 3 m | 3.3 m x 3 m |
| Main Level | Kitchen | 3.2 m | 2.29 m | 3.2 m x 2.29 m |
| Main Level | Primary Bedroom | 4.39 m | 3.48 m | 4.39 m x 3.48 m |
| Main Level | Bedroom | 3.35 m | 2.69 m | 3.35 m x 2.69 m |
| Main Level | Laundry Room | 2.74 m | 1.78 m | 2.74 m x 1.78 m |
| Main Level | Foyer | 2.44 m | 1.83 m | 2.44 m x 1.83 m |
https://www.realtor.ca/real-estate/27575338/311-60-wyndham-street-s-guelph-two-rivers-two-rivers
Contact Us
Contact us for more information

