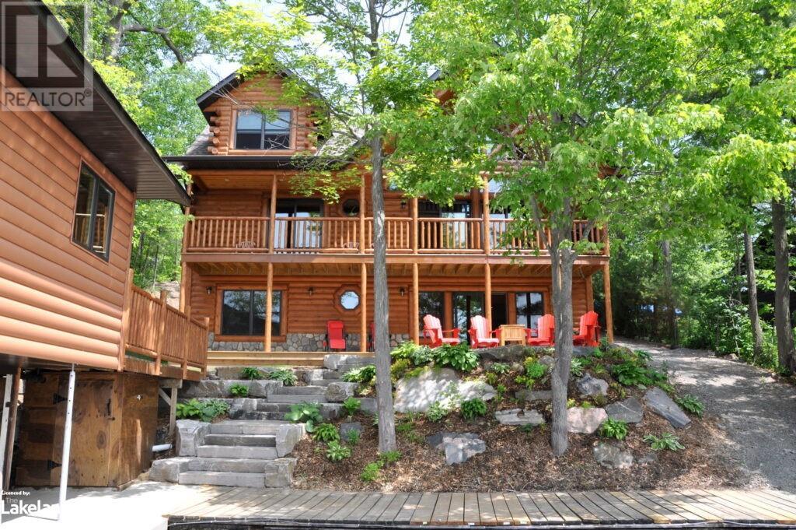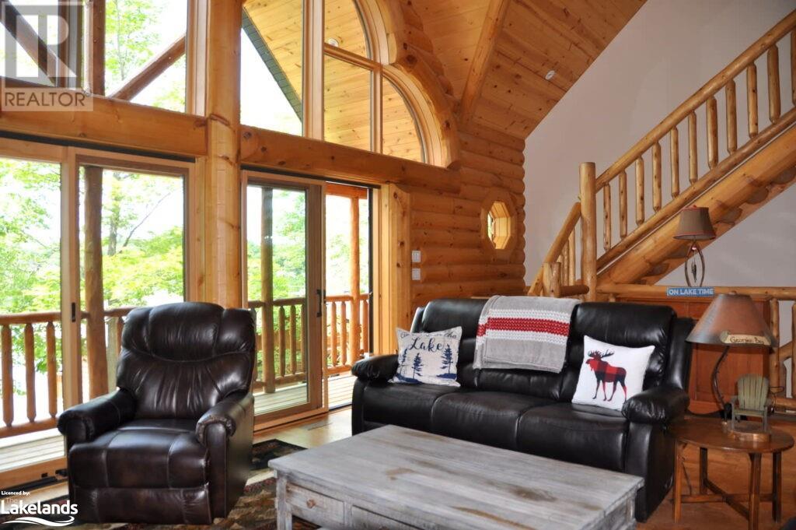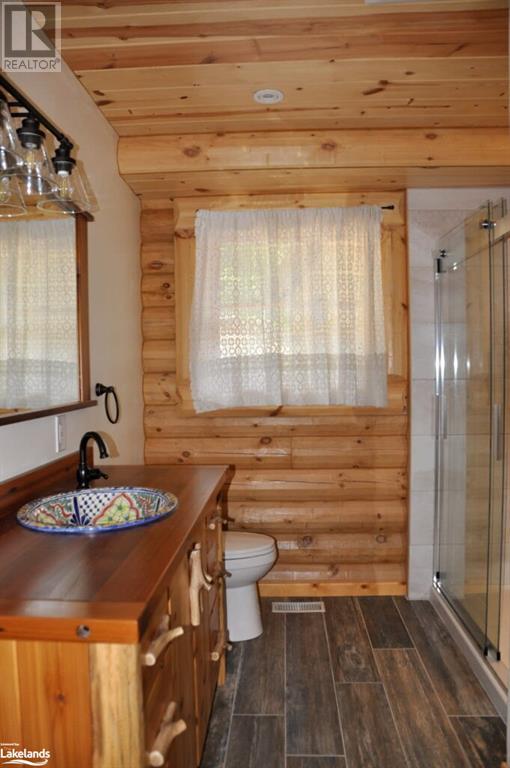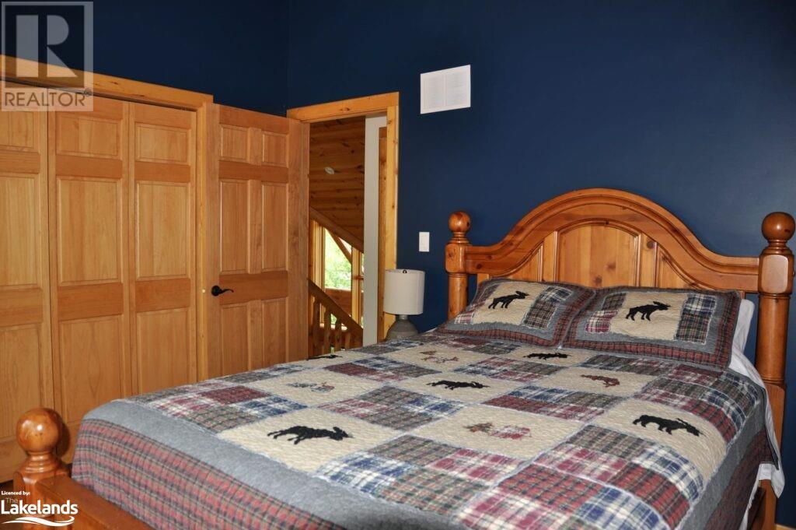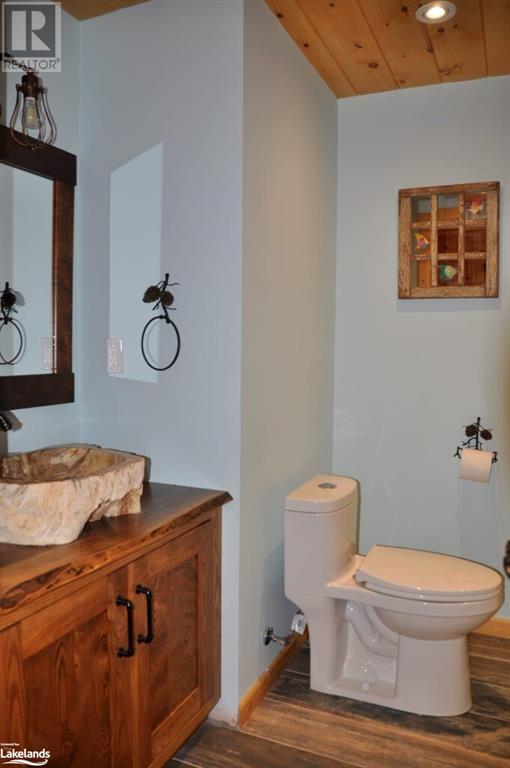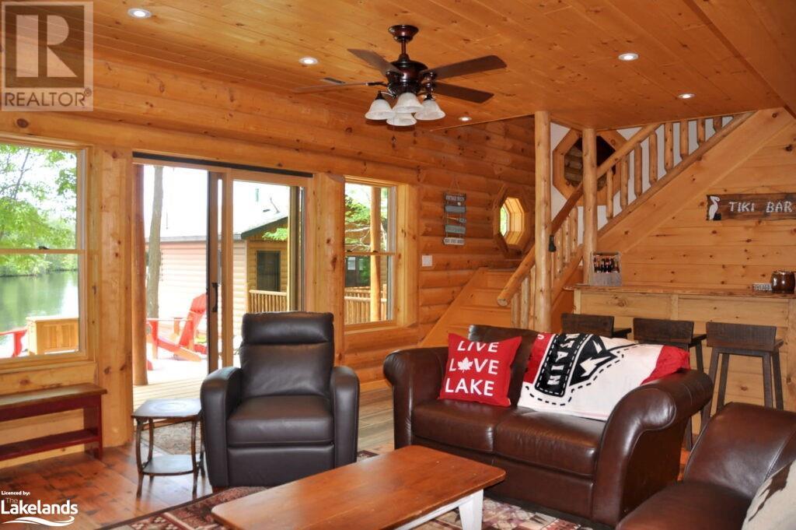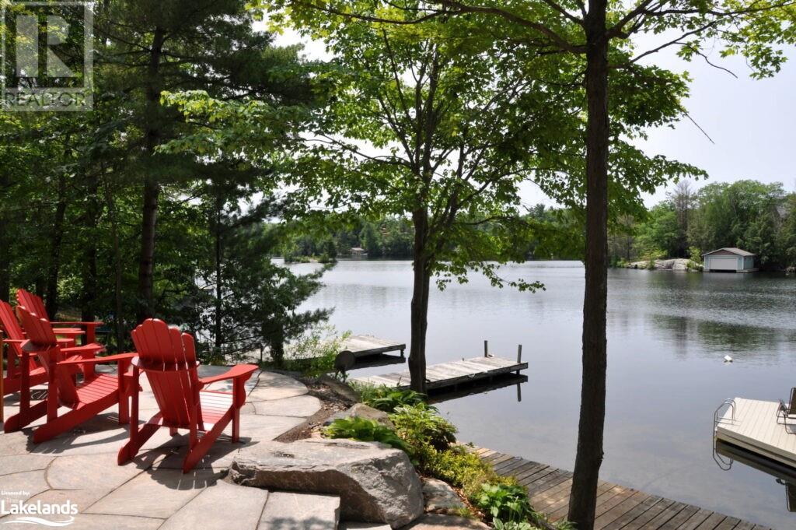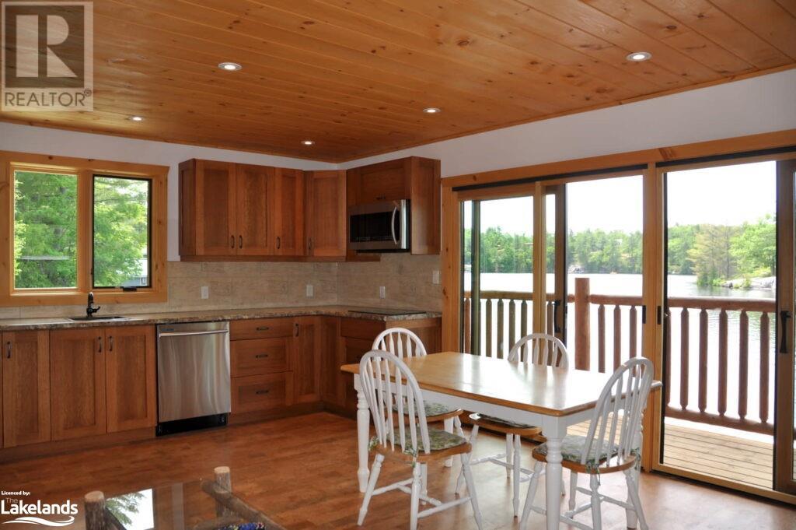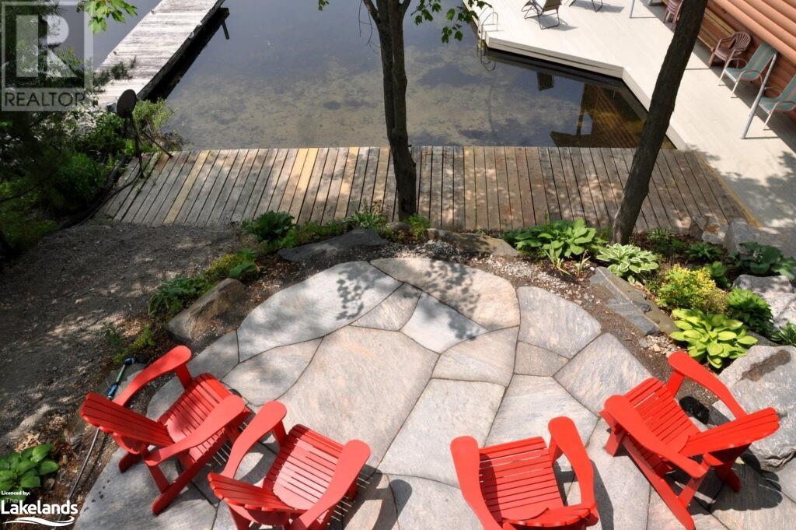5 Bedroom
3 Bathroom
4200 sqft
Central Air Conditioning
Heat Pump
Waterfront
$25,000 Monthly
Welcome to this spectacular 4,200 sq. ft., 3 level, 5 bedroom cottage (built in 2019) and spacious one bedroom boathouse bunkie on the peaceful shores of Gloucester Pool. It is the perfect vacation destination for a large family or 2 small families! One of the main draws is that this area of the Great Canadian Shield is only 1.5 hours from Toronto. As you step in from the driveway foyer, you are greeted with stunning tree-top views of the lake from a wall of floor-to-cathedral ceiling windows. The open concept kitchen/dining/living area is warm and inviting with pine ceilings, log walls, cork flooring, a gorgeous floor to ceiling wood burning stone fireplace and tastefully appointed furnishings and cottage décor accents. With 5 bedrooms, 4 bathrooms, and separate living spaces on all three floors, there is ample space for the kids and adults to find their own private space. The self-contained boathouse bunkie offers 1 bedroom, 1 bathroom, a living room and a kitchenette - perfect for another small family or couple. The 60 feet of waterfront is ideal for both young and old alike, with a sandy shallow area (no weeds!), great for the kids to safely splash and play in the lake. With southwest exposure, you will enjoy all-day sunshine and glorious sunsets from any of the decks. Full calendar availability in 2024. MINIMUM 3-month rental. Comes fully-furnished and equipped for a turn-key experience. Just show up and enjoy! Call, text, or email for more details. (id:45443)
Property Details
|
MLS® Number
|
40665345 |
|
Property Type
|
Single Family |
|
AmenitiesNearBy
|
Beach, Golf Nearby |
|
Features
|
Visual Exposure |
|
ParkingSpaceTotal
|
6 |
|
ViewType
|
Direct Water View |
|
WaterFrontType
|
Waterfront |
Building
|
BathroomTotal
|
3 |
|
BedroomsAboveGround
|
3 |
|
BedroomsBelowGround
|
2 |
|
BedroomsTotal
|
5 |
|
Appliances
|
Dishwasher, Dryer, Freezer, Microwave Built-in |
|
BasementDevelopment
|
Finished |
|
BasementType
|
Full (finished) |
|
ConstructedDate
|
2019 |
|
ConstructionStyleAttachment
|
Detached |
|
CoolingType
|
Central Air Conditioning |
|
ExteriorFinish
|
Log |
|
FireProtection
|
Smoke Detectors |
|
HalfBathTotal
|
1 |
|
HeatingType
|
Heat Pump |
|
StoriesTotal
|
3 |
|
SizeInterior
|
4200 Sqft |
|
Type
|
House |
|
UtilityWater
|
Lake/river Water Intake |
Parking
Land
|
AccessType
|
Water Access, Road Access |
|
Acreage
|
No |
|
LandAmenities
|
Beach, Golf Nearby |
|
Sewer
|
Septic System |
|
SizeFrontage
|
58 Ft |
|
SizeTotalText
|
Unknown |
|
SurfaceWater
|
Lake |
|
ZoningDescription
|
Shoreline Residential |
Rooms
| Level |
Type |
Length |
Width |
Dimensions |
|
Second Level |
Loft |
|
|
12'0'' x 20'0'' |
|
Second Level |
4pc Bathroom |
|
|
10'0'' x 8'0'' |
|
Second Level |
Bedroom |
|
|
15'0'' x 12'0'' |
|
Second Level |
Bedroom |
|
|
15'0'' x 12'0'' |
|
Lower Level |
3pc Bathroom |
|
|
10'0'' x 8'0'' |
|
Lower Level |
Bedroom |
|
|
15'0'' x 12'0'' |
|
Lower Level |
Bedroom |
|
|
15'0'' x 12'0'' |
|
Lower Level |
Living Room |
|
|
22'0'' x 18'0'' |
|
Main Level |
2pc Bathroom |
|
|
8'0'' x 6'0'' |
|
Main Level |
Living Room |
|
|
20'0'' x 15'0'' |
|
Main Level |
Kitchen |
|
|
20'0'' x 15'0'' |
|
Main Level |
Bedroom |
|
|
15'0'' x 15'0'' |
https://www.realtor.ca/real-estate/27550723/332-kings-farm-road-port-severn

