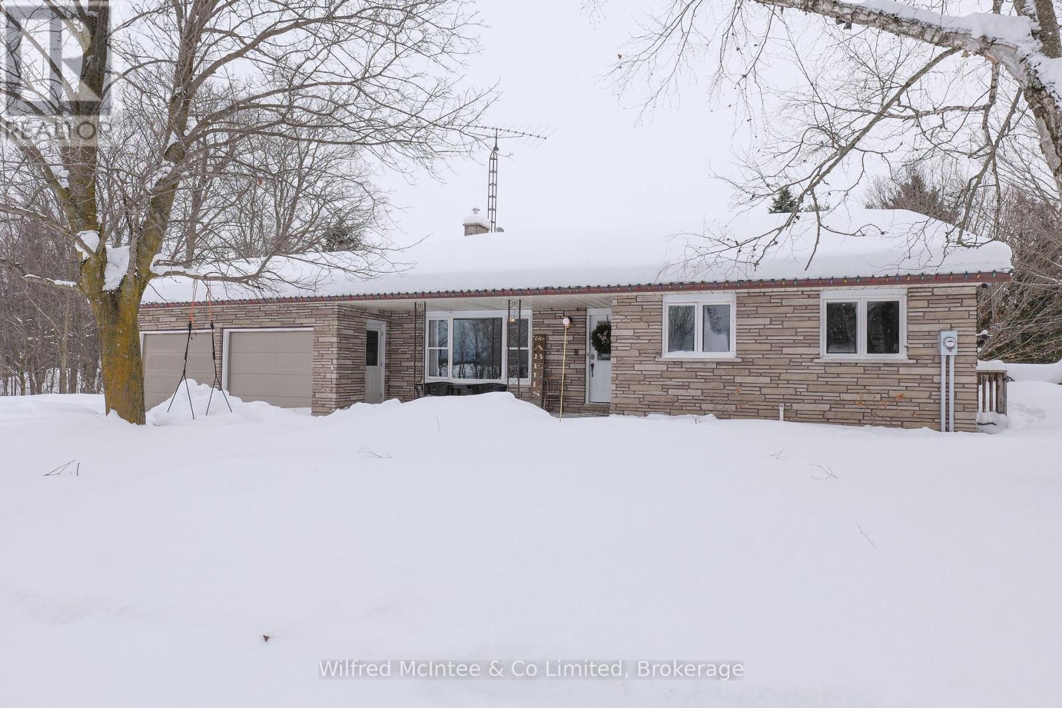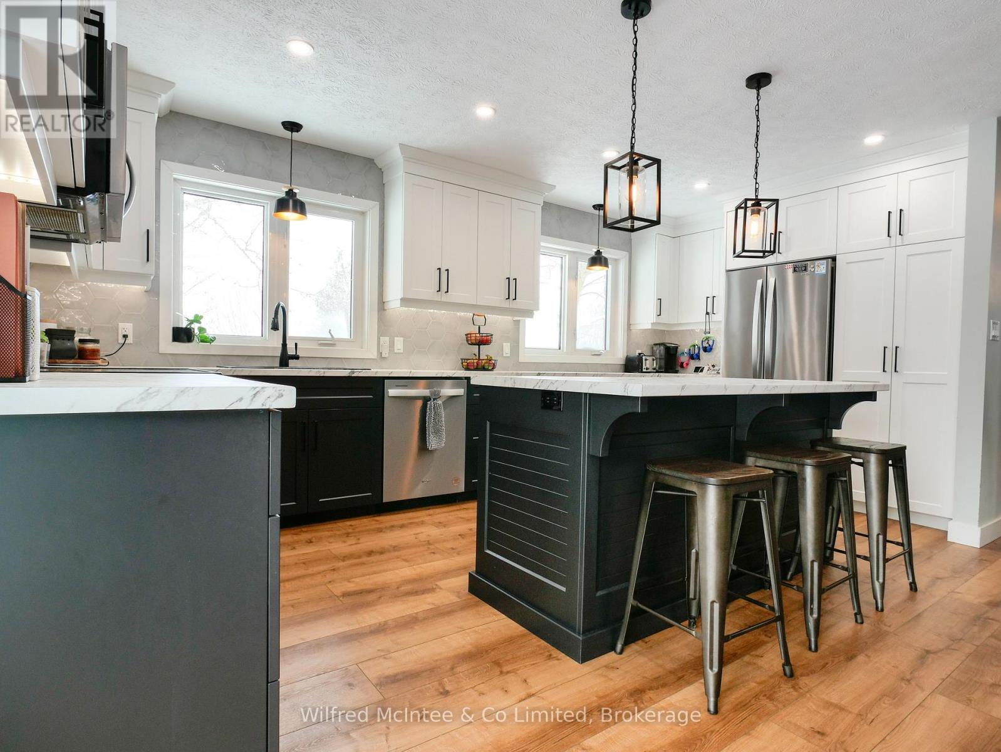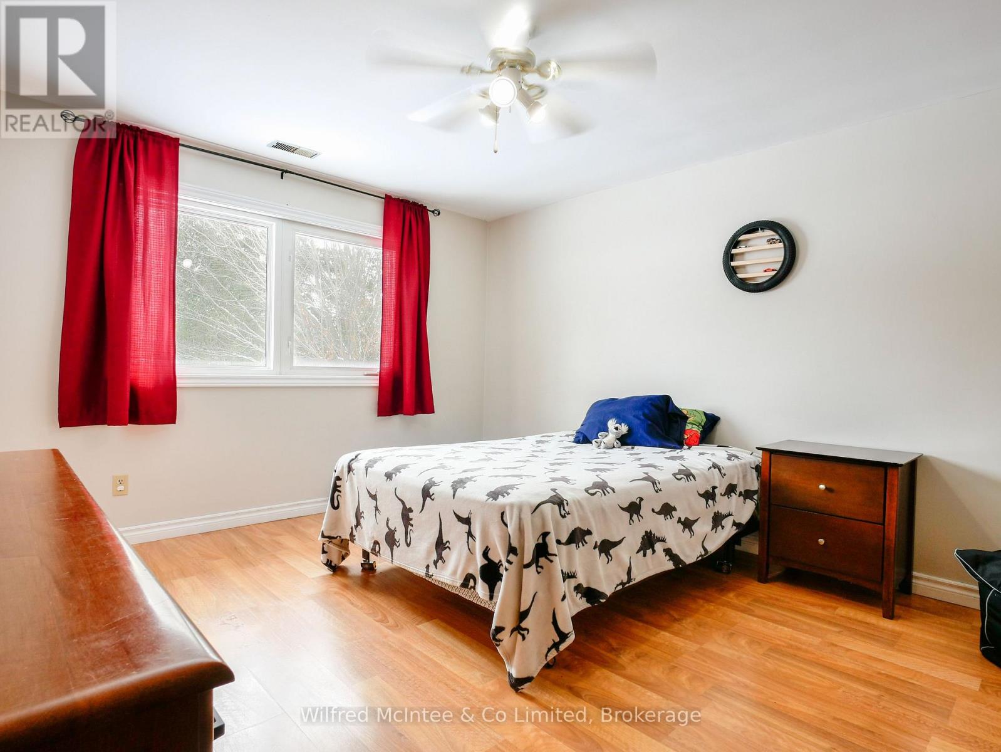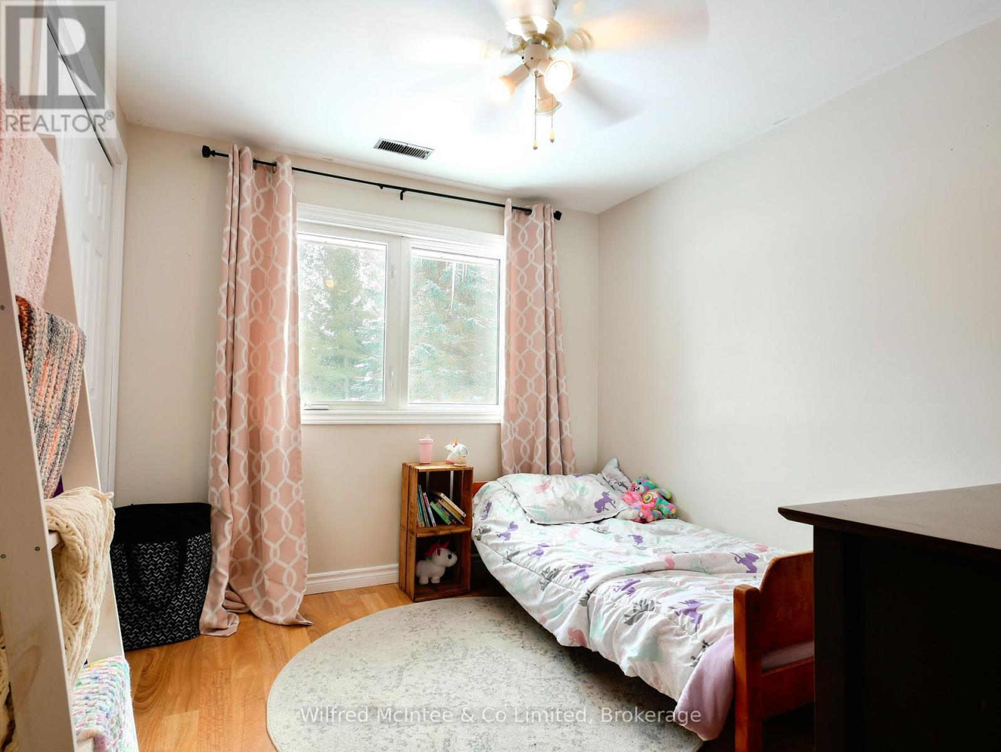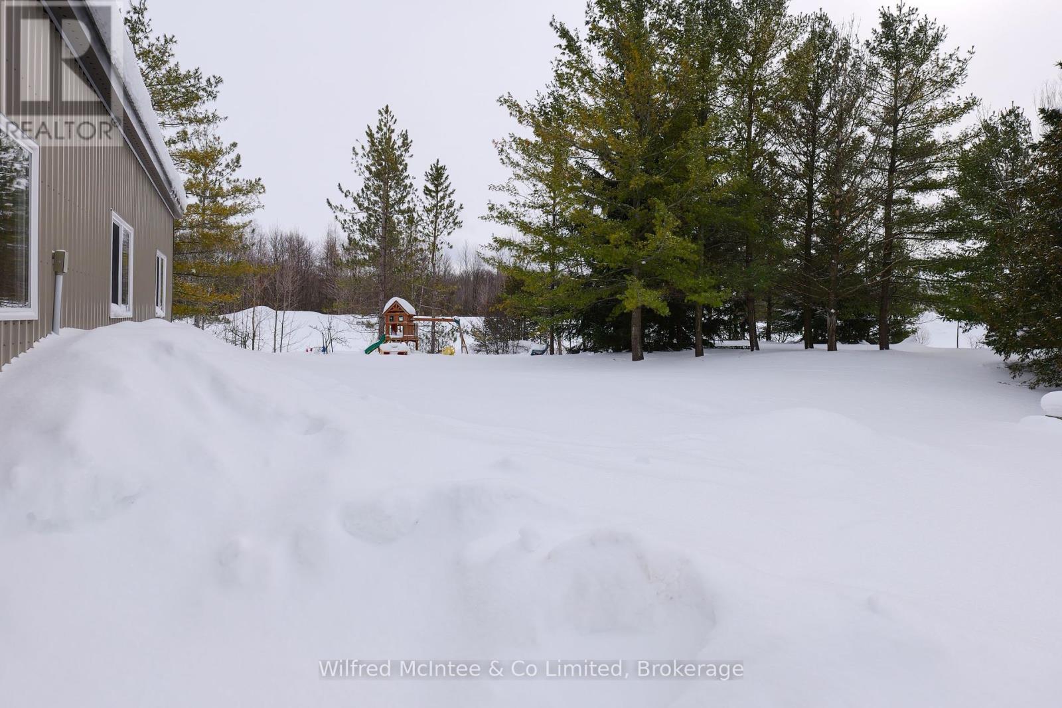(519) 881-2270
walkerton@mcintee.ca
3408 Bruce Road 1 Road Brockton, Ontario N0G 2N0
4 Bedroom
2 Bathroom
1,500 - 2,000 ft2
Central Air Conditioning
Forced Air
$929,000
Looking for a place in the country? This is it! Beautiful, well laid out 4 bed, 2 bath home sitting on 7 gorgeous acres. Renovations in 2023 include luxury kitchen, large principal rooms and great views. 2 car attached garage and to top it all off, a 36' x 52' 2 bay shop with heat! Book your showing now. (id:45443)
Property Details
| MLS® Number | X11953530 |
| Property Type | Single Family |
| Community Name | Brockton |
| Features | Irregular Lot Size |
| Parking Space Total | 5 |
| Structure | Drive Shed |
Building
| Bathroom Total | 2 |
| Bedrooms Above Ground | 4 |
| Bedrooms Total | 4 |
| Age | 51 To 99 Years |
| Appliances | Water Heater, Water Softener, Dishwasher, Dryer, Microwave, Stove, Washer, Refrigerator |
| Basement Development | Partially Finished |
| Basement Type | N/a (partially Finished) |
| Construction Status | Insulation Upgraded |
| Construction Style Attachment | Detached |
| Construction Style Split Level | Backsplit |
| Cooling Type | Central Air Conditioning |
| Exterior Finish | Brick |
| Foundation Type | Concrete |
| Heating Fuel | Propane |
| Heating Type | Forced Air |
| Size Interior | 1,500 - 2,000 Ft2 |
| Type | House |
Parking
| Attached Garage |
Land
| Access Type | Public Road |
| Acreage | No |
| Sewer | Septic System |
| Size Depth | 911 Ft |
| Size Frontage | 770 Ft |
| Size Irregular | 770 X 911 Ft ; 769.99 X 91.99 X 1259.04 |
| Size Total Text | 770 X 911 Ft ; 769.99 X 91.99 X 1259.04 |
Rooms
| Level | Type | Length | Width | Dimensions |
|---|---|---|---|---|
| Second Level | Living Room | 5.18 m | 3.35 m | 5.18 m x 3.35 m |
| Second Level | Kitchen | 5.48 m | 4.87 m | 5.48 m x 4.87 m |
| Second Level | Family Room | 6.1 m | 4.26 m | 6.1 m x 4.26 m |
| Second Level | Primary Bedroom | 4.5 m | 3.66 m | 4.5 m x 3.66 m |
| Second Level | Bathroom | 1.29 m | 3.43 m | 1.29 m x 3.43 m |
| Third Level | Bathroom | 2.4 m | 3.1 m | 2.4 m x 3.1 m |
| Third Level | Bedroom | 2.59 m | 3.96 m | 2.59 m x 3.96 m |
| Third Level | Bedroom 2 | 3.58 m | 4.26 m | 3.58 m x 4.26 m |
| Third Level | Bedroom 3 | 2.43 m | 2.89 m | 2.43 m x 2.89 m |
| Main Level | Laundry Room | 9.9 m | 4.8 m | 9.9 m x 4.8 m |
| Main Level | Utility Room | 3.09 m | 1.9 m | 3.09 m x 1.9 m |
Utilities
| Wireless | Available |
| Electricity Connected | Connected |
| Telephone | Nearby |
https://www.realtor.ca/real-estate/27871876/3408-bruce-road-1-road-brockton-brockton
Contact Us
Contact us for more information

