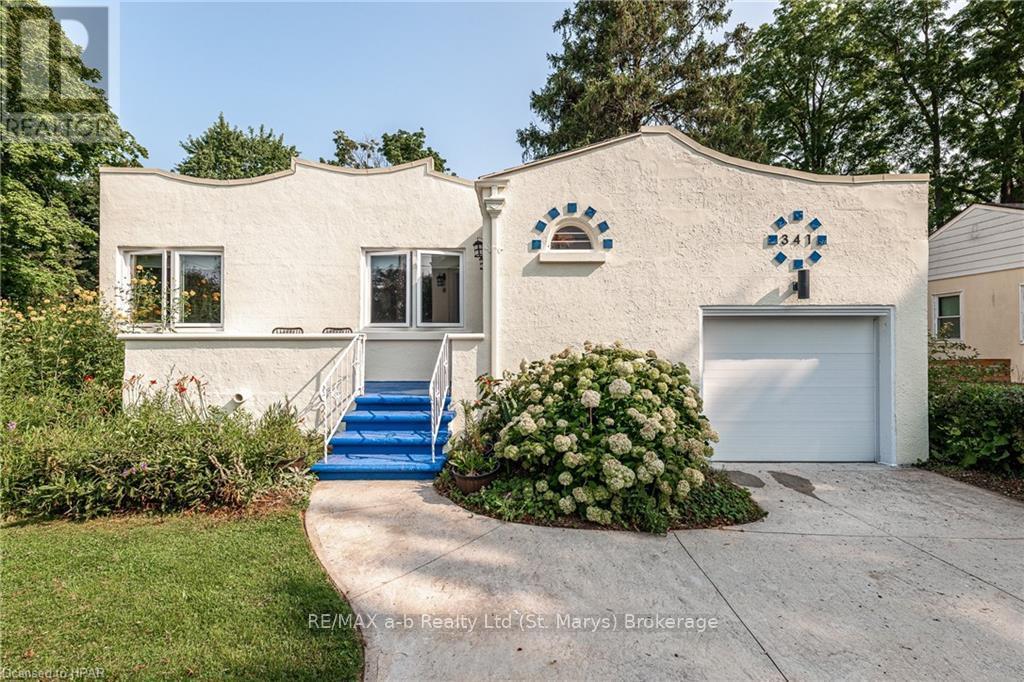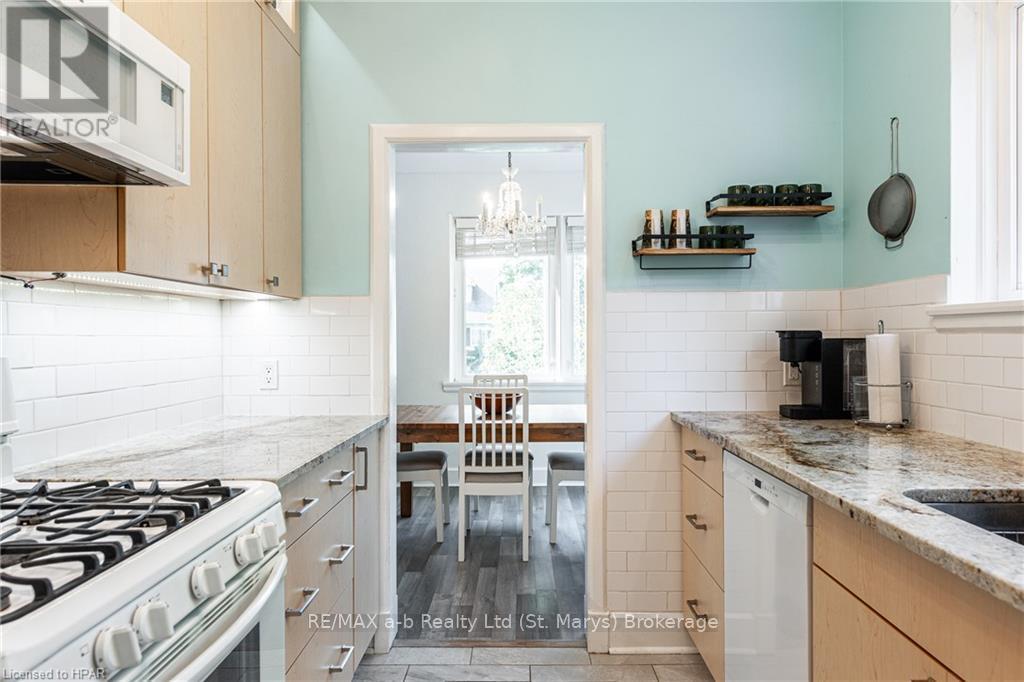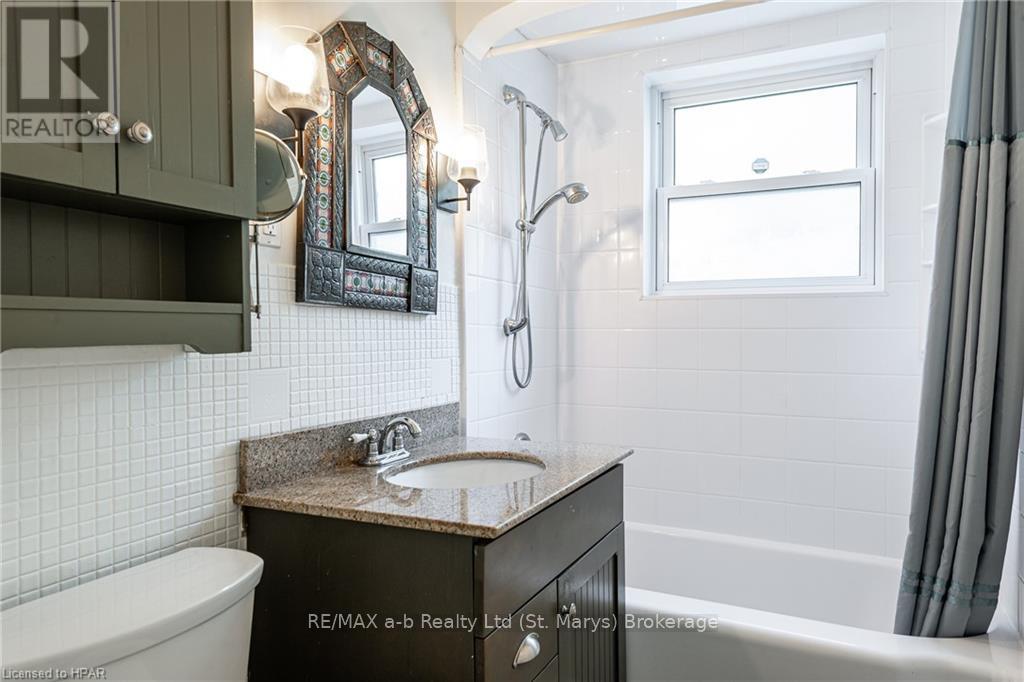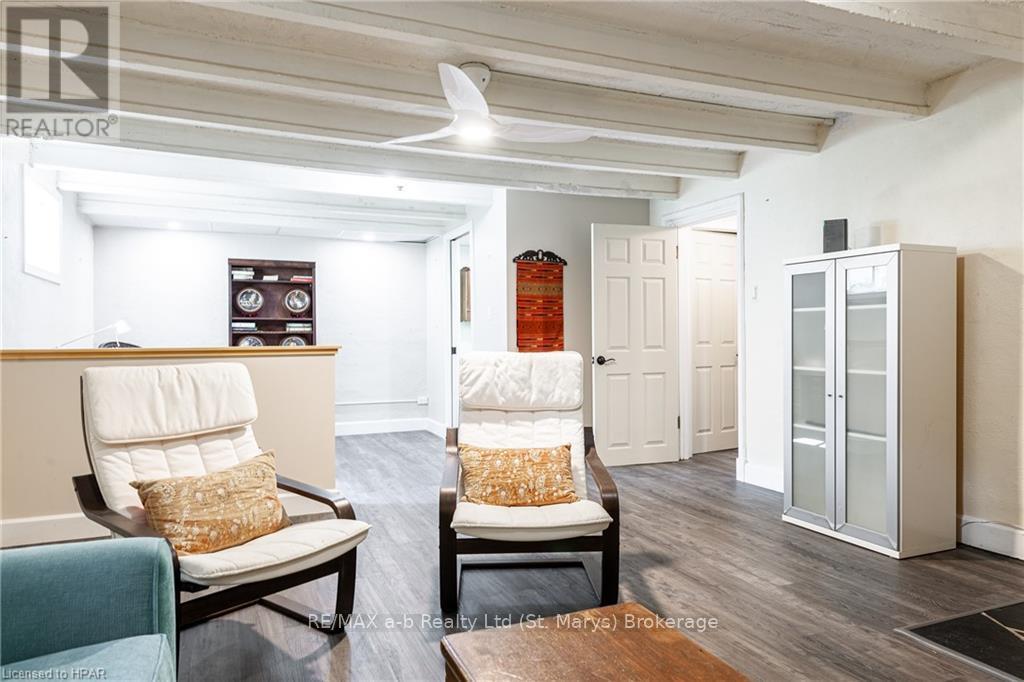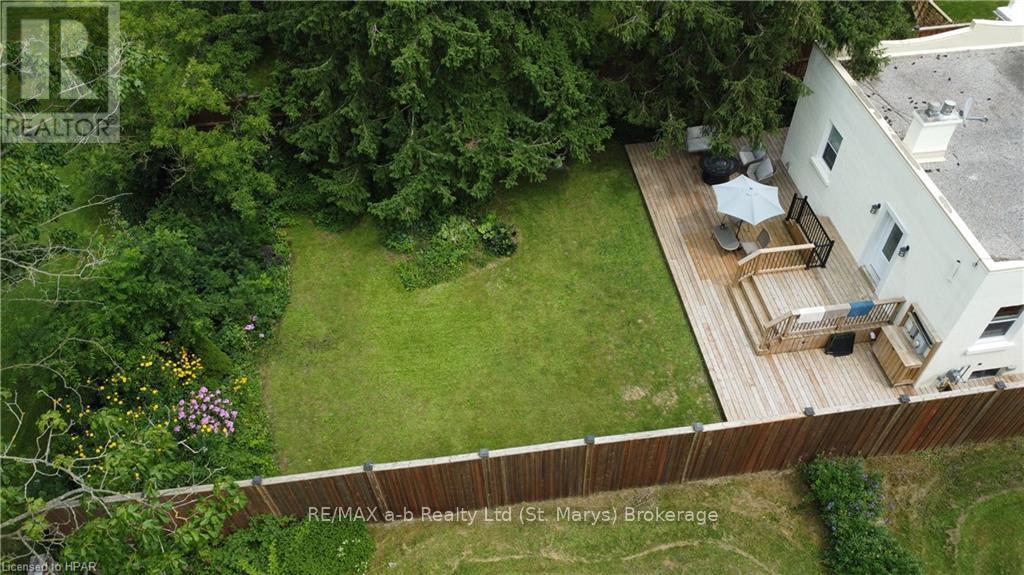2 Bedroom
3 Bathroom
1,100 - 1,500 ft2
Bungalow
Fireplace
Hot Water Radiator Heat
$625,000
This home offers both architectural and constructional uniqueness. With features such as arched windows and doorways, built-in niches, interior cement construction and in-floor heat throughout the main floor, this home is a one-of-kind type of property. This cottage style home boasts numerous updates and is located a large lot with a prime location. The entire exterior of the home was power washed, parged and painted (2024) along with the front porch freshly painted, new garage roof and new basement windows (2024). The beautifully landscaped property includes a fully-fenced yard and a rear deck with a built-in natural gas fire table, perfect for enjoying summer evenings overlooking East Ward Park. The updated main floor living space features an open living/dining area with an electric fireplace surrounded by floor-to-ceiling bookshelves along with a nice working space kitchen. There are two spacious bedrooms with generous closet space and two full bathrooms. Within the finished basement you’ll find additional living space, complete with a gas fireplace plus another 2-piece bathroom. Click on the virtual tour link, view the floor plans, photos, layout and YouTube link and then call your REALTOR® to schedule your private viewing of this great property! (id:45443)
Property Details
|
MLS® Number
|
X10779958 |
|
Property Type
|
Single Family |
|
Community Name
|
St. Marys |
|
Equipment Type
|
None |
|
Features
|
Flat Site, Sump Pump |
|
Parking Space Total
|
7 |
|
Rental Equipment Type
|
None |
|
Structure
|
Deck, Porch |
Building
|
Bathroom Total
|
3 |
|
Bedrooms Above Ground
|
2 |
|
Bedrooms Total
|
2 |
|
Amenities
|
Fireplace(s) |
|
Appliances
|
Water Heater - Tankless, Water Heater, Water Softener, Dishwasher, Dryer, Garage Door Opener, Microwave, Refrigerator, Stove, Washer, Window Coverings |
|
Architectural Style
|
Bungalow |
|
Basement Development
|
Partially Finished |
|
Basement Type
|
Full (partially Finished) |
|
Construction Style Attachment
|
Detached |
|
Exterior Finish
|
Stucco |
|
Fire Protection
|
Smoke Detectors |
|
Fireplace Present
|
Yes |
|
Fireplace Total
|
2 |
|
Foundation Type
|
Poured Concrete |
|
Half Bath Total
|
1 |
|
Heating Fuel
|
Natural Gas |
|
Heating Type
|
Hot Water Radiator Heat |
|
Stories Total
|
1 |
|
Size Interior
|
1,100 - 1,500 Ft2 |
|
Type
|
House |
|
Utility Water
|
Municipal Water |
Parking
Land
|
Acreage
|
No |
|
Fence Type
|
Fenced Yard |
|
Sewer
|
Sanitary Sewer |
|
Size Frontage
|
50 M |
|
Size Irregular
|
50 X 150 Acre |
|
Size Total Text
|
50 X 150 Acre|under 1/2 Acre |
|
Zoning Description
|
R3 |
Rooms
| Level |
Type |
Length |
Width |
Dimensions |
|
Basement |
Bathroom |
3.96 m |
2.13 m |
3.96 m x 2.13 m |
|
Basement |
Other |
3.84 m |
4.8 m |
3.84 m x 4.8 m |
|
Basement |
Other |
3.78 m |
2.54 m |
3.78 m x 2.54 m |
|
Basement |
Family Room |
5.18 m |
3.91 m |
5.18 m x 3.91 m |
|
Basement |
Cold Room |
3.96 m |
3.04 m |
3.96 m x 3.04 m |
|
Main Level |
Living Room |
5.48 m |
3.65 m |
5.48 m x 3.65 m |
|
Main Level |
Dining Room |
3.65 m |
2.43 m |
3.65 m x 2.43 m |
|
Main Level |
Kitchen |
2.44 m |
3.84 m |
2.44 m x 3.84 m |
|
Main Level |
Primary Bedroom |
4.26 m |
3.81 m |
4.26 m x 3.81 m |
|
Main Level |
Bedroom |
3.96 m |
3.04 m |
3.96 m x 3.04 m |
|
Main Level |
Bathroom |
4.26 m |
3.78 m |
4.26 m x 3.78 m |
|
Main Level |
Bathroom |
8.53 m |
4.87 m |
8.53 m x 4.87 m |
Utilities
|
Cable
|
Available |
|
Wireless
|
Available |
|
Sewer
|
Installed |
https://www.realtor.ca/real-estate/27209762/341-elizabeth-street-st-marys-st-marys


